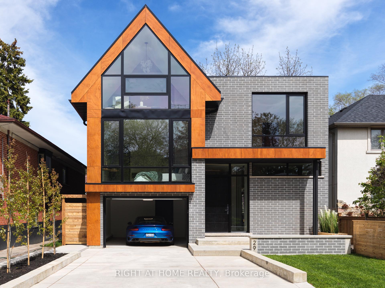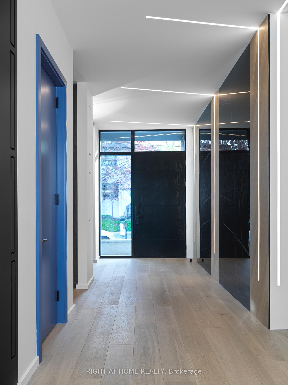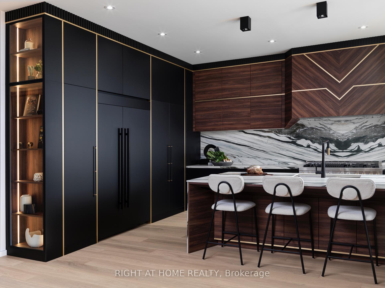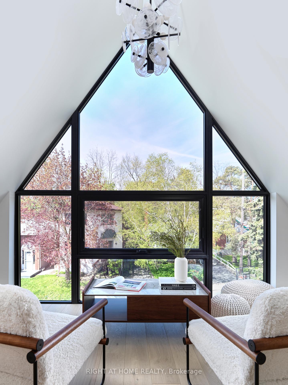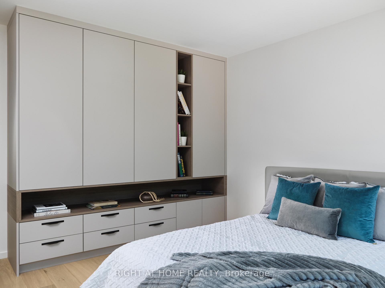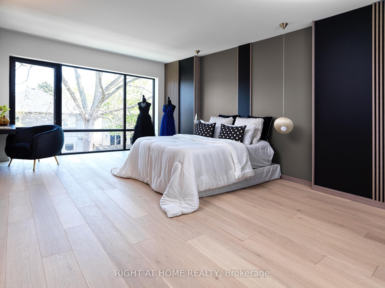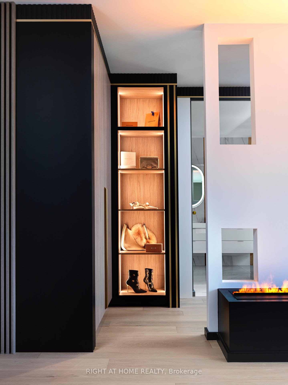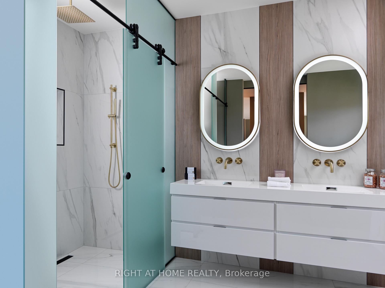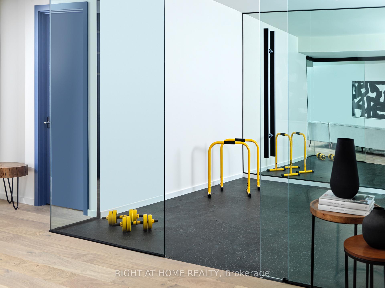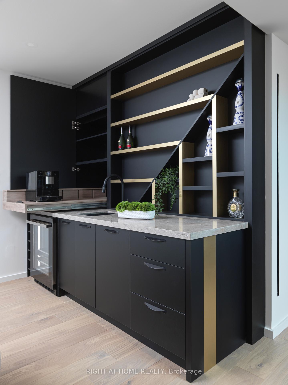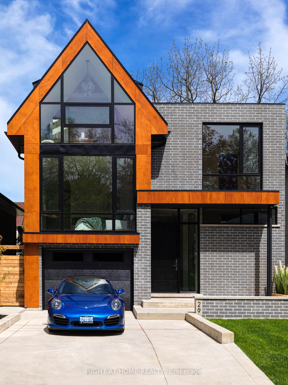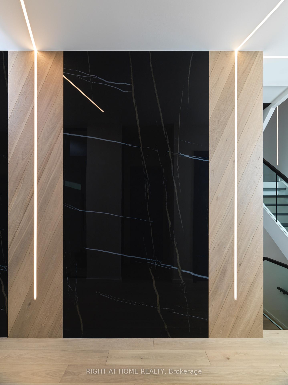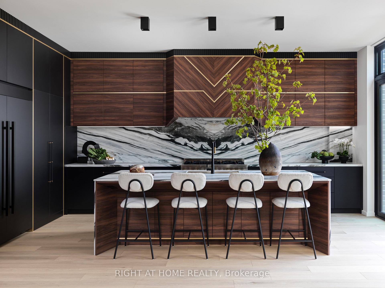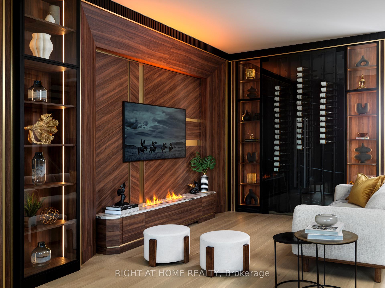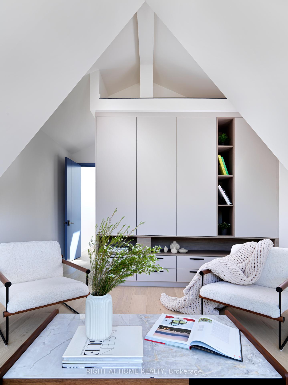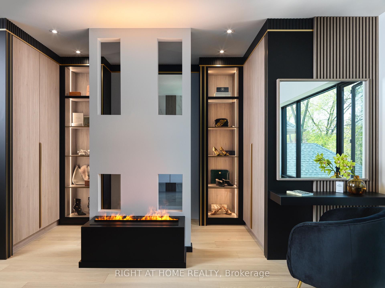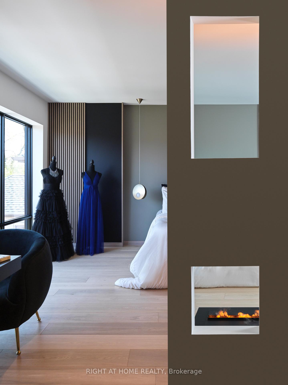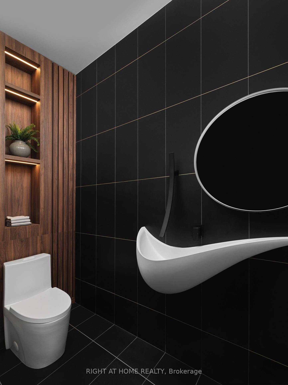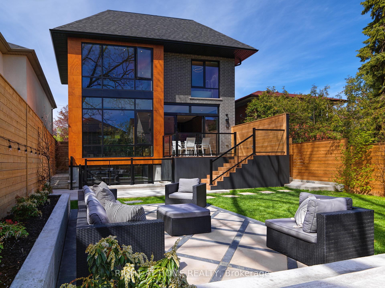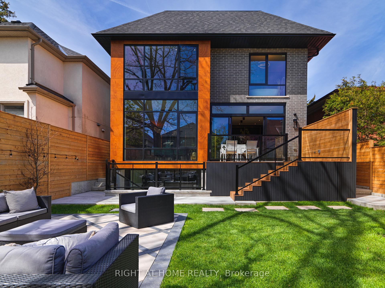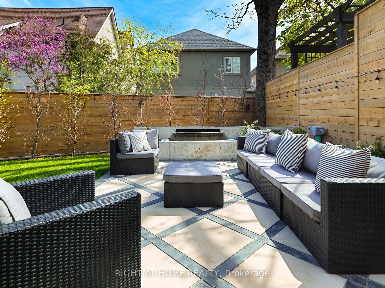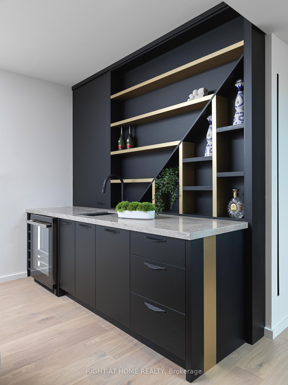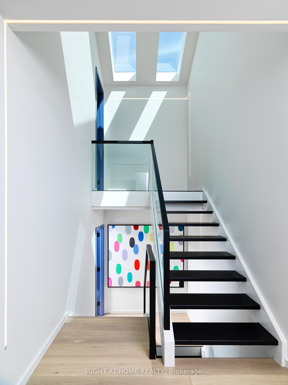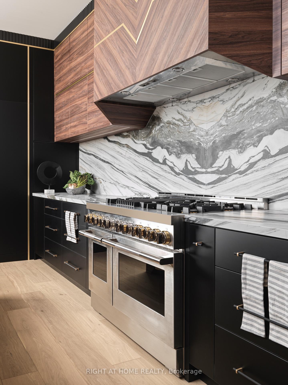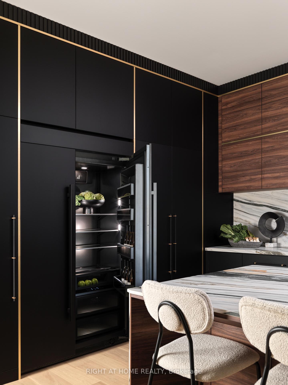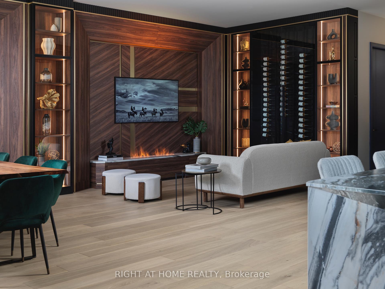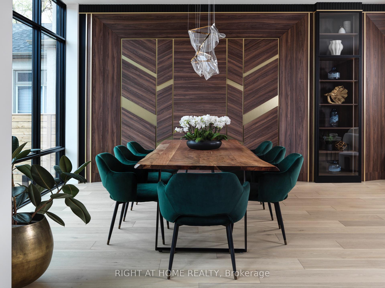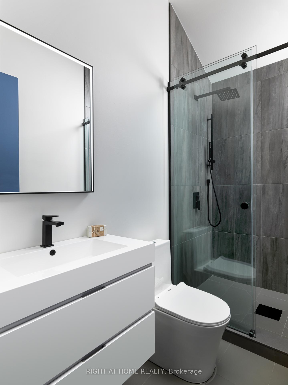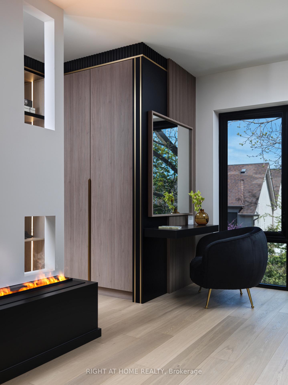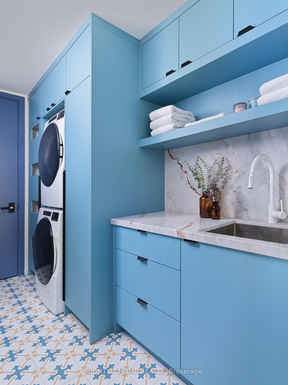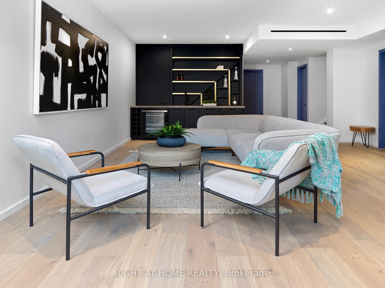$3,980,000
Available - For Sale
Listing ID: W11921594
29 Walford Rd , Toronto, M8X 2P2, Ontario
| All custom solid wood trim & doors, high end door hardware, European 7.5" planks White Oak Hardwood, Imported porcelain & stone, spa inspired ensuites, extra high cellings on every floor. Exquisite chef's kitchen, showcasing top-of-the-line commercial grade Bespoke Noir appliances. 4 large bedrooms on Upper Level, each thoughtfully designed w/a full ensuite bathroom & walk-in or Built-in closets. The primary bedroom is fit for royalty, providing generously sized His & Hers Closet, plus a 46" steam fireplace. Primary Ensuite w/ 5-piece complete with lavish features such as stand alone tub & double sinks & LED mirrors. Elevator servicing every Floor. Rough In for driveway snowmelt. Fully automated Smart Home with Control4. Extensive high end millwork throughout. True Gym on lower level with rubber flooring, Mirrored wall and TV. Escape the Ordinary & Embrace the Extraordinary with this Home. Experience the Essence of Luxury Living in The Kingsway, where every day is an Opportunity to Indulge in the Ultimate Comfort & Style. |
| Extras: The primary bedroom provides generously sized His & Hers Closet, plus a 46" steam fireplace, 5-piece ensuite with standalone tub & double sinks & LED mirrors. Elevator servicing every floor & Driveway snowmelt system |
| Price | $3,980,000 |
| Taxes: | $7250.00 |
| Address: | 29 Walford Rd , Toronto, M8X 2P2, Ontario |
| Lot Size: | 40.00 x 120.00 (Feet) |
| Directions/Cross Streets: | Kingsway Cres & Royal York Rd |
| Rooms: | 16 |
| Bedrooms: | 4 |
| Bedrooms +: | |
| Kitchens: | 1 |
| Family Room: | Y |
| Basement: | Fin W/O |
| Approximatly Age: | New |
| Property Type: | Detached |
| Style: | 3-Storey |
| Exterior: | Brick, Wood |
| Garage Type: | Built-In |
| (Parking/)Drive: | Pvt Double |
| Drive Parking Spaces: | 2 |
| Pool: | None |
| Approximatly Age: | New |
| Approximatly Square Footage: | 3500-5000 |
| Property Features: | Electric Car, Fenced Yard, Park, Public Transit, School |
| Fireplace/Stove: | Y |
| Heat Source: | Gas |
| Heat Type: | Forced Air |
| Central Air Conditioning: | Central Air |
| Central Vac: | Y |
| Laundry Level: | Upper |
| Elevator Lift: | Y |
| Sewers: | Sewers |
| Water: | Municipal |
$
%
Years
This calculator is for demonstration purposes only. Always consult a professional
financial advisor before making personal financial decisions.
| Although the information displayed is believed to be accurate, no warranties or representations are made of any kind. |
| RIGHT AT HOME REALTY |
|
|

Mehdi Moghareh Abed
Sales Representative
Dir:
647-937-8237
Bus:
905-731-2000
Fax:
905-886-7556
| Virtual Tour | Book Showing | Email a Friend |
Jump To:
At a Glance:
| Type: | Freehold - Detached |
| Area: | Toronto |
| Municipality: | Toronto |
| Neighbourhood: | Kingsway South |
| Style: | 3-Storey |
| Lot Size: | 40.00 x 120.00(Feet) |
| Approximate Age: | New |
| Tax: | $7,250 |
| Beds: | 4 |
| Baths: | 6 |
| Fireplace: | Y |
| Pool: | None |
Locatin Map:
Payment Calculator:

