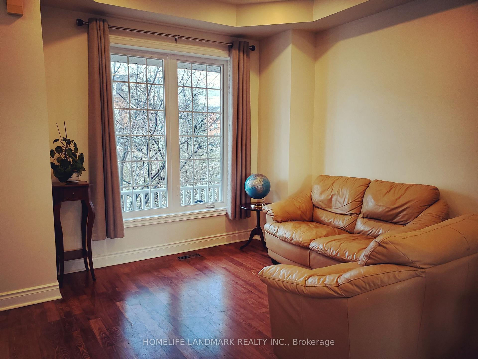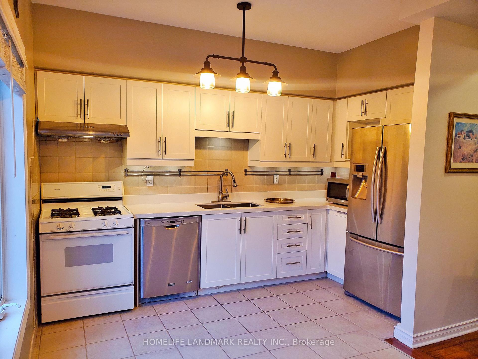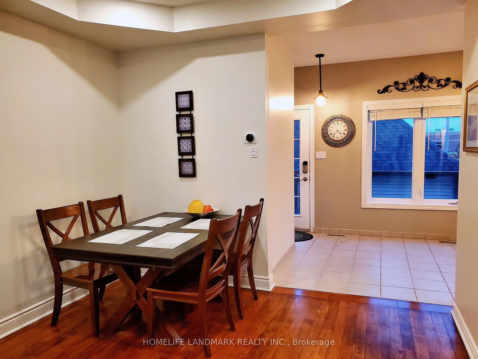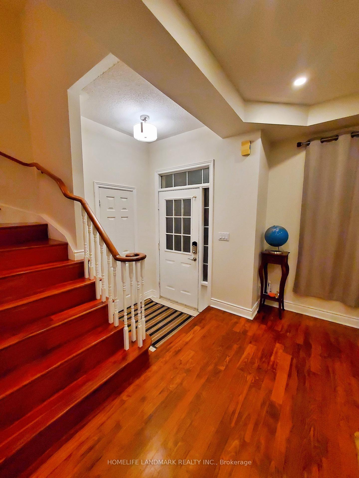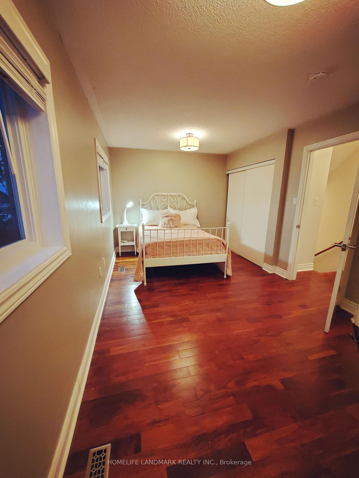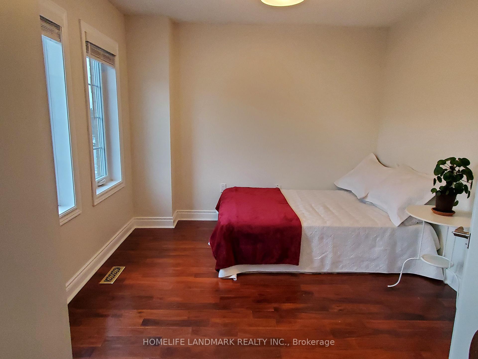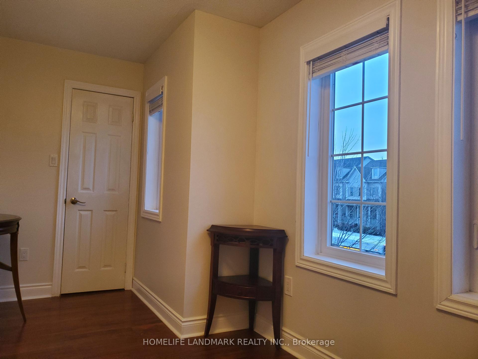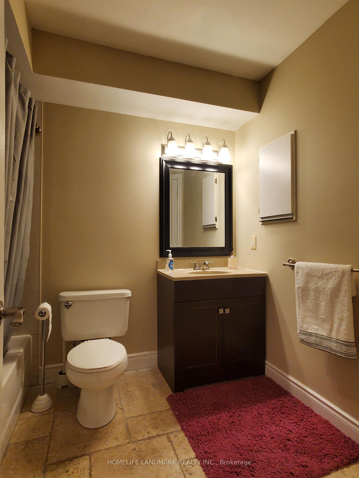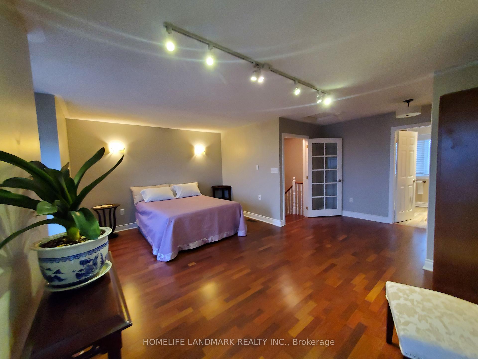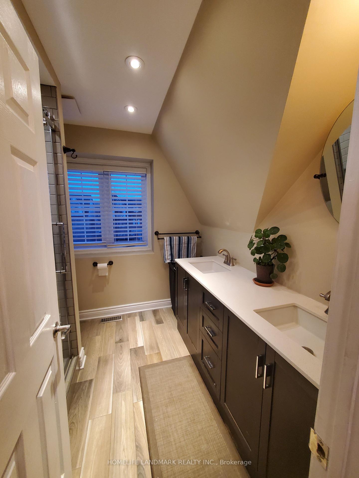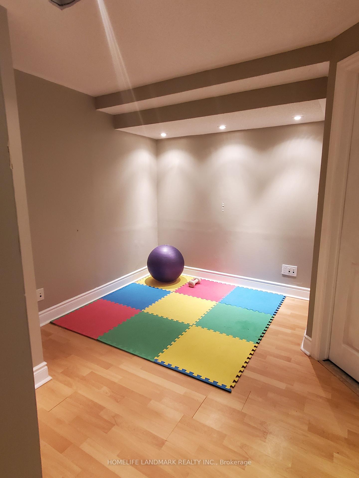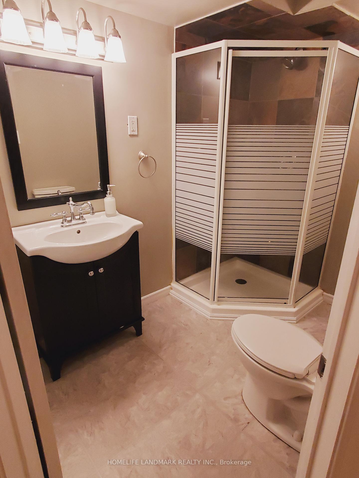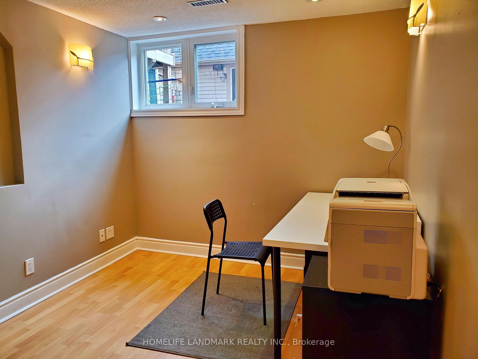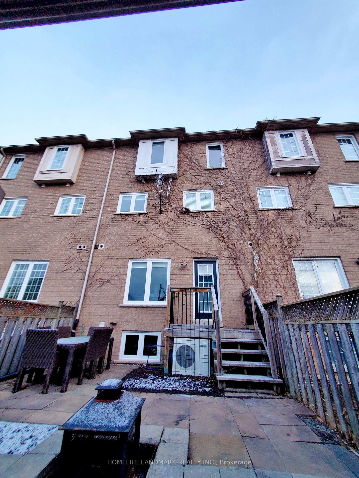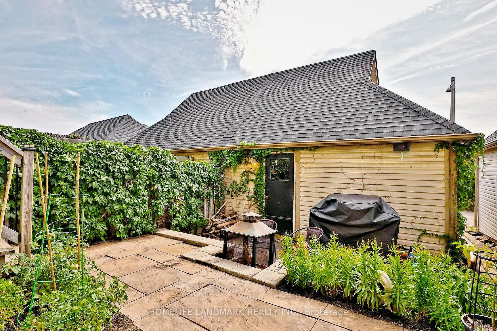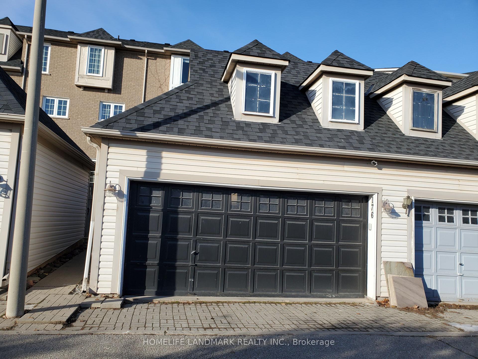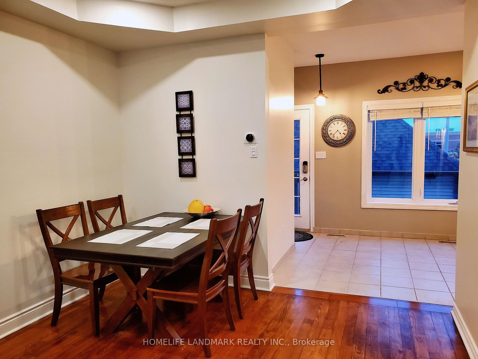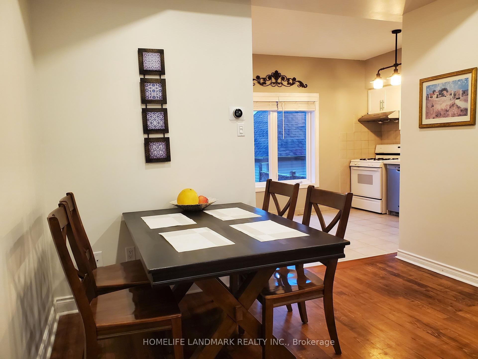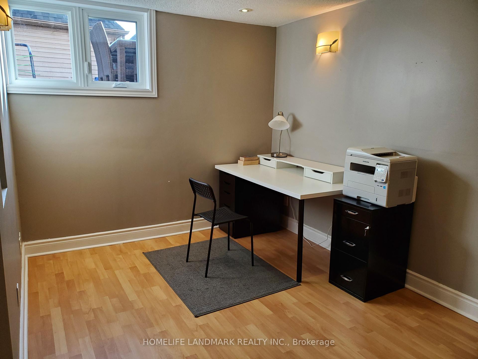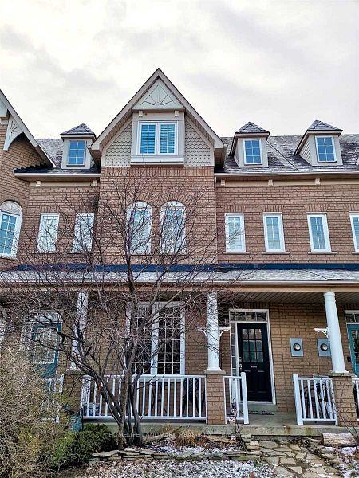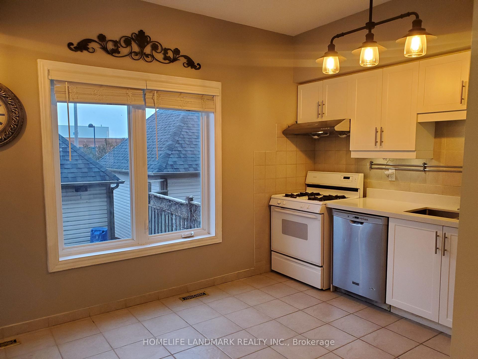$3,600
Available - For Rent
Listing ID: W11921572
176 Glenashton Dr , Oakville, L6H 6H6, Ontario
| Amazing Family Home In Sough After Oak Park! 3 Storey Townhome Features Three Bedrooms and Four Bathrooms Home, Carpet Free. 9 ft Ceiling on the Main Floor. Brand New Washer, Dryer and Tankless Water Heater. This Home Has A Wonderful Master Retreat On The 3rd Level, With Ensuite. The Lower Level Has Recreation Area And Home Office Area. Lovely Private Yard With Flagstone, Leading To The Detached 2 Car Garage and Rear Laneway. Great Location, Close to Top-rated Public Schools, Ravine Walks and Shipping Centres in The Uptown Core. |
| Price | $3,600 |
| Address: | 176 Glenashton Dr , Oakville, L6H 6H6, Ontario |
| Directions/Cross Streets: | Trafalgar Rd./Glenashton Dr. |
| Rooms: | 6 |
| Rooms +: | 2 |
| Bedrooms: | 3 |
| Bedrooms +: | 1 |
| Kitchens: | 1 |
| Family Room: | Y |
| Basement: | Finished, Full |
| Furnished: | Y |
| Property Type: | Att/Row/Twnhouse |
| Style: | 3-Storey |
| Exterior: | Brick |
| Garage Type: | Attached |
| (Parking/)Drive: | Lane |
| Drive Parking Spaces: | 0 |
| Pool: | None |
| Private Entrance: | Y |
| Fireplace/Stove: | N |
| Heat Source: | Gas |
| Heat Type: | Forced Air |
| Central Air Conditioning: | Central Air |
| Central Vac: | N |
| Elevator Lift: | N |
| Sewers: | Sewers |
| Water: | Municipal |
| Utilities-Cable: | N |
| Utilities-Hydro: | A |
| Utilities-Gas: | A |
| Utilities-Telephone: | N |
| Although the information displayed is believed to be accurate, no warranties or representations are made of any kind. |
| HOMELIFE LANDMARK REALTY INC. |
|
|

Mehdi Moghareh Abed
Sales Representative
Dir:
647-937-8237
Bus:
905-731-2000
Fax:
905-886-7556
| Book Showing | Email a Friend |
Jump To:
At a Glance:
| Type: | Freehold - Att/Row/Twnhouse |
| Area: | Halton |
| Municipality: | Oakville |
| Neighbourhood: | 1015 - RO River Oaks |
| Style: | 3-Storey |
| Beds: | 3+1 |
| Baths: | 4 |
| Fireplace: | N |
| Pool: | None |
Locatin Map:

