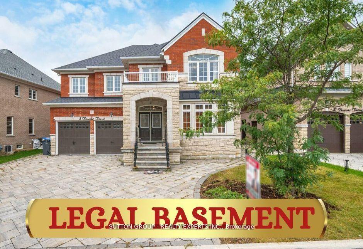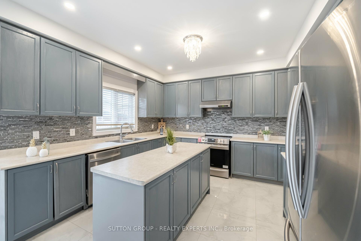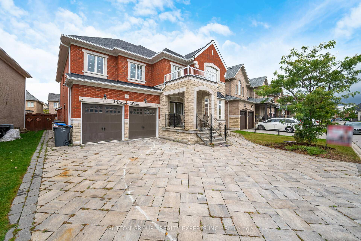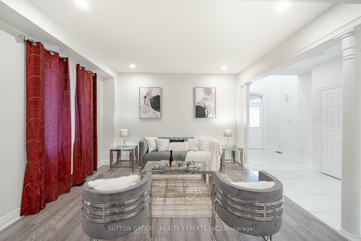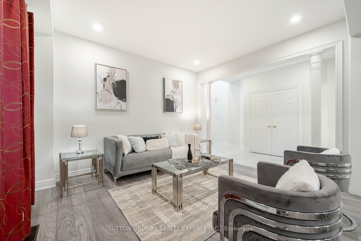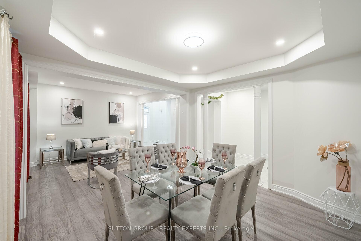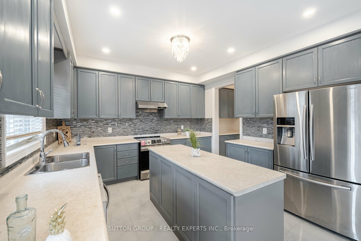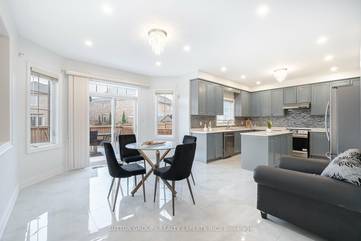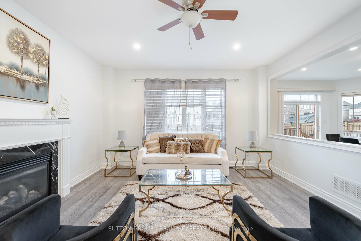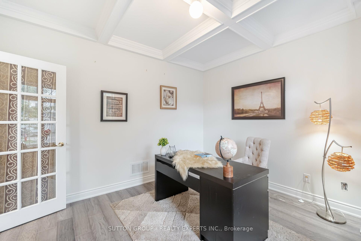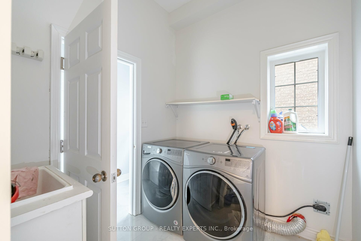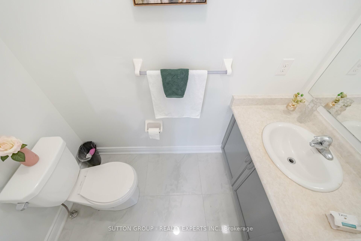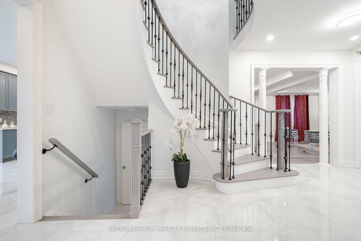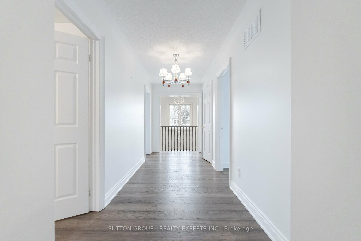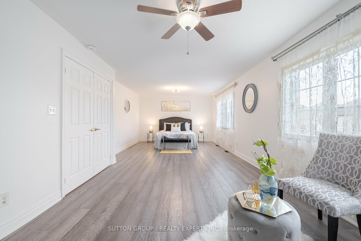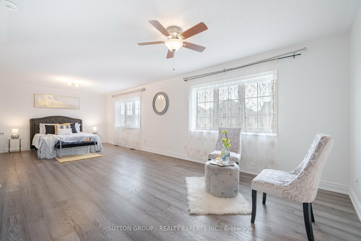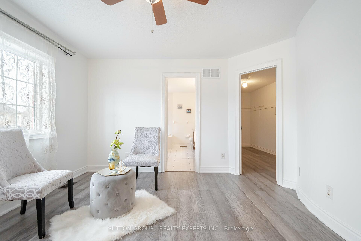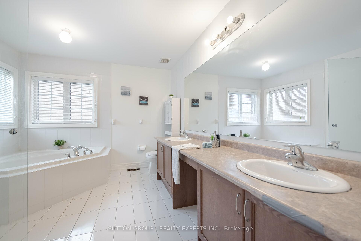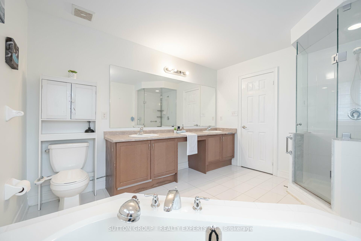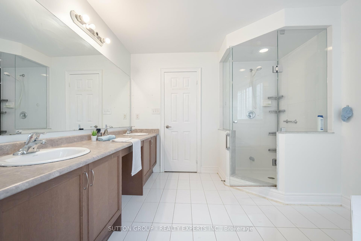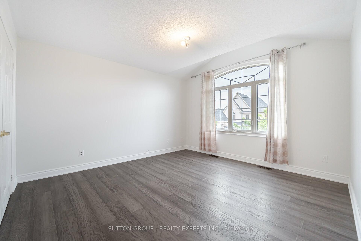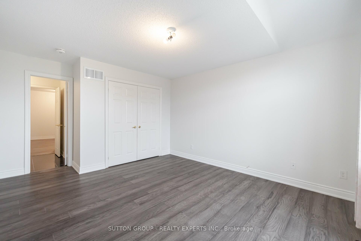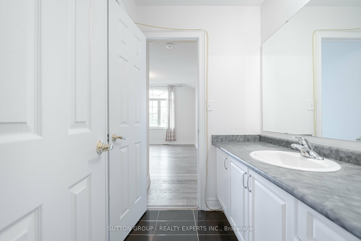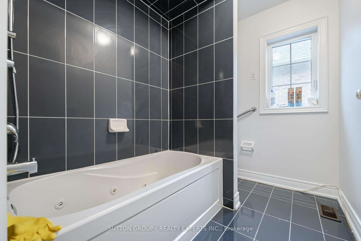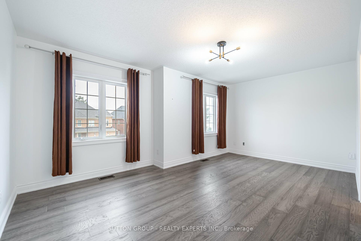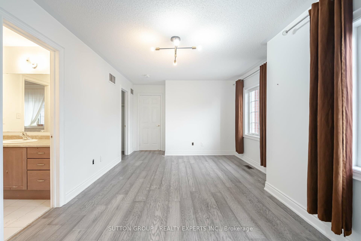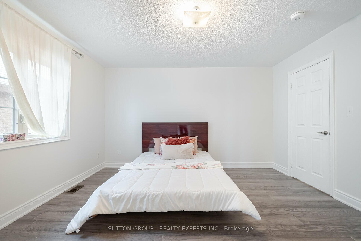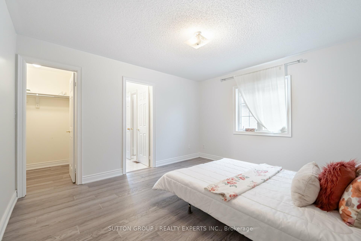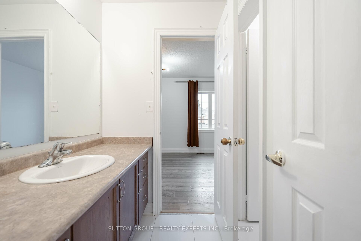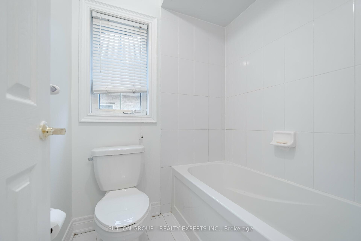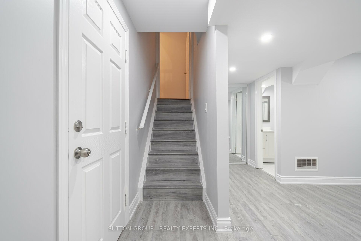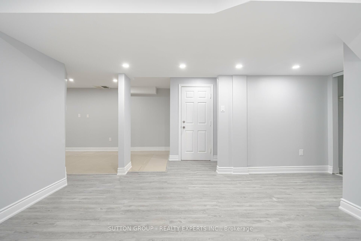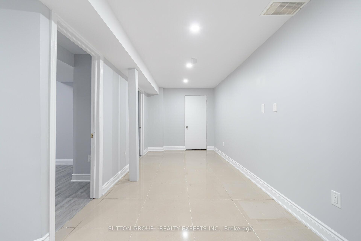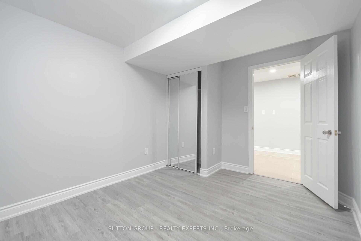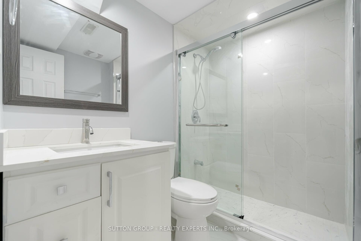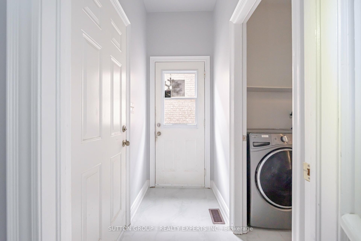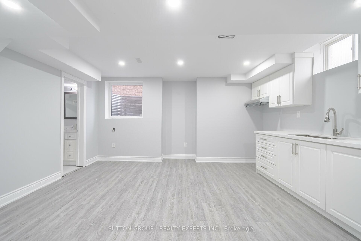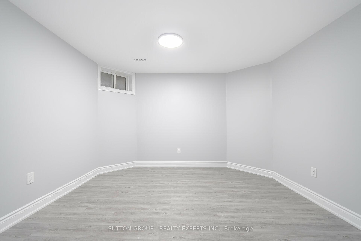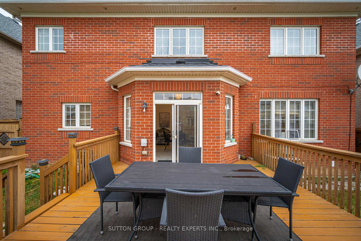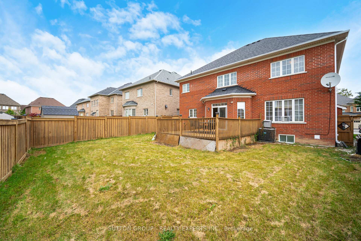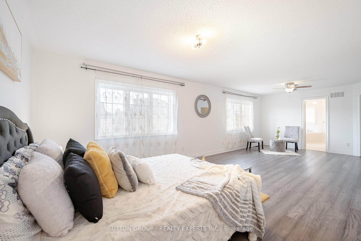$1,799,999
Available - For Sale
Listing ID: W11921520
8 Decorso Dr , Brampton, L6P 3T7, Ontario
| Stunning 5+4 bedrooms, 6-bathrooms home in Castlemore with over 6,000 sq. ft. of living space. Features include a spacious Primary Bedroom with sitting area, walk-in closet, and en-suite. Recently renovated with fresh paint and new flooring throughout. The newly completed legal basement has two 2-bedroom units: one for rental income and one for personal use. Enjoy a large deck, well-maintained yard, and interlocking driveway with space for 8 cars, plus a two-car garage. A perfect blend of luxury and functionality don't miss out! |
| Extras: Close to all amenities : Bus stop, Grocery store, Two Schools (senior secondary & french immersion middle school) |
| Price | $1,799,999 |
| Taxes: | $11290.00 |
| Address: | 8 Decorso Dr , Brampton, L6P 3T7, Ontario |
| Lot Size: | 61.75 x 121.90 (Feet) |
| Directions/Cross Streets: | The Gore Rd/ Cottrelle Blvd/ Pannahil |
| Rooms: | 12 |
| Rooms +: | 6 |
| Bedrooms: | 5 |
| Bedrooms +: | 4 |
| Kitchens: | 2 |
| Family Room: | Y |
| Basement: | Finished, Sep Entrance |
| Property Type: | Detached |
| Style: | 2-Storey |
| Exterior: | Brick, Stone |
| Garage Type: | Built-In |
| (Parking/)Drive: | Pvt Double |
| Drive Parking Spaces: | 8 |
| Pool: | None |
| Approximatly Square Footage: | 3500-5000 |
| Fireplace/Stove: | Y |
| Heat Source: | Gas |
| Heat Type: | Forced Air |
| Central Air Conditioning: | Central Air |
| Central Vac: | N |
| Laundry Level: | Main |
| Elevator Lift: | N |
| Sewers: | Sewers |
| Water: | Municipal |
$
%
Years
This calculator is for demonstration purposes only. Always consult a professional
financial advisor before making personal financial decisions.
| Although the information displayed is believed to be accurate, no warranties or representations are made of any kind. |
| SUTTON GROUP - REALTY EXPERTS INC. |
|
|

Mehdi Moghareh Abed
Sales Representative
Dir:
647-937-8237
Bus:
905-731-2000
Fax:
905-886-7556
| Book Showing | Email a Friend |
Jump To:
At a Glance:
| Type: | Freehold - Detached |
| Area: | Peel |
| Municipality: | Brampton |
| Neighbourhood: | Bram East |
| Style: | 2-Storey |
| Lot Size: | 61.75 x 121.90(Feet) |
| Tax: | $11,290 |
| Beds: | 5+4 |
| Baths: | 6 |
| Fireplace: | Y |
| Pool: | None |
Locatin Map:
Payment Calculator:

