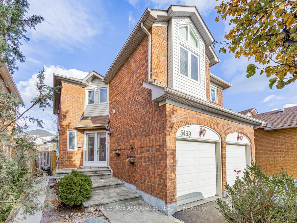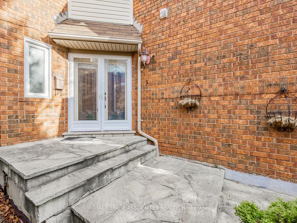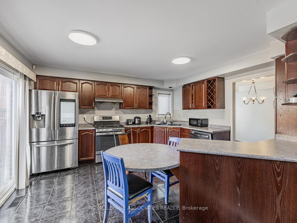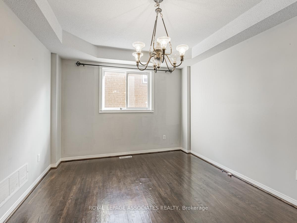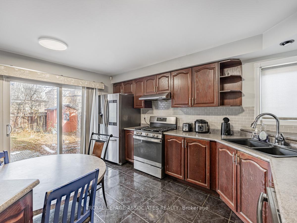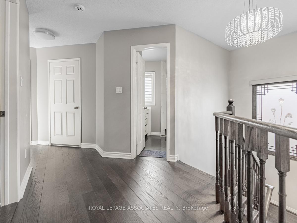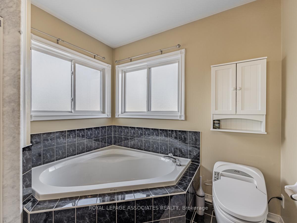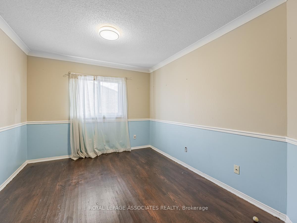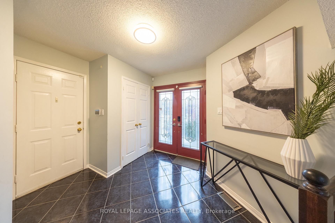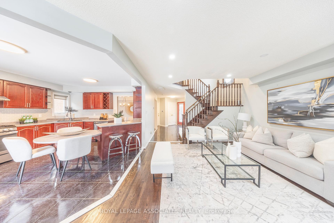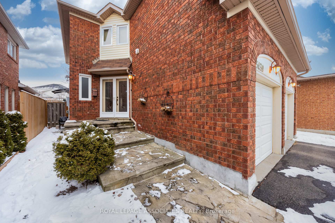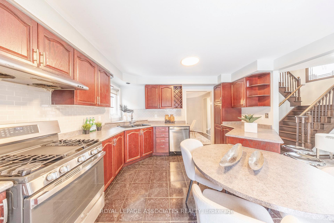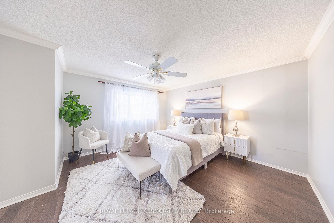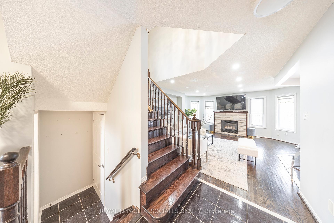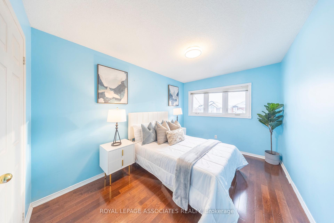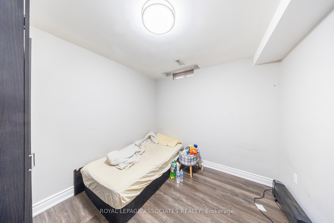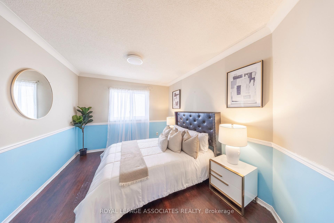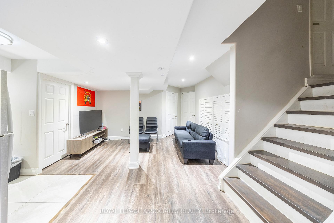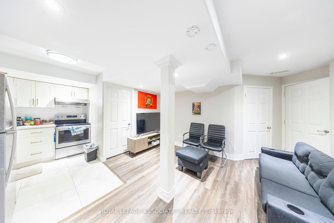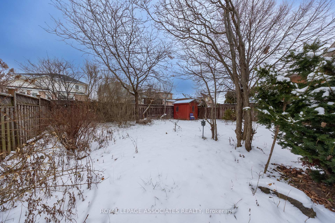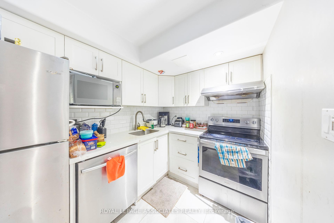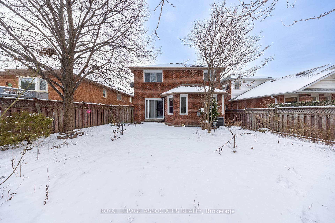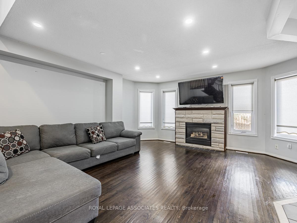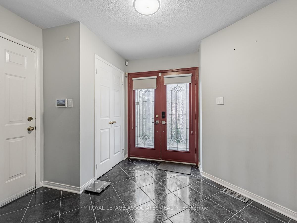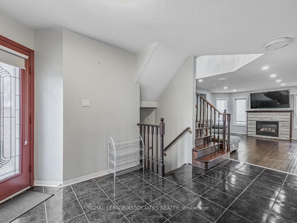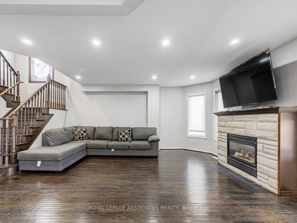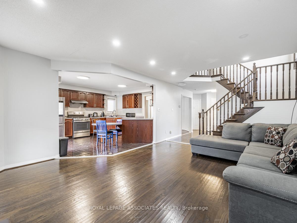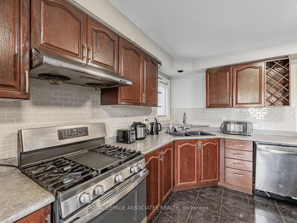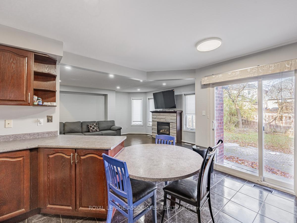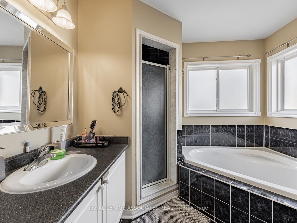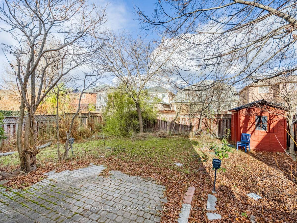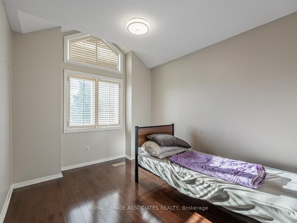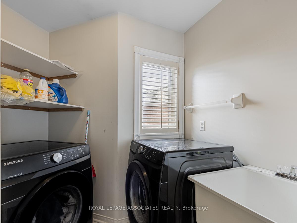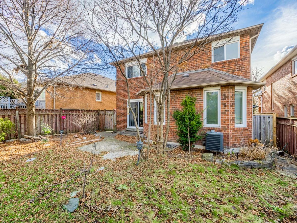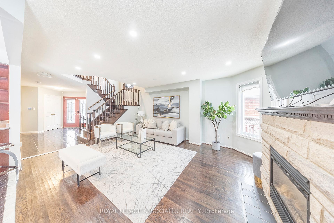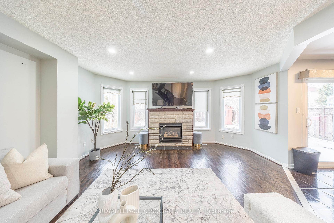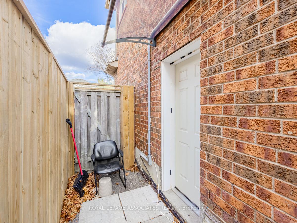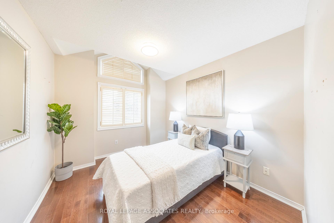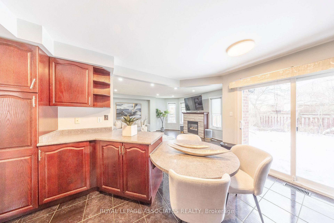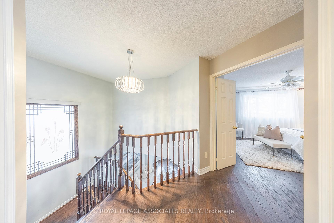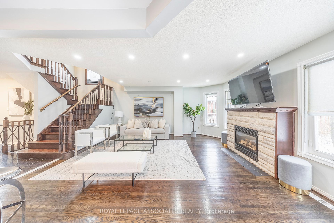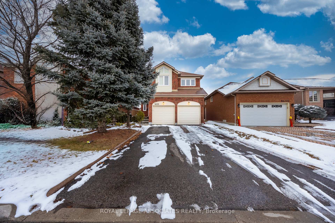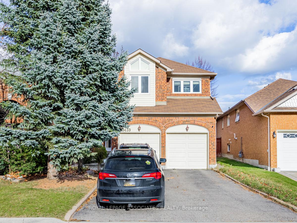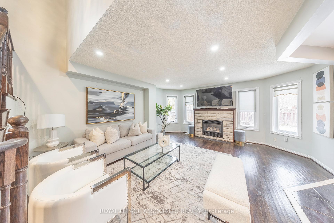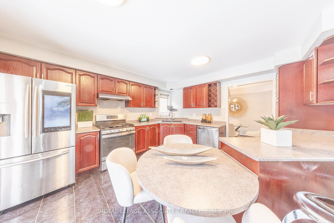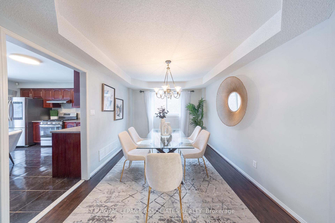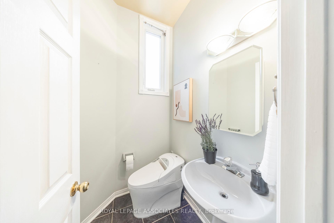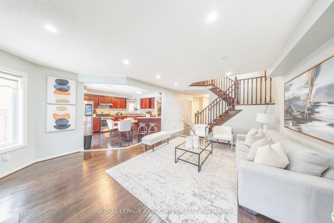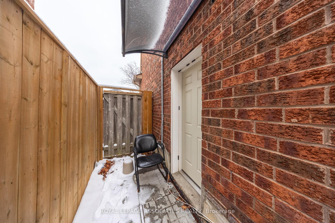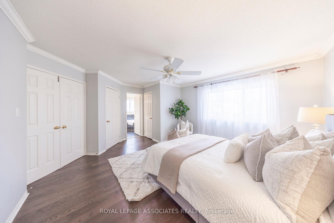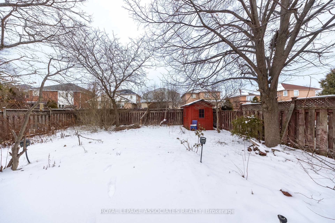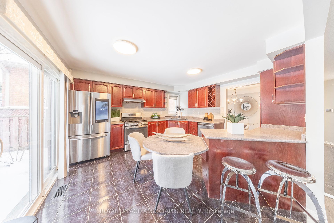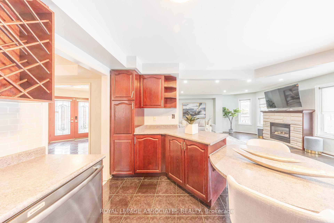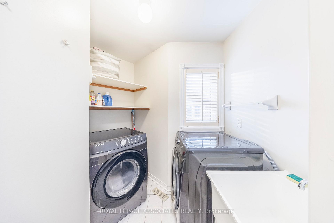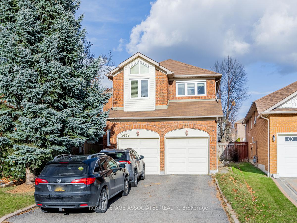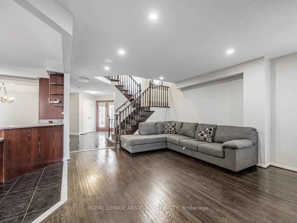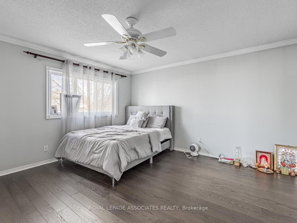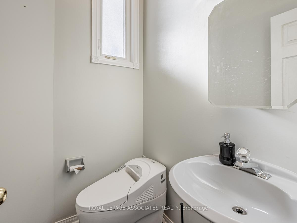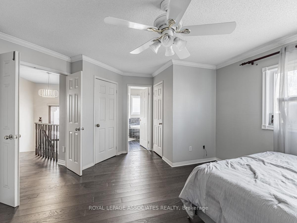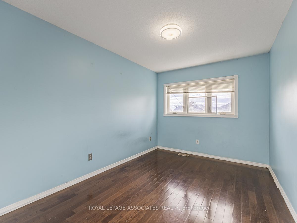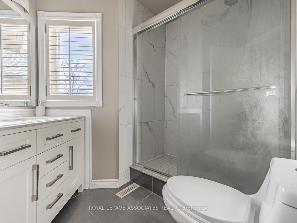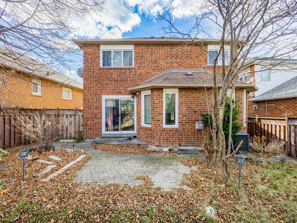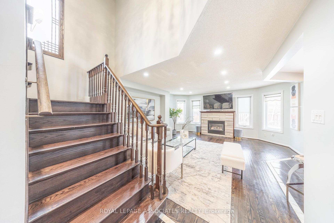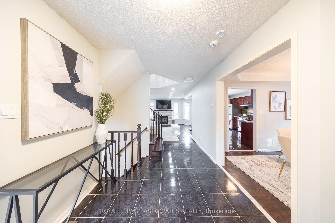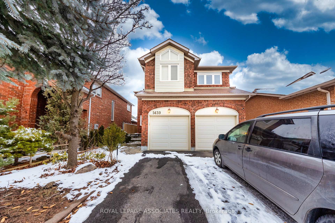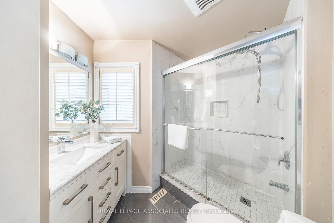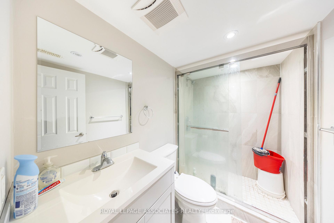$1,298,000
Available - For Sale
Listing ID: W11921485
5439 Razorbill Crt , Mississauga, L5V 2C9, Ontario
| This spacious and well-maintained home in the heart of Mississauga offers an incredible investment opportunity with its **fully finished basement** featuring **2 additional bedrooms** and a **separate entrance**perfect for generating **additional rental income** or accommodating in-laws. The basements private access enhances its potential for **independent living**, making it a valuable asset for anyone seeking extra cash flow or more living space.The main floor of the home boasts an **open concept layout**, ideal for modern living and entertaining, and the home has been **tastefully renovated** to provide a balance of comfort and style. With **4 generous bedrooms** and **4 bathrooms**, theres plenty of room for your family, plus the added benefit of the basement's income-generating potential.Additionally, the property features a **double garage** and parking for up to **4 more vehicles** in the driveway, ensuring convenience for all. Located in one of Mississaugas most desirable neighbourhoods, with easy access to shopping, dining, and public transit, this home is a must-see. Don't miss out on this rare opportunity to own a property that not only offers ample living space but also a steady stream of potential **rental income**! |
| Extras: stove, fridge, washer/dryer |
| Price | $1,298,000 |
| Taxes: | $6806.41 |
| Address: | 5439 Razorbill Crt , Mississauga, L5V 2C9, Ontario |
| Lot Size: | 33.93 x 115.00 (Feet) |
| Directions/Cross Streets: | Bristol road w and Terry fox way |
| Rooms: | 9 |
| Bedrooms: | 4 |
| Bedrooms +: | 2 |
| Kitchens: | 1 |
| Kitchens +: | 1 |
| Family Room: | Y |
| Basement: | Apartment, Sep Entrance |
| Property Type: | Detached |
| Style: | 2-Storey |
| Exterior: | Brick |
| Garage Type: | Attached |
| (Parking/)Drive: | Available |
| Drive Parking Spaces: | 3 |
| Pool: | None |
| Fireplace/Stove: | Y |
| Heat Source: | Gas |
| Heat Type: | Forced Air |
| Central Air Conditioning: | Central Air |
| Central Vac: | N |
| Sewers: | Sewers |
| Water: | Municipal |
$
%
Years
This calculator is for demonstration purposes only. Always consult a professional
financial advisor before making personal financial decisions.
| Although the information displayed is believed to be accurate, no warranties or representations are made of any kind. |
| ROYAL LEPAGE ASSOCIATES REALTY |
|
|

Mehdi Moghareh Abed
Sales Representative
Dir:
647-937-8237
Bus:
905-731-2000
Fax:
905-886-7556
| Book Showing | Email a Friend |
Jump To:
At a Glance:
| Type: | Freehold - Detached |
| Area: | Peel |
| Municipality: | Mississauga |
| Neighbourhood: | East Credit |
| Style: | 2-Storey |
| Lot Size: | 33.93 x 115.00(Feet) |
| Tax: | $6,806.41 |
| Beds: | 4+2 |
| Baths: | 4 |
| Fireplace: | Y |
| Pool: | None |
Locatin Map:
Payment Calculator:

