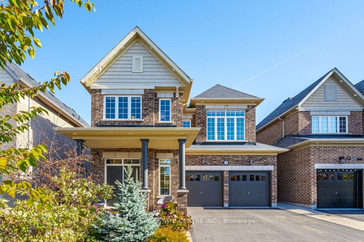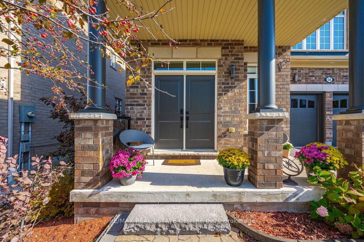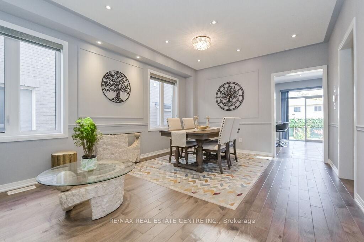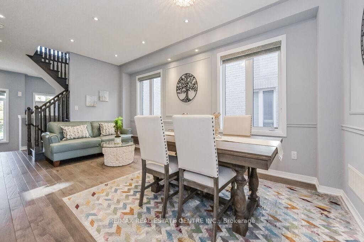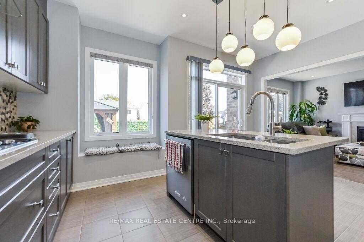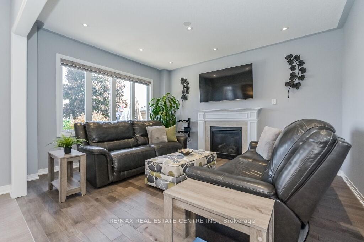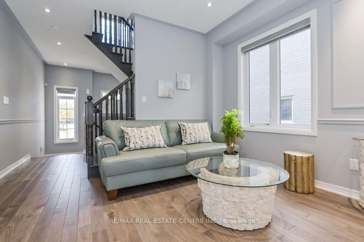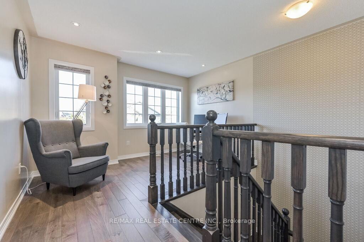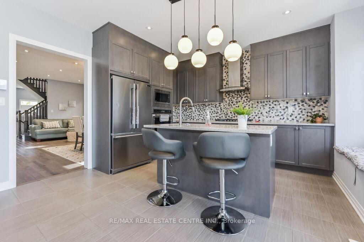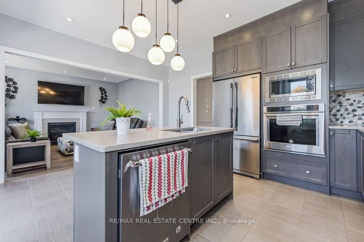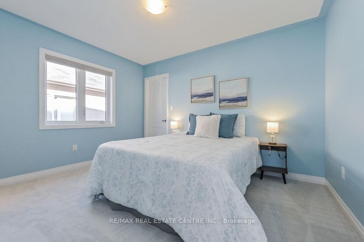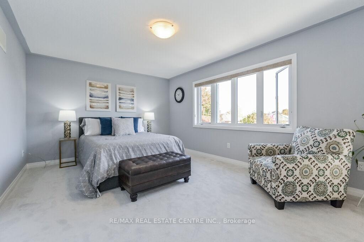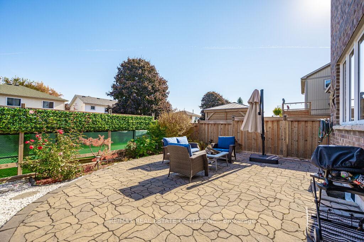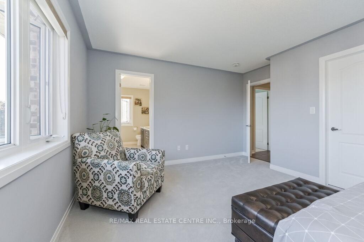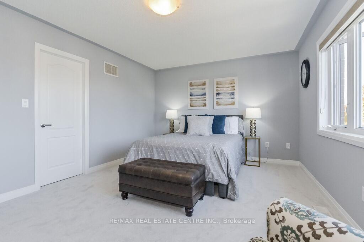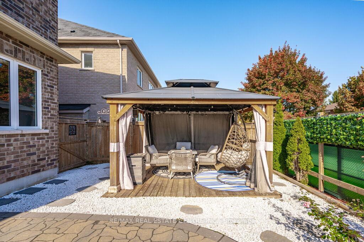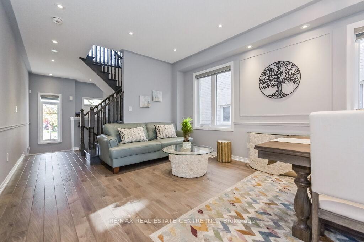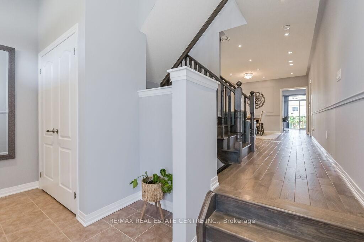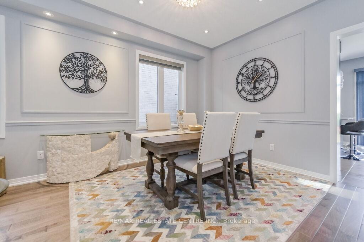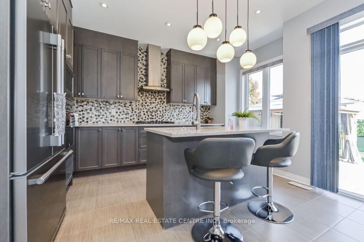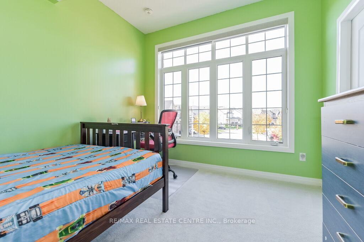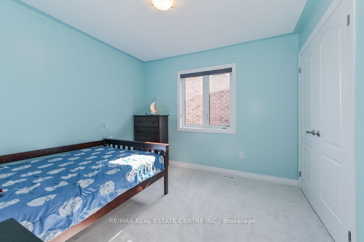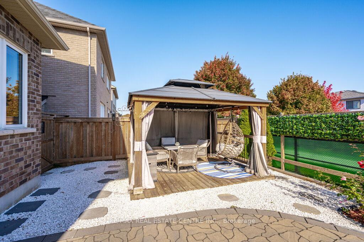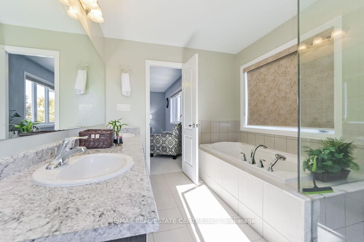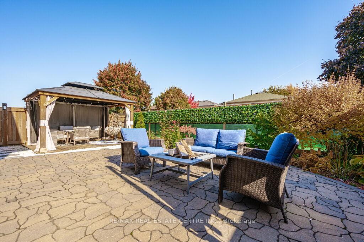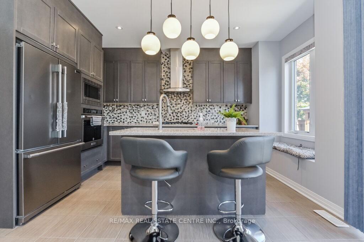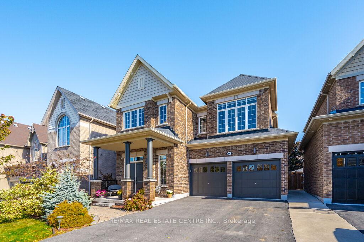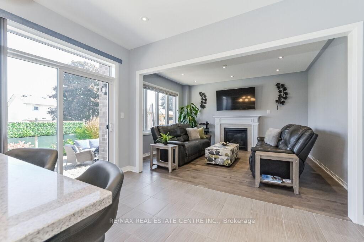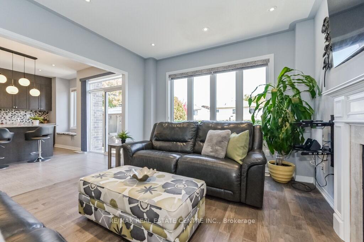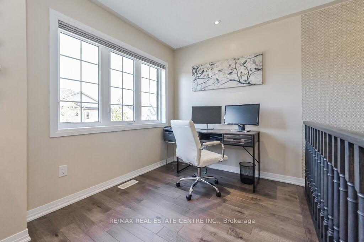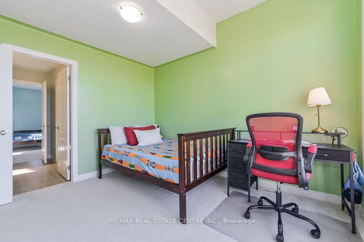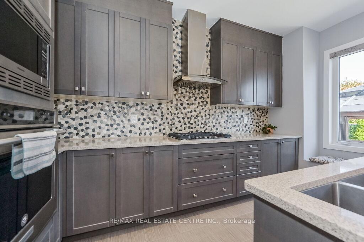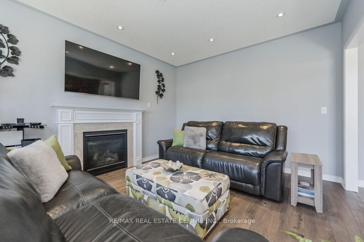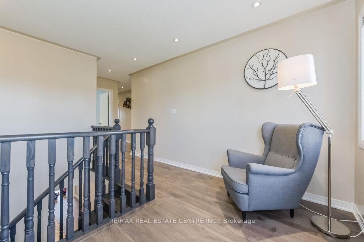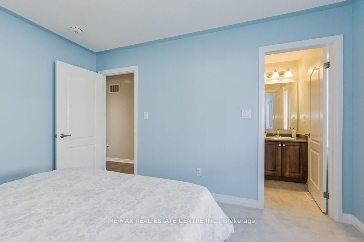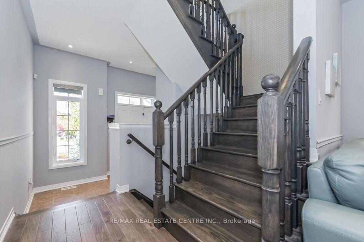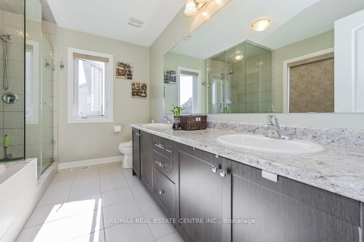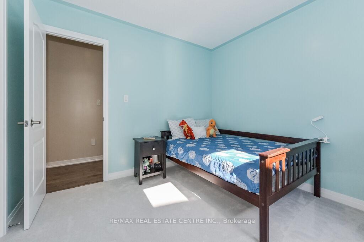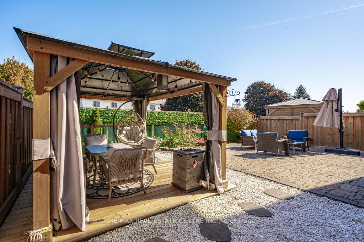$1,149,900
Available - For Sale
Listing ID: W11921448
56 Drew Brown Blvd , Orangeville, L9W 6Z4, Ontario
| Welcome to 56 Drew Brown Blvd! Located in the much sought after West End of Orangeville, this home will not disappoint! The main floor boasts numerous high end finishes including beautiful hardwood flooring and pot lights throughout. Upon entry you will walk into the elegant combined living & dining room giving you that extra space for large family gatherings. Continue through to the large eat-in kitchen which features a centre island, pot lights, s/s appliances and a modern custom backsplash. It also walks out to a beautiful backyard patio that has been tastefully landscaped and is an amazing spot to entertain! An additional open concept family room w/cozy gas fireplace, along with convenient main floor laundry and a 2 piece washroom finish off the main level. Upstairs you will find 4 great sized bedrooms - plenty of space for the whole family! The primary bedroom has its very own walk in closet and modern 5 piece ensuite. The 2nd bed also has its own 4 piece ensuite while the remaining 2 bedrooms share a 5 piece semi. Bonus!! Upstairs also features an office area which is perfect for those who work from home! This home also backs onto a beautiful pathway and its driveway has no sidewalk - allowing ample of space for parking! 56 Drew Brown Blvd is an absolutely stunning turn key home! You will not want to miss this one! Book your tour today. |
| Extras: **Check out the "virtual tour" link for additional photo's and information!** |
| Price | $1,149,900 |
| Taxes: | $7271.24 |
| Address: | 56 Drew Brown Blvd , Orangeville, L9W 6Z4, Ontario |
| Lot Size: | 39.73 x 91.94 (Feet) |
| Directions/Cross Streets: | Drew Brown/Parkinson |
| Rooms: | 9 |
| Bedrooms: | 4 |
| Bedrooms +: | |
| Kitchens: | 1 |
| Family Room: | Y |
| Basement: | Full, Unfinished |
| Property Type: | Detached |
| Style: | 2-Storey |
| Exterior: | Brick |
| Garage Type: | Attached |
| (Parking/)Drive: | Private |
| Drive Parking Spaces: | 4 |
| Pool: | None |
| Fireplace/Stove: | Y |
| Heat Source: | Gas |
| Heat Type: | Forced Air |
| Central Air Conditioning: | Central Air |
| Central Vac: | N |
| Sewers: | Sewers |
| Water: | Municipal |
$
%
Years
This calculator is for demonstration purposes only. Always consult a professional
financial advisor before making personal financial decisions.
| Although the information displayed is believed to be accurate, no warranties or representations are made of any kind. |
| RE/MAX REAL ESTATE CENTRE INC. |
|
|

Mehdi Moghareh Abed
Sales Representative
Dir:
647-937-8237
Bus:
905-731-2000
Fax:
905-886-7556
| Virtual Tour | Book Showing | Email a Friend |
Jump To:
At a Glance:
| Type: | Freehold - Detached |
| Area: | Dufferin |
| Municipality: | Orangeville |
| Neighbourhood: | Orangeville |
| Style: | 2-Storey |
| Lot Size: | 39.73 x 91.94(Feet) |
| Tax: | $7,271.24 |
| Beds: | 4 |
| Baths: | 4 |
| Fireplace: | Y |
| Pool: | None |
Locatin Map:
Payment Calculator:

