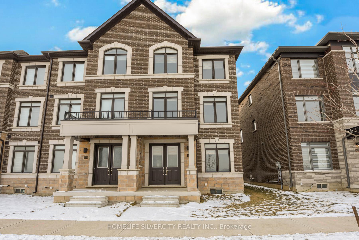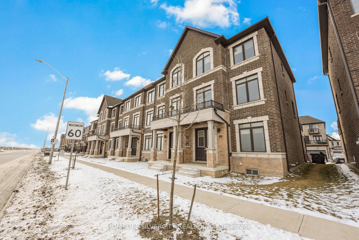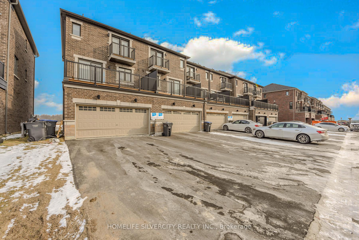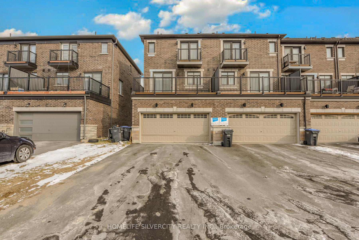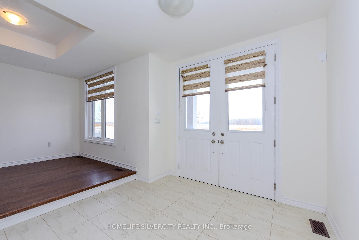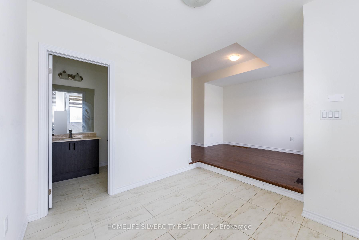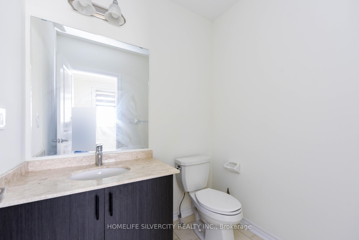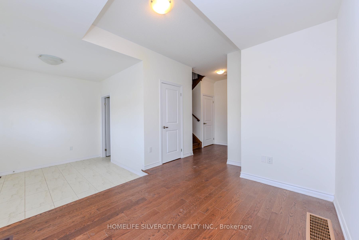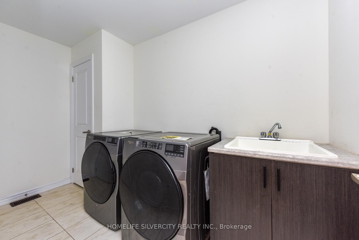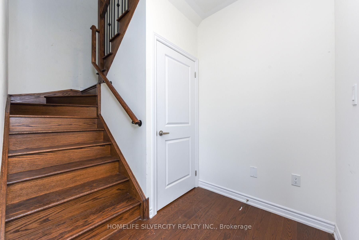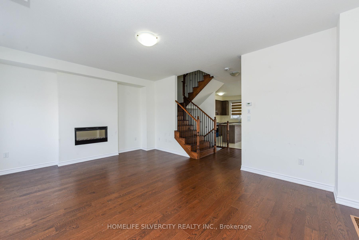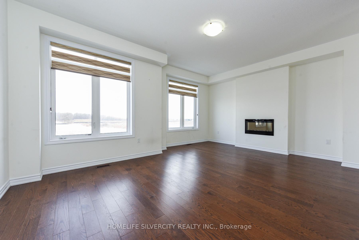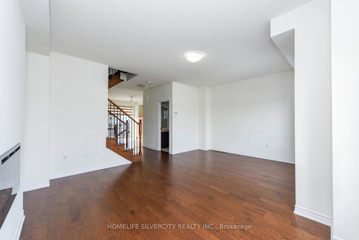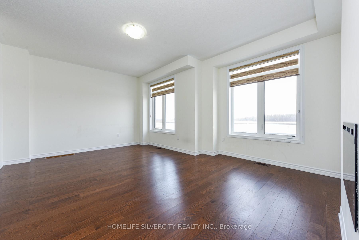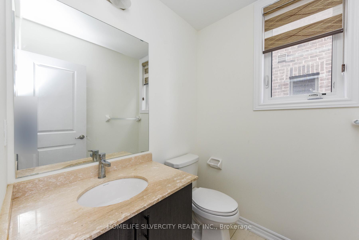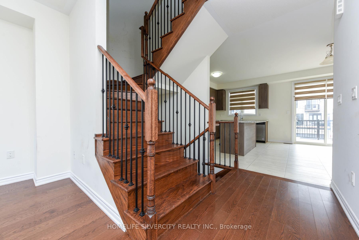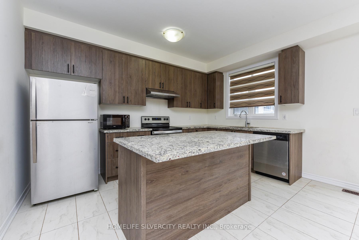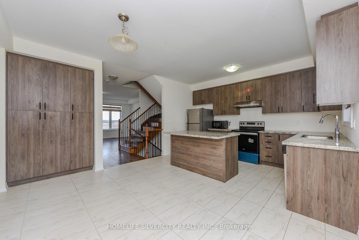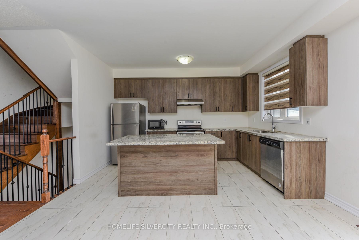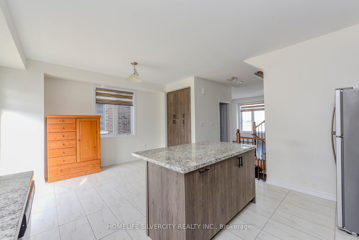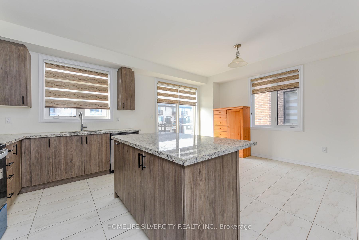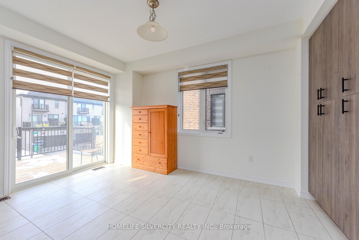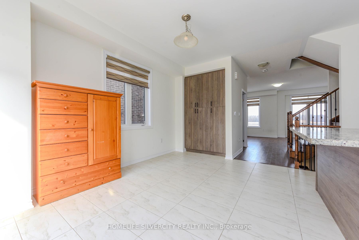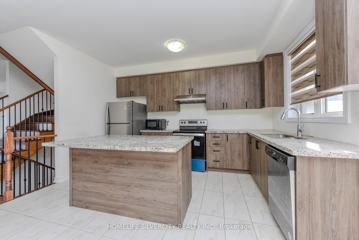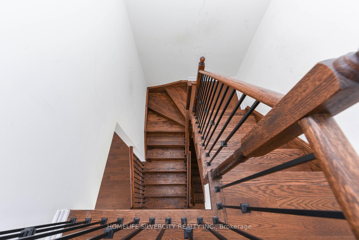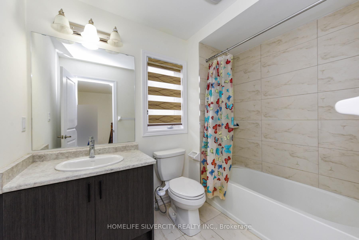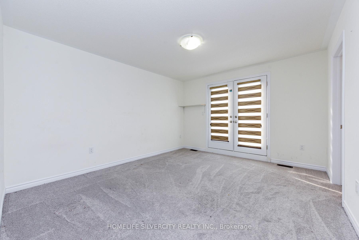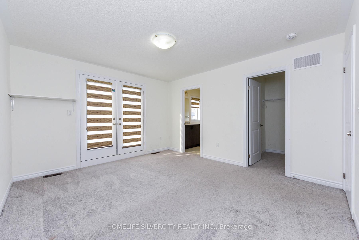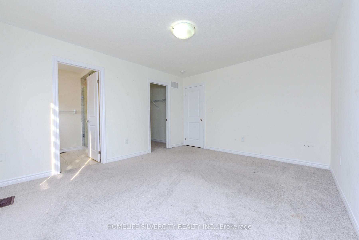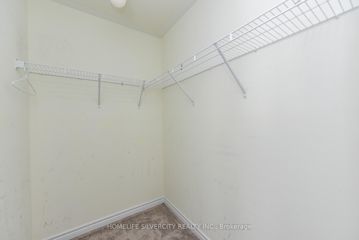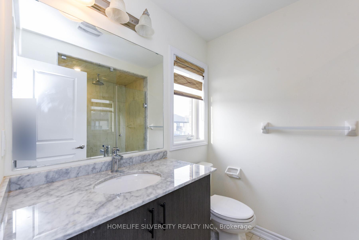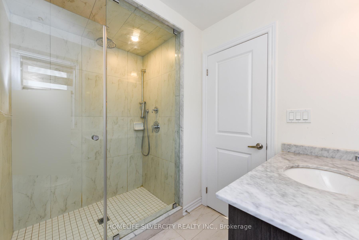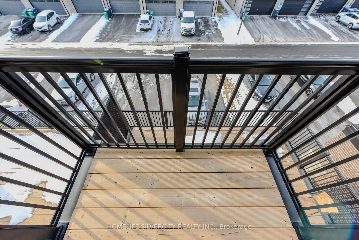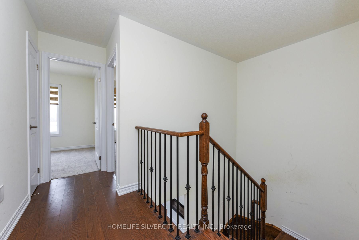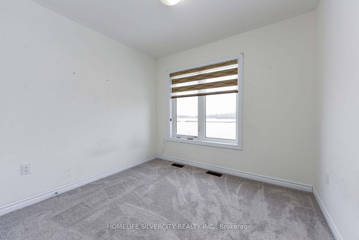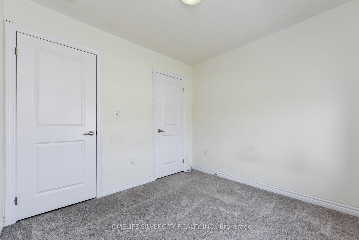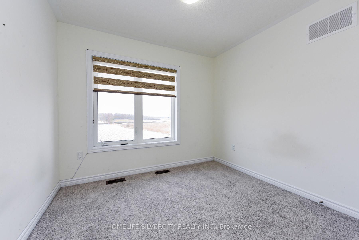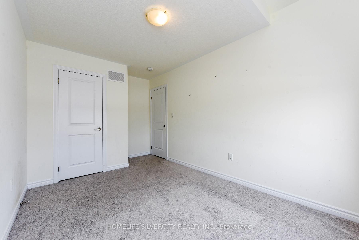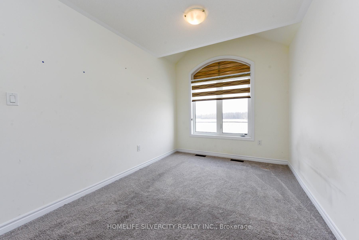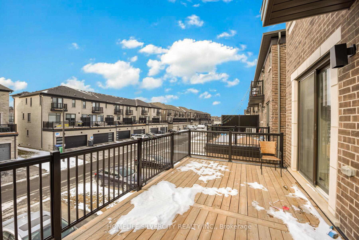$999,000
Available - For Sale
Listing ID: W11921382
12208 Mclaughlin Rd , Caledon, L7C 4K8, Ontario
| Luxury Living in Caledon. This corner lot, end-unit, townhouse feels better than a semi! House is loaded with features! Spacious, Bright - filled with lots of natural lighting, 3 STOREYS + Basement(awaiting your personal touch),Hardwood Floors Thru'out (except Bedrooms),4 Bathrooms (2 Full, 2 Powder Rooms). Hardwood Staircase with iron pickets. Ground Floor Offers Spacious Foyer with double door entry to the house, Sitting/Living Area, walk-in closet, a Powder room, Laundry Room/Mud Room, Entry to Double Car Garage. Main Floor Featuring Upgraded Modern Eat-in-kitchen W/Pantry Cabinets, Living/Family room with huge balcony, fireplace, perfect for entertaining. Primary Bedroom Comes With Ensuite & balcony, walk/in closet,3 Good Size Bedrooms. No sidewalk. Excellent location. |
| Price | $999,000 |
| Taxes: | $4406.65 |
| Address: | 12208 Mclaughlin Rd , Caledon, L7C 4K8, Ontario |
| Lot Size: | 24.91 x 88.66 (Feet) |
| Directions/Cross Streets: | Mclaughlin/ Mayfield |
| Rooms: | 7 |
| Bedrooms: | 3 |
| Bedrooms +: | 1 |
| Kitchens: | 1 |
| Family Room: | Y |
| Basement: | Unfinished |
| Approximatly Age: | 0-5 |
| Property Type: | Att/Row/Twnhouse |
| Style: | 3-Storey |
| Exterior: | Brick, Stone |
| Garage Type: | Built-In |
| (Parking/)Drive: | Private |
| Drive Parking Spaces: | 4 |
| Pool: | None |
| Approximatly Age: | 0-5 |
| Fireplace/Stove: | Y |
| Heat Source: | Gas |
| Heat Type: | Forced Air |
| Central Air Conditioning: | Central Air |
| Central Vac: | N |
| Laundry Level: | Main |
| Sewers: | Sewers |
| Water: | Municipal |
$
%
Years
This calculator is for demonstration purposes only. Always consult a professional
financial advisor before making personal financial decisions.
| Although the information displayed is believed to be accurate, no warranties or representations are made of any kind. |
| HOMELIFE SILVERCITY REALTY INC. |
|
|

Mehdi Moghareh Abed
Sales Representative
Dir:
647-937-8237
Bus:
905-731-2000
Fax:
905-886-7556
| Virtual Tour | Book Showing | Email a Friend |
Jump To:
At a Glance:
| Type: | Freehold - Att/Row/Twnhouse |
| Area: | Peel |
| Municipality: | Caledon |
| Neighbourhood: | Rural Caledon |
| Style: | 3-Storey |
| Lot Size: | 24.91 x 88.66(Feet) |
| Approximate Age: | 0-5 |
| Tax: | $4,406.65 |
| Beds: | 3+1 |
| Baths: | 4 |
| Fireplace: | Y |
| Pool: | None |
Locatin Map:
Payment Calculator:

