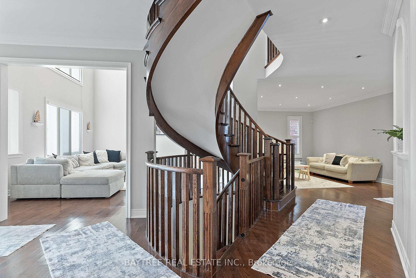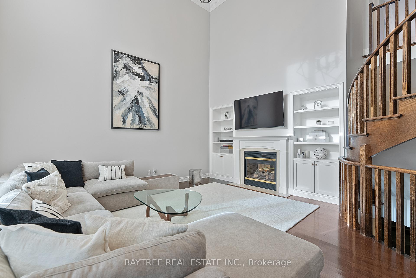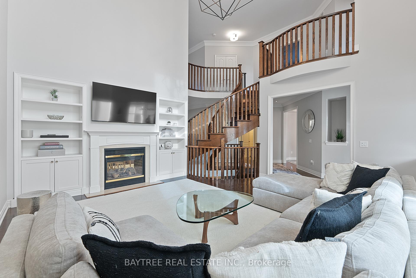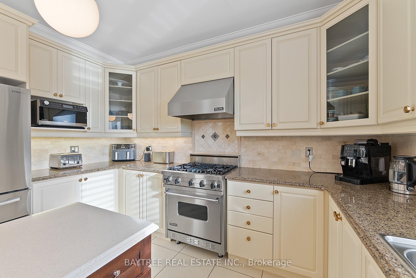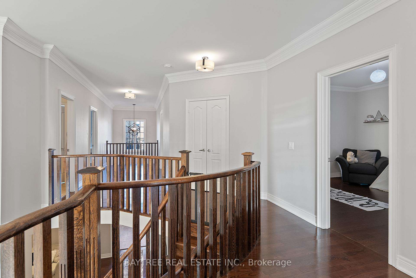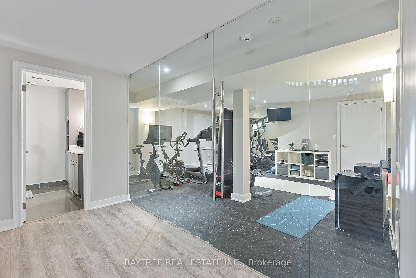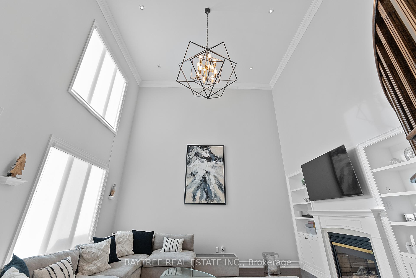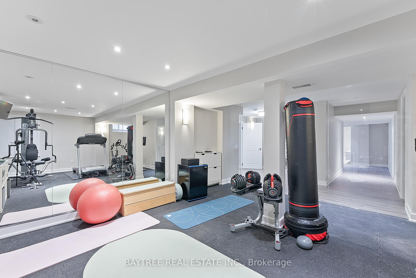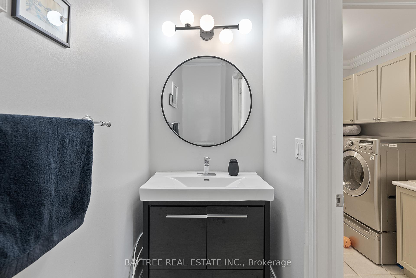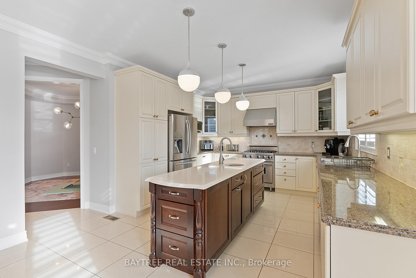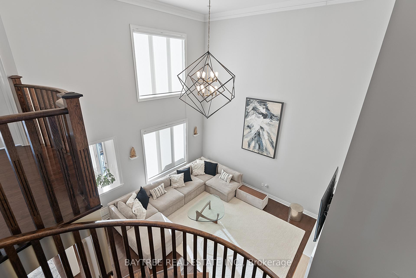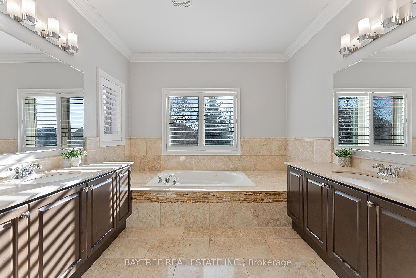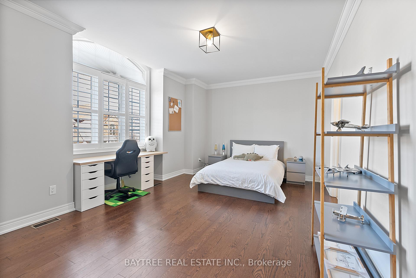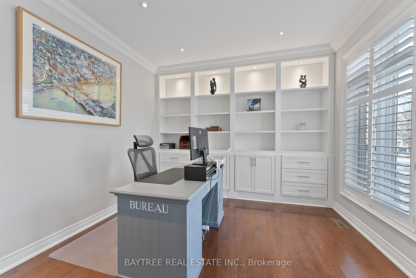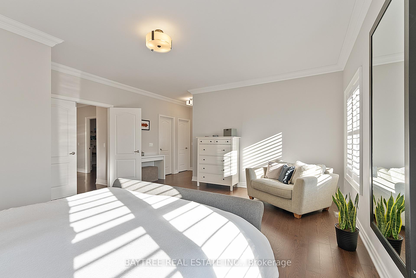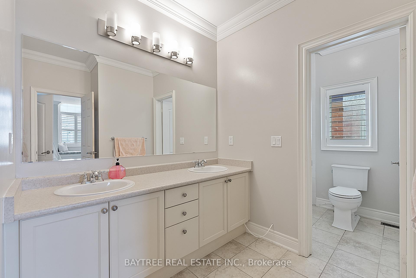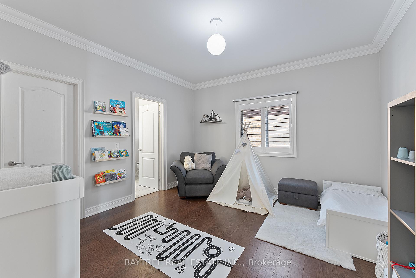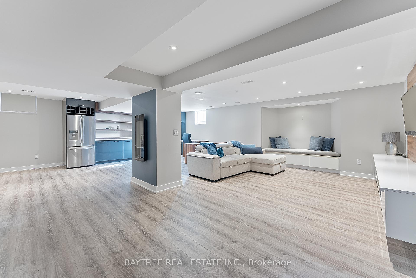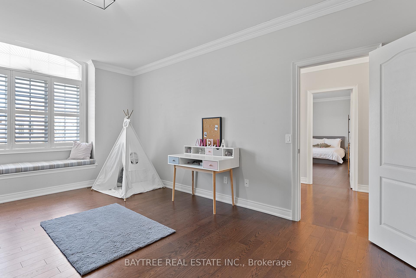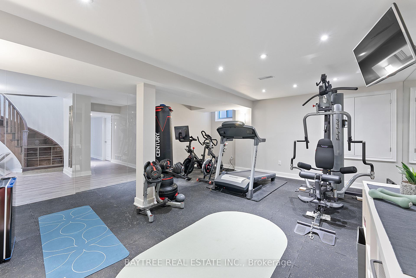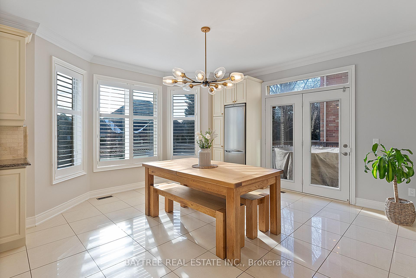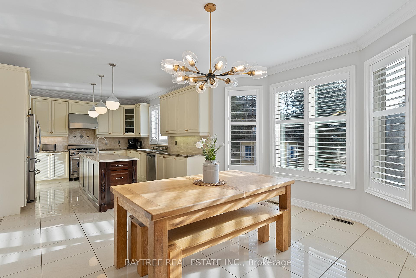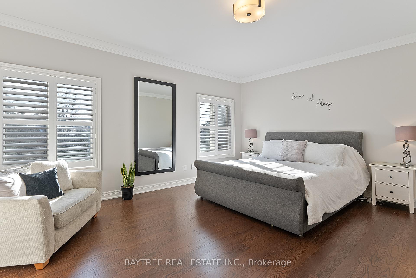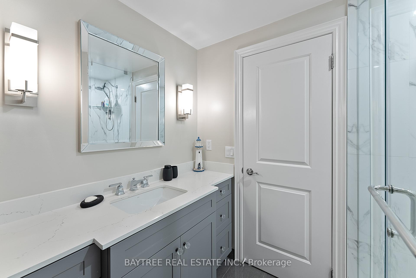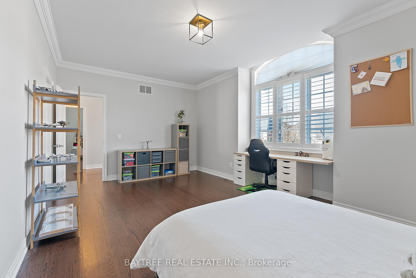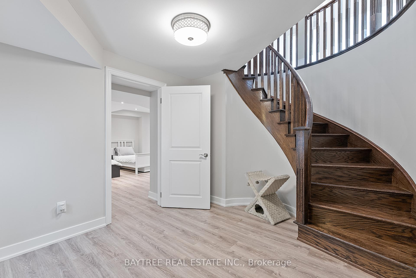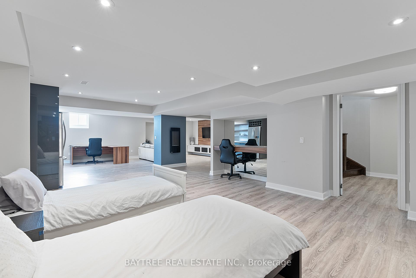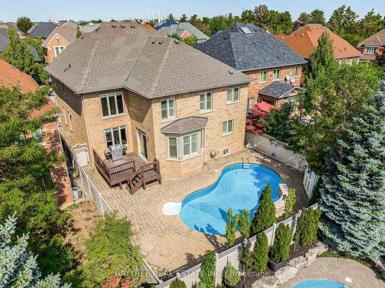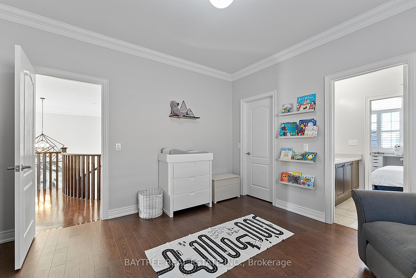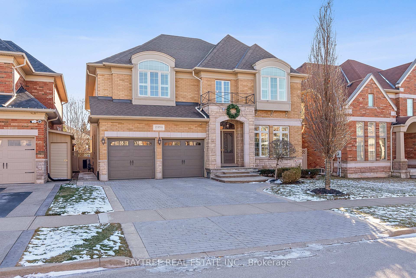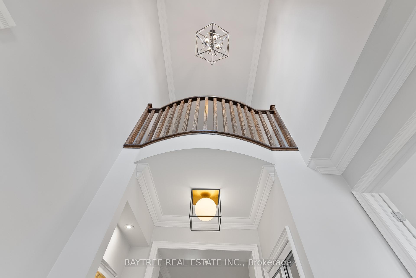$2,890,000
Available - For Sale
Listing ID: W11921336
2384 Rock Point Dr , Oakville, L6H 7V3, Ontario
| Stunning 4 bedroom, 5 bathroom home in the desirable neighbourhood, Joshua Creek. Walking distance to both Joshua Creek Elementary school and Iroquois Ridge public high school. The home features a huge home gym, finished basement, backyard oasis with pool, upgraded kitchen. Primary bedroom features his and hers walk-in closets, 6pc ensuite and south exposure. Great room boasts double height ceilings and a 2 way fireplace. Oversized mudroom with built in storage with access to the garage. Close to big box retailers: Costco, Home Depot, Canadian Tire. Easy access to Highways 403, 407 and QEW. |
| Price | $2,890,000 |
| Taxes: | $11786.08 |
| Address: | 2384 Rock Point Dr , Oakville, L6H 7V3, Ontario |
| Lot Size: | 49.00 x 112.00 (Feet) |
| Directions/Cross Streets: | Dundas & Ninth Line |
| Rooms: | 14 |
| Bedrooms: | 4 |
| Bedrooms +: | |
| Kitchens: | 1 |
| Family Room: | Y |
| Basement: | Finished |
| Approximatly Age: | 16-30 |
| Property Type: | Detached |
| Style: | 2-Storey |
| Exterior: | Brick |
| Garage Type: | Built-In |
| (Parking/)Drive: | Available |
| Drive Parking Spaces: | 2 |
| Pool: | Inground |
| Approximatly Age: | 16-30 |
| Approximatly Square Footage: | 3500-5000 |
| Property Features: | Park, Rec Centre, School |
| Fireplace/Stove: | Y |
| Heat Source: | Gas |
| Heat Type: | Forced Air |
| Central Air Conditioning: | Central Air |
| Central Vac: | Y |
| Laundry Level: | Main |
| Elevator Lift: | N |
| Sewers: | Sewers |
| Water: | Municipal |
$
%
Years
This calculator is for demonstration purposes only. Always consult a professional
financial advisor before making personal financial decisions.
| Although the information displayed is believed to be accurate, no warranties or representations are made of any kind. |
| BAYTREE REAL ESTATE INC. |
|
|

Mehdi Moghareh Abed
Sales Representative
Dir:
647-937-8237
Bus:
905-731-2000
Fax:
905-886-7556
| Book Showing | Email a Friend |
Jump To:
At a Glance:
| Type: | Freehold - Detached |
| Area: | Halton |
| Municipality: | Oakville |
| Neighbourhood: | 1009 - JC Joshua Creek |
| Style: | 2-Storey |
| Lot Size: | 49.00 x 112.00(Feet) |
| Approximate Age: | 16-30 |
| Tax: | $11,786.08 |
| Beds: | 4 |
| Baths: | 5 |
| Fireplace: | Y |
| Pool: | Inground |
Locatin Map:
Payment Calculator:


