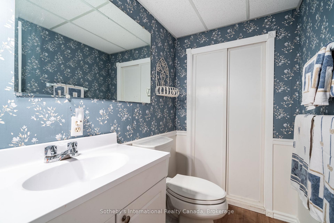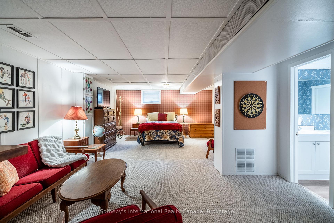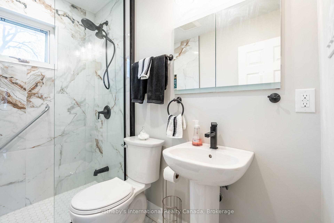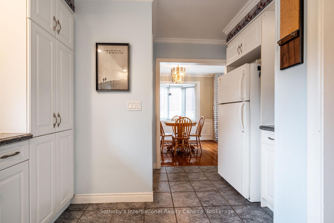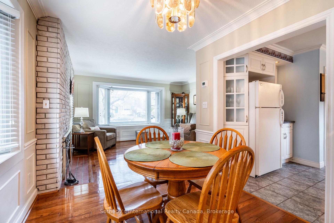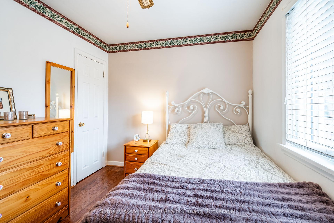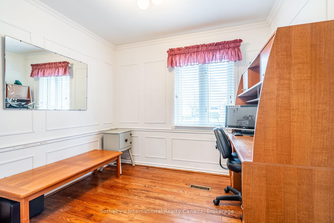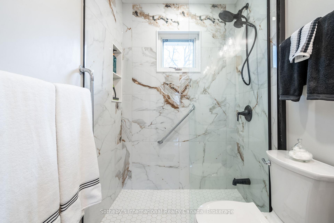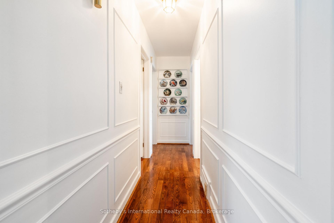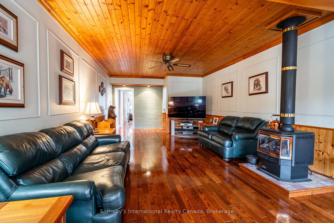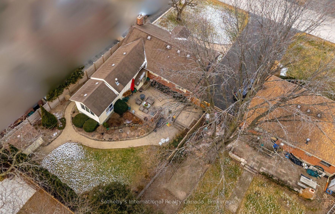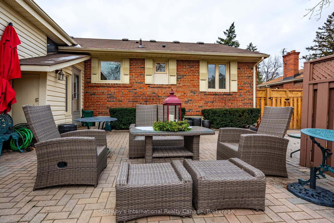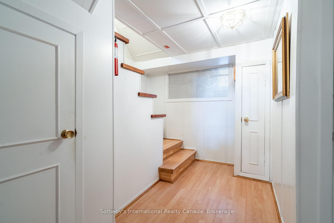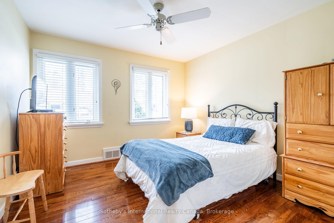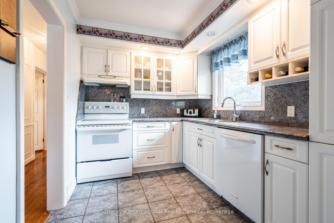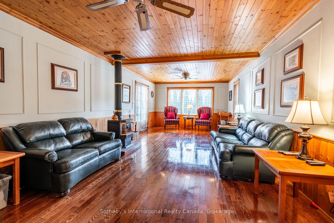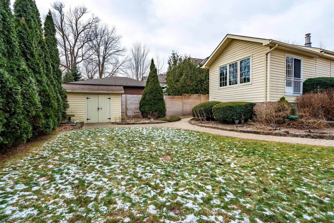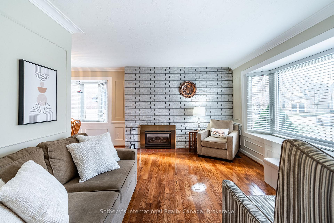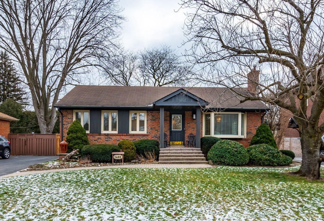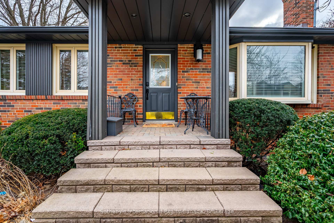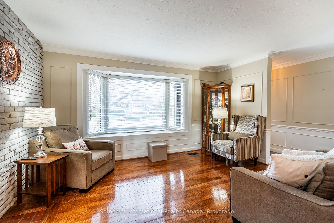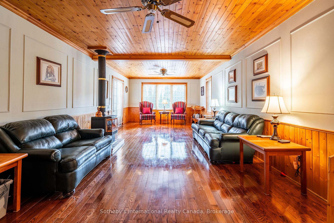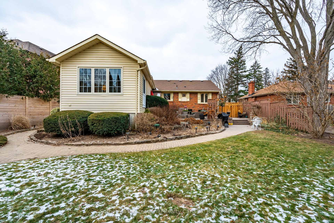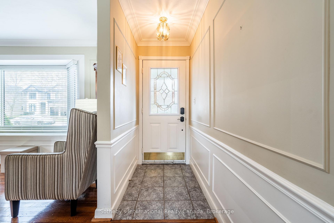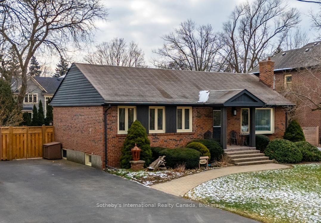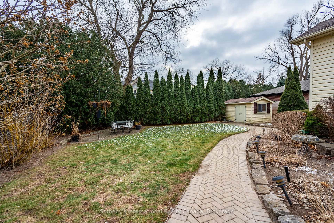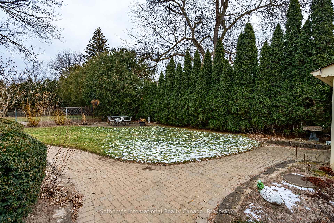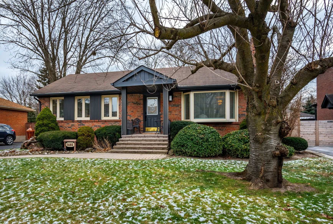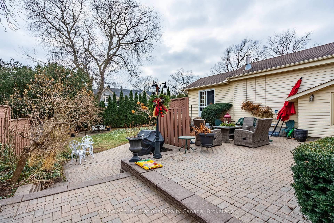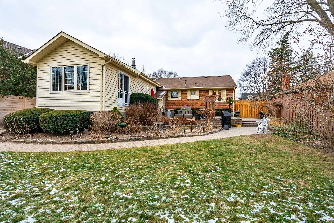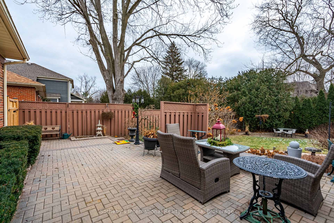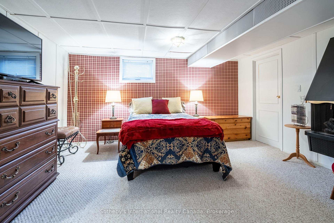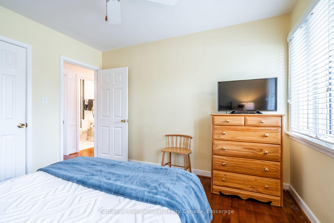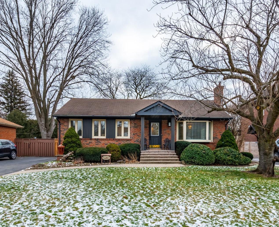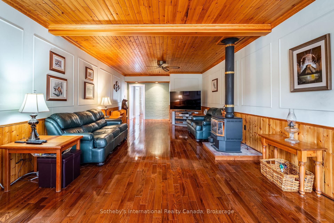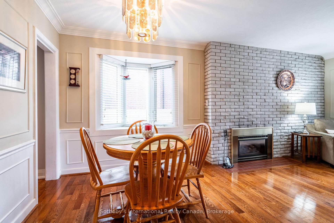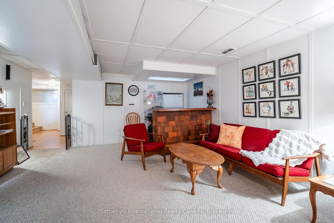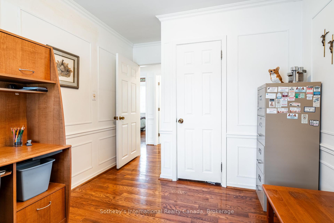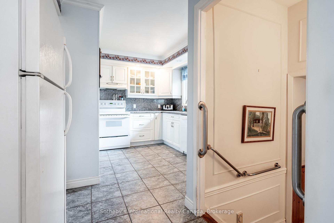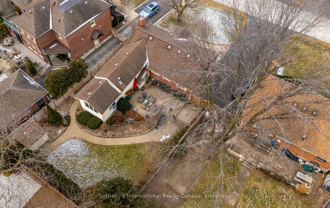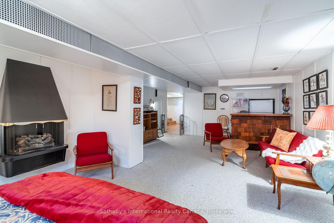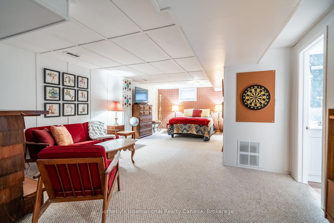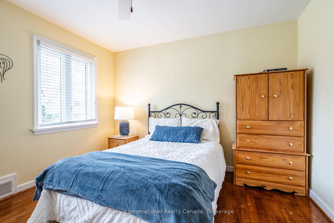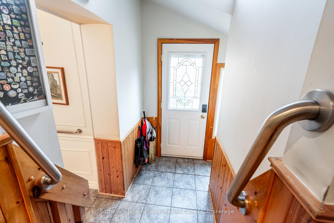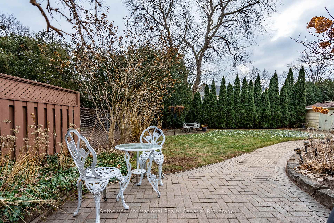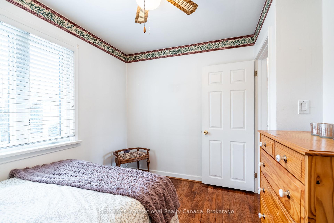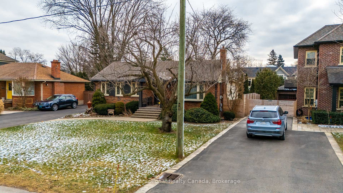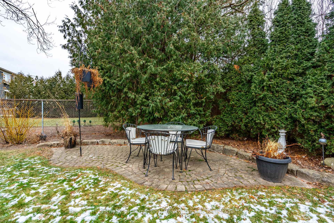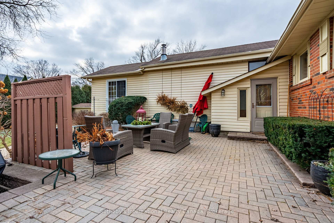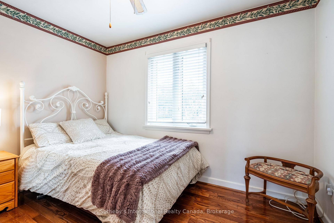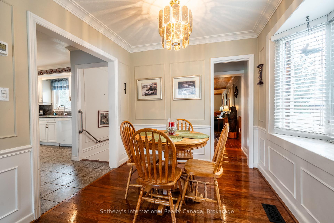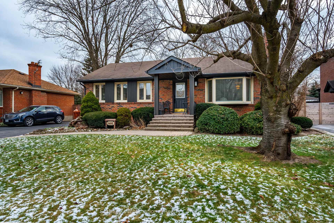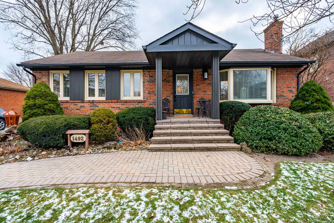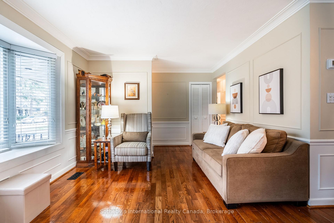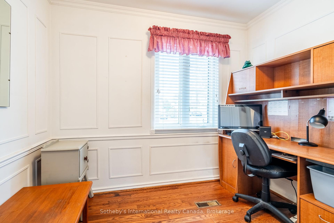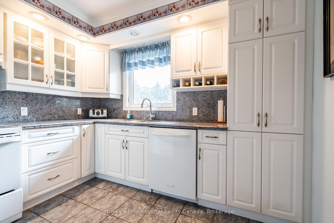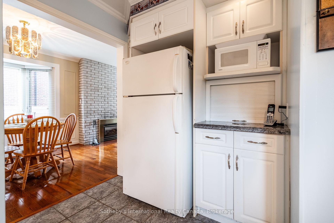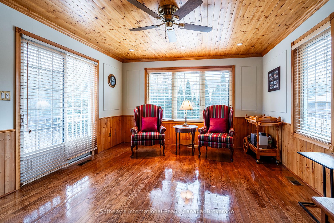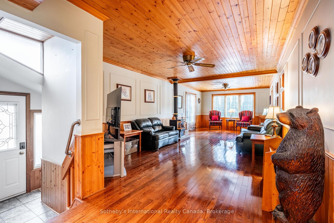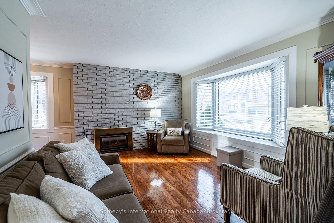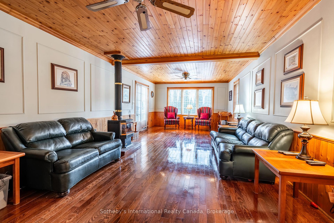$1,889,000
Available - For Sale
Listing ID: W11921272
1492 Briarwood Cres , Oakville, L6J 2S7, Ontario
| This meticulously maintained 3 bedroom bungalow exudes charm and curb appeal nestled on a private lot in the prestigious Morrison neighbourhood. The welcoming interior features a large front bay window that bathes the open concept living and dining room with natural light. Rich hardwood floors and three fireplaces convey warmth and comfort. The crisp white kitchen has a functional layout with ample counter space. The 3-piece bathroom on the main level has been fully renovated. A lovely family room addition provides additional living space and layout flexibility with breathtaking views of the professionally landscaped gardens. The lower level is fully finished with an open concept recreation room, 2-piece bathroom, laundry and ample storage. A true outdoor oasis, the backyard has multiple interlocked patios, mature gardens, irrigation system and is fully fenced. Perfectly located trees are strategically pruned to add sculptural interest and towering mature cedar trees line the back for the utmost privacy. Enjoy close proximity to Oakvilles top-rated schools, vibrant downtown shops and restaurants, GO Transit, and Whole Foods. This is a perfect place to call home or add value by renovating, adding an addition or custom building. |
| Price | $1,889,000 |
| Taxes: | $7131.00 |
| Address: | 1492 Briarwood Cres , Oakville, L6J 2S7, Ontario |
| Lot Size: | 60.00 x 125.00 (Feet) |
| Acreage: | < .50 |
| Directions/Cross Streets: | Constance Drive & Bellwood Ave |
| Rooms: | 7 |
| Rooms +: | 1 |
| Bedrooms: | 3 |
| Bedrooms +: | |
| Kitchens: | 1 |
| Family Room: | Y |
| Basement: | Finished, Full |
| Approximatly Age: | 51-99 |
| Property Type: | Detached |
| Style: | Bungalow |
| Exterior: | Brick |
| Garage Type: | None |
| (Parking/)Drive: | Mutual |
| Drive Parking Spaces: | 3 |
| Pool: | None |
| Other Structures: | Garden Shed |
| Approximatly Age: | 51-99 |
| Approximatly Square Footage: | 1500-2000 |
| Property Features: | Park, Public Transit, Rec Centre, School |
| Fireplace/Stove: | Y |
| Heat Source: | Gas |
| Heat Type: | Forced Air |
| Central Air Conditioning: | Central Air |
| Central Vac: | N |
| Sewers: | Sewers |
| Water: | Municipal |
$
%
Years
This calculator is for demonstration purposes only. Always consult a professional
financial advisor before making personal financial decisions.
| Although the information displayed is believed to be accurate, no warranties or representations are made of any kind. |
| Sotheby's International Realty Canada, Brokerage |
|
|

Mehdi Moghareh Abed
Sales Representative
Dir:
647-937-8237
Bus:
905-731-2000
Fax:
905-886-7556
| Virtual Tour | Book Showing | Email a Friend |
Jump To:
At a Glance:
| Type: | Freehold - Detached |
| Area: | Halton |
| Municipality: | Oakville |
| Neighbourhood: | 1011 - MO Morrison |
| Style: | Bungalow |
| Lot Size: | 60.00 x 125.00(Feet) |
| Approximate Age: | 51-99 |
| Tax: | $7,131 |
| Beds: | 3 |
| Baths: | 2 |
| Fireplace: | Y |
| Pool: | None |
Locatin Map:
Payment Calculator:

