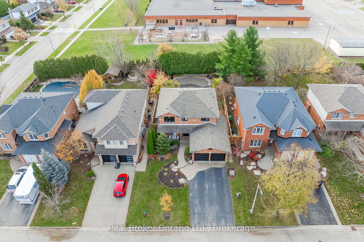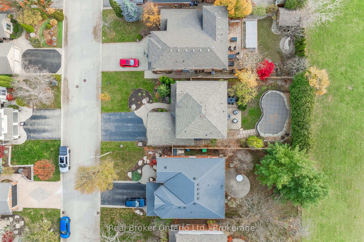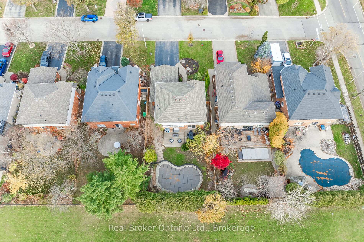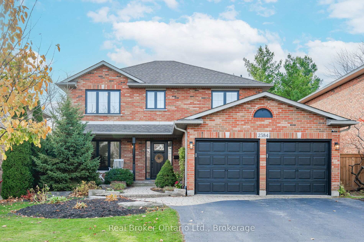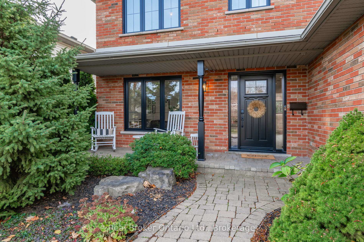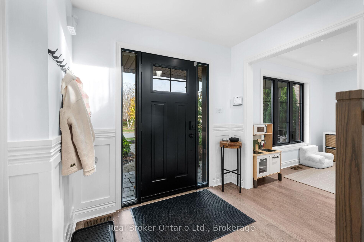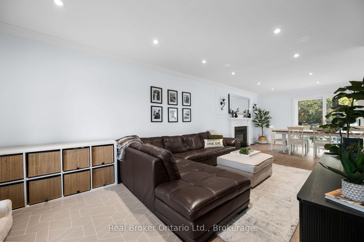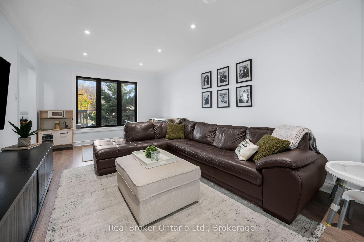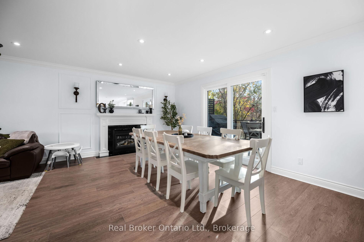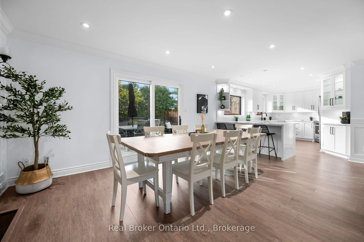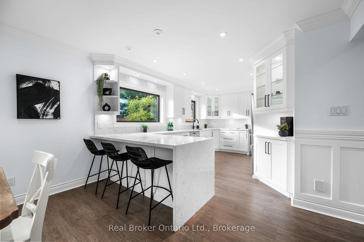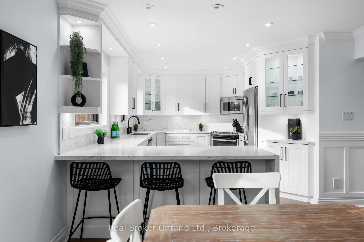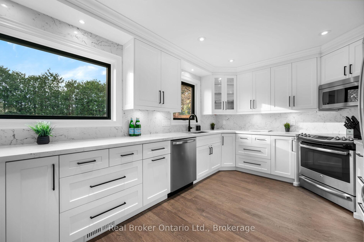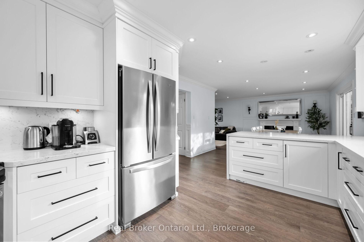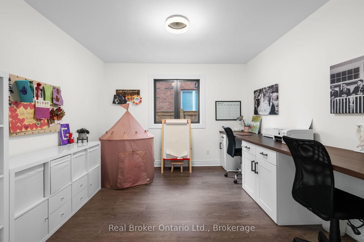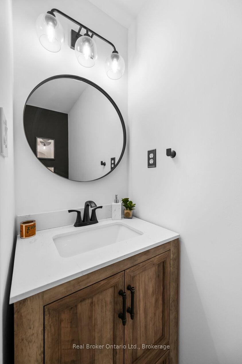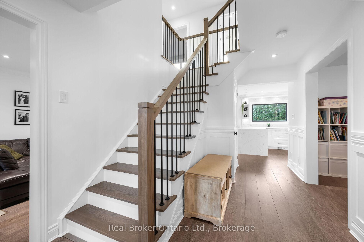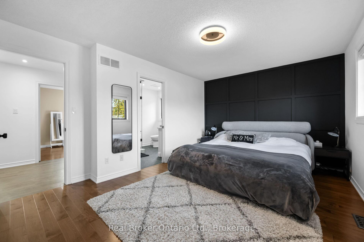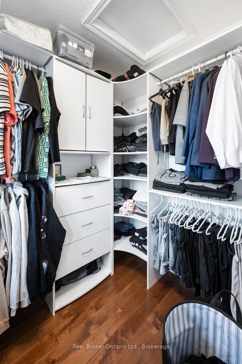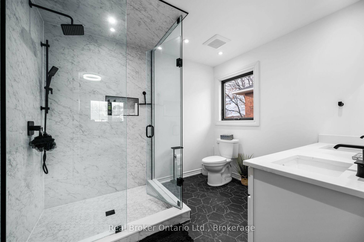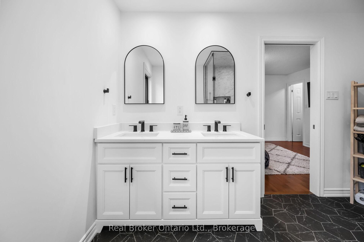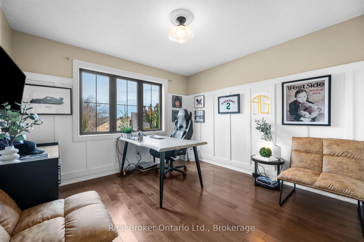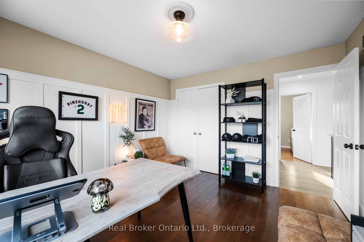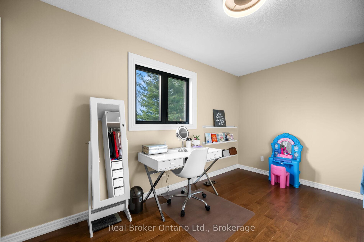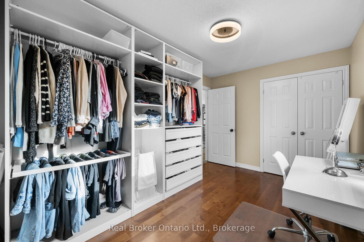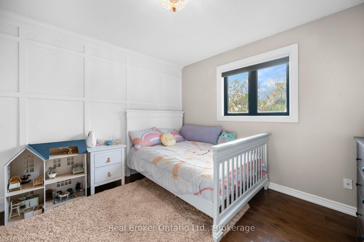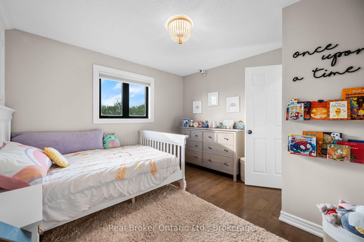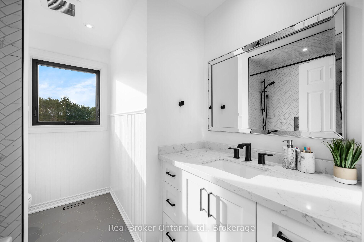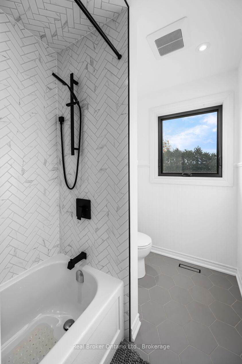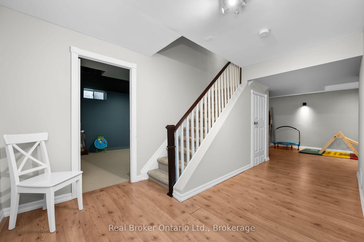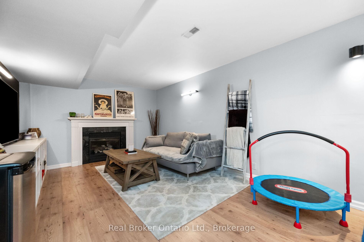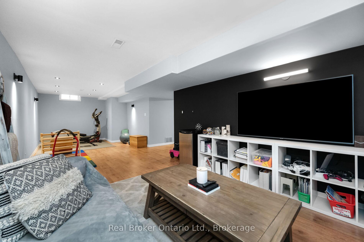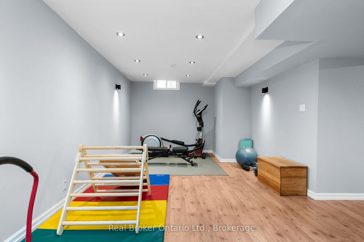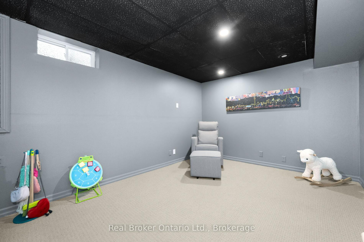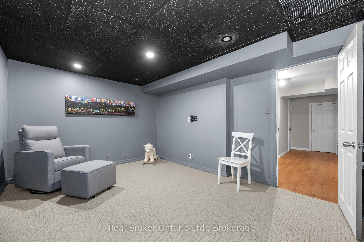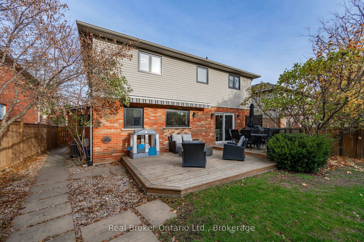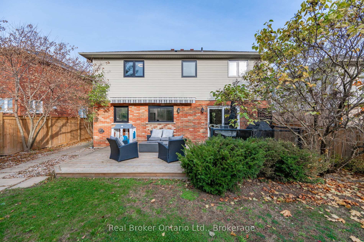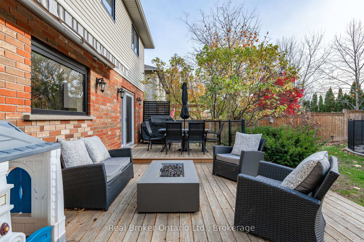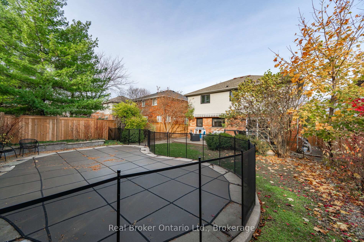$1,729,900
Available - For Sale
Listing ID: W11921257
2384 Cummins Lane , Burlington, L7P 5B2, Ontario
| Welcome to this fully renovated 4+1 bedroom, 2.5 bathroom home that combines modern style with comfortable living.Situated on a spacious and scenic lot with an in ground pool, this property offers everything you've been looking for in your dream home. Step into the bright and open main floor, where natural light fills the space, highlighting the impeccable finishes. The thoughtfully designed lay out is perfect for entertaining, with a stylish kitchen, a cozy living area, and a seamless flow to the dining space. Upstairs, the primary bedroom isa true retreat, featuring a walk-in closet and a spa-like ensuite bathroom designed for relaxation. Three additional generously sized bedrooms and another gorgeous, fully renovated bathroom complete this level, offering plenty of space for family or guests. The fully finished basement is a bonus, with an additional bedroom and flexible living space that can be used as a rec room, office, or gym. The expansive lot provides endless opportunities for outdoor enjoyment, whether you're hosting a summer barbecue, playing with the kids, or simply enjoying the tranquility of your private yard. Located in a family-friendly neighbourhood close to schools, parks, and amenities, this home is move-in ready and waiting for you. Don't miss out schedule your showing today! |
| Price | $1,729,900 |
| Taxes: | $6509.70 |
| Address: | 2384 Cummins Lane , Burlington, L7P 5B2, Ontario |
| Lot Size: | 49.54 x 125.82 (Feet) |
| Directions/Cross Streets: | DUNCASTER TO CUMMINS LANE |
| Rooms: | 9 |
| Bedrooms: | 4 |
| Bedrooms +: | |
| Kitchens: | 1 |
| Family Room: | N |
| Basement: | Finished |
| Property Type: | Detached |
| Style: | 2-Storey |
| Exterior: | Brick, Vinyl Siding |
| Garage Type: | Attached |
| (Parking/)Drive: | Private |
| Drive Parking Spaces: | 4 |
| Pool: | Inground |
| Fireplace/Stove: | Y |
| Heat Source: | Gas |
| Heat Type: | Forced Air |
| Central Air Conditioning: | Central Air |
| Central Vac: | N |
| Sewers: | Sewers |
| Water: | Municipal |
$
%
Years
This calculator is for demonstration purposes only. Always consult a professional
financial advisor before making personal financial decisions.
| Although the information displayed is believed to be accurate, no warranties or representations are made of any kind. |
| Real Broker Ontario Ltd. |
|
|

Mehdi Moghareh Abed
Sales Representative
Dir:
647-937-8237
Bus:
905-731-2000
Fax:
905-886-7556
| Book Showing | Email a Friend |
Jump To:
At a Glance:
| Type: | Freehold - Detached |
| Area: | Halton |
| Municipality: | Burlington |
| Neighbourhood: | Brant Hills |
| Style: | 2-Storey |
| Lot Size: | 49.54 x 125.82(Feet) |
| Tax: | $6,509.7 |
| Beds: | 4 |
| Baths: | 3 |
| Fireplace: | Y |
| Pool: | Inground |
Locatin Map:
Payment Calculator:

