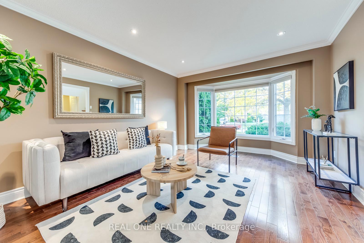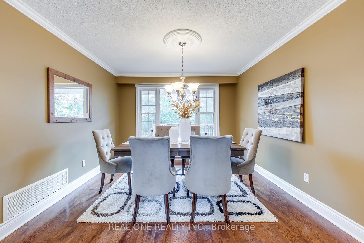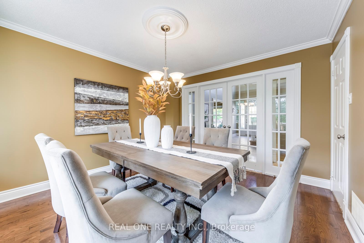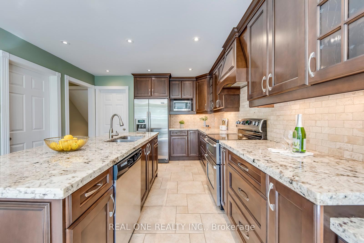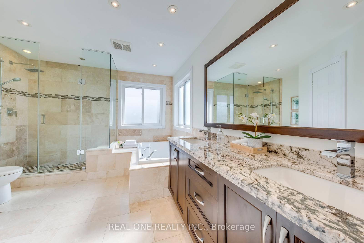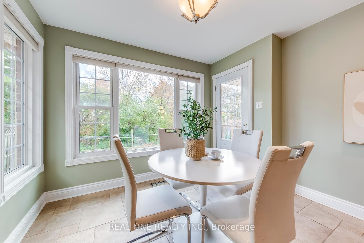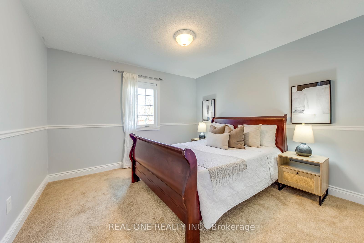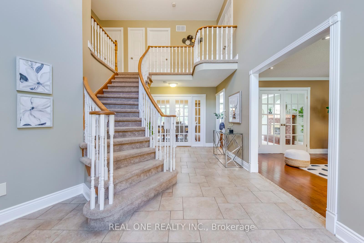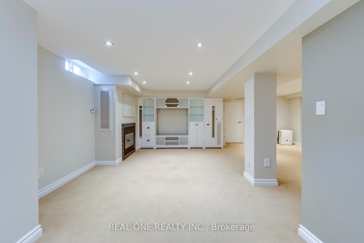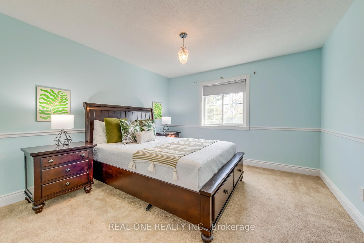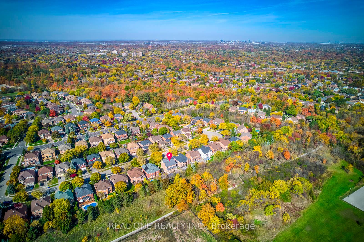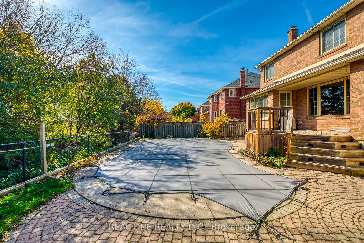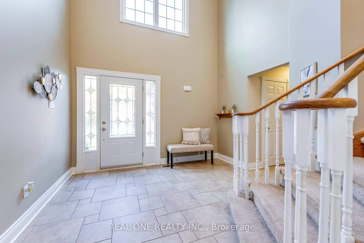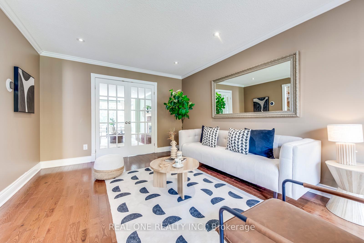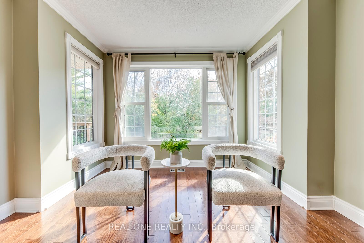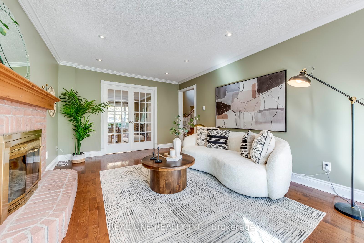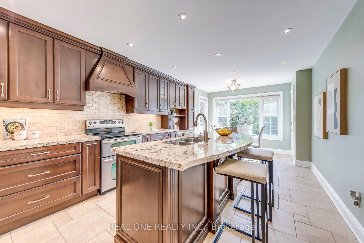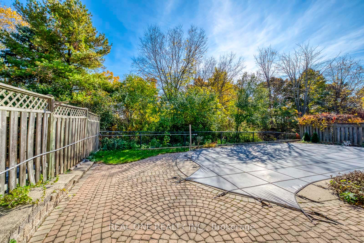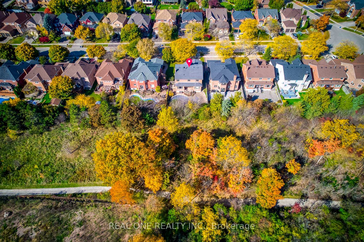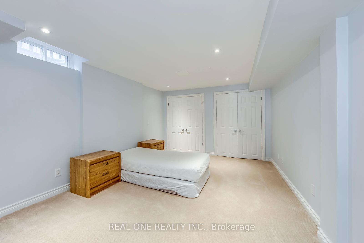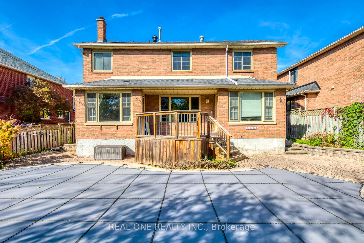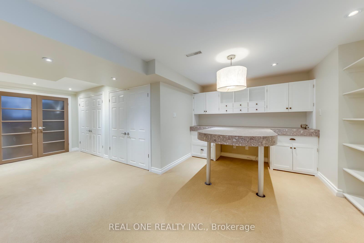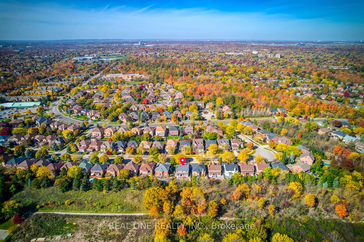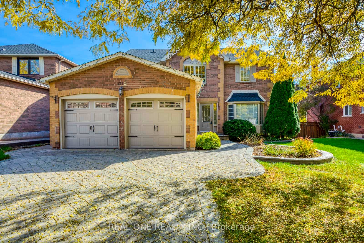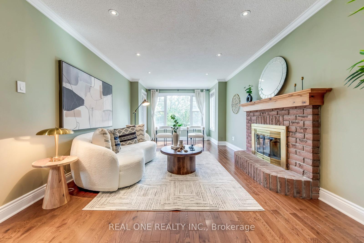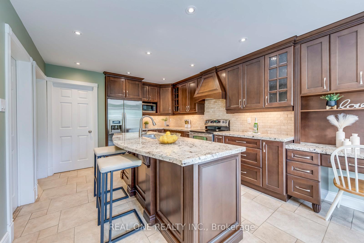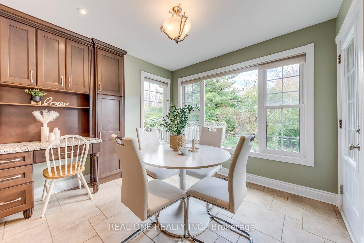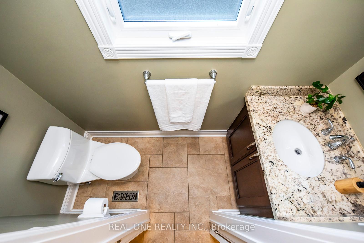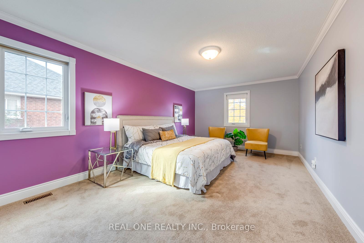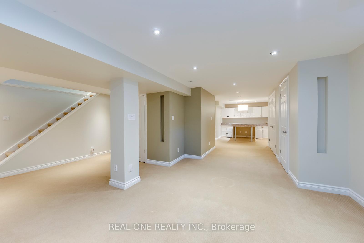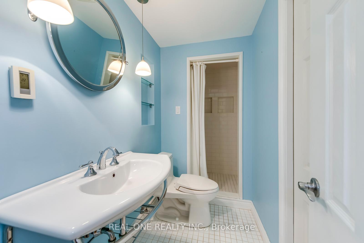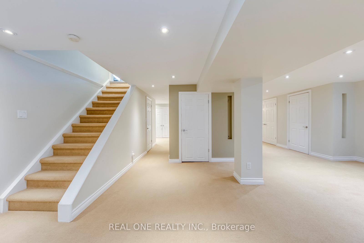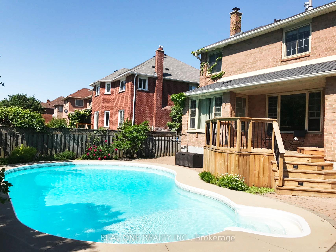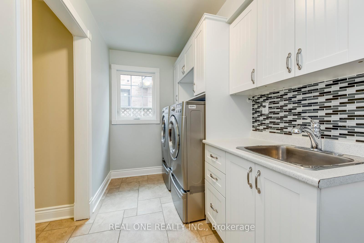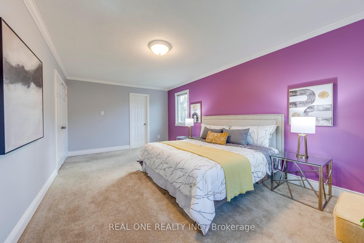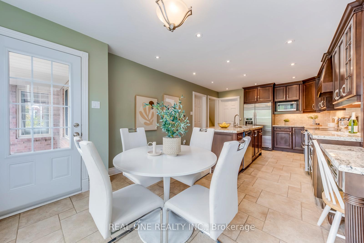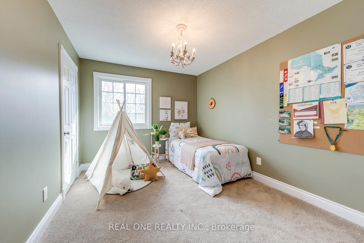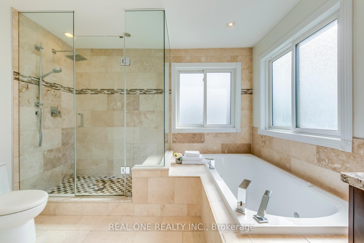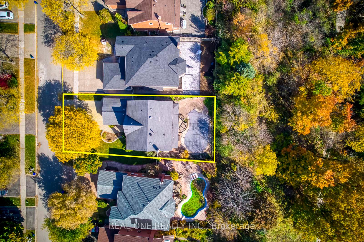$1,949,000
Available - For Sale
Listing ID: W11921218
1312 Fieldcrest Lane , Oakville, L6M 2N6, Ontario
| 5 Elite Picks! Here Are 5 Reasons to Make This Home Your Own: 1. Stunning Chef's Kitchen Featuring Large Centre Island/Breakfast Bar, Granite C/Tops, Classy Tile B/Splash, B/I Desk Area, Stainless Steel Appliances & Bright Breakfast Area with W/O to Deck. 2. Generous Principal Rooms with Hdwd Floor & Crown Moulding, Including Bright & Spacious L/R with Bay Window, Separate Formal D/R Plus Warm & Welcoming Family Room with F/P & Bright Sitting Area Overlooking the Backyard. 3. 4 Good-Sized Bedrooms on 2nd Level, with Primary Bdrm Boasting W/I Closet & Luxurious 5pc Ensuite with Double Vanity, Soaker Tub & Huge Glass-Enclosed Shower. 4. Lovely Finished Bsmt Featuring Open Concept Rec Room with Gas F/P & B/I Shelving Plus 3pc Bath, Large 5th Bdrm, Office & Loads of Storage Space! 5. Private Backyard Oasis on Large Wooded Lot Backing onto Green Space & Indian Ridge Trail Boasting Deck, I/G Saltwater Pool & Patio Area! All This & So Much More! Bright 2-Storey Foyer, Convenient Main Floor Laundry. Over 4,100 Sq.Ft. of Finished Living Space! Updated Furnace & Heat Pump System '23, New Pool Pump '24 |
| Extras: Wonderful Location on Quiet Street Just Steps from Top-Rated Schools, Community Centre, Parks & Trails, Shopping & Amenities, Plus Easy Access to Hospital, GO Station & Hwy 403/QEW. |
| Price | $1,949,000 |
| Taxes: | $8109.40 |
| Address: | 1312 Fieldcrest Lane , Oakville, L6M 2N6, Ontario |
| Lot Size: | 48.09 x 117.67 (Feet) |
| Directions/Cross Streets: | Upper Middle Rd.W./Third Line |
| Rooms: | 8 |
| Rooms +: | 4 |
| Bedrooms: | 4 |
| Bedrooms +: | 1 |
| Kitchens: | 1 |
| Family Room: | Y |
| Basement: | Finished |
| Property Type: | Detached |
| Style: | 2-Storey |
| Exterior: | Brick |
| Garage Type: | Attached |
| (Parking/)Drive: | Private |
| Drive Parking Spaces: | 2 |
| Pool: | Inground |
| Fireplace/Stove: | Y |
| Heat Source: | Gas |
| Heat Type: | Forced Air |
| Central Air Conditioning: | Central Air |
| Central Vac: | N |
| Laundry Level: | Main |
| Sewers: | Sewers |
| Water: | Municipal |
$
%
Years
This calculator is for demonstration purposes only. Always consult a professional
financial advisor before making personal financial decisions.
| Although the information displayed is believed to be accurate, no warranties or representations are made of any kind. |
| REAL ONE REALTY INC. |
|
|

Mehdi Moghareh Abed
Sales Representative
Dir:
647-937-8237
Bus:
905-731-2000
Fax:
905-886-7556
| Virtual Tour | Book Showing | Email a Friend |
Jump To:
At a Glance:
| Type: | Freehold - Detached |
| Area: | Halton |
| Municipality: | Oakville |
| Neighbourhood: | Glen Abbey |
| Style: | 2-Storey |
| Lot Size: | 48.09 x 117.67(Feet) |
| Tax: | $8,109.4 |
| Beds: | 4+1 |
| Baths: | 4 |
| Fireplace: | Y |
| Pool: | Inground |
Locatin Map:
Payment Calculator:

