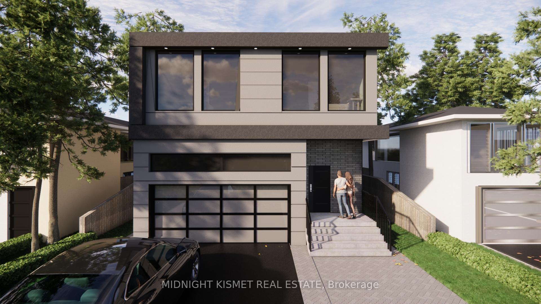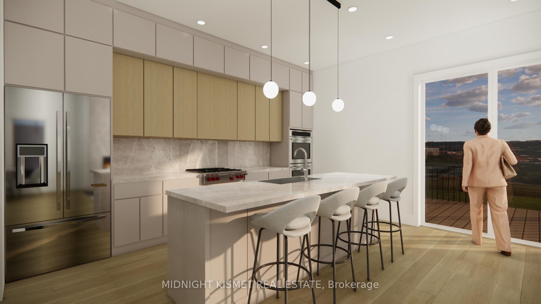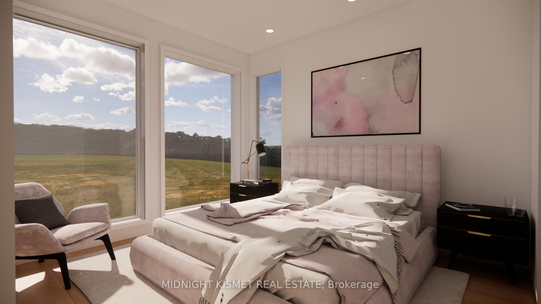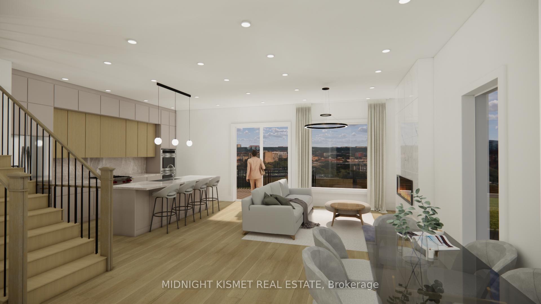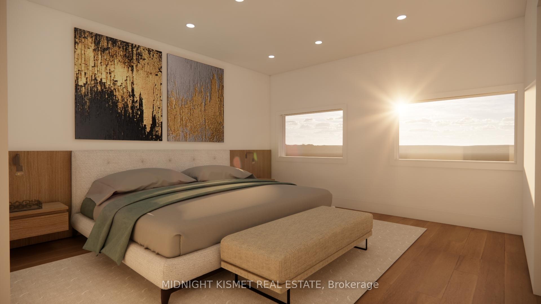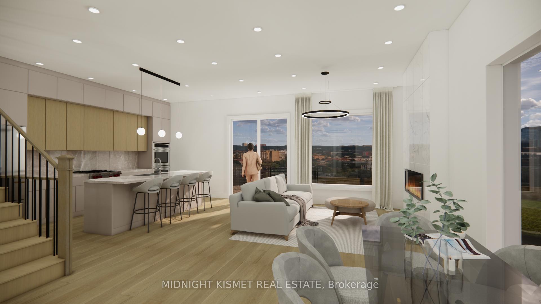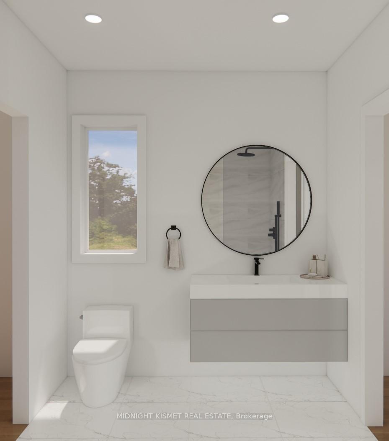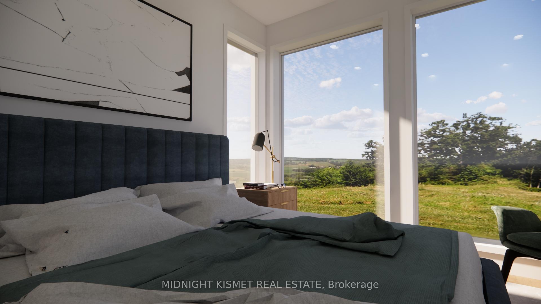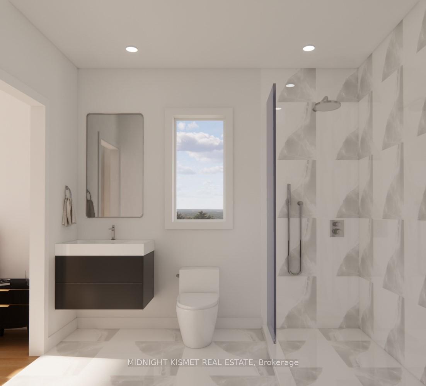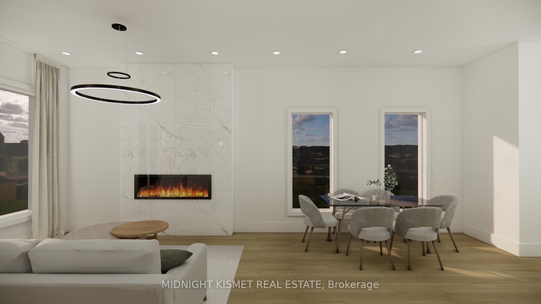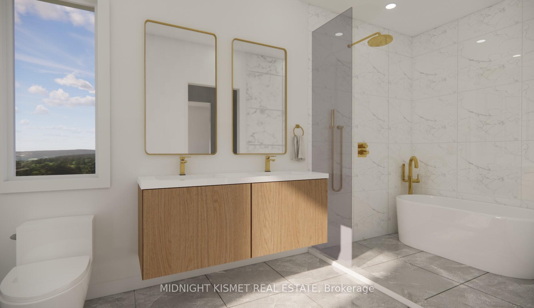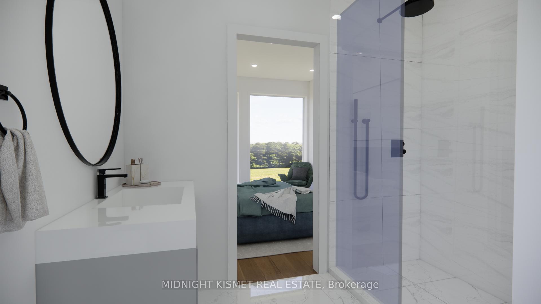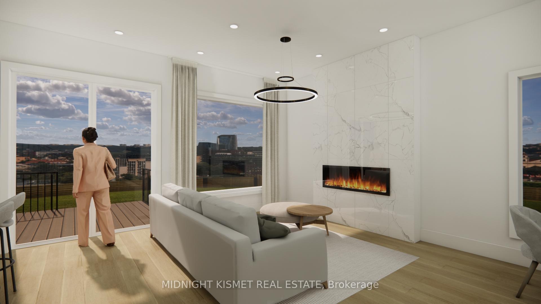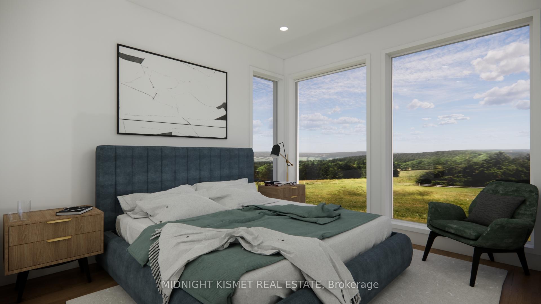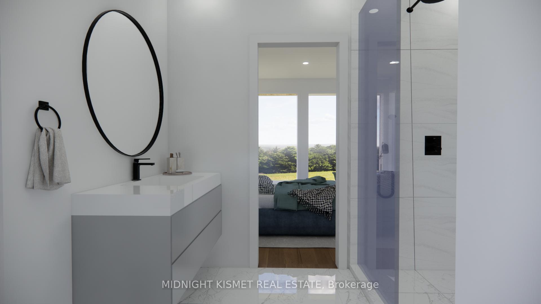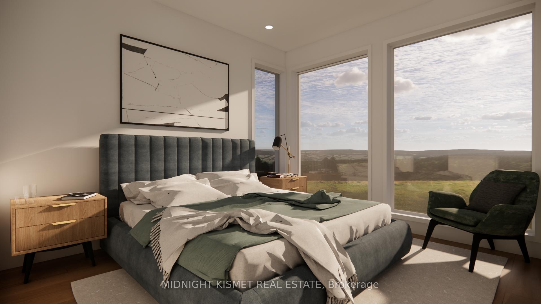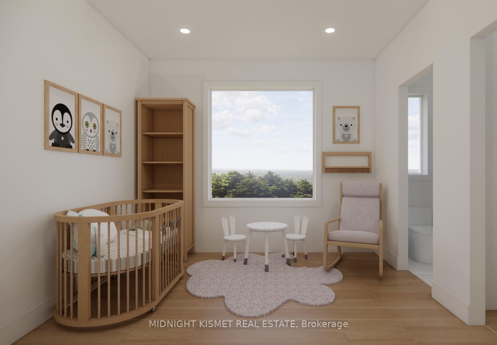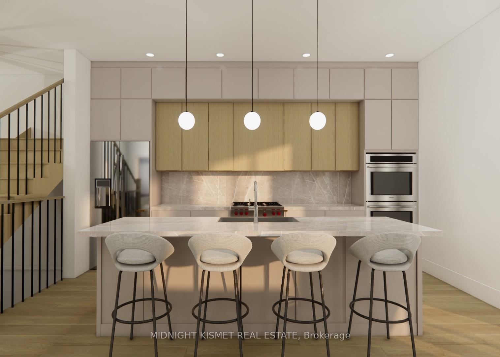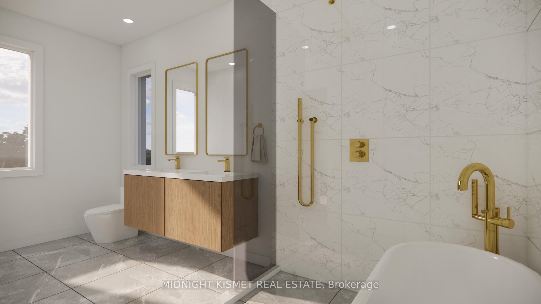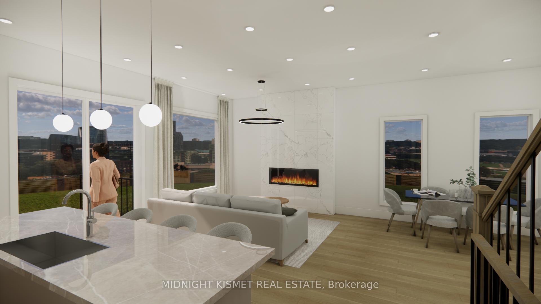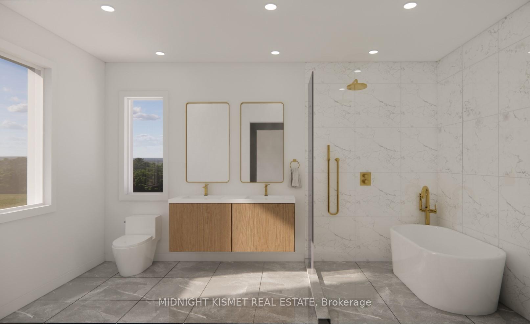$2,300,000
Available - For Sale
Listing ID: W11921202
935 First St , Mississauga, L5E 1A7, Ontario
| **Under Construction & Almost Completed!** Welcome home! Step into this brand new spacious modern home with 2800 sqft of serene living. An exceptional design by renowned Midnight Building with 7 years Tarion warranty. Ample car space with a double car garage (15 ft wide) and 2 car driveway parking! Home includes a electric fireplace, quartz countertops in ensuites, stainless steel appliances, Wi-Fi controllable Nest thermostat, engineered hardwood on main and 2nd floor (laminate in basement), 10 foot high ceilings on main & 9 foot on upper & lower, spacious his and hers walk in closets with cabinetry and 5-piece ensuite, and much more! (features sheet attached to listing). Lovely neighbourhood close to many restaurants, schools and beautiful parks! A 5 min drive to QEW highway, 10 min to Sherway Gardens mall, and short walk/bike to the water! *Interior pictures are conceptual renderings*. Showings will take place at Midnight Building sale's office in Mississauga by appointment only. Please don't walk the lot. Message listing agent for more information. |
| Extras: Upgraded stucco design w line details, upgraded window sizes throughout, kitchen cabinets to the ceiling (10ft tall), 8ft wide kitchen island, sleek under cabinet range hood, extra laundry rough-in in the basement, wet bar rough-in basement |
| Price | $2,300,000 |
| Taxes: | $2727.44 |
| Address: | 935 First St , Mississauga, L5E 1A7, Ontario |
| Lot Size: | 40.00 x 112.00 (Feet) |
| Directions/Cross Streets: | Lakeshore/Dixie |
| Rooms: | 9 |
| Bedrooms: | 5 |
| Bedrooms +: | |
| Kitchens: | 1 |
| Family Room: | N |
| Basement: | Fin W/O |
| Approximatly Age: | New |
| Property Type: | Detached |
| Style: | 2-Storey |
| Exterior: | Stucco/Plaster |
| Garage Type: | Built-In |
| (Parking/)Drive: | Private |
| Drive Parking Spaces: | 2 |
| Pool: | None |
| Approximatly Age: | New |
| Approximatly Square Footage: | 2500-3000 |
| Property Features: | Fenced Yard, Park, Public Transit, School |
| Fireplace/Stove: | N |
| Heat Source: | Gas |
| Heat Type: | Forced Air |
| Central Air Conditioning: | Central Air |
| Central Vac: | N |
| Laundry Level: | Upper |
| Sewers: | Sewers |
| Water: | Municipal |
| Utilities-Cable: | A |
| Utilities-Hydro: | Y |
| Utilities-Gas: | Y |
| Utilities-Telephone: | A |
$
%
Years
This calculator is for demonstration purposes only. Always consult a professional
financial advisor before making personal financial decisions.
| Although the information displayed is believed to be accurate, no warranties or representations are made of any kind. |
| MIDNIGHT KISMET REAL ESTATE |
|
|

Mehdi Moghareh Abed
Sales Representative
Dir:
647-937-8237
Bus:
905-731-2000
Fax:
905-886-7556
| Book Showing | Email a Friend |
Jump To:
At a Glance:
| Type: | Freehold - Detached |
| Area: | Peel |
| Municipality: | Mississauga |
| Neighbourhood: | Lakeview |
| Style: | 2-Storey |
| Lot Size: | 40.00 x 112.00(Feet) |
| Approximate Age: | New |
| Tax: | $2,727.44 |
| Beds: | 5 |
| Baths: | 5 |
| Fireplace: | N |
| Pool: | None |
Locatin Map:
Payment Calculator:

