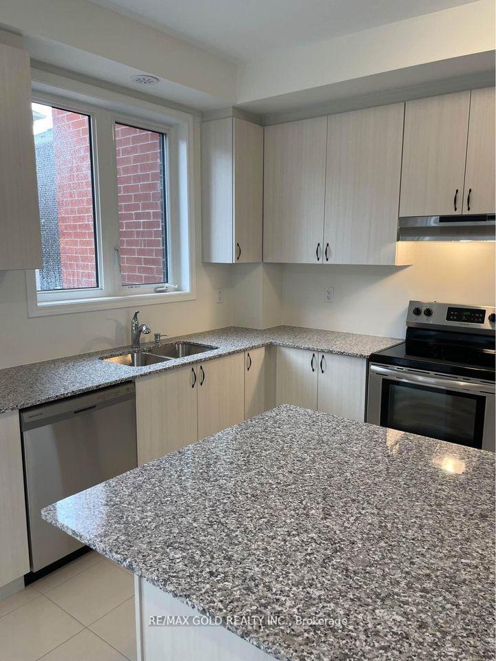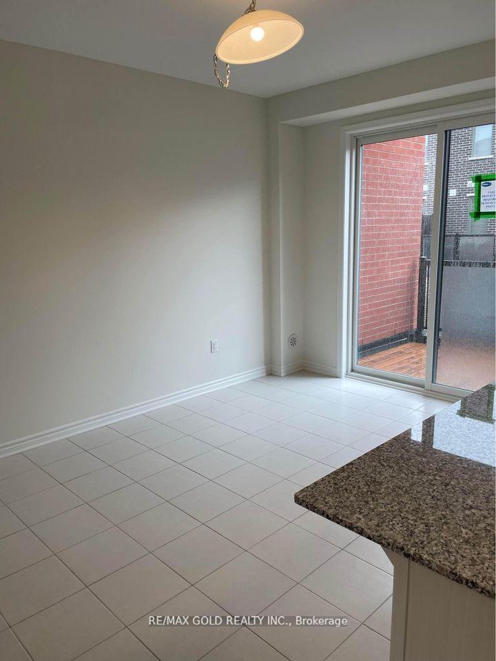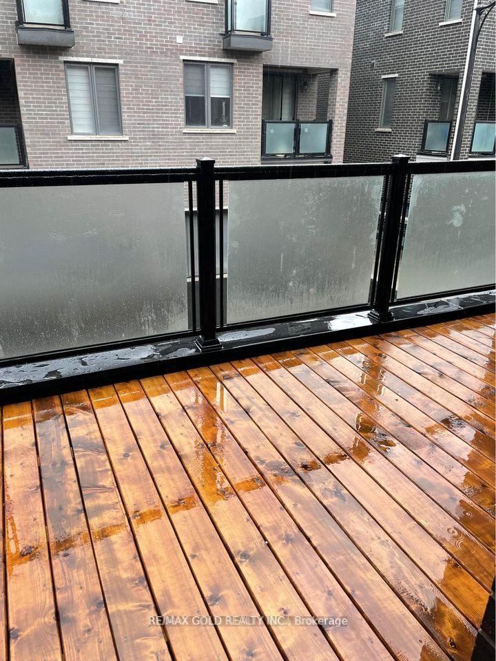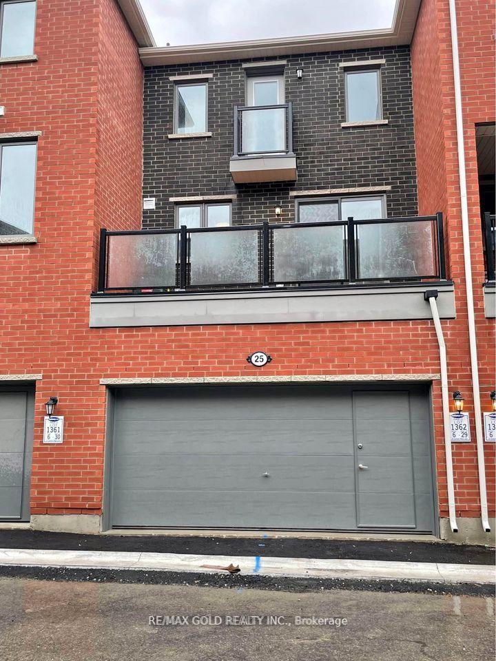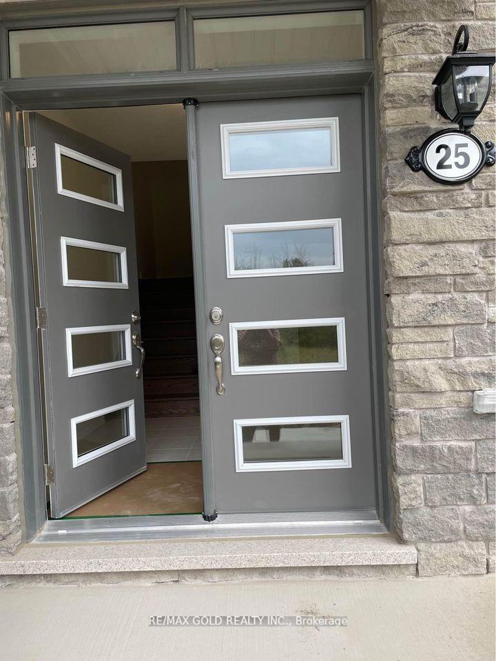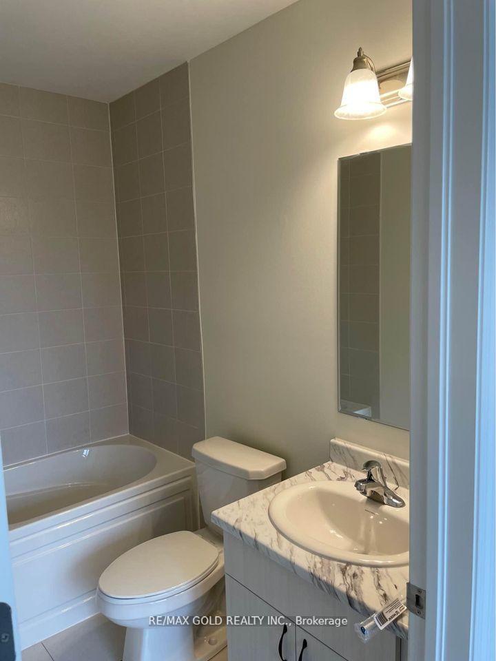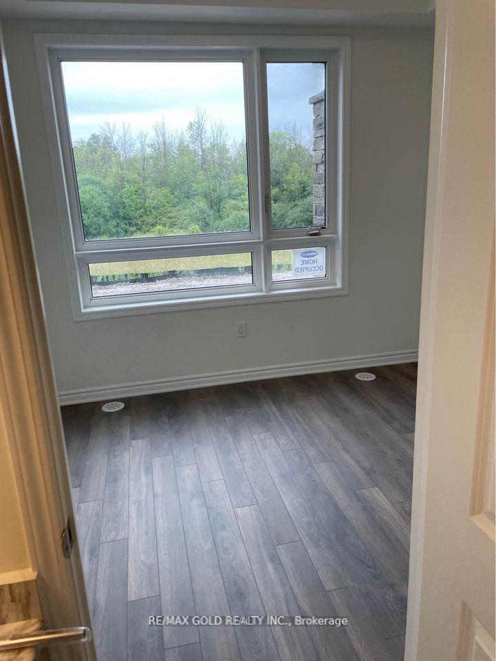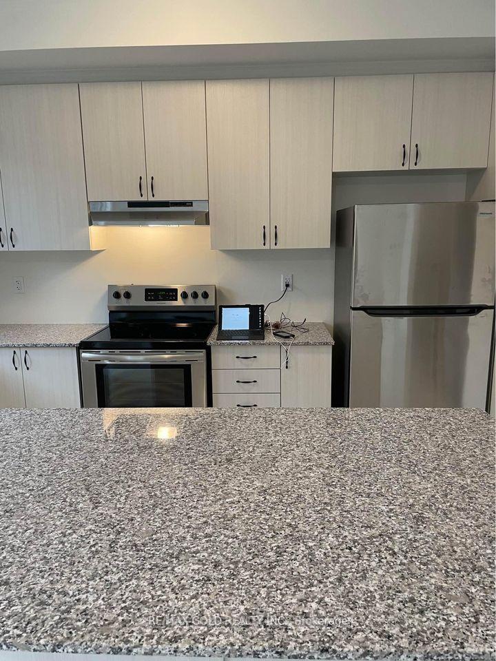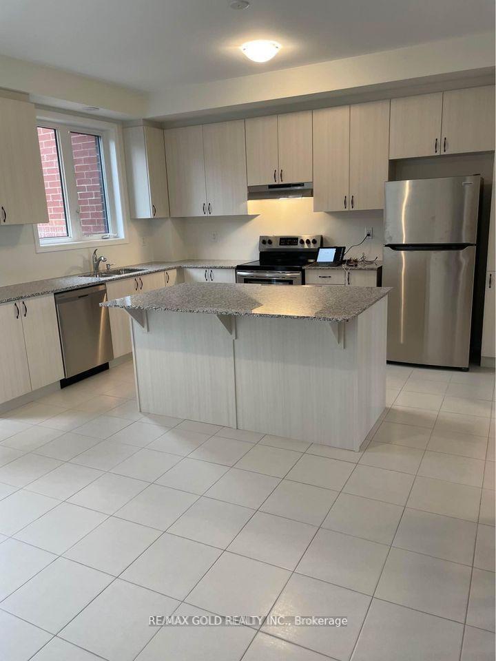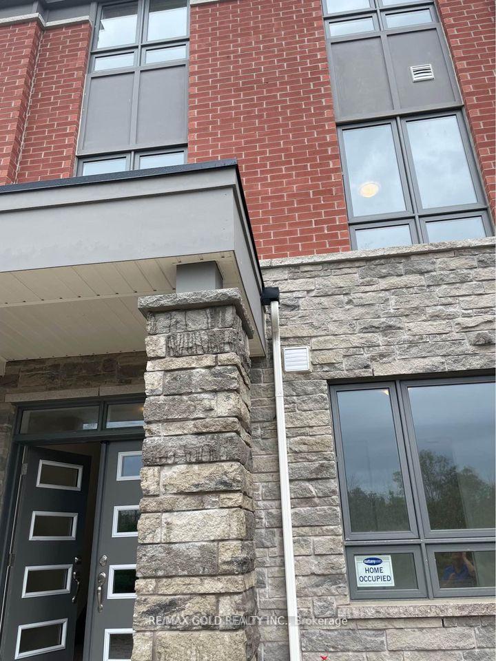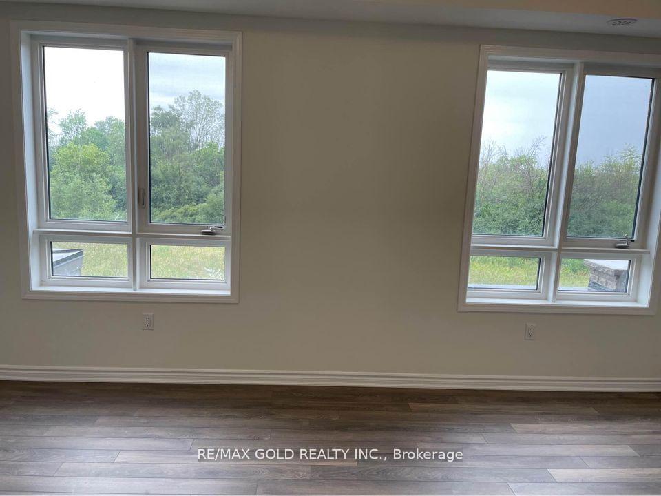$3,000
Available - For Rent
Listing ID: W11921183
25 Summer Wind Lane , Brampton, L7A 5J2, Ontario
| This beautiful Freehold Townhouse is ideally located in front of a serene ravine, offering stunning views from the family room, dining room, and all four bedrooms. The home features 4 bedrooms, 4 bathrooms, a double-car garage, and ample visitor parking. With soaring 9-foot ceilings, a private balcony, and a spacious basement for extra storage, this home combines comfort and practicality. Conveniently within walking distance to amenities like Longo's, RBC, Starbucks, daycare, restaurants, and more. Multiple bus stops within the community make commuting a breeze. |
| Price | $3,000 |
| Address: | 25 Summer Wind Lane , Brampton, L7A 5J2, Ontario |
| Directions/Cross Streets: | Mississauga Rd & Sandalwood Pkwy W |
| Rooms: | 8 |
| Bedrooms: | 4 |
| Bedrooms +: | |
| Kitchens: | 1 |
| Family Room: | N |
| Basement: | Unfinished |
| Furnished: | N |
| Property Type: | Att/Row/Twnhouse |
| Style: | 3-Storey |
| Exterior: | Brick |
| Garage Type: | Attached |
| (Parking/)Drive: | Available |
| Drive Parking Spaces: | 0 |
| Pool: | None |
| Private Entrance: | Y |
| Laundry Access: | Ensuite |
| Common Elements Included: | Y |
| Parking Included: | Y |
| Fireplace/Stove: | N |
| Heat Source: | Gas |
| Heat Type: | Forced Air |
| Central Air Conditioning: | Central Air |
| Central Vac: | N |
| Sewers: | Sewers |
| Water: | Municipal |
| Although the information displayed is believed to be accurate, no warranties or representations are made of any kind. |
| RE/MAX GOLD REALTY INC. |
|
|

Mehdi Moghareh Abed
Sales Representative
Dir:
647-937-8237
Bus:
905-731-2000
Fax:
905-886-7556
| Book Showing | Email a Friend |
Jump To:
At a Glance:
| Type: | Freehold - Att/Row/Twnhouse |
| Area: | Peel |
| Municipality: | Brampton |
| Neighbourhood: | Northwest Brampton |
| Style: | 3-Storey |
| Beds: | 4 |
| Baths: | 4 |
| Fireplace: | N |
| Pool: | None |
Locatin Map:

