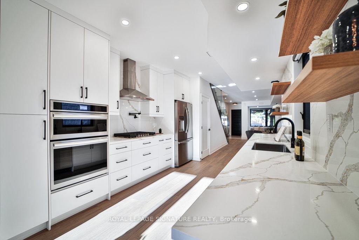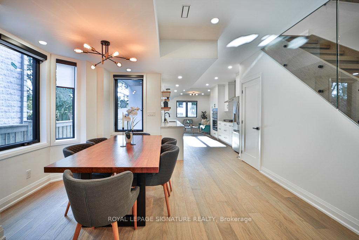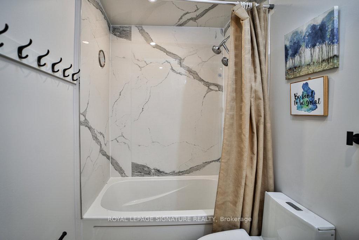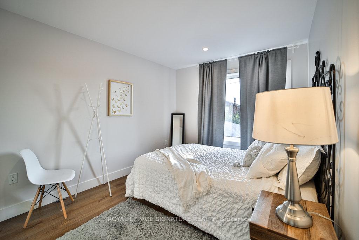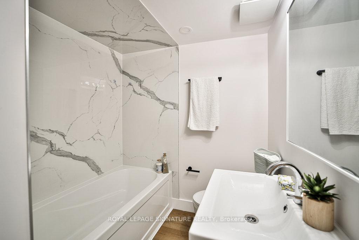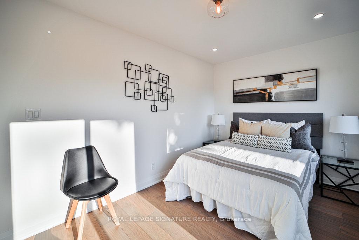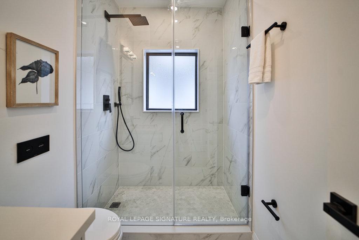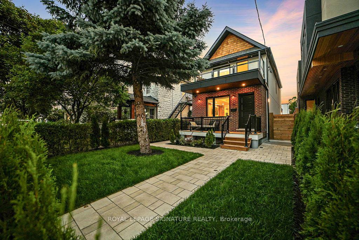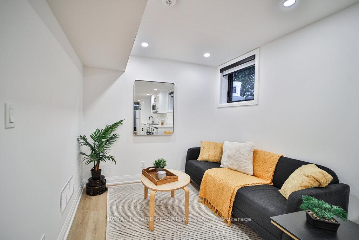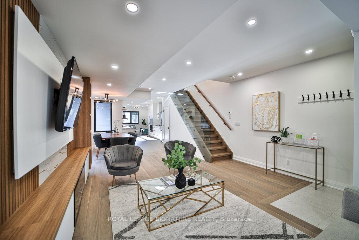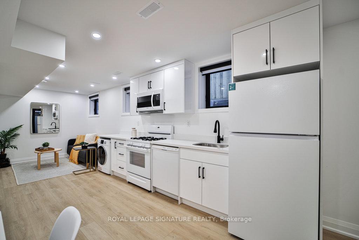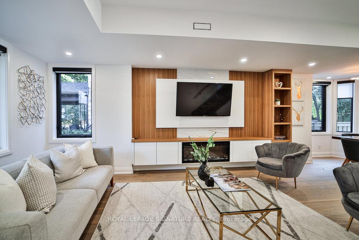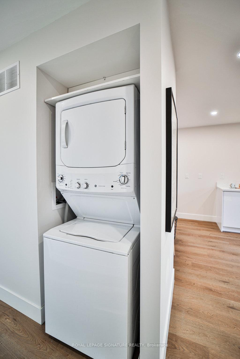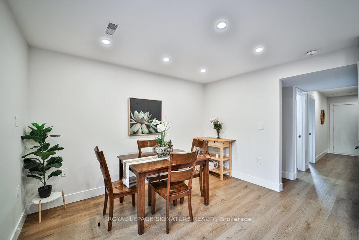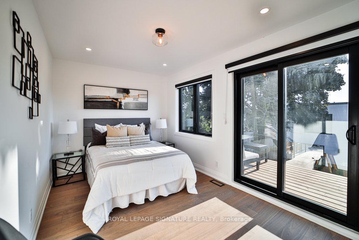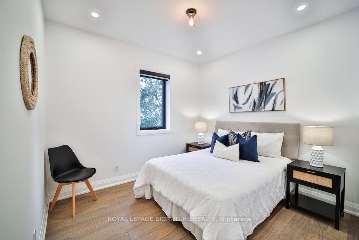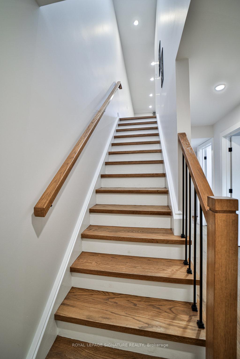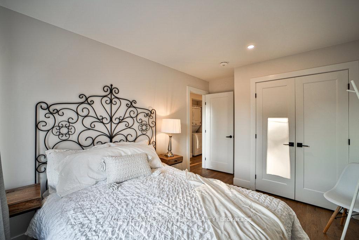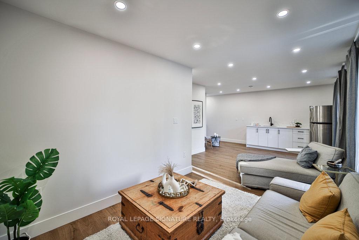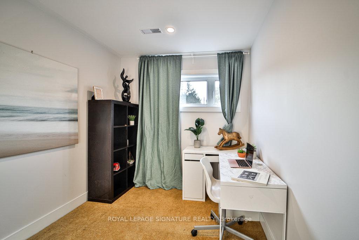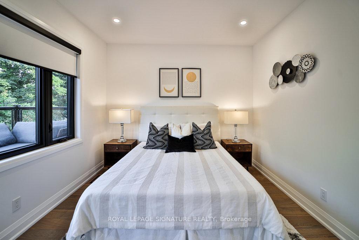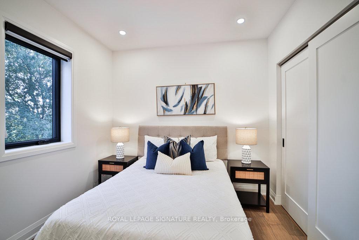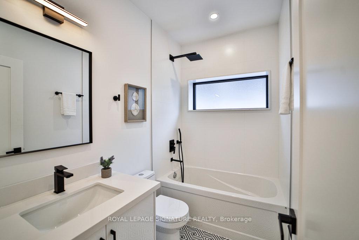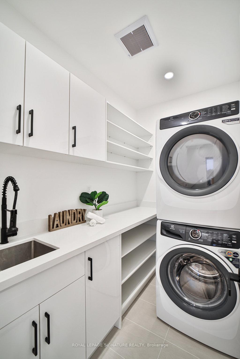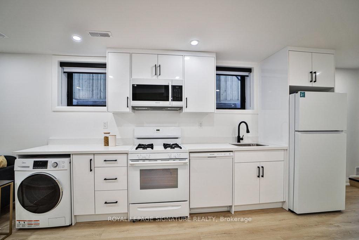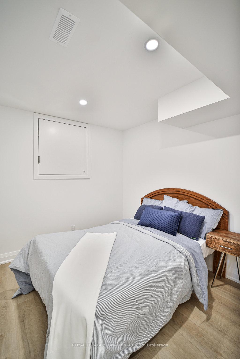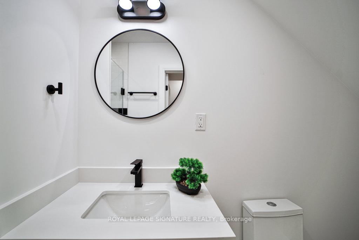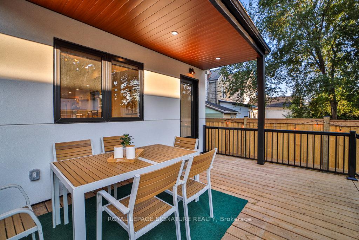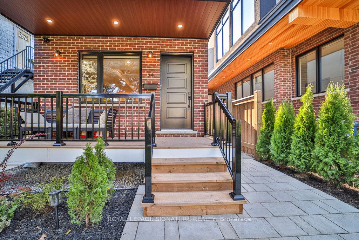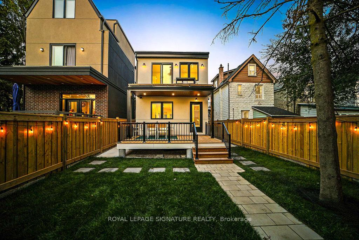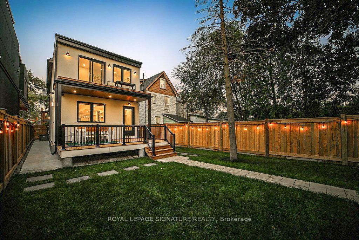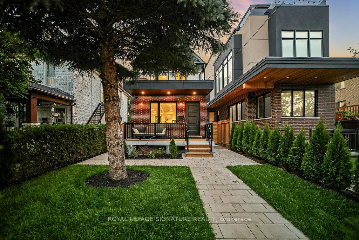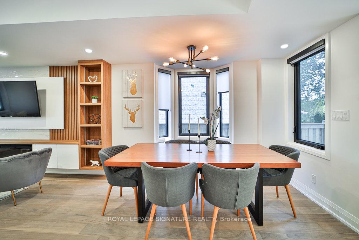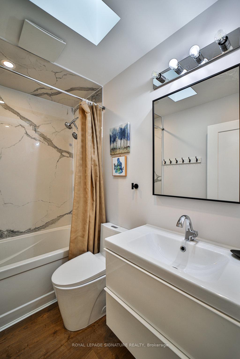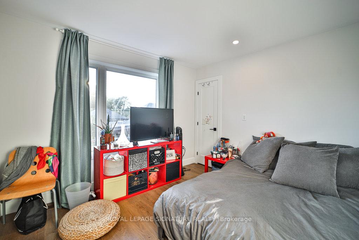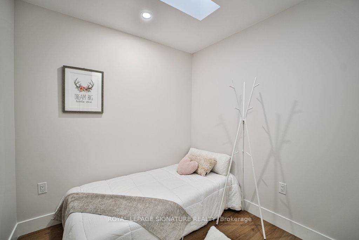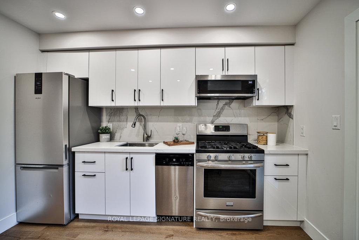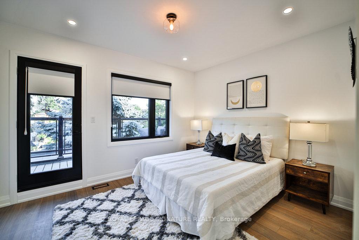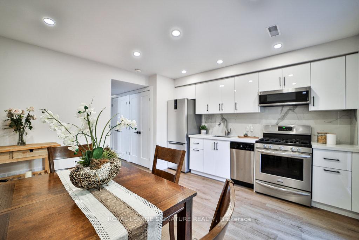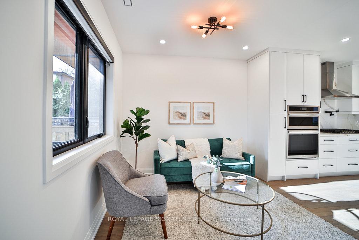$2,400,000
Available - For Sale
Listing ID: W11921125
54 Batavia Ave , Toronto, M6N 4A2, Ontario
| Discover A Rare Gem: Two Homes On One Lot With Incredible Rental Income Potential! This Stunning, Newly Renovated Detached Home Offers Versatility For Both Family Living And Earning Passive Income. The Main House Features A Spacious Open-Concept Living And Dining Area, 3+1 Bedrooms Including A Gorgeous Primary Bedroom With Ensuite Bath, And A Total Of 4 Bathrooms. The Sleek, Modern Kitchen And Four Expansive Decks Add Both Comfort And Style. The Finished Basement Includes A Legal 1-Bedroom Apartment With A Separate Entrance. The Laneway House Boasts 4 Bedrooms, 2 Bathrooms, And 2 Kitchens. Flexibility Abounds: Rent The Entire Property For Maximum Income, Lease The Basement And Laneway Separately, Or Use The Basement As A Nanny Suite While Renting The Laneway House. |
| Extras: Situated Minutes From The St. Clair Streetcar, TTC, And High Park, This Property Presents An Unmissable Opportunity For Both Families And Savvy Investors! |
| Price | $2,400,000 |
| Taxes: | $3537.92 |
| Address: | 54 Batavia Ave , Toronto, M6N 4A2, Ontario |
| Lot Size: | 27.79 x 149.00 (Feet) |
| Acreage: | < .50 |
| Directions/Cross Streets: | St Clair/Jane St |
| Rooms: | 12 |
| Rooms +: | 1 |
| Bedrooms: | 7 |
| Bedrooms +: | 1 |
| Kitchens: | 2 |
| Kitchens +: | 1 |
| Family Room: | N |
| Basement: | Finished, Sep Entrance |
| Approximatly Age: | 100+ |
| Property Type: | Detached |
| Style: | 2-Storey |
| Exterior: | Brick, Stucco/Plaster |
| Garage Type: | Detached |
| (Parking/)Drive: | Lane |
| Drive Parking Spaces: | 1 |
| Pool: | None |
| Approximatly Age: | 100+ |
| Approximatly Square Footage: | 3500-5000 |
| Property Features: | Fenced Yard, Park, Public Transit, School |
| Fireplace/Stove: | N |
| Heat Source: | Grnd Srce |
| Heat Type: | Radiant |
| Central Air Conditioning: | Central Air |
| Central Vac: | N |
| Laundry Level: | Upper |
| Elevator Lift: | N |
| Sewers: | Sewers |
| Water: | Municipal |
$
%
Years
This calculator is for demonstration purposes only. Always consult a professional
financial advisor before making personal financial decisions.
| Although the information displayed is believed to be accurate, no warranties or representations are made of any kind. |
| ROYAL LEPAGE SIGNATURE REALTY |
|
|

Mehdi Moghareh Abed
Sales Representative
Dir:
647-937-8237
Bus:
905-731-2000
Fax:
905-886-7556
| Book Showing | Email a Friend |
Jump To:
At a Glance:
| Type: | Freehold - Detached |
| Area: | Toronto |
| Municipality: | Toronto |
| Neighbourhood: | Rockcliffe-Smythe |
| Style: | 2-Storey |
| Lot Size: | 27.79 x 149.00(Feet) |
| Approximate Age: | 100+ |
| Tax: | $3,537.92 |
| Beds: | 7+1 |
| Baths: | 6 |
| Fireplace: | N |
| Pool: | None |
Locatin Map:
Payment Calculator:

