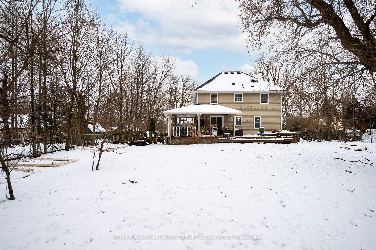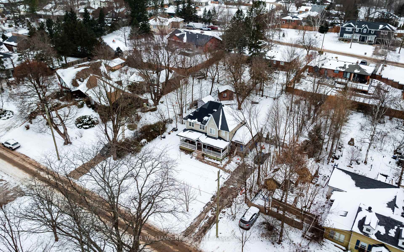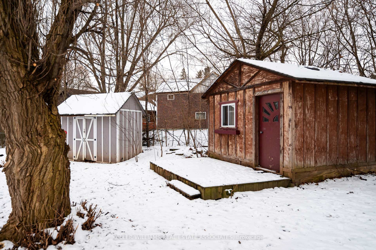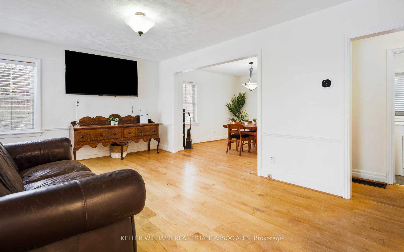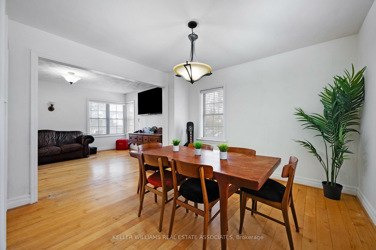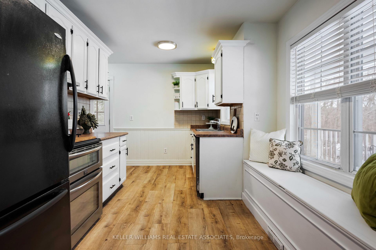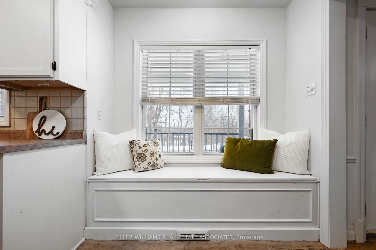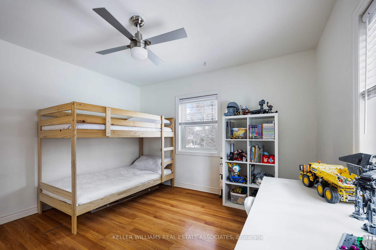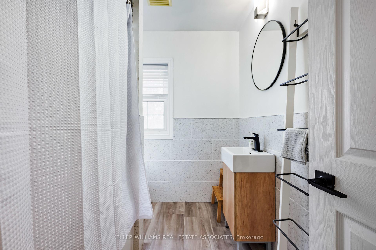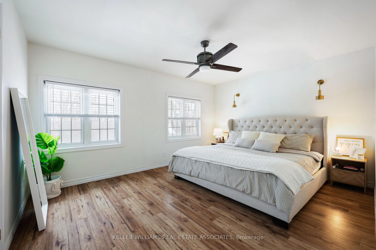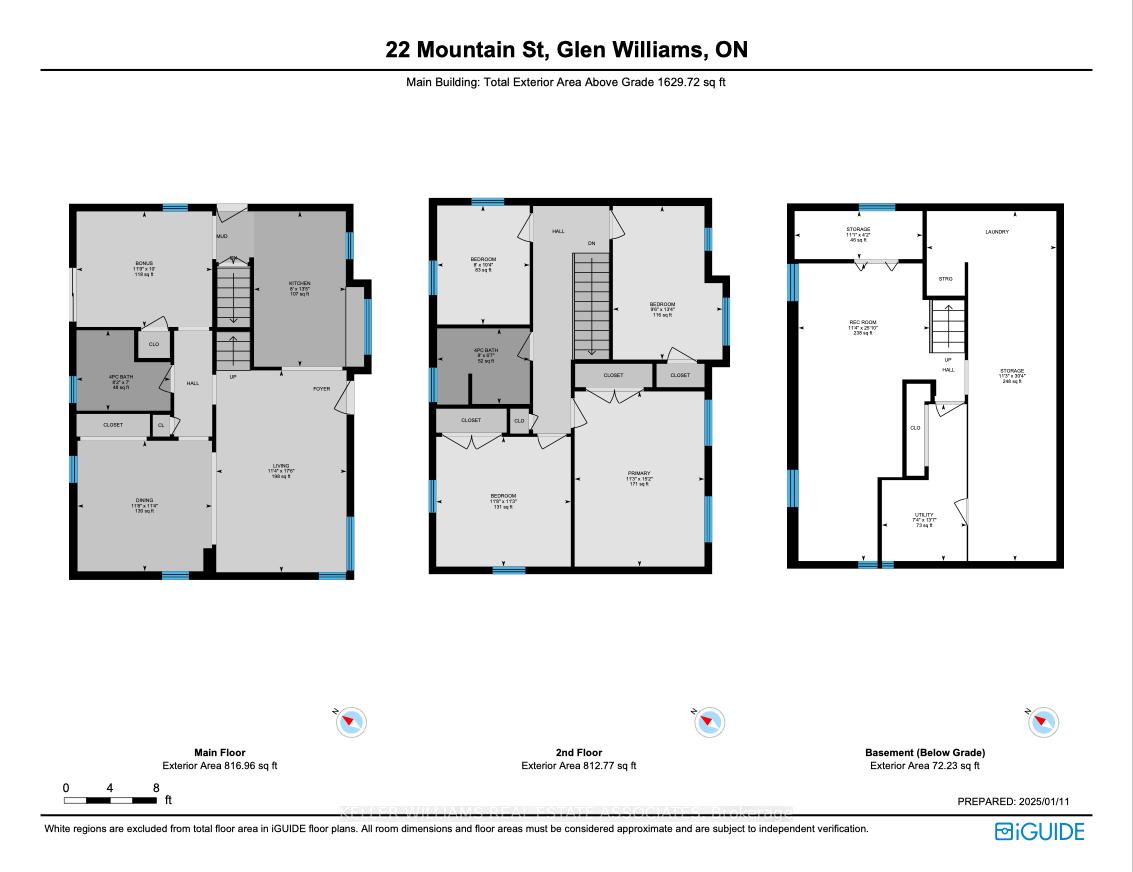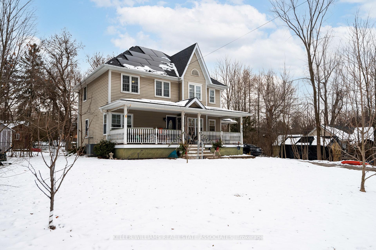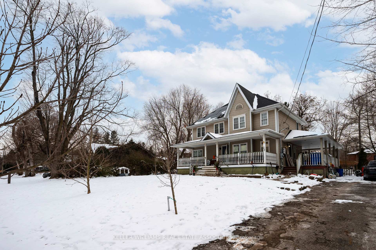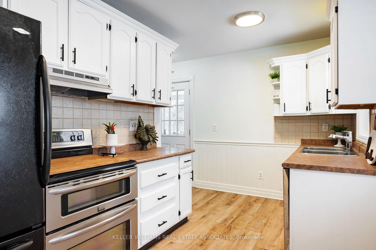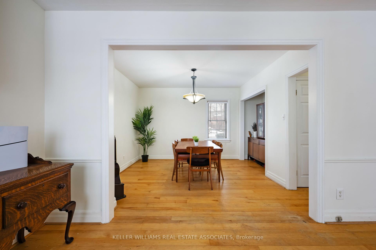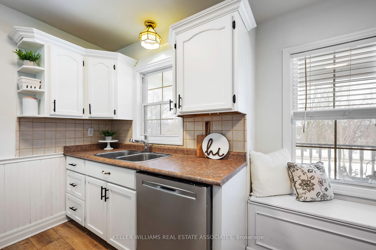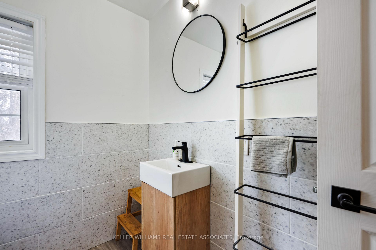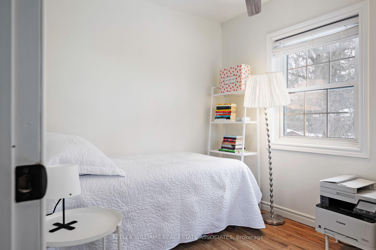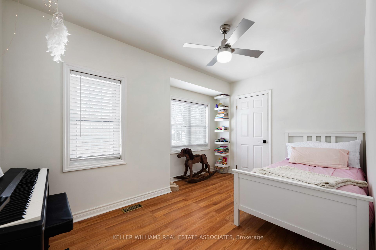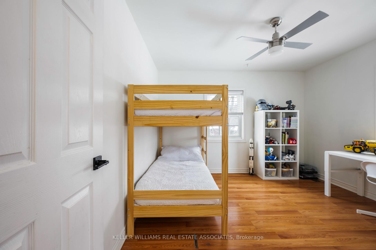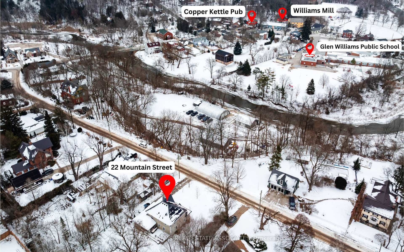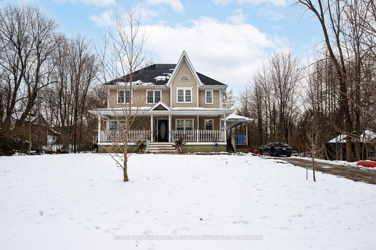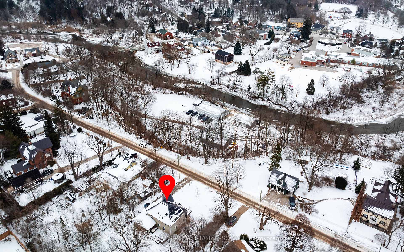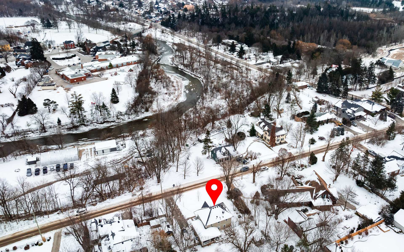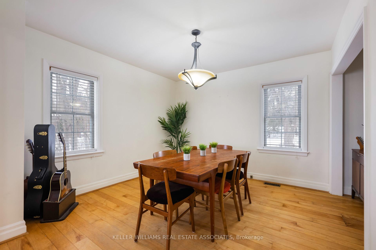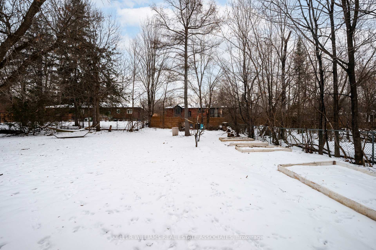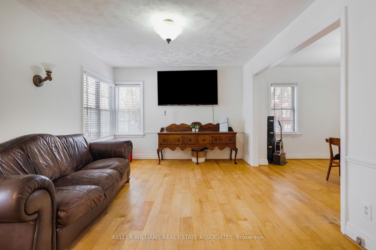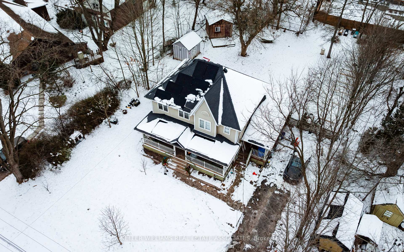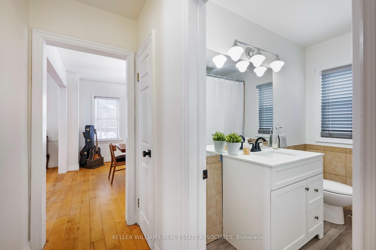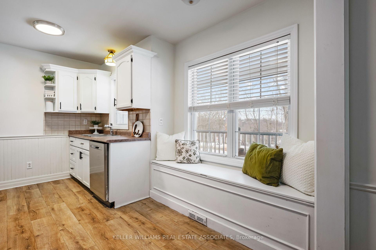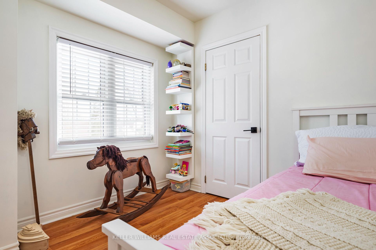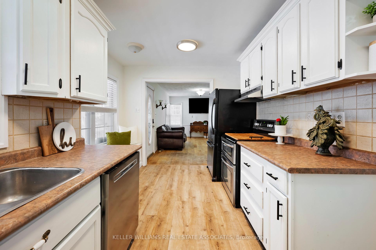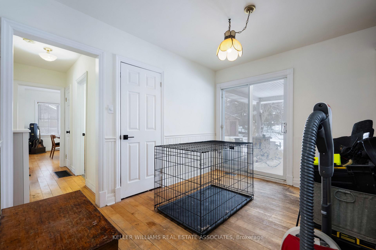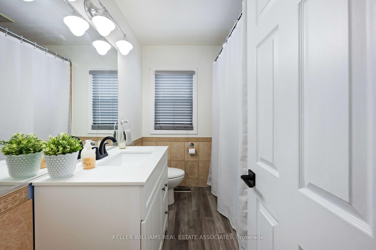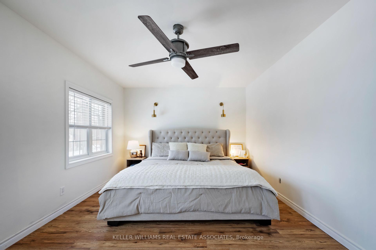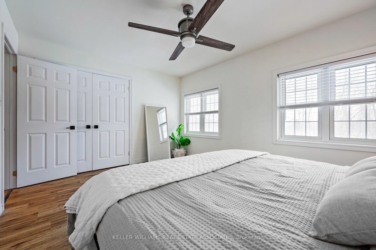$999,999
Available - For Sale
Listing ID: W11921031
22 Mountain St , Halton Hills, L7G 2X4, Ontario
| Welcome to this charming century home nestled in the heart of the highly sought-after village of Glen Williams. Set on a large, private lot with mature trees, the property offers a peaceful outdoor oasis while still being within walking distance to local shops, restaurants, and cafes. Eco-conscious buyers will appreciate the homes solar panels, providing energy savings and sustainability. The exterior of this home is a masterpiece of charm, showcasing timeless features and a picturesque wrap-around porch that enhances its undeniable curb appeal. Inside, natural light floods the spacious living, dining room, family room, and kitchen on the main level, highlighting the unique architectural details that make this home truly special. Upstairs, four generously sized bedrooms provide ample space for family, guests, or a dedicated home office. Two beautifully updated bathrooms feature modern fixtures, seamlessly blending contemporary comforts with the homes historic charm. Glen Williams is known for its rich history, stunning natural surroundings, and close-knit community, and this home is perfectly positioned to let you experience it all. |
| Extras: Furnace (2013), Solar Panels (7.5kw array, inline inverters), AC (2013), Electric Car Charger |
| Price | $999,999 |
| Taxes: | $4035.00 |
| Address: | 22 Mountain St , Halton Hills, L7G 2X4, Ontario |
| Lot Size: | 85.80 x 165.00 (Feet) |
| Directions/Cross Streets: | Confederation to Mountain |
| Rooms: | 10 |
| Rooms +: | 1 |
| Bedrooms: | 4 |
| Bedrooms +: | 0 |
| Kitchens: | 1 |
| Kitchens +: | 0 |
| Family Room: | Y |
| Basement: | Part Fin |
| Approximatly Age: | 51-99 |
| Property Type: | Detached |
| Style: | 2-Storey |
| Exterior: | Vinyl Siding |
| Garage Type: | None |
| (Parking/)Drive: | Private |
| Drive Parking Spaces: | 5 |
| Pool: | None |
| Other Structures: | Garden Shed |
| Approximatly Age: | 51-99 |
| Approximatly Square Footage: | 1500-2000 |
| Property Features: | Electric Car, Park, River/Stream, School |
| Fireplace/Stove: | N |
| Heat Source: | Gas |
| Heat Type: | Forced Air |
| Central Air Conditioning: | Central Air |
| Central Vac: | N |
| Laundry Level: | Lower |
| Sewers: | Septic |
| Water: | Municipal |
| Utilities-Cable: | Y |
| Utilities-Hydro: | Y |
| Utilities-Telephone: | Y |
$
%
Years
This calculator is for demonstration purposes only. Always consult a professional
financial advisor before making personal financial decisions.
| Although the information displayed is believed to be accurate, no warranties or representations are made of any kind. |
| KELLER WILLIAMS REAL ESTATE ASSOCIATES |
|
|

Mehdi Moghareh Abed
Sales Representative
Dir:
647-937-8237
Bus:
905-731-2000
Fax:
905-886-7556
| Virtual Tour | Book Showing | Email a Friend |
Jump To:
At a Glance:
| Type: | Freehold - Detached |
| Area: | Halton |
| Municipality: | Halton Hills |
| Neighbourhood: | Glen Williams |
| Style: | 2-Storey |
| Lot Size: | 85.80 x 165.00(Feet) |
| Approximate Age: | 51-99 |
| Tax: | $4,035 |
| Beds: | 4 |
| Baths: | 2 |
| Fireplace: | N |
| Pool: | None |
Locatin Map:
Payment Calculator:

