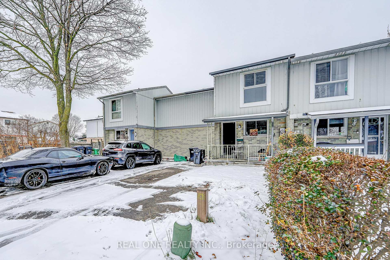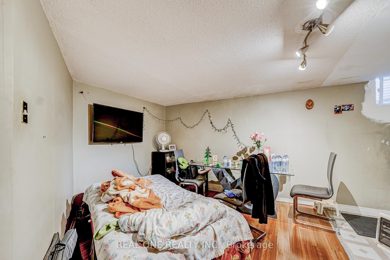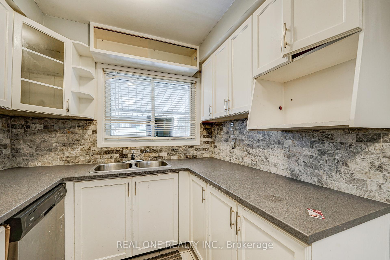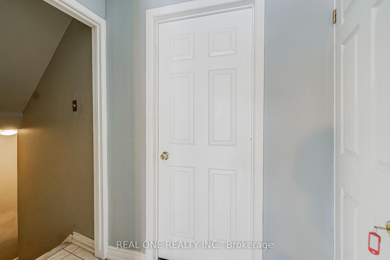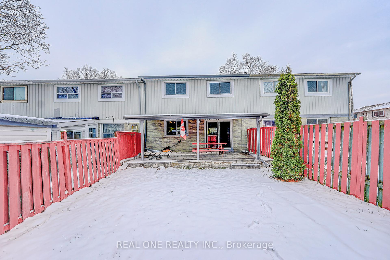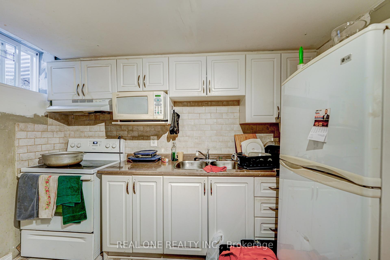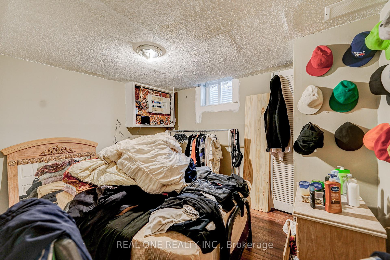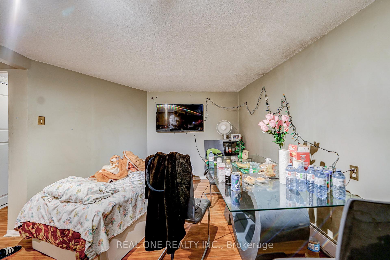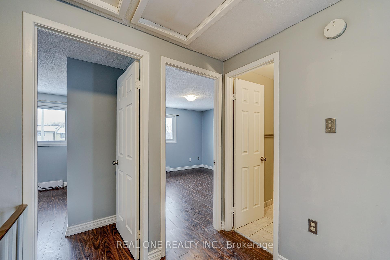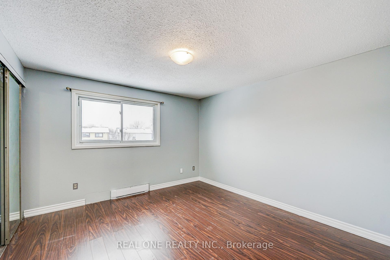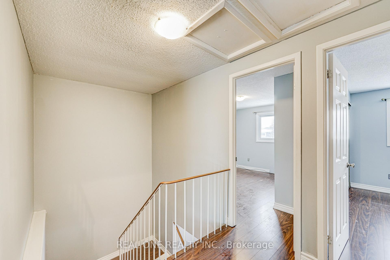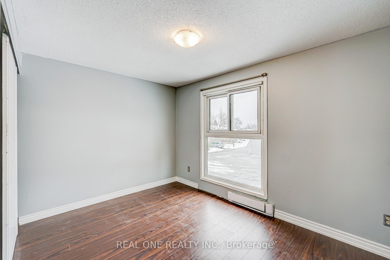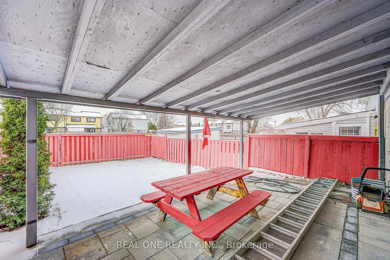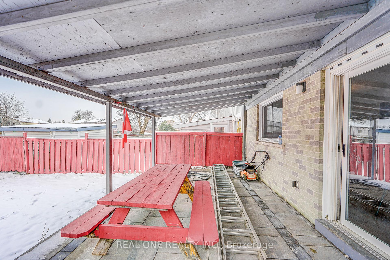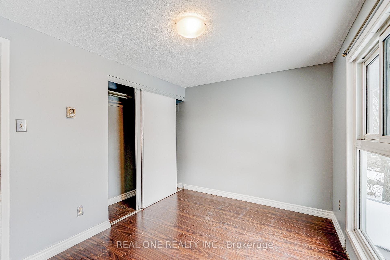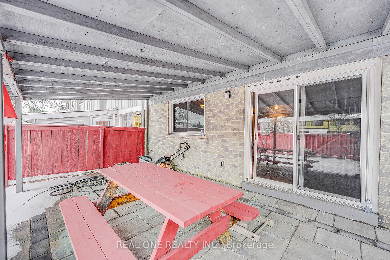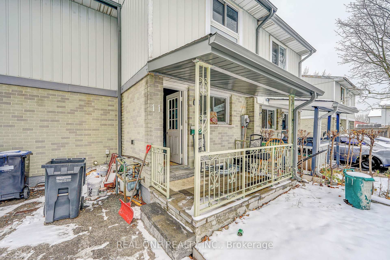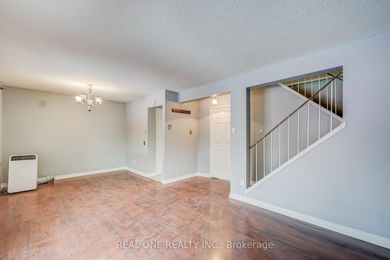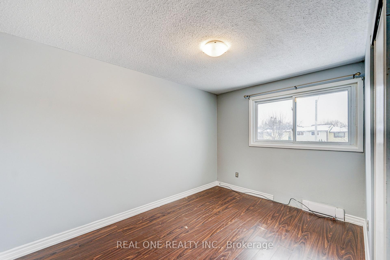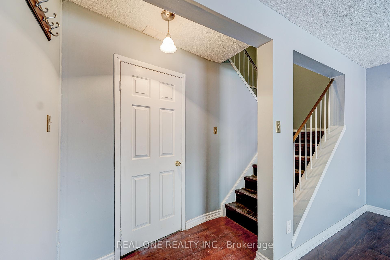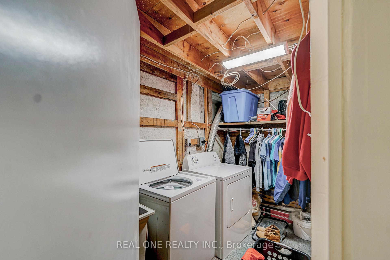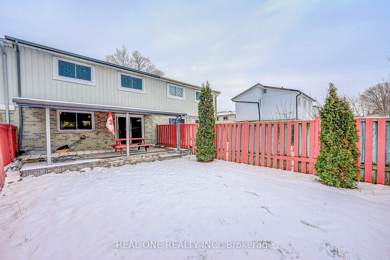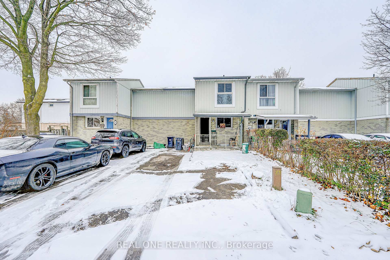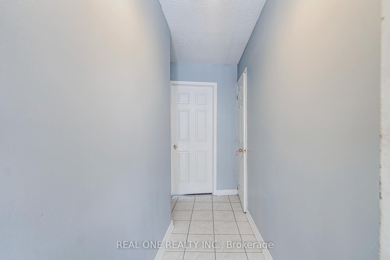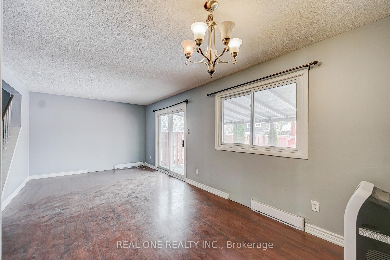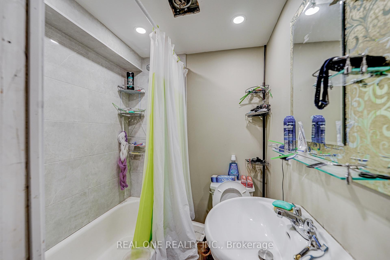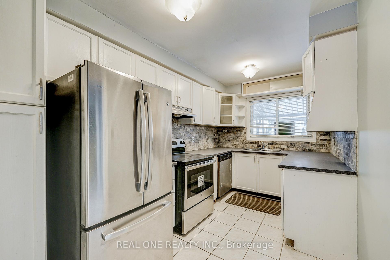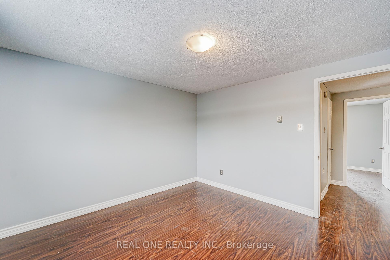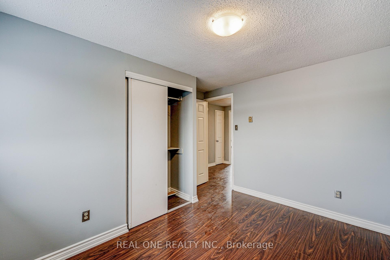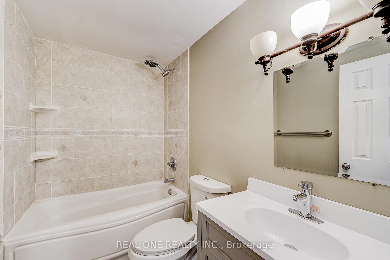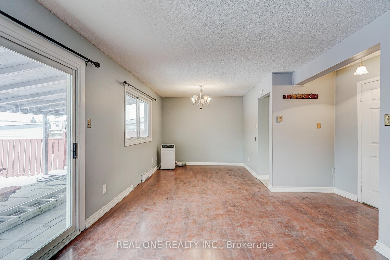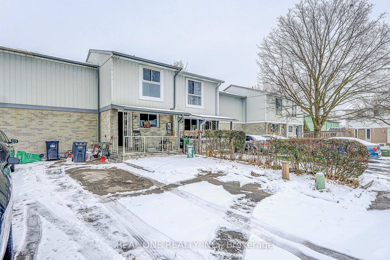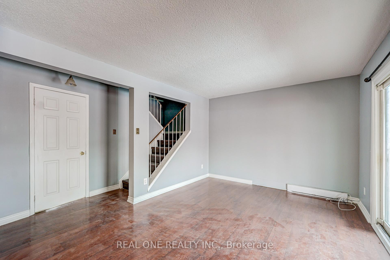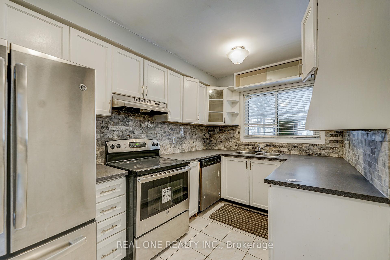$2,500
Available - For Rent
Listing ID: W11921010
11 Juliana Sq , Brampton, L6S 2L4, Ontario
| *Upper Level Only*. Basement Apartment Not Included. Located On A Child Safe Court. Generous 3 Bedrms And Two Baths. Kitchen W/ Custom Stone Backsplash, 2022 Brand New Renovated Washrooms & Interlock & Painting & New Laminate Floor. Easy Access To Everything, Library, Park, Public Transit, Rec Center, School And Stores. Private Backyard W/Covered Deck. 80% Utilities. Two Parking Spot. No Pets, No Smoking! |
| Extras: Private Backyard W/Covered Deck, |
| Price | $2,500 |
| Address: | 11 Juliana Sq , Brampton, L6S 2L4, Ontario |
| Lot Size: | 22.46 x 89.74 (Feet) |
| Directions/Cross Streets: | Williams Pkwy/Jordon |
| Rooms: | 6 |
| Rooms +: | 3 |
| Bedrooms: | 3 |
| Bedrooms +: | |
| Kitchens: | 1 |
| Family Room: | N |
| Basement: | None |
| Furnished: | N |
| Property Type: | Att/Row/Twnhouse |
| Style: | 2-Storey |
| Exterior: | Alum Siding |
| Garage Type: | None |
| (Parking/)Drive: | Private |
| Drive Parking Spaces: | 2 |
| Pool: | None |
| Private Entrance: | Y |
| Laundry Access: | Shared |
| Parking Included: | Y |
| Fireplace/Stove: | N |
| Heat Source: | Electric |
| Heat Type: | Baseboard |
| Central Air Conditioning: | Other |
| Central Vac: | N |
| Sewers: | Sewers |
| Water: | Municipal |
| Although the information displayed is believed to be accurate, no warranties or representations are made of any kind. |
| REAL ONE REALTY INC. |
|
|

Mehdi Moghareh Abed
Sales Representative
Dir:
647-937-8237
Bus:
905-731-2000
Fax:
905-886-7556
| Book Showing | Email a Friend |
Jump To:
At a Glance:
| Type: | Freehold - Att/Row/Twnhouse |
| Area: | Peel |
| Municipality: | Brampton |
| Neighbourhood: | Northgate |
| Style: | 2-Storey |
| Lot Size: | 22.46 x 89.74(Feet) |
| Beds: | 3 |
| Baths: | 2 |
| Fireplace: | N |
| Pool: | None |
Locatin Map:

