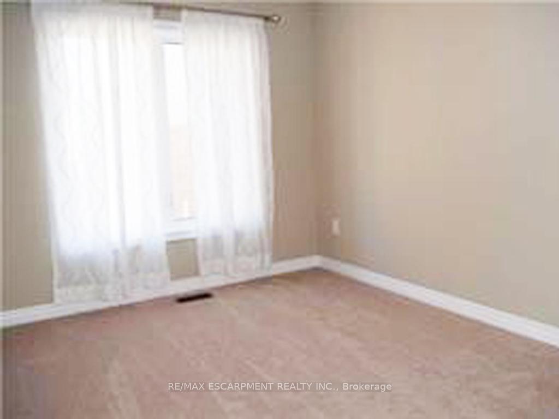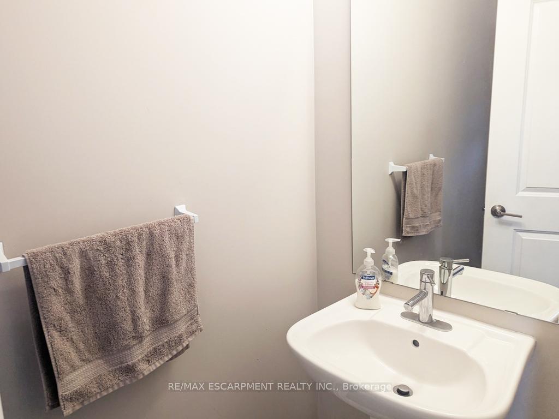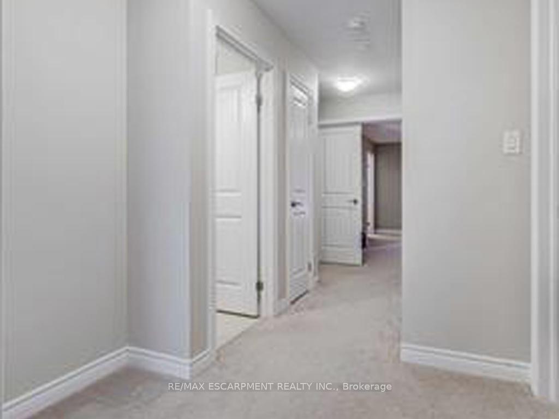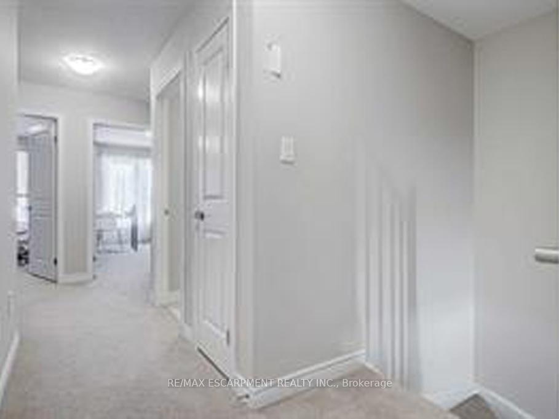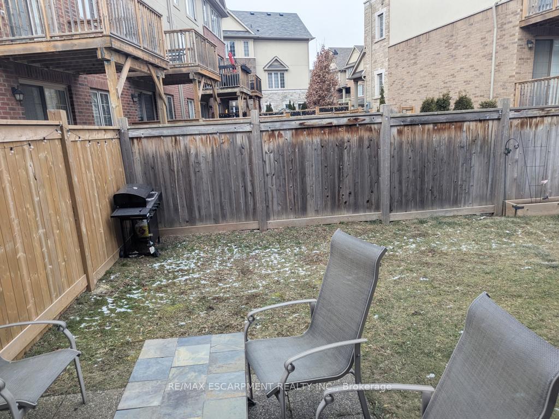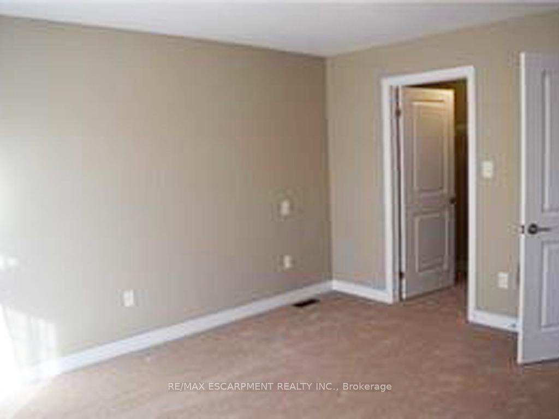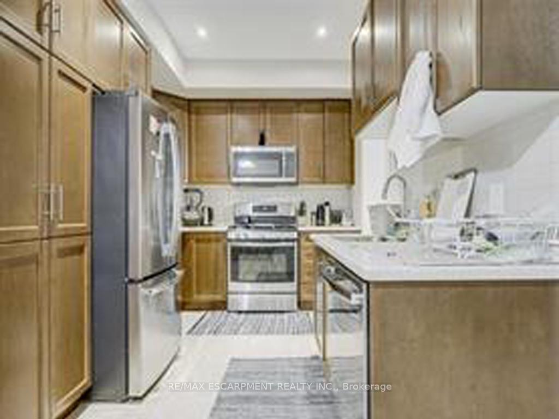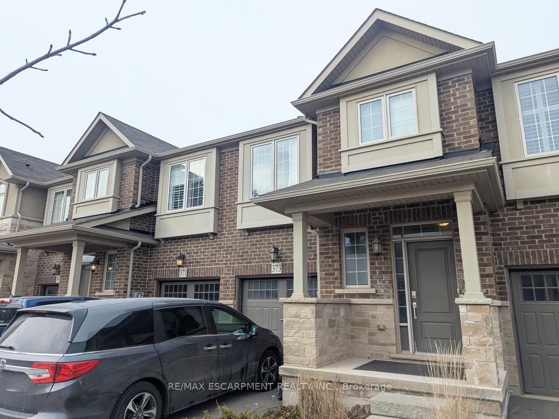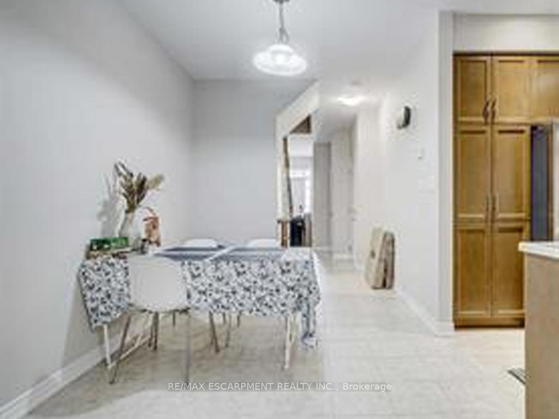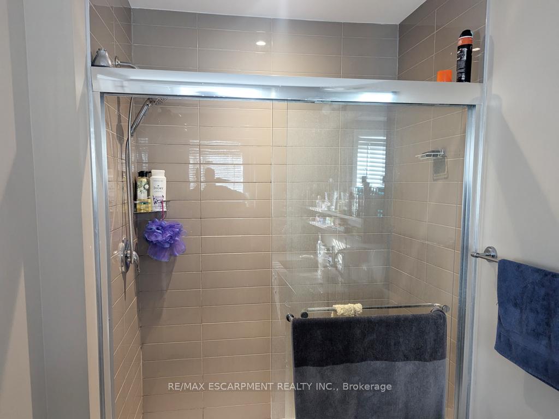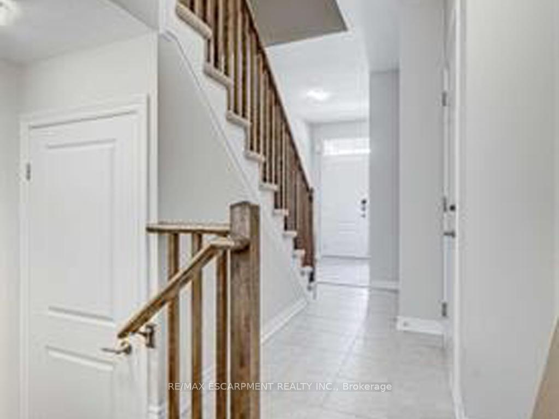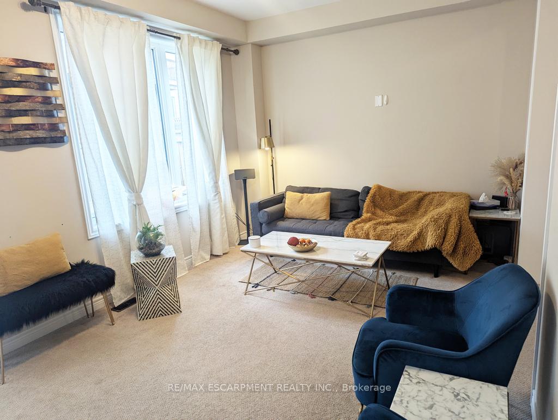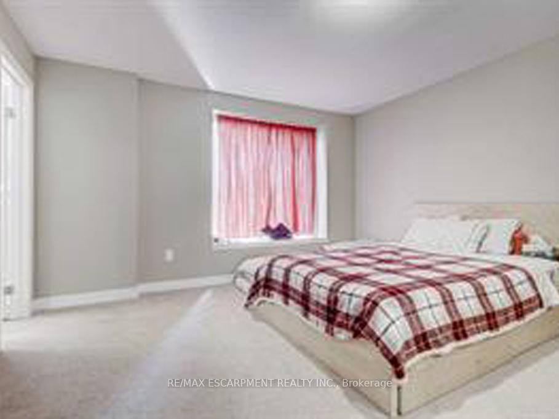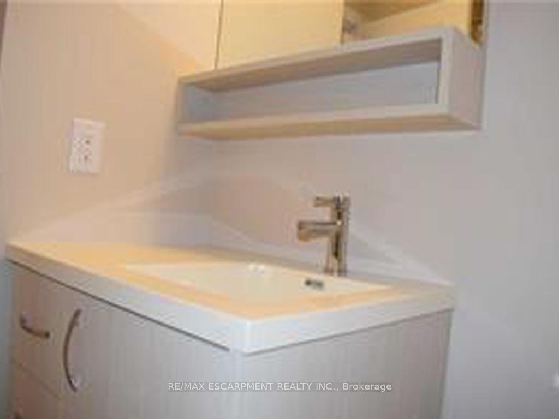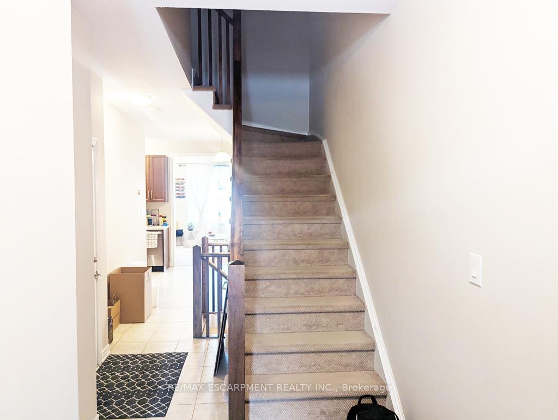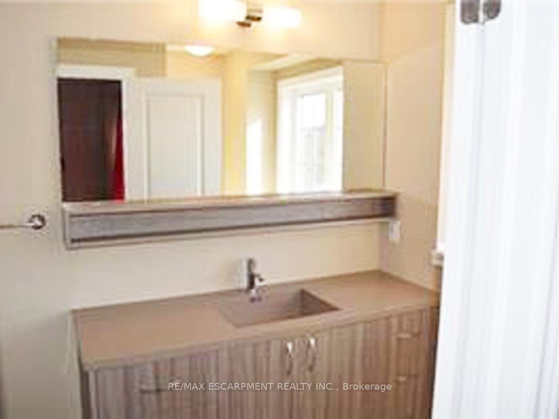$3,400
Available - For Rent
Listing ID: W11920940
373 Wheat Boom Dr , Oakville, L6H 0R3, Ontario
| Location, Location, Location! Ideally Located In Central North Oakville, Steps To Parks, Schools, Full RangeOf Shopping/Restaurants & Transit. Excellent Access To Major Highways (403, 407, 401 & QEW) YetDetached Enough To Escape The Bustle! Bright And Spacious, This 2 Storey Freehold Townhome Offers 3Bedrooms And 2 Baths, 9 Main Floor Ceilings And A Family Sized Living Room With Lots Of NaturalLight. The Modern Kitchen Has Stainless Steel Appliances, Tall Mocha Cabinetry, A Pantry, QuartzCountertops And Tile Backsplash. Upstairs, The Master Suite Consists Of A Spacious Bedroom, A Walk-InCloset And 3 Piece Ensuite With A Large Shower. The Two Generous Secondary Bedrooms, A Four-PieceBath And A Huge Linen/Secondary Clothes Closet Complete This Level. A Large Unfinished Basementhouses The Laundry And Utility Facilities Plus Loads Of Storage Or Additional Play Space. A Perfect HomeFor A Family Or A Professional Couple! ***Townhome To Be Repainted Prior To Occupancy!*** |
| Price | $3,400 |
| Address: | 373 Wheat Boom Dr , Oakville, L6H 0R3, Ontario |
| Lot Size: | 20.00 x 84.00 (Feet) |
| Directions/Cross Streets: | Trafalgar North of Dundas, East on Wheat Boom |
| Rooms: | 6 |
| Bedrooms: | 3 |
| Bedrooms +: | |
| Kitchens: | 1 |
| Family Room: | N |
| Basement: | Full, Unfinished |
| Furnished: | N |
| Approximatly Age: | 6-15 |
| Property Type: | Att/Row/Twnhouse |
| Style: | 2-Storey |
| Exterior: | Brick, Stone |
| Garage Type: | Attached |
| (Parking/)Drive: | Private |
| Drive Parking Spaces: | 1 |
| Pool: | None |
| Private Entrance: | Y |
| Approximatly Age: | 6-15 |
| Approximatly Square Footage: | 1500-2000 |
| Property Features: | Hospital, Park, Place Of Worship, Public Transit, School |
| Parking Included: | Y |
| Fireplace/Stove: | N |
| Heat Source: | Gas |
| Heat Type: | Forced Air |
| Central Air Conditioning: | Central Air |
| Central Vac: | N |
| Sewers: | Sewers |
| Water: | Municipal |
| Although the information displayed is believed to be accurate, no warranties or representations are made of any kind. |
| RE/MAX ESCARPMENT REALTY INC. |
|
|

Mehdi Moghareh Abed
Sales Representative
Dir:
647-937-8237
Bus:
905-731-2000
Fax:
905-886-7556
| Book Showing | Email a Friend |
Jump To:
At a Glance:
| Type: | Freehold - Att/Row/Twnhouse |
| Area: | Halton |
| Municipality: | Oakville |
| Neighbourhood: | 1010 - JM Joshua Meadows |
| Style: | 2-Storey |
| Lot Size: | 20.00 x 84.00(Feet) |
| Approximate Age: | 6-15 |
| Beds: | 3 |
| Baths: | 3 |
| Fireplace: | N |
| Pool: | None |
Locatin Map:


