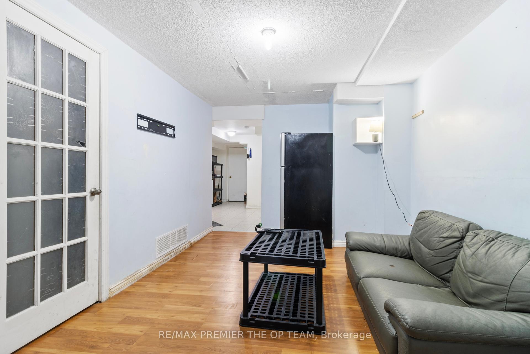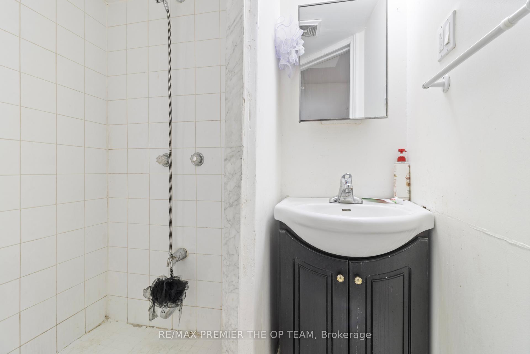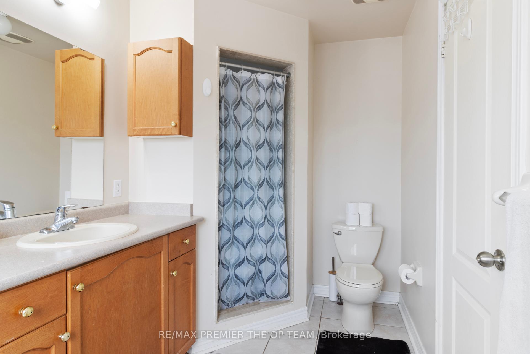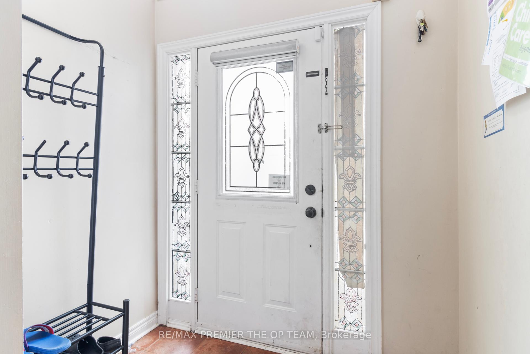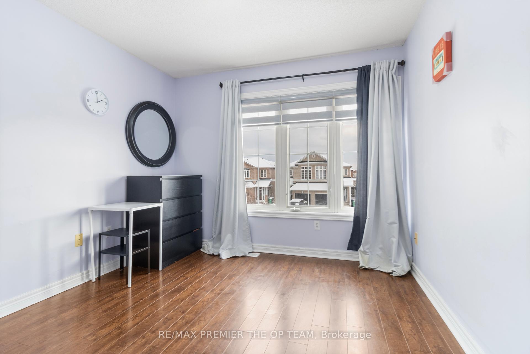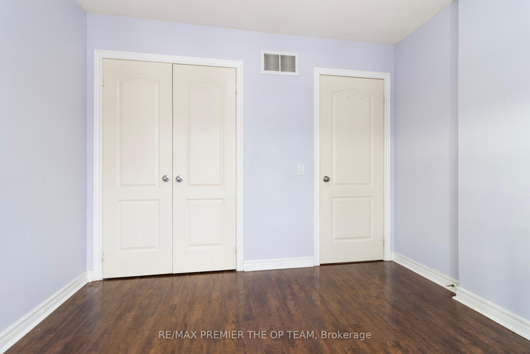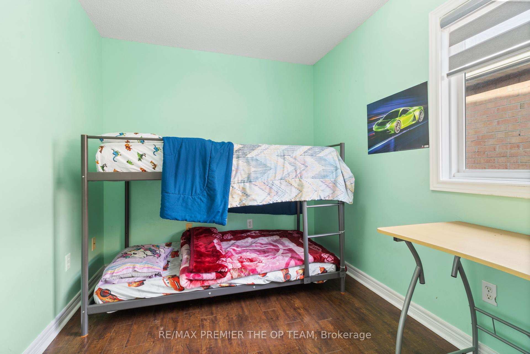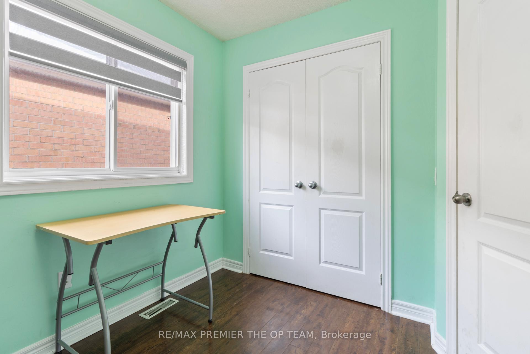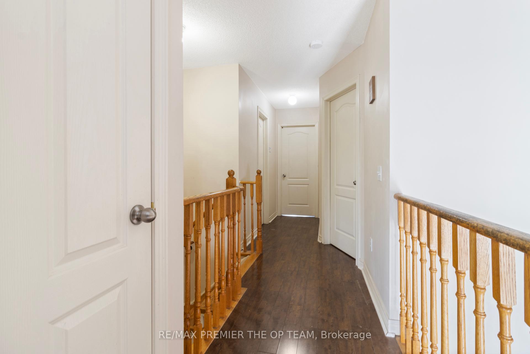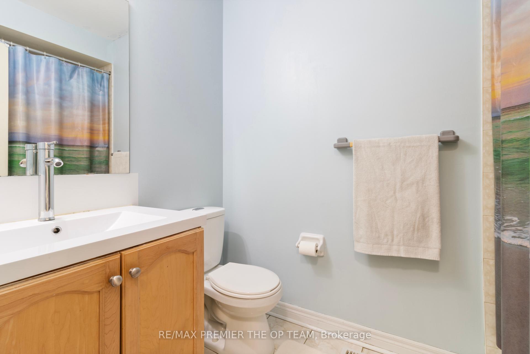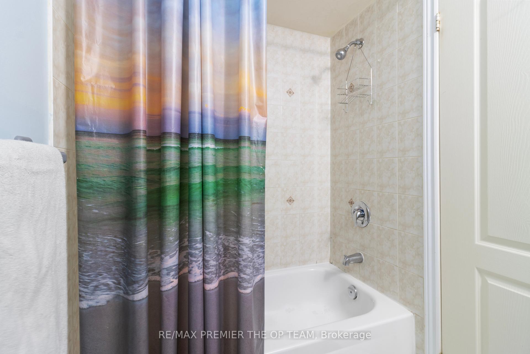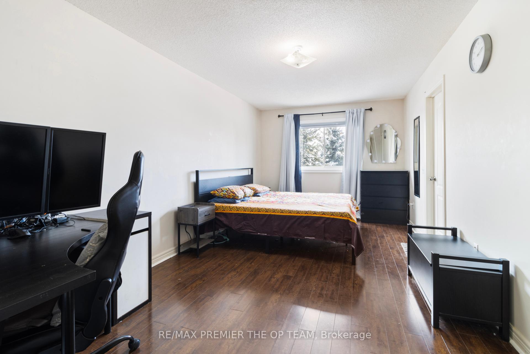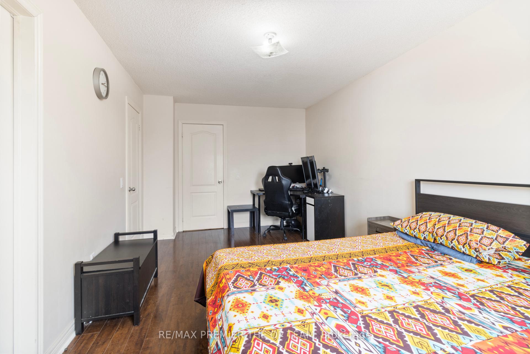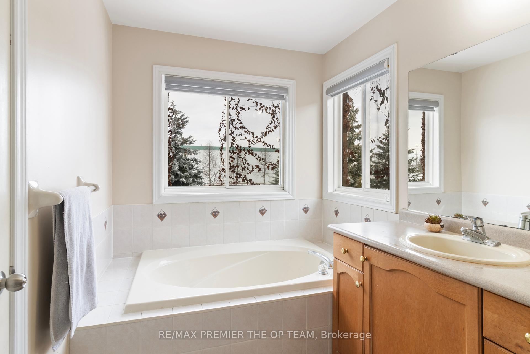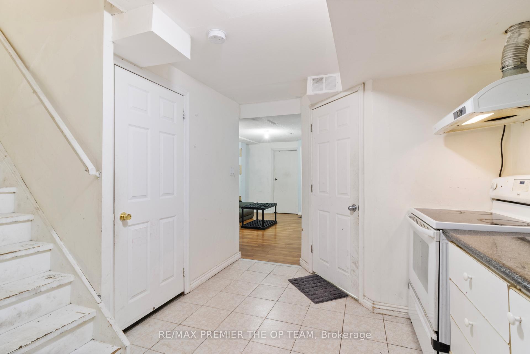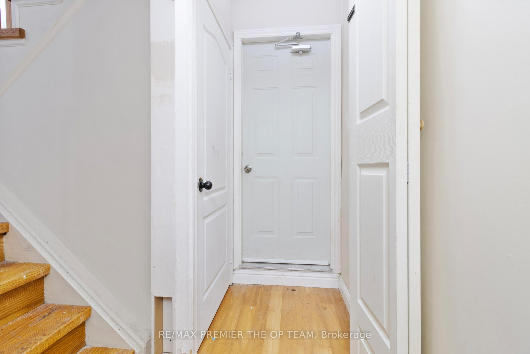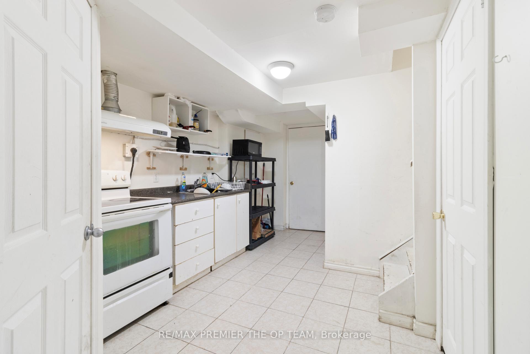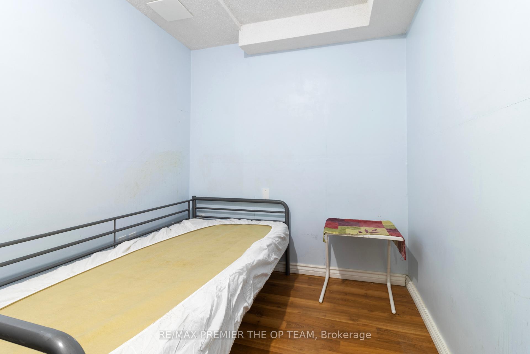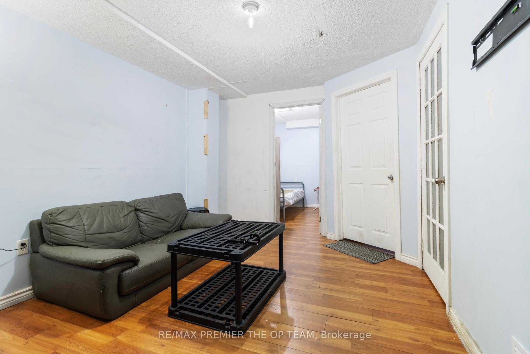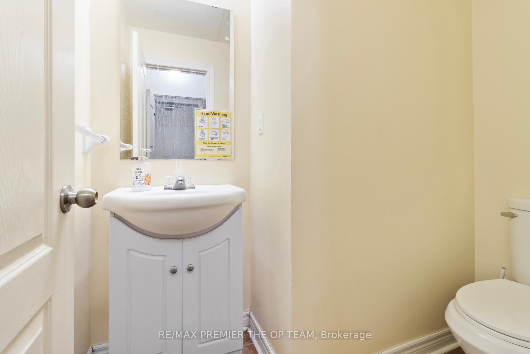$949,000
Available - For Sale
Listing ID: W11920930
922 Ledbury Cres , Mississauga, L5V 2P8, Ontario
| This charming property offers a bright, airy layout with a cozy family room and a finished basement, ideal for extended family living or entertaining. Nestled on a quiet street, this home is conveniently located steps from Heartland Shopping, Carolyn Creek Trail, golf courses, schools, parks, and offers quick access to highways 407, 401, and 403.The exterior boasts a fully fenced backyard, a single-car garage with two entry points, and an elegant main door featuring a tall landing with stylish side and top glass panels. Parking for three cars and no rear neighbors enhance the property's appeal. Dont miss this rare opportunity to own a home that perfectly blends comfort, convenience, and privacy in the heart of East Credit! |
| Price | $949,000 |
| Taxes: | $5367.49 |
| Address: | 922 Ledbury Cres , Mississauga, L5V 2P8, Ontario |
| Lot Size: | 22.31 x 119.75 (Feet) |
| Directions/Cross Streets: | Mavis/Matheson |
| Rooms: | 10 |
| Rooms +: | 1 |
| Bedrooms: | 3 |
| Bedrooms +: | 1 |
| Kitchens: | 1 |
| Kitchens +: | 1 |
| Family Room: | Y |
| Basement: | Apartment, Finished |
| Property Type: | Detached |
| Style: | 2-Storey |
| Exterior: | Brick |
| Garage Type: | Attached |
| (Parking/)Drive: | Private |
| Drive Parking Spaces: | 2 |
| Pool: | None |
| Approximatly Square Footage: | 1500-2000 |
| Fireplace/Stove: | N |
| Heat Source: | Gas |
| Heat Type: | Forced Air |
| Central Air Conditioning: | Central Air |
| Central Vac: | N |
| Sewers: | Sewers |
| Water: | Municipal |
$
%
Years
This calculator is for demonstration purposes only. Always consult a professional
financial advisor before making personal financial decisions.
| Although the information displayed is believed to be accurate, no warranties or representations are made of any kind. |
| RE/MAX PREMIER THE OP TEAM |
|
|

Mehdi Moghareh Abed
Sales Representative
Dir:
647-937-8237
Bus:
905-731-2000
Fax:
905-886-7556
| Book Showing | Email a Friend |
Jump To:
At a Glance:
| Type: | Freehold - Detached |
| Area: | Peel |
| Municipality: | Mississauga |
| Neighbourhood: | East Credit |
| Style: | 2-Storey |
| Lot Size: | 22.31 x 119.75(Feet) |
| Tax: | $5,367.49 |
| Beds: | 3+1 |
| Baths: | 4 |
| Fireplace: | N |
| Pool: | None |
Locatin Map:
Payment Calculator:

