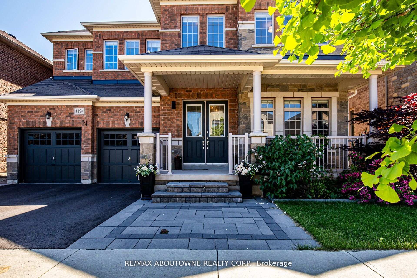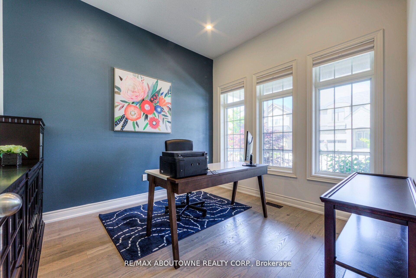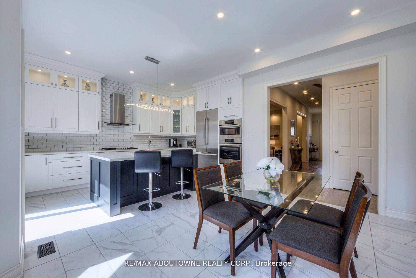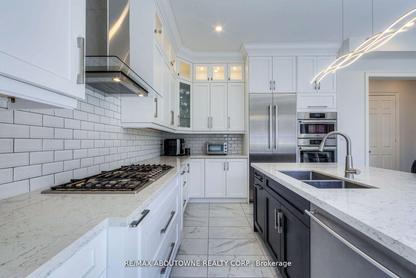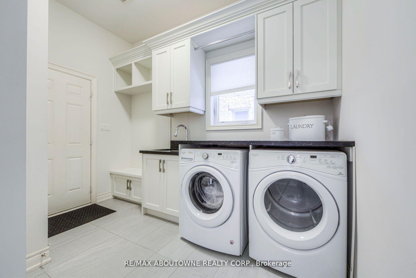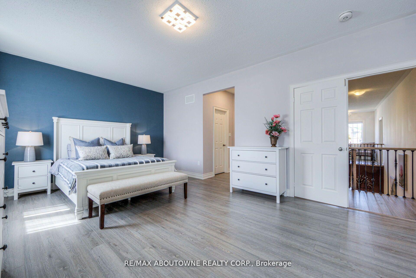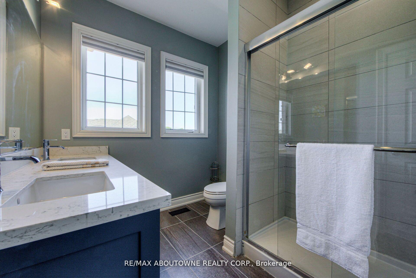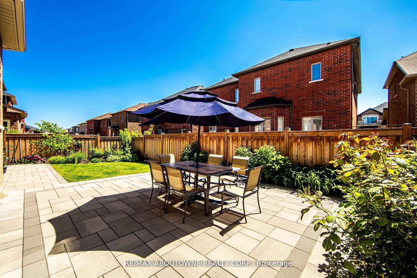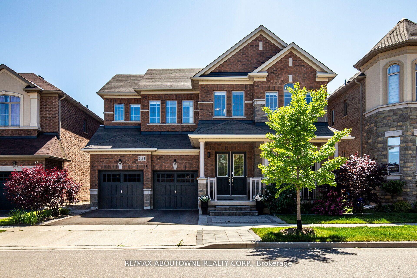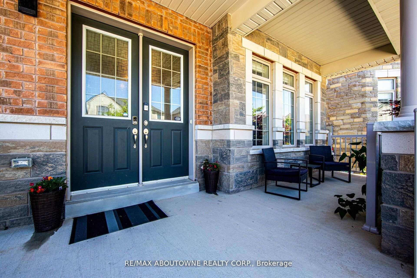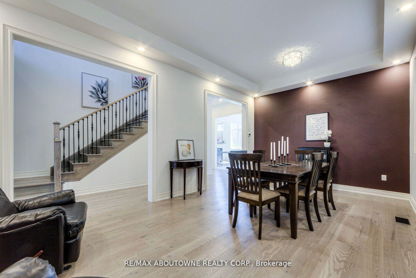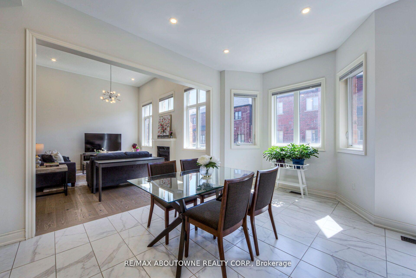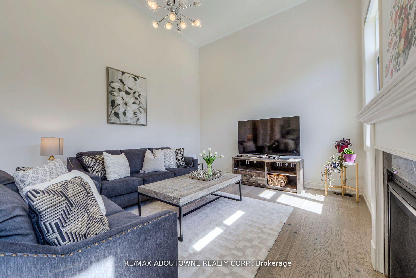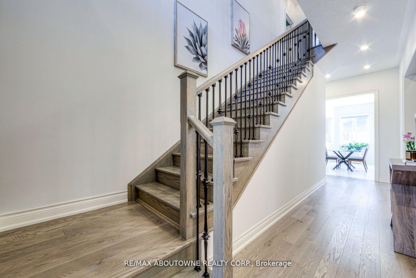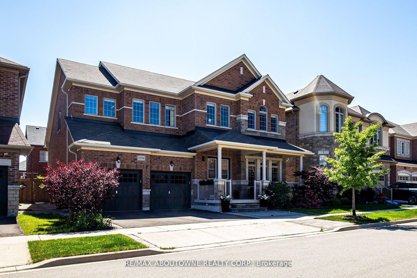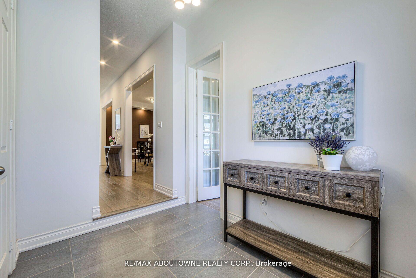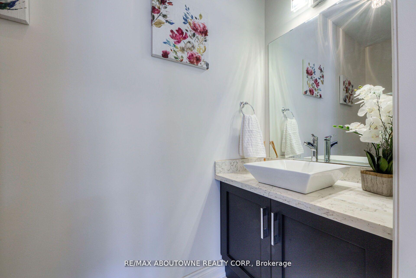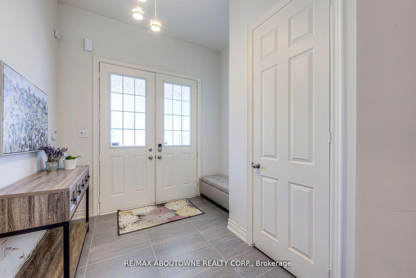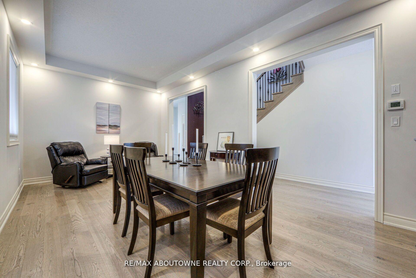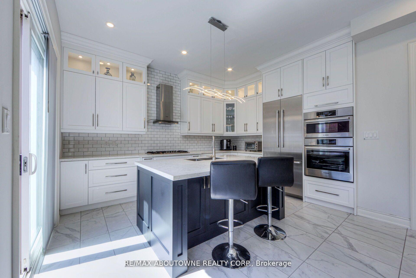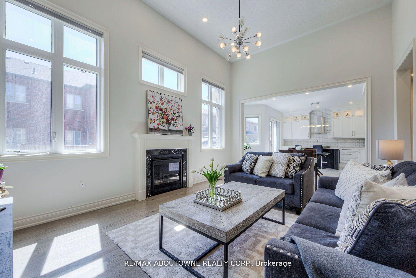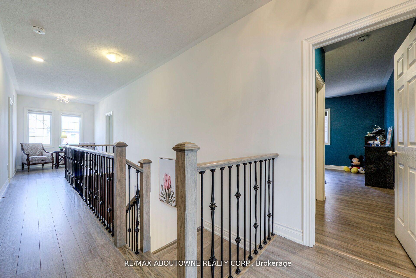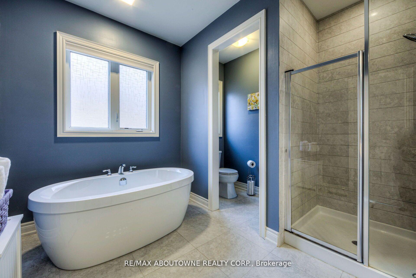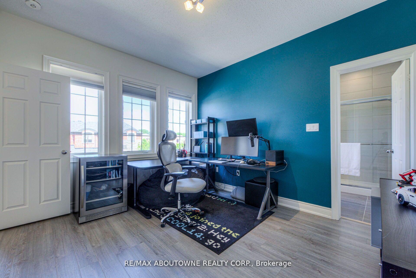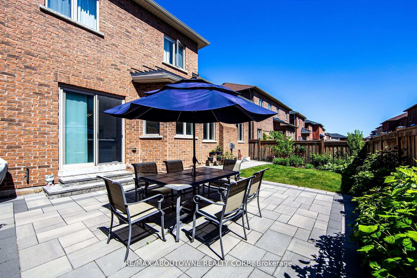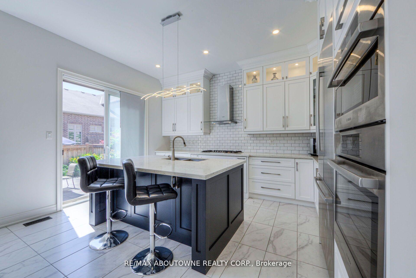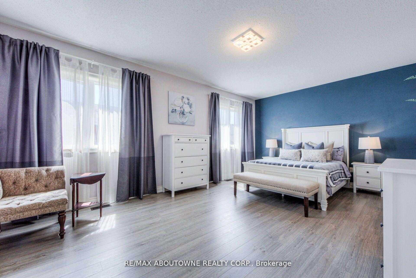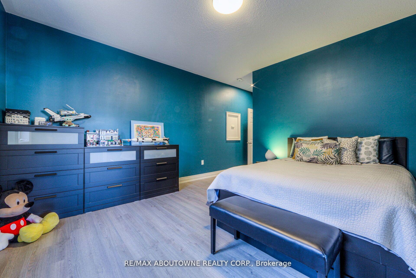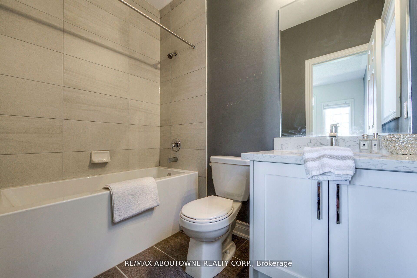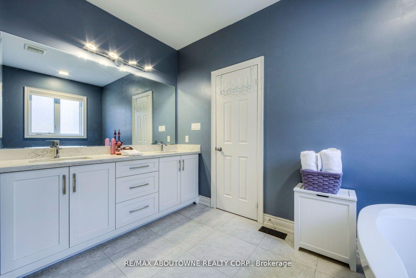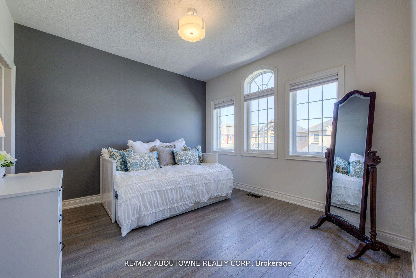$2,380,000
Available - For Sale
Listing ID: W11920753
3194 Buttonbush Tr , Oakville, L6H 7H5, Ontario
| Welcome to 3194 Buttonbush Trail! Beautifully upgraded Greenpark Built home in the popular Joshua Meadows neighbourhood. This bright and sunny home is the Somerset Model offering approximately 3214 sqft. So many features to mention, including 10ft ceilings on the main floor, chefs kitchen with huge island and Stainless-Steel appliances, hardwood flooring throughout, solid oak staircase with wrought iron pickets, main floor office, main floor laundry with ample cabinetry and the list goes on. The second floor has 4 spacious rooms, all with ensuite privileges offering 3 full washrooms, computer lounge and custom window treatments. Great curb appeal with covered front porch and large rear patio with beautifully landscaped gardens. Conveniently located across from new Veronica Tyrrell Park, schools, minutes to shopping and highways. |
| Price | $2,380,000 |
| Taxes: | $8281.16 |
| Address: | 3194 Buttonbush Tr , Oakville, L6H 7H5, Ontario |
| Lot Size: | 50.07 x 90.93 (Feet) |
| Acreage: | < .50 |
| Directions/Cross Streets: | Threshing Mill to Buttonbush |
| Rooms: | 8 |
| Bedrooms: | 4 |
| Bedrooms +: | |
| Kitchens: | 1 |
| Family Room: | Y |
| Basement: | Full, Unfinished |
| Approximatly Age: | 6-15 |
| Property Type: | Detached |
| Style: | 2-Storey |
| Exterior: | Brick, Stone |
| Garage Type: | Attached |
| (Parking/)Drive: | Pvt Double |
| Drive Parking Spaces: | 2 |
| Pool: | None |
| Approximatly Age: | 6-15 |
| Property Features: | Fenced Yard, Park, Public Transit, School |
| Fireplace/Stove: | Y |
| Heat Source: | Gas |
| Heat Type: | Forced Air |
| Central Air Conditioning: | Central Air |
| Central Vac: | Y |
| Laundry Level: | Main |
| Elevator Lift: | N |
| Sewers: | Sewers |
| Water: | Municipal |
| Utilities-Cable: | A |
| Utilities-Hydro: | Y |
| Utilities-Gas: | Y |
| Utilities-Telephone: | N |
$
%
Years
This calculator is for demonstration purposes only. Always consult a professional
financial advisor before making personal financial decisions.
| Although the information displayed is believed to be accurate, no warranties or representations are made of any kind. |
| RE/MAX ABOUTOWNE REALTY CORP. |
|
|

Mehdi Moghareh Abed
Sales Representative
Dir:
647-937-8237
Bus:
905-731-2000
Fax:
905-886-7556
| Book Showing | Email a Friend |
Jump To:
At a Glance:
| Type: | Freehold - Detached |
| Area: | Halton |
| Municipality: | Oakville |
| Neighbourhood: | Rural Oakville |
| Style: | 2-Storey |
| Lot Size: | 50.07 x 90.93(Feet) |
| Approximate Age: | 6-15 |
| Tax: | $8,281.16 |
| Beds: | 4 |
| Baths: | 4 |
| Fireplace: | Y |
| Pool: | None |
Locatin Map:
Payment Calculator:

