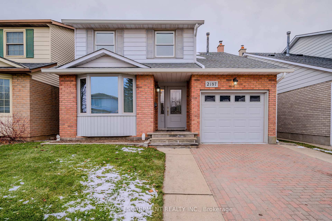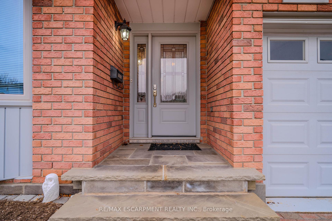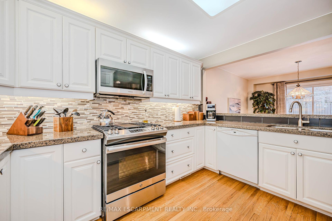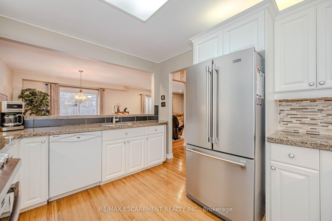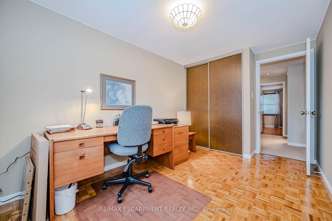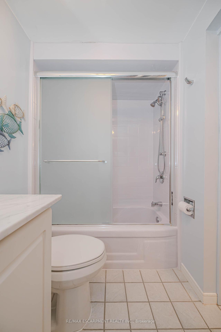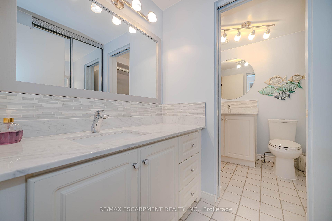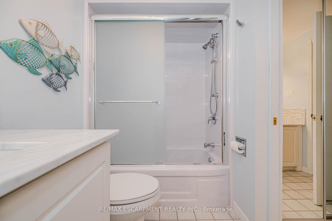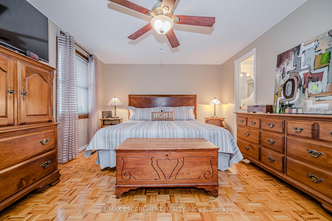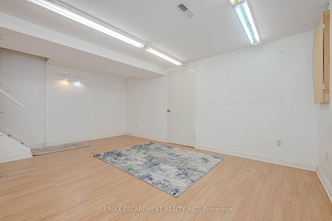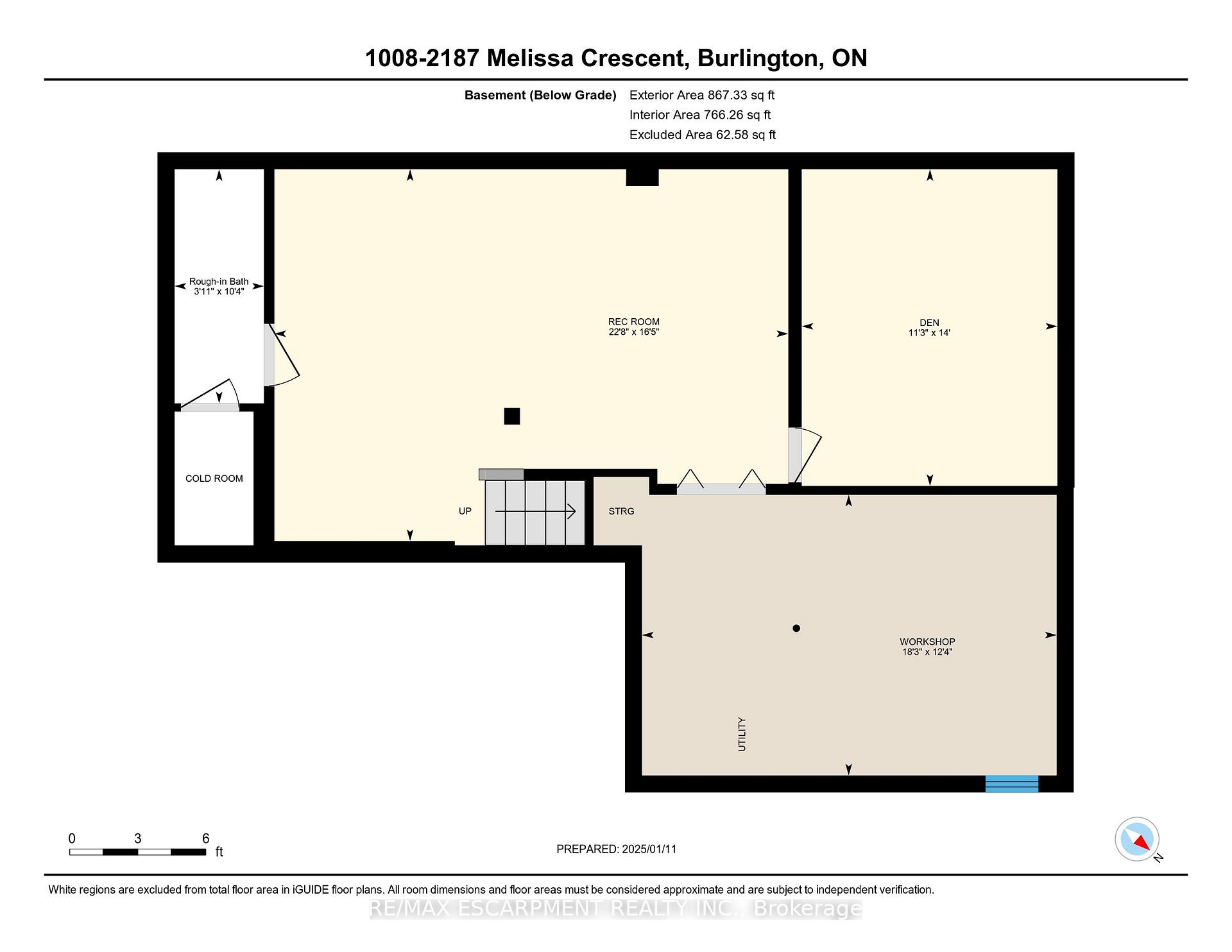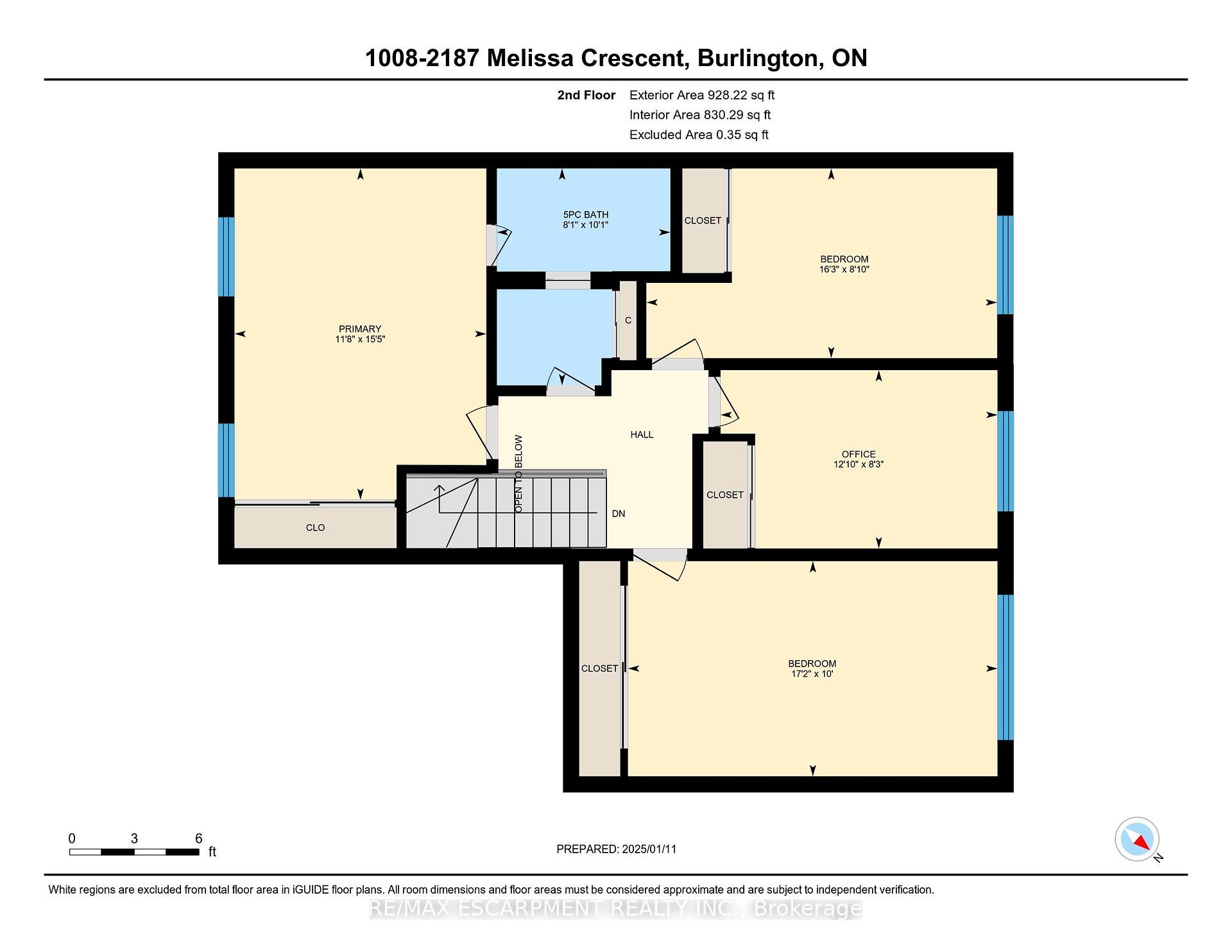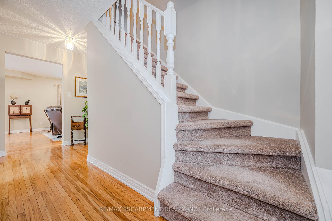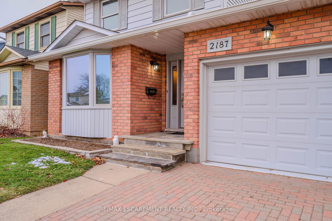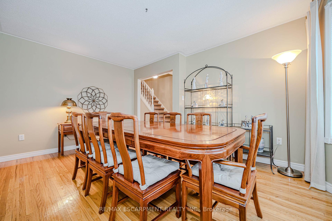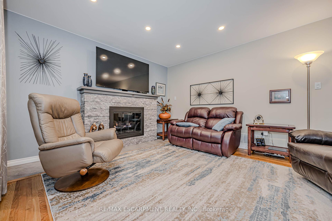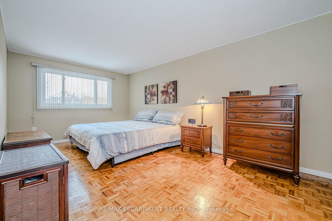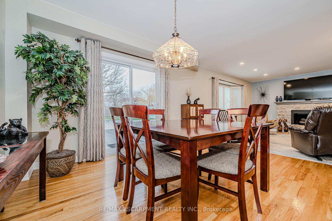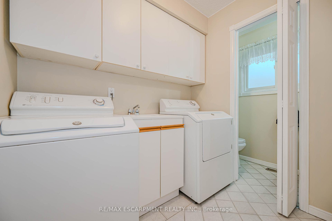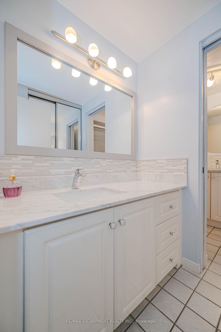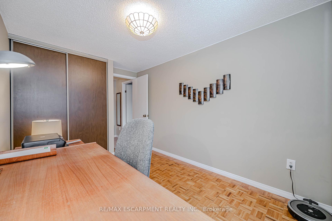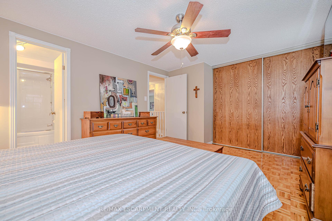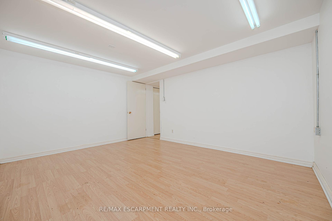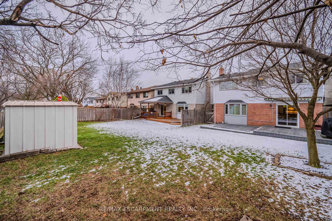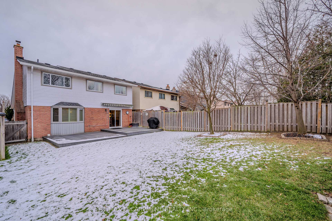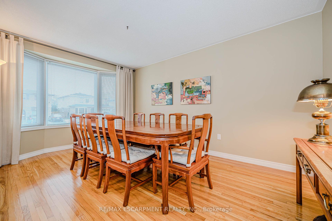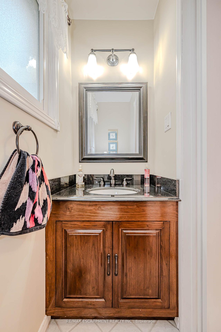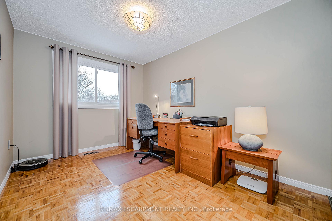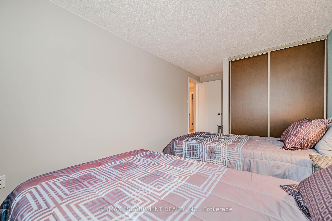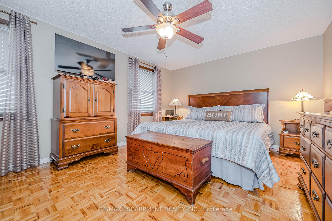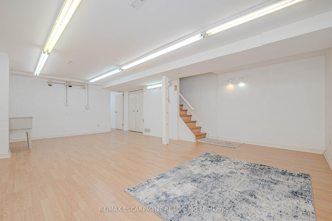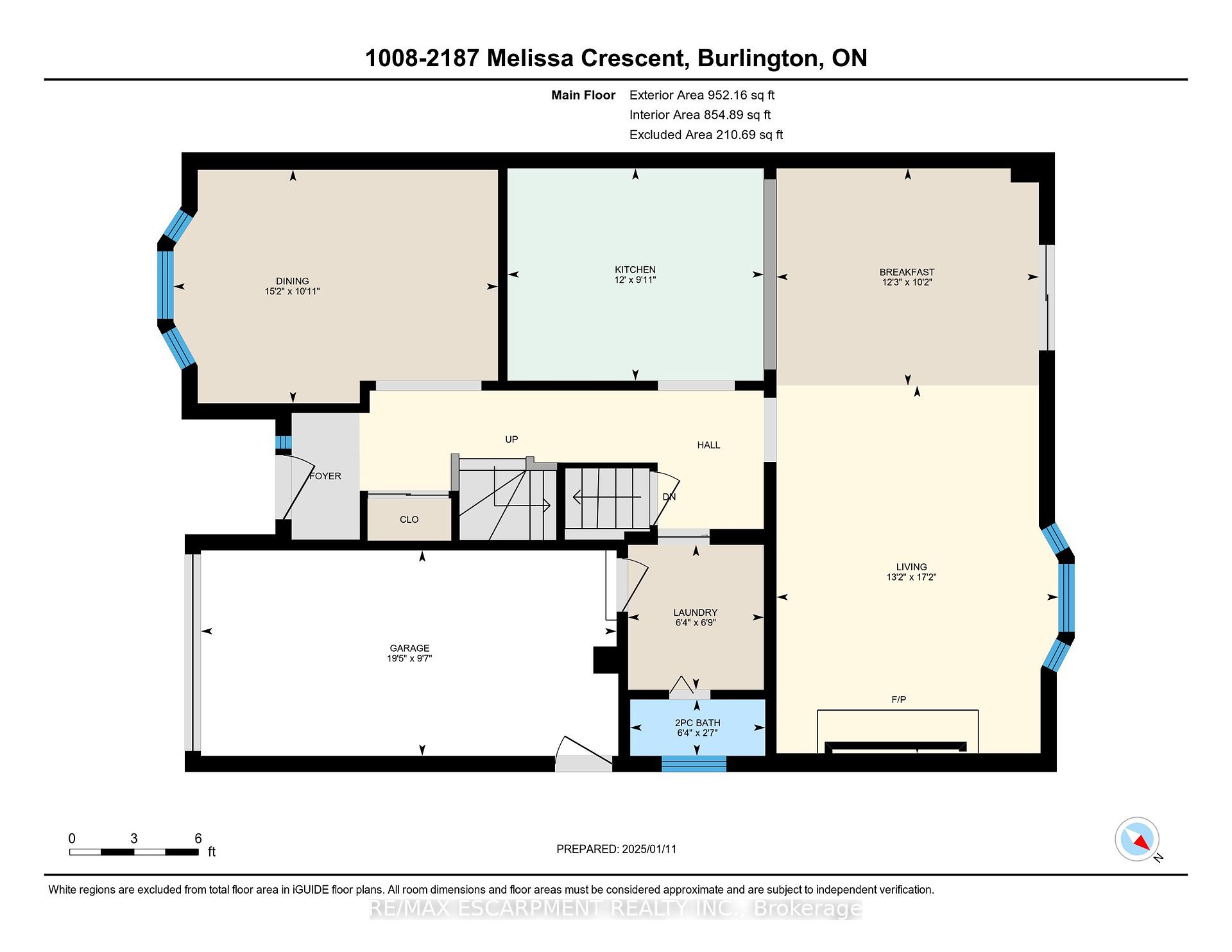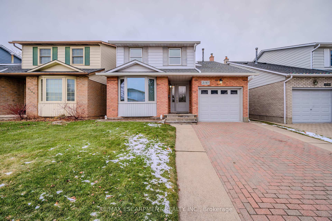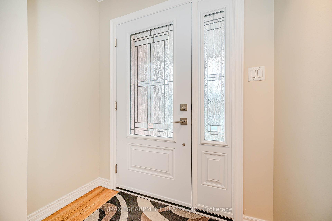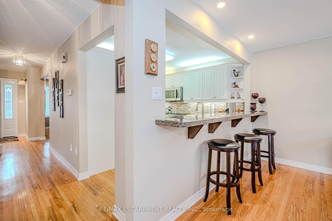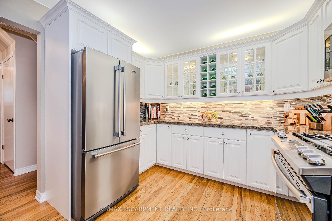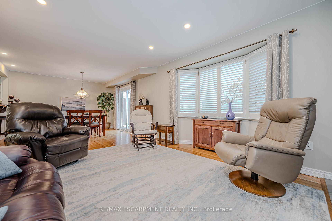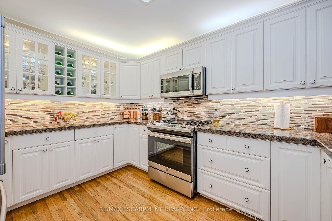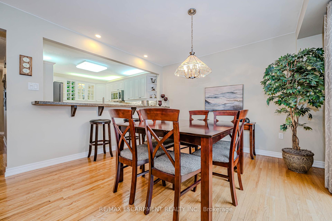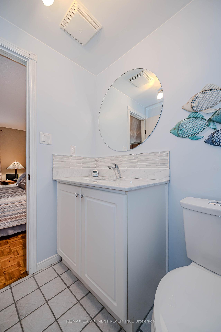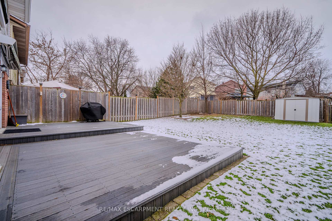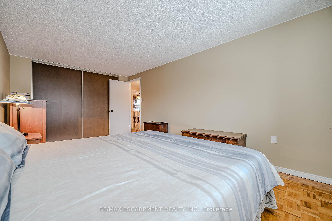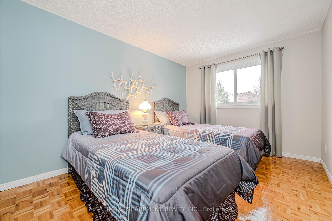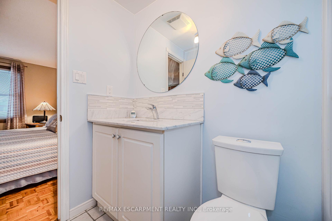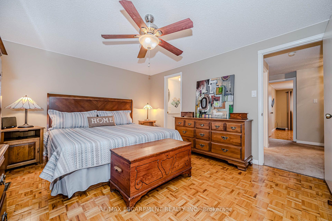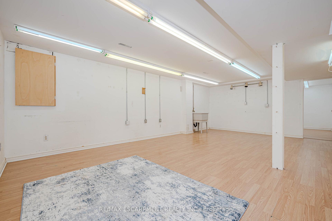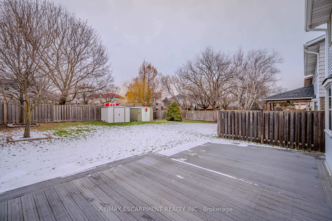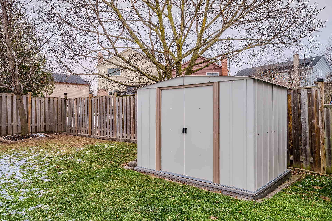$999,900
Available - For Sale
Listing ID: W11920726
2187 Melissa Cres , Burlington, L7P 4L8, Ontario
| Welcome to Brant Hills Your Perfect Family Home Awaits! Nestled in the desirable Brant Hills neighbourhood of Burlington, this charming 4-bedroom, 1.5-bathroom home is on the market for the first time by its original owner. Known for its family-friendly appeal, Brant Hills offers excellent schools, parks, and walking trails, with easy access to shopping, dining, and major highways perfect for families and commuters alike. This well-maintained property boasts numerous updates, including a new roof, eavestroughs, soffits with leaf guards, a recently installed furnace(2022), air conditioning unit (2024), and hot water tank rental (2025). Outside, you'll enjoy parking for three vehicles, a single-car garage withinside entry, and a convenient garage door opener. Inside, the main floor features stunning hardwood floors, a functional laundry room, and a 2-piece powder room. The formal living room, currently set up as a dining area, adds versatility to the space. The cozy family room is a standout with its updated gas fireplace, stone surround, and modern LED pot lights, creating the perfect spot to relax. The kitchen has been beautifully updated with granite countertops, a stylish backsplash, stainless steel appliances, a breakfast bar, under-mount lighting, and ample storage, including pot drawers. Upstairs, you'll find four spacious bedrooms with original gleaming parquet flooring and a 5-piece bathroom, offering plenty of room for the whole family. The backyard is your private retreat, featuring a large composite deck with a gas BBQ hookup, a garden shed, and ample space to add a pool if desired. This tastefully updated and thoughtfully maintained home in Brant Hills is a must-see. |
| Price | $999,900 |
| Taxes: | $4517.00 |
| Assessment: | $492000 |
| Assessment Year: | 2024 |
| Address: | 2187 Melissa Cres , Burlington, L7P 4L8, Ontario |
| Lot Size: | 35.09 x 118.99 (Feet) |
| Acreage: | < .50 |
| Directions/Cross Streets: | From Upper Middle Rd take Sheffield Dr. Left at Melissa and home is on the right. |
| Rooms: | 8 |
| Bedrooms: | 4 |
| Bedrooms +: | |
| Kitchens: | 1 |
| Family Room: | Y |
| Basement: | Finished, Full |
| Approximatly Age: | 31-50 |
| Property Type: | Link |
| Style: | 2-Storey |
| Exterior: | Alum Siding, Brick |
| Garage Type: | Attached |
| (Parking/)Drive: | Pvt Double |
| Drive Parking Spaces: | 2 |
| Pool: | None |
| Other Structures: | Garden Shed |
| Approximatly Age: | 31-50 |
| Approximatly Square Footage: | 1500-2000 |
| Property Features: | Golf, Level, Park, Place Of Worship, Rec Centre, School |
| Fireplace/Stove: | Y |
| Heat Source: | Gas |
| Heat Type: | Forced Air |
| Central Air Conditioning: | Central Air |
| Central Vac: | N |
| Laundry Level: | Main |
| Sewers: | Sewers |
| Water: | Municipal |
$
%
Years
This calculator is for demonstration purposes only. Always consult a professional
financial advisor before making personal financial decisions.
| Although the information displayed is believed to be accurate, no warranties or representations are made of any kind. |
| RE/MAX ESCARPMENT REALTY INC. |
|
|

Mehdi Moghareh Abed
Sales Representative
Dir:
647-937-8237
Bus:
905-731-2000
Fax:
905-886-7556
| Book Showing | Email a Friend |
Jump To:
At a Glance:
| Type: | Freehold - Link |
| Area: | Halton |
| Municipality: | Burlington |
| Neighbourhood: | Brant Hills |
| Style: | 2-Storey |
| Lot Size: | 35.09 x 118.99(Feet) |
| Approximate Age: | 31-50 |
| Tax: | $4,517 |
| Beds: | 4 |
| Baths: | 2 |
| Fireplace: | Y |
| Pool: | None |
Locatin Map:
Payment Calculator:

