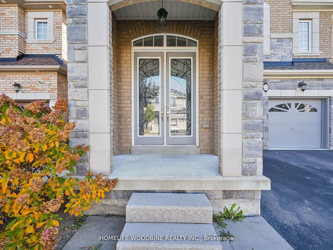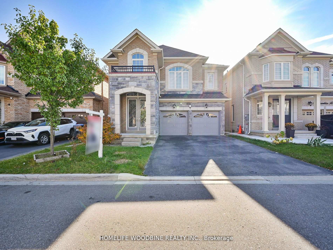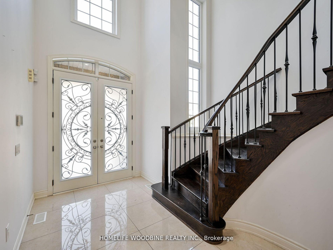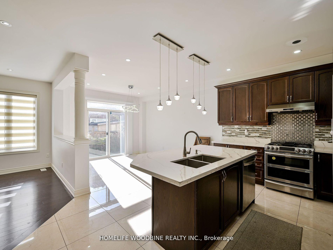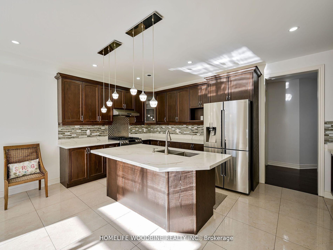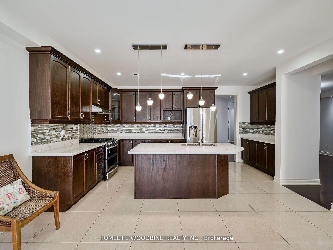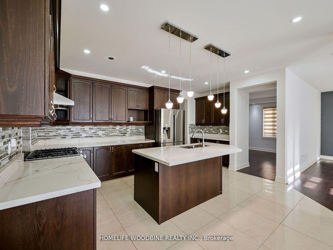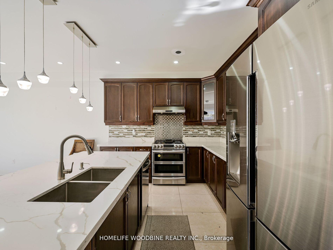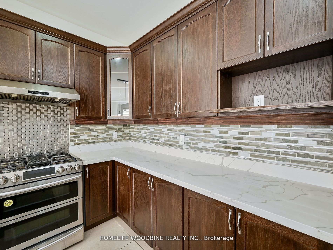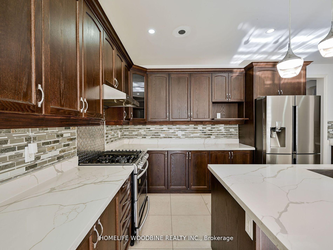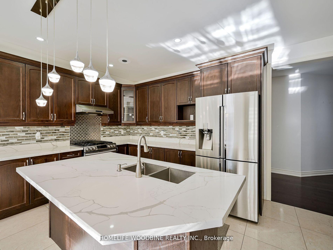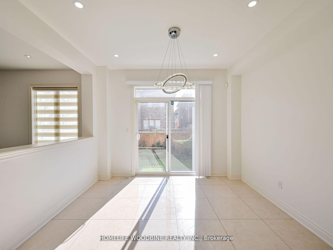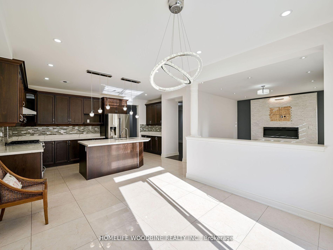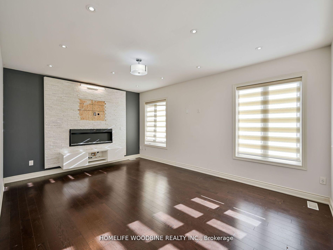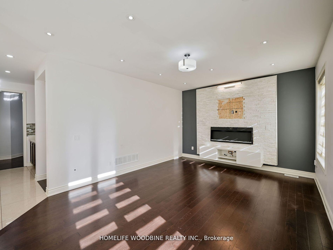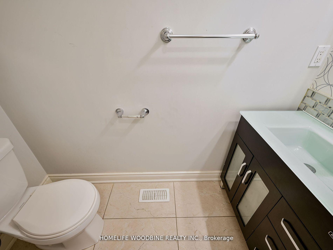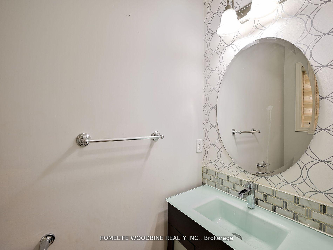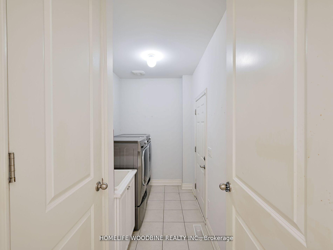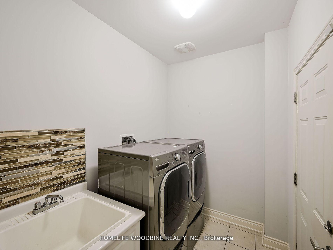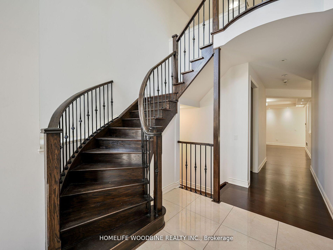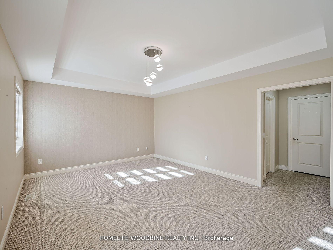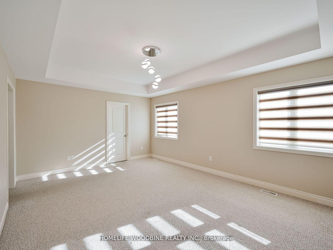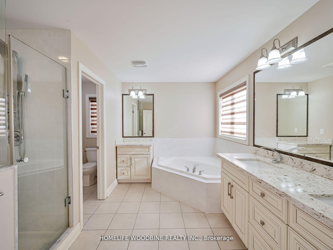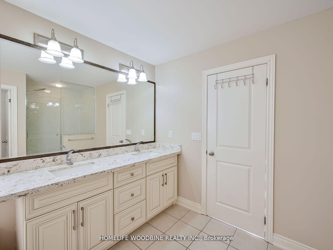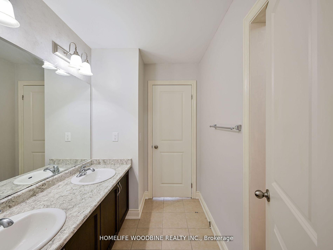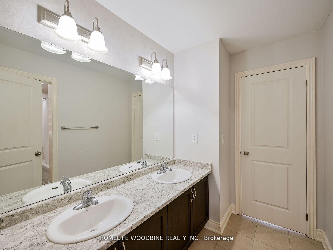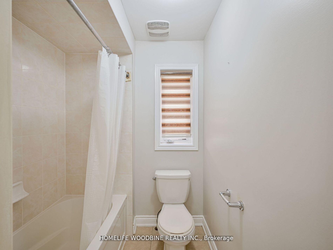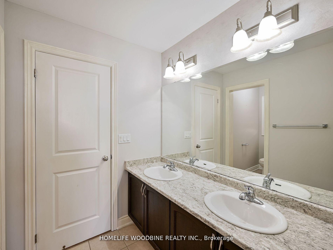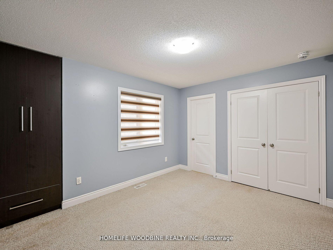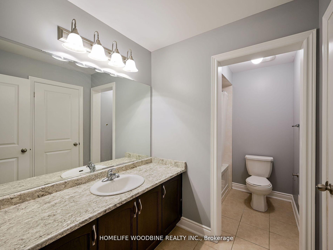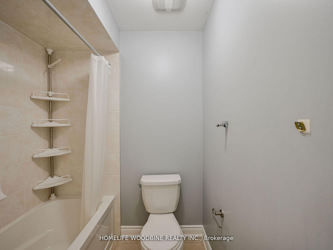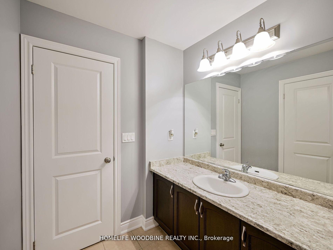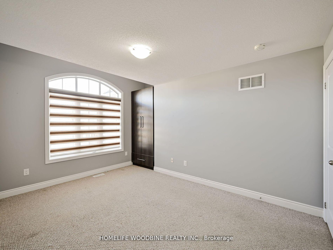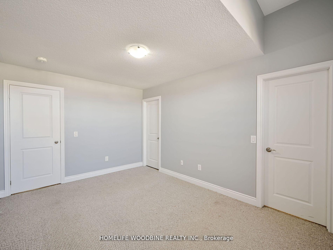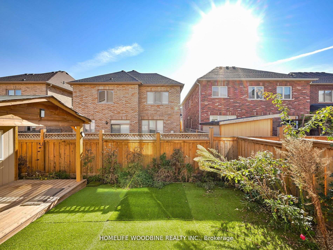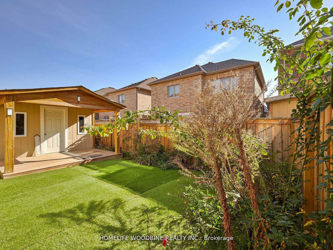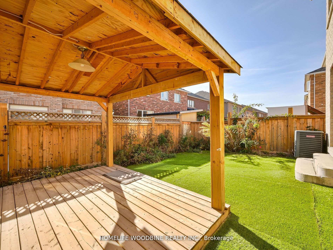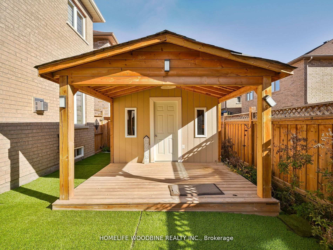$1,489,000
Available - For Sale
Listing ID: W11920677
23 Gambia Rd , Brampton, L7A 4M2, Ontario
| This exceptional 4-bedroom, 4-bathroom residence, situated in the highly coveted Rosehaven Built community, boasts impressive features including 9-foot ceilings, an upgraded kitchen with quartz countertops and backsplash, complemented by pot lights. The expansive family room enjoys pot lights, while the main floor showcases smooth ceilings throughout. Additional highlights include a generous living and dining area, an elegant oak staircase with iron pickets, and a luxurious primary suite with an expansive ensuite featuring separate shower and tub. The second-floor office offers flexibility as a potential fifth bedroom. A convenient separate side entrance leads to the basement, with the added benefit of no sidewalk in front. Completing the property is a 200-amp electrical panel. |
| Extras: Fridge, Stove, Dishwasher, Washer And Dryer, All Window Coverings & All Light Fixtures |
| Price | $1,489,000 |
| Taxes: | $7462.23 |
| Address: | 23 Gambia Rd , Brampton, L7A 4M2, Ontario |
| Lot Size: | 38.06 x 90.22 (Feet) |
| Directions/Cross Streets: | Mississauga Rd/Sandalwood Pkwy |
| Rooms: | 5 |
| Rooms +: | 2 |
| Bedrooms: | 4 |
| Bedrooms +: | |
| Kitchens: | 1 |
| Family Room: | Y |
| Basement: | Full, Sep Entrance |
| Property Type: | Detached |
| Style: | 2-Storey |
| Exterior: | Brick, Stone |
| Garage Type: | Attached |
| (Parking/)Drive: | Pvt Double |
| Drive Parking Spaces: | 4 |
| Pool: | None |
| Approximatly Square Footage: | 3000-3500 |
| Property Features: | Library, Park, Place Of Worship, Public Transit, Rec Centre, School |
| Fireplace/Stove: | Y |
| Heat Source: | Gas |
| Heat Type: | Forced Air |
| Central Air Conditioning: | Central Air |
| Central Vac: | N |
| Laundry Level: | Main |
| Sewers: | Sewers |
| Water: | Municipal |
$
%
Years
This calculator is for demonstration purposes only. Always consult a professional
financial advisor before making personal financial decisions.
| Although the information displayed is believed to be accurate, no warranties or representations are made of any kind. |
| HOMELIFE WOODBINE REALTY INC. |
|
|

Mehdi Moghareh Abed
Sales Representative
Dir:
647-937-8237
Bus:
905-731-2000
Fax:
905-886-7556
| Virtual Tour | Book Showing | Email a Friend |
Jump To:
At a Glance:
| Type: | Freehold - Detached |
| Area: | Peel |
| Municipality: | Brampton |
| Neighbourhood: | Northwest Brampton |
| Style: | 2-Storey |
| Lot Size: | 38.06 x 90.22(Feet) |
| Tax: | $7,462.23 |
| Beds: | 4 |
| Baths: | 4 |
| Fireplace: | Y |
| Pool: | None |
Locatin Map:
Payment Calculator:

