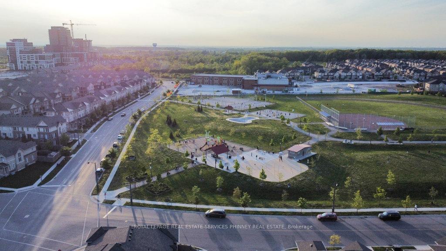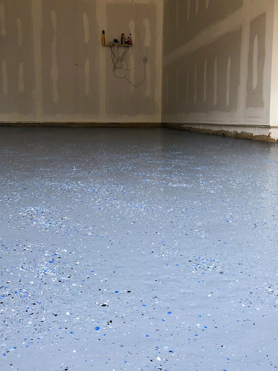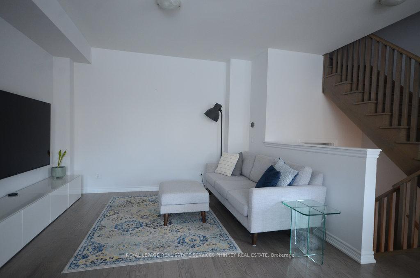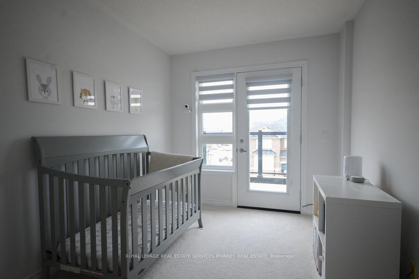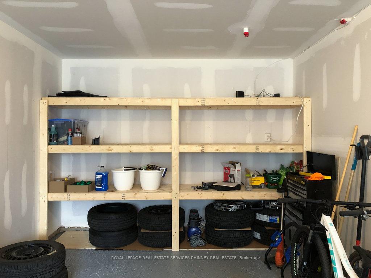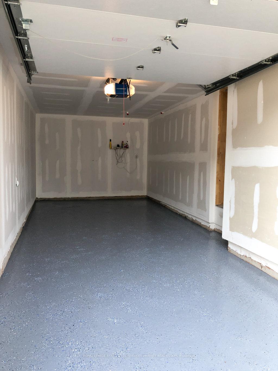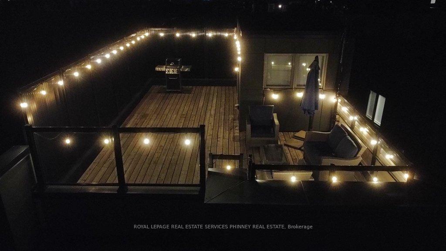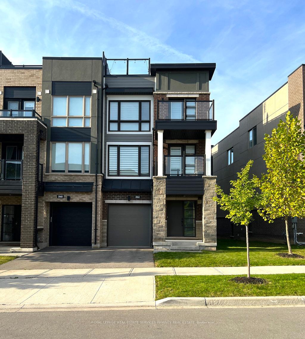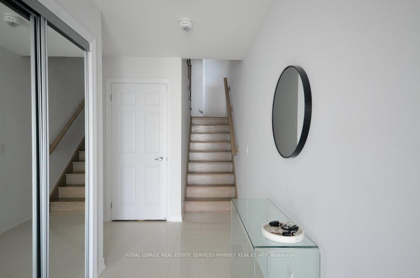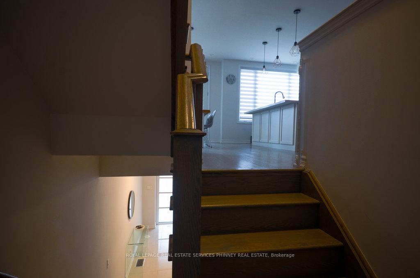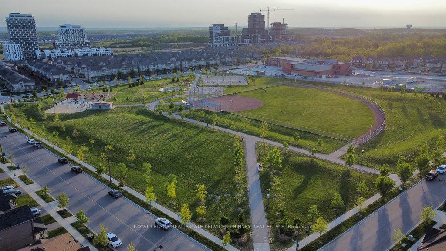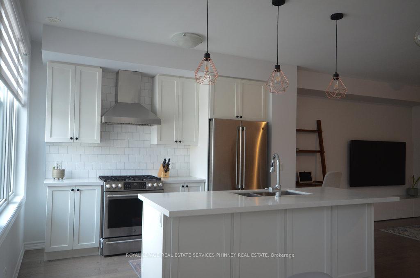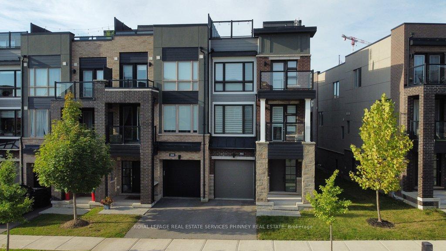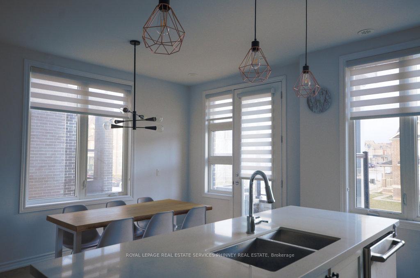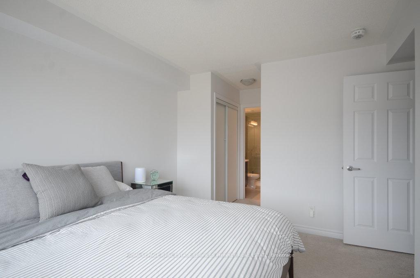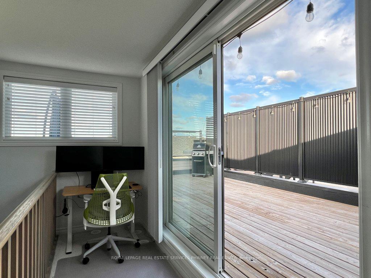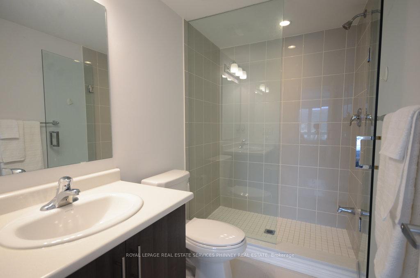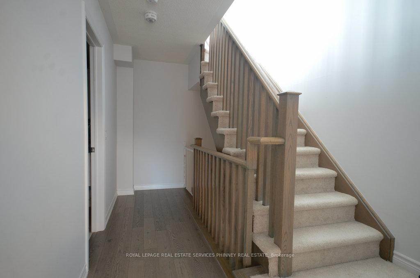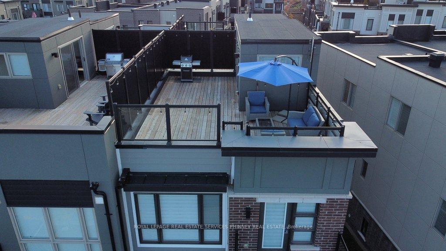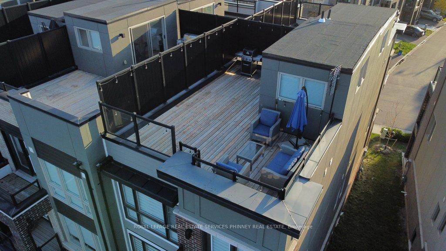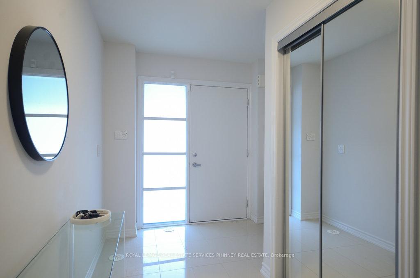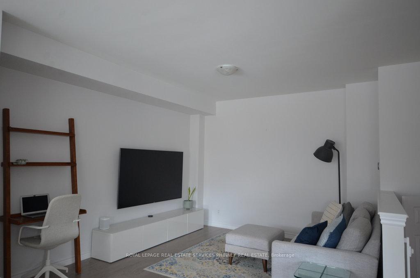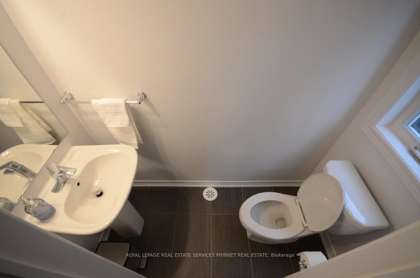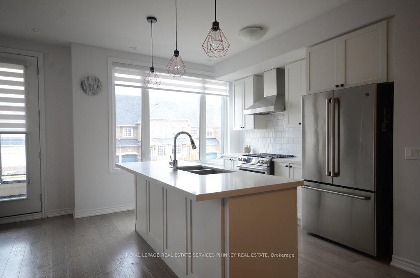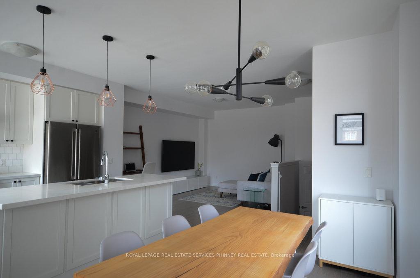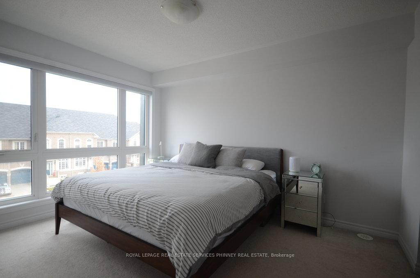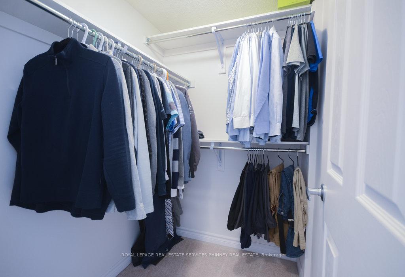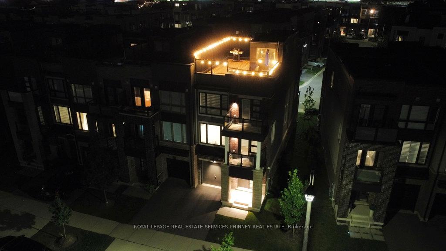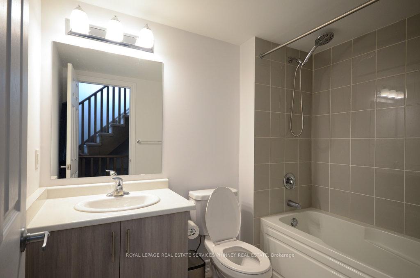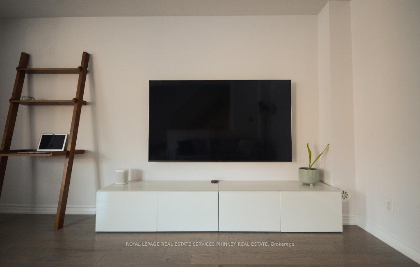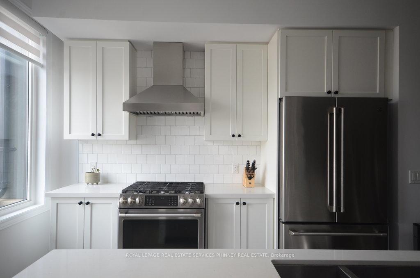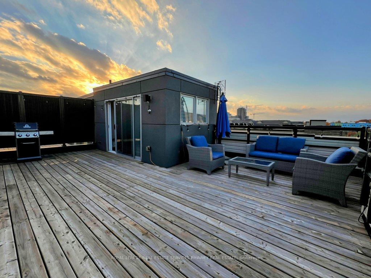$958,000
Available - For Sale
Listing ID: W11920616
3062 Postridge Dr , Oakville, L6H 0R6, Ontario
| An exceptional freehold residence in sought-after Oakville, offering high-quality finishes andthree outdoor spaces for your enjoyment. This end-unit townhome spans nearly 1,400 sq. ft. andfeatures a modern kitchen with quartz countertops, upgraded hardwood floors, an elegant Oakstaircase, two spacious bedrooms, two-and-a-half baths, and a huge rooftop terrace. Theopen-concept design is highlighted by 9' ceilings in the principal rooms, creating an abundanceof natural light. The primary bedroom is a private retreat, complete with a stylish 3-pieceensuite and ample closet space. The second bedroom offers a charming walk-out balcony.Upstairs, the expansive rooftop terrace is ideal for entertaining or simply relaxing in thesun. Ideally located within walking distance to local amenities including schools, publictransit, and shopping. A short drive to Oakville Hospital, highways 403/407, Oakville GOstation, and downtown Oakville. This home is a must-see! |
| Price | $958,000 |
| Taxes: | $3987.00 |
| Address: | 3062 Postridge Dr , Oakville, L6H 0R6, Ontario |
| Lot Size: | 31.59 x 46.37 (Feet) |
| Directions/Cross Streets: | Dundas St W & Postridge Dr |
| Rooms: | 8 |
| Bedrooms: | 2 |
| Bedrooms +: | |
| Kitchens: | 1 |
| Family Room: | Y |
| Basement: | Crawl Space, Half |
| Approximatly Age: | 6-15 |
| Property Type: | Att/Row/Twnhouse |
| Style: | 3-Storey |
| Exterior: | Brick |
| Garage Type: | Attached |
| (Parking/)Drive: | Private |
| Drive Parking Spaces: | 1 |
| Pool: | None |
| Approximatly Age: | 6-15 |
| Approximatly Square Footage: | 1100-1500 |
| Fireplace/Stove: | N |
| Heat Source: | Gas |
| Heat Type: | Forced Air |
| Central Air Conditioning: | Central Air |
| Central Vac: | N |
| Sewers: | Sewers |
| Water: | Municipal |
$
%
Years
This calculator is for demonstration purposes only. Always consult a professional
financial advisor before making personal financial decisions.
| Although the information displayed is believed to be accurate, no warranties or representations are made of any kind. |
| ROYAL LEPAGE REAL ESTATE SERVICES PHINNEY REAL ESTATE |
|
|

Mehdi Moghareh Abed
Sales Representative
Dir:
647-937-8237
Bus:
905-731-2000
Fax:
905-886-7556
| Virtual Tour | Book Showing | Email a Friend |
Jump To:
At a Glance:
| Type: | Freehold - Att/Row/Twnhouse |
| Area: | Halton |
| Municipality: | Oakville |
| Neighbourhood: | 1010 - JM Joshua Meadows |
| Style: | 3-Storey |
| Lot Size: | 31.59 x 46.37(Feet) |
| Approximate Age: | 6-15 |
| Tax: | $3,987 |
| Beds: | 2 |
| Baths: | 3 |
| Fireplace: | N |
| Pool: | None |
Locatin Map:
Payment Calculator:

