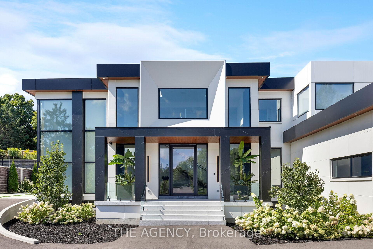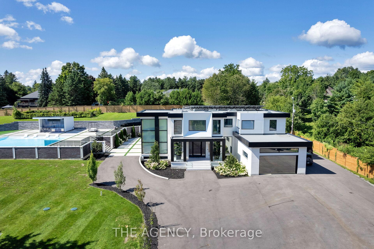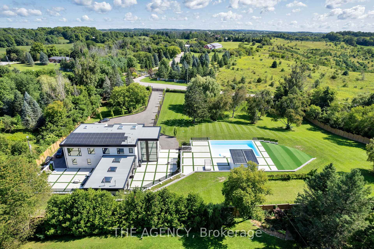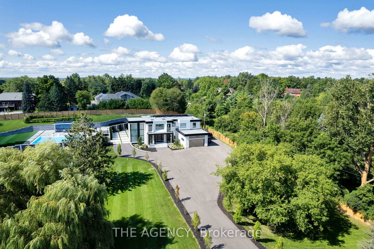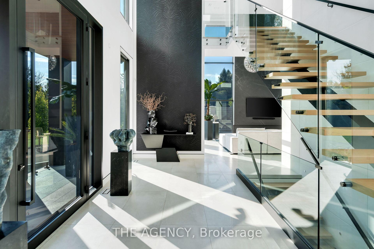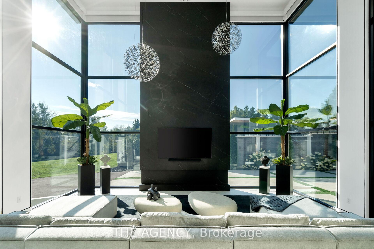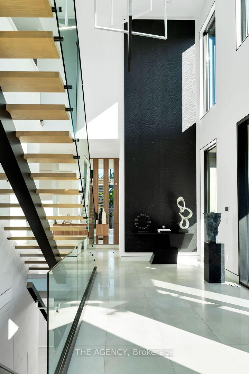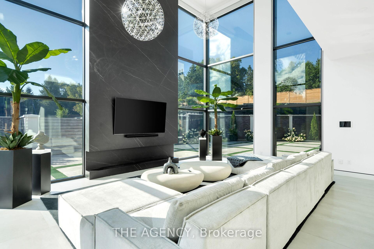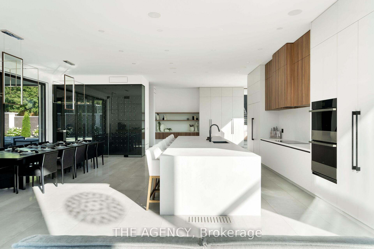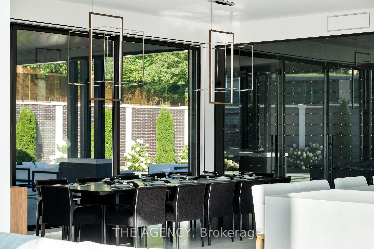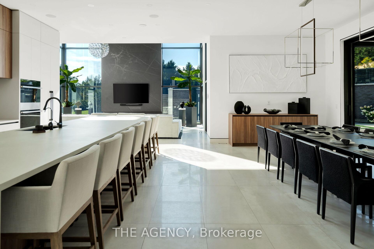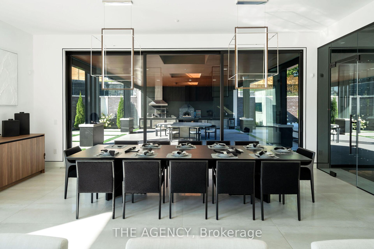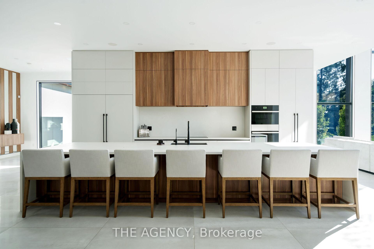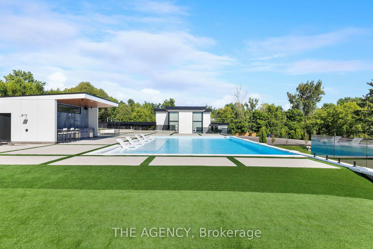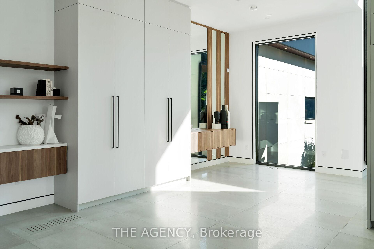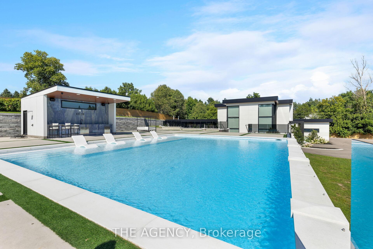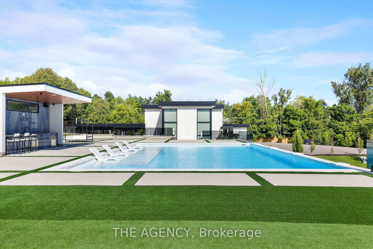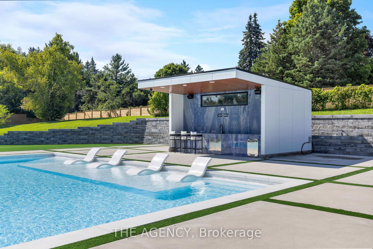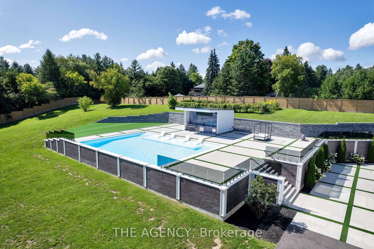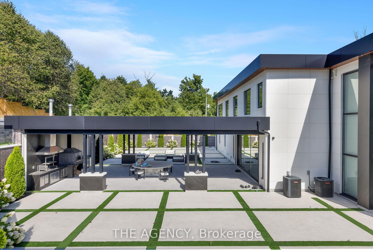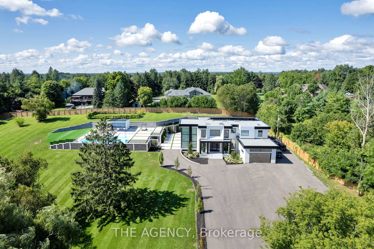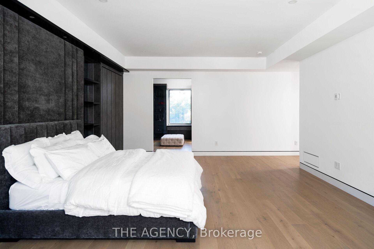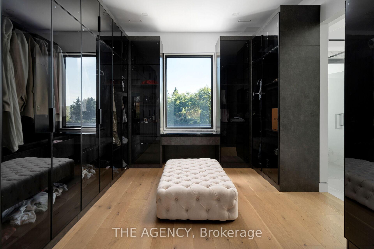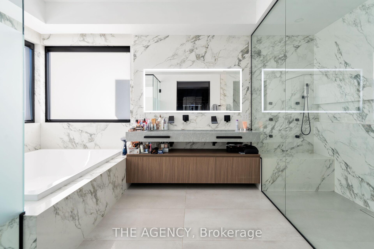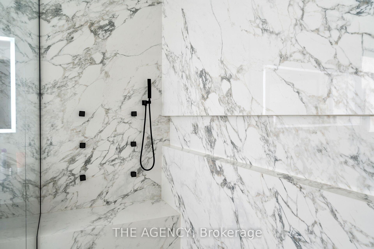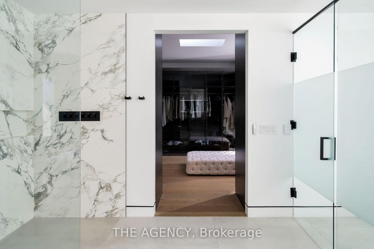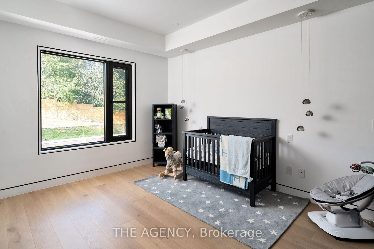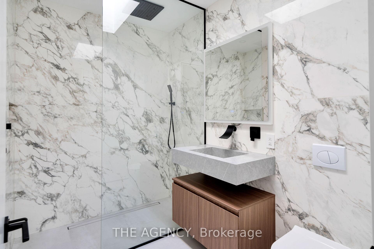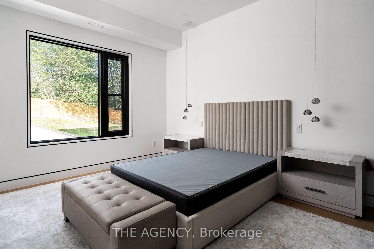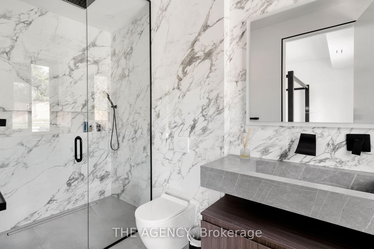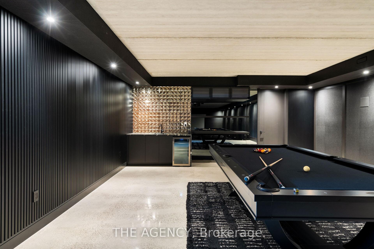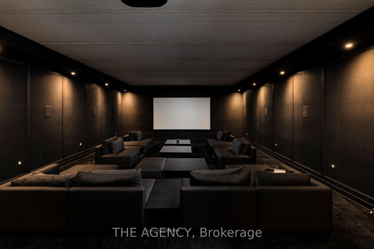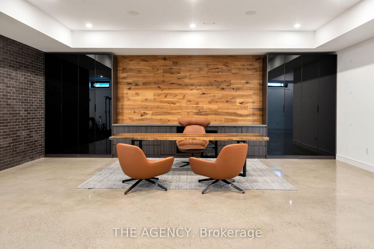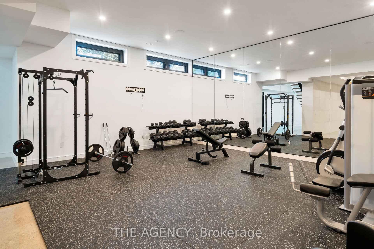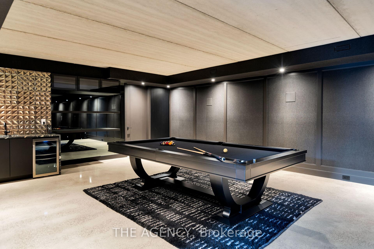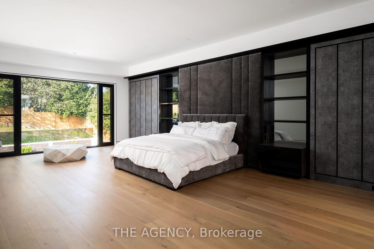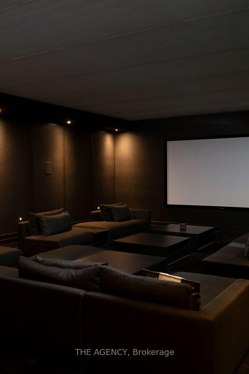$5,995,000
Available - For Sale
Listing ID: W11920594
14248 Caledon King Townlin , Caledon, L7E 3R3, Ontario
| Experience the pinnacle of contemporary luxury in this stunning estate, elegantly set on over 3 acres in sun-drenched Caledon. Spanning approximately 10,000 square feet, this meticulously designed residence redefines sophisticated living. Enter through a gated entrance with a state-of-the-art security system, welcoming you into an oasis of luxury featuring an open-concept layout perfect for entertaining, with expansive living and dining areas bathed in natural light. The custom kitchen, equipped with premium appliances and sleek cabinetry, is a culinary haven, while four generously sized bedrooms each with its own private ensuite ensure comfort and privacy, particularly in the serene primary suite that boasts a spa-like ensuite and tranquil views. The impressive outdoor space includes a spacious 28 x 45 covered patio ideal for alfresco dining and a custom-built 45 x 33 saltwater pool with a chic cabana, perfect for sun-drenched afternoons or starlit evenings. Designed for convenience, the home features an advanced automation system and ample storage, all ideally located near Bolton for easy access to golf courses, highways, shops, and dining, striking the perfect balance between serene country living and urban convenience. Don't miss the opportunity to make this exquisite estate your own! |
| Price | $5,995,000 |
| Taxes: | $19812.07 |
| Address: | 14248 Caledon King Townlin , Caledon, L7E 3R3, Ontario |
| Lot Size: | 384.59 x 432.67 (Feet) |
| Directions/Cross Streets: | Caledon King & Mt Pleasant |
| Rooms: | 7 |
| Rooms +: | 3 |
| Bedrooms: | 4 |
| Bedrooms +: | |
| Kitchens: | 1 |
| Family Room: | Y |
| Basement: | Finished |
| Approximatly Age: | 0-5 |
| Property Type: | Detached |
| Style: | 2-Storey |
| Exterior: | Alum Siding, Concrete |
| Garage Type: | Attached |
| (Parking/)Drive: | Private |
| Drive Parking Spaces: | 20 |
| Pool: | Inground |
| Approximatly Age: | 0-5 |
| Approximatly Square Footage: | 5000+ |
| Fireplace/Stove: | Y |
| Heat Source: | Propane |
| Heat Type: | Forced Air |
| Central Air Conditioning: | Central Air |
| Central Vac: | N |
| Laundry Level: | Upper |
| Sewers: | Septic |
| Water: | Well |
| Water Supply Types: | Drilled Well |
$
%
Years
This calculator is for demonstration purposes only. Always consult a professional
financial advisor before making personal financial decisions.
| Although the information displayed is believed to be accurate, no warranties or representations are made of any kind. |
| THE AGENCY |
|
|

Mehdi Moghareh Abed
Sales Representative
Dir:
647-937-8237
Bus:
905-731-2000
Fax:
905-886-7556
| Book Showing | Email a Friend |
Jump To:
At a Glance:
| Type: | Freehold - Detached |
| Area: | Peel |
| Municipality: | Caledon |
| Neighbourhood: | Rural Caledon |
| Style: | 2-Storey |
| Lot Size: | 384.59 x 432.67(Feet) |
| Approximate Age: | 0-5 |
| Tax: | $19,812.07 |
| Beds: | 4 |
| Baths: | 6 |
| Fireplace: | Y |
| Pool: | Inground |
Locatin Map:
Payment Calculator:


