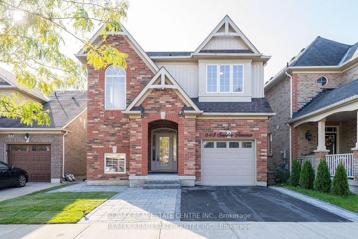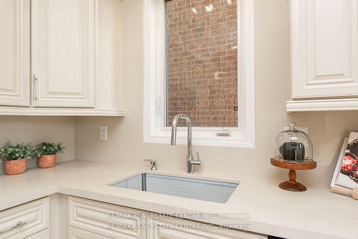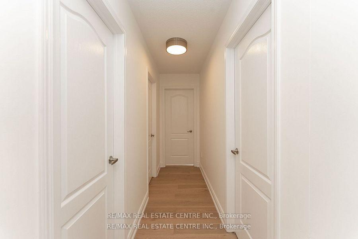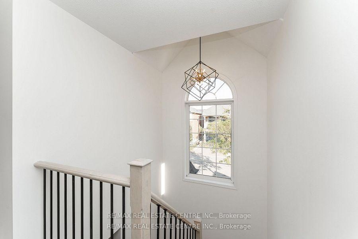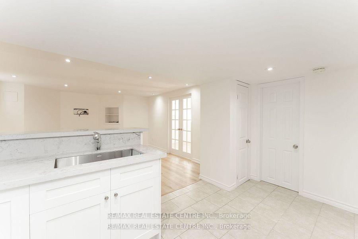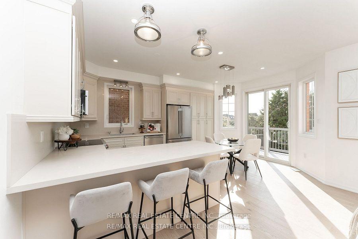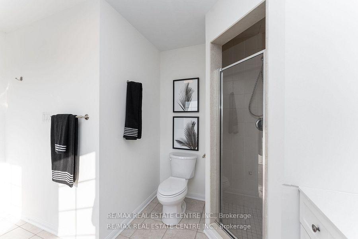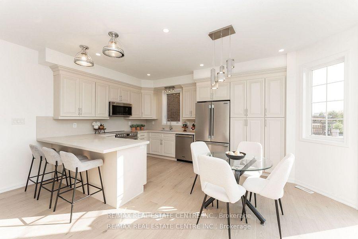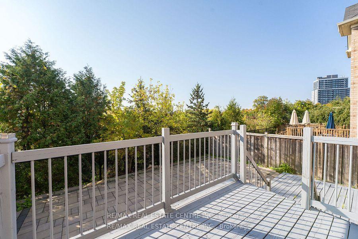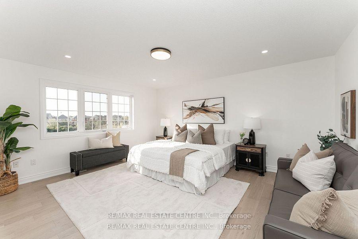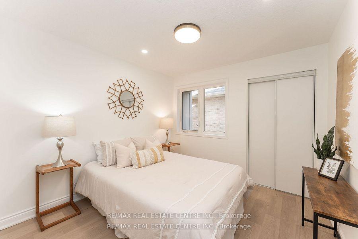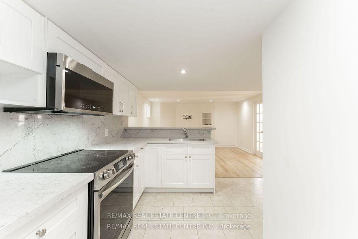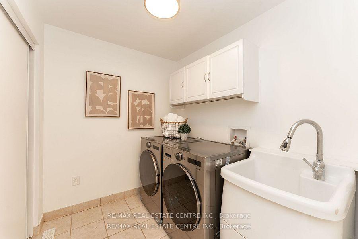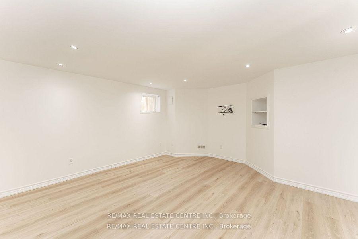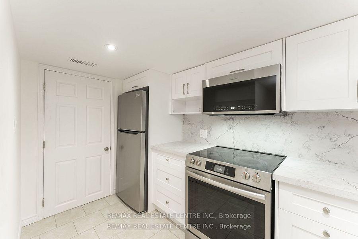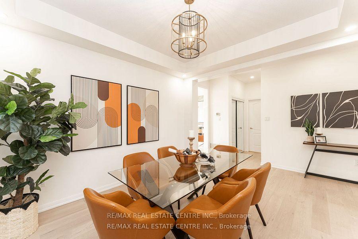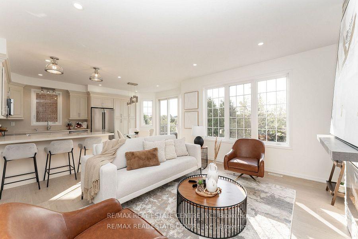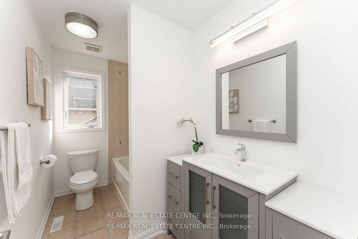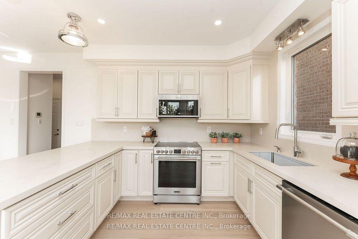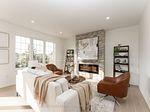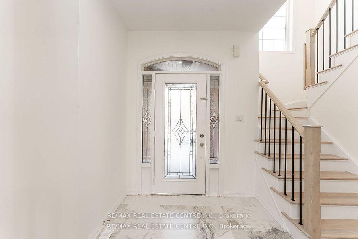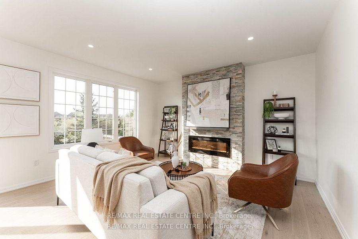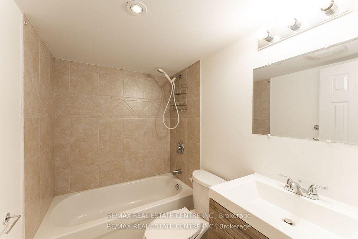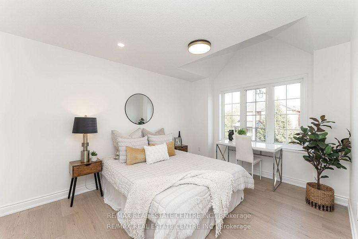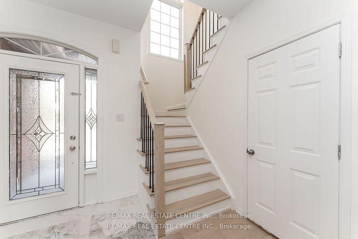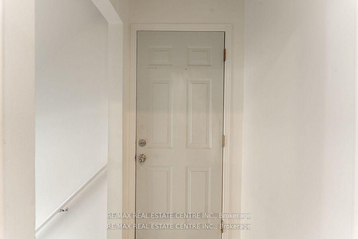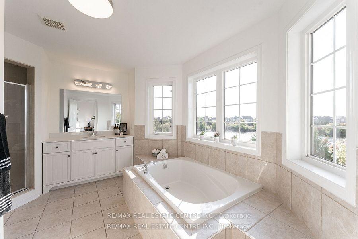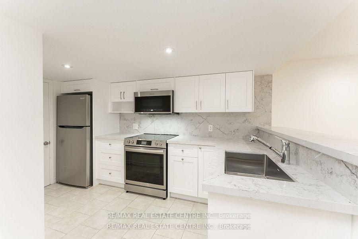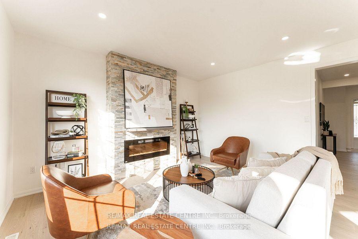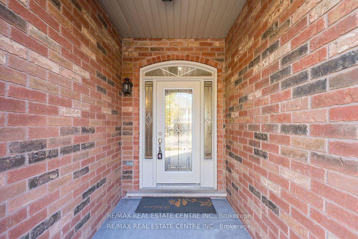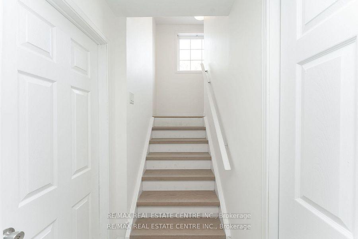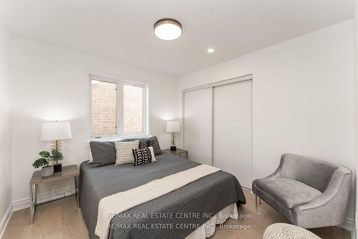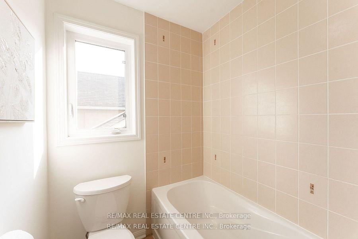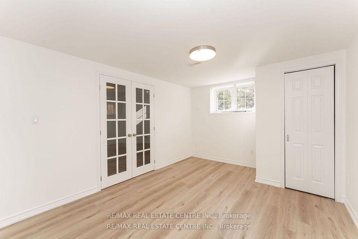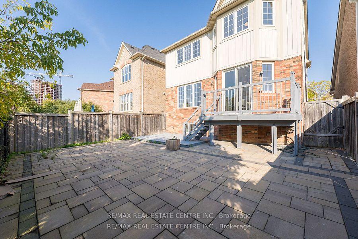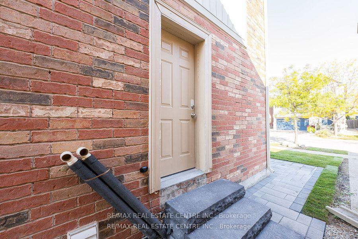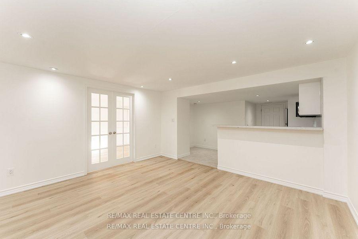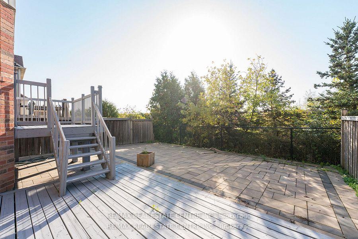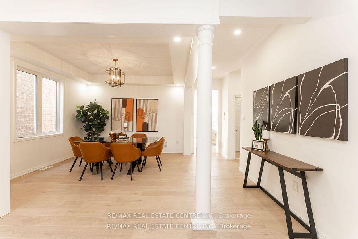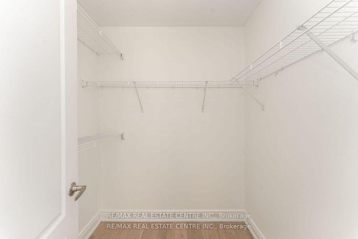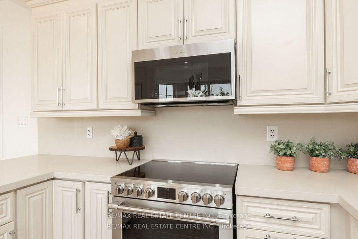$1,289,000
Available - For Sale
Listing ID: W11920375
648 Snider Terr , Milton, L9T 7R8, Ontario
| Stunning 4+1 Bed With A Spectacular View Of A Pond! Spacious Layout fully renovated including Engineered hardwood throughout for main and second floor, New Kitchens with Brand New Top of the Line Appliances. Quartz Top and Backsplash, Pot Lights, New light fixtures! Professionally Finished Basement With Side Entrance, Second Kitchen, Living room with fifth bedroom! $$$ Spent on the Hard and Landscaping for front and backyards. Wide driveway for additional parking! Do not miss this Dream Home! |
| Extras: Top of the Line Brand New Appliances for the Main and Basement Floors, brand New Kitchen Cabinets with quartz top and back splash. |
| Price | $1,289,000 |
| Taxes: | $4893.29 |
| Address: | 648 Snider Terr , Milton, L9T 7R8, Ontario |
| Lot Size: | 34.12 x 88.58 (Feet) |
| Directions/Cross Streets: | Yates, West On Snider |
| Rooms: | 8 |
| Bedrooms: | 4 |
| Bedrooms +: | 1 |
| Kitchens: | 1 |
| Kitchens +: | 1 |
| Family Room: | Y |
| Basement: | Apartment |
| Approximatly Age: | 6-15 |
| Property Type: | Detached |
| Style: | 2-Storey |
| Exterior: | Alum Siding, Brick |
| Garage Type: | Attached |
| (Parking/)Drive: | Available |
| Drive Parking Spaces: | 2 |
| Pool: | None |
| Approximatly Age: | 6-15 |
| Approximatly Square Footage: | 2000-2500 |
| Fireplace/Stove: | Y |
| Heat Source: | Gas |
| Heat Type: | Forced Air |
| Central Air Conditioning: | Central Air |
| Central Vac: | N |
| Sewers: | Sewers |
| Water: | None |
$
%
Years
This calculator is for demonstration purposes only. Always consult a professional
financial advisor before making personal financial decisions.
| Although the information displayed is believed to be accurate, no warranties or representations are made of any kind. |
| RE/MAX REAL ESTATE CENTRE INC. |
|
|

Mehdi Moghareh Abed
Sales Representative
Dir:
647-937-8237
Bus:
905-731-2000
Fax:
905-886-7556
| Book Showing | Email a Friend |
Jump To:
At a Glance:
| Type: | Freehold - Detached |
| Area: | Halton |
| Municipality: | Milton |
| Neighbourhood: | Coates |
| Style: | 2-Storey |
| Lot Size: | 34.12 x 88.58(Feet) |
| Approximate Age: | 6-15 |
| Tax: | $4,893.29 |
| Beds: | 4+1 |
| Baths: | 4 |
| Fireplace: | Y |
| Pool: | None |
Locatin Map:
Payment Calculator:

