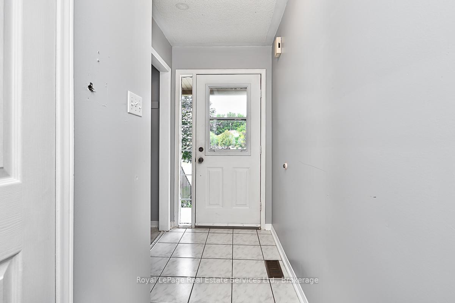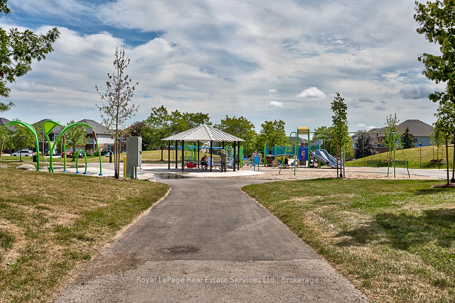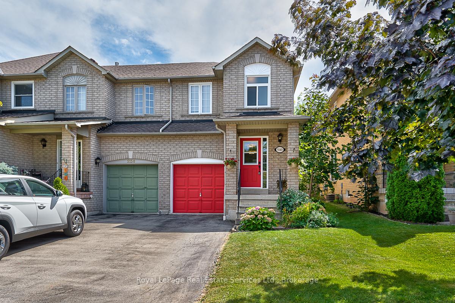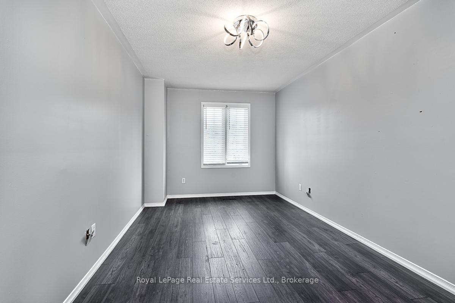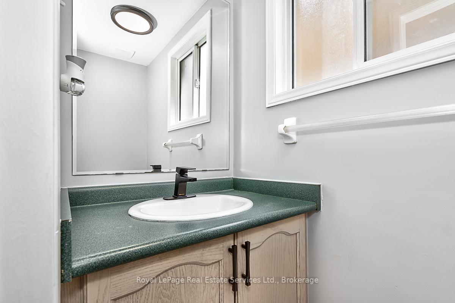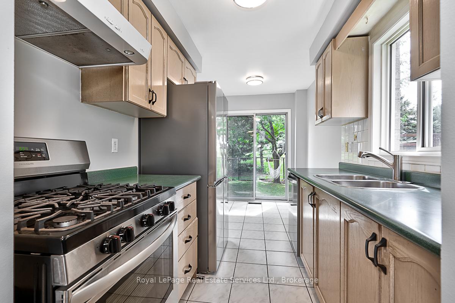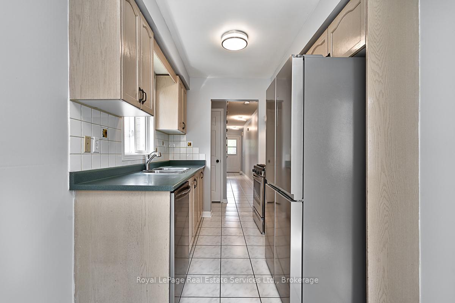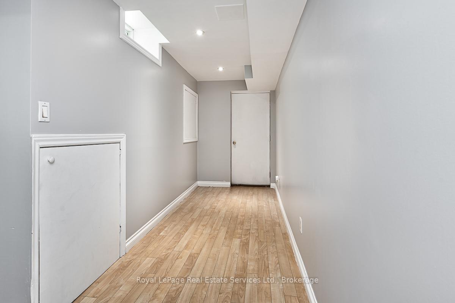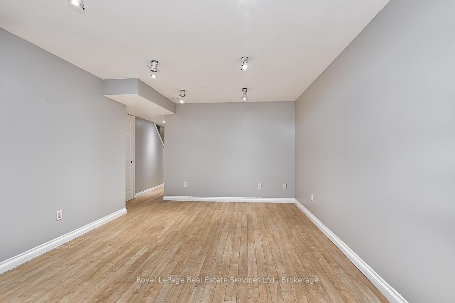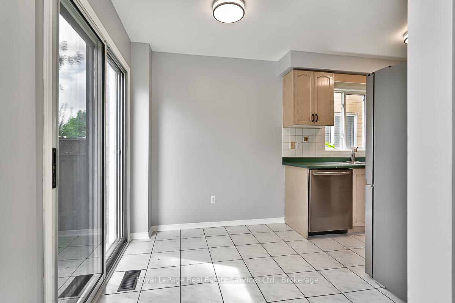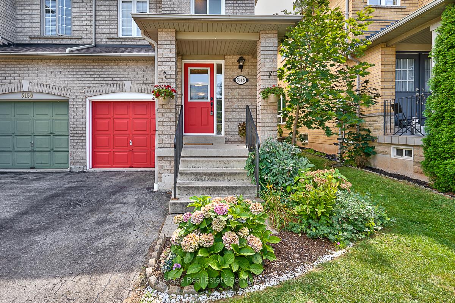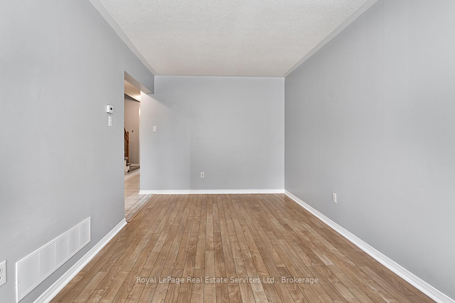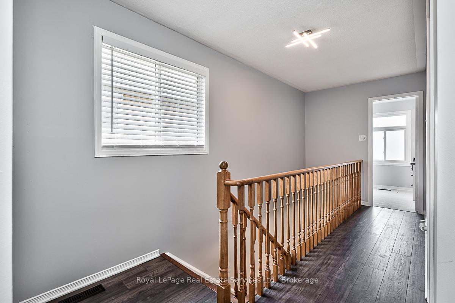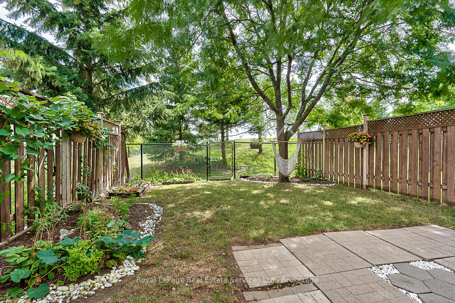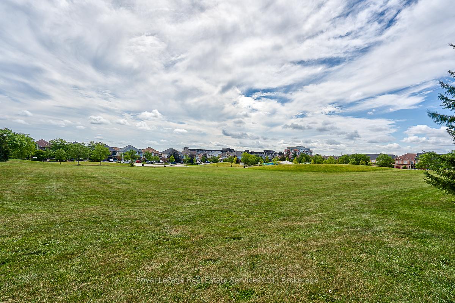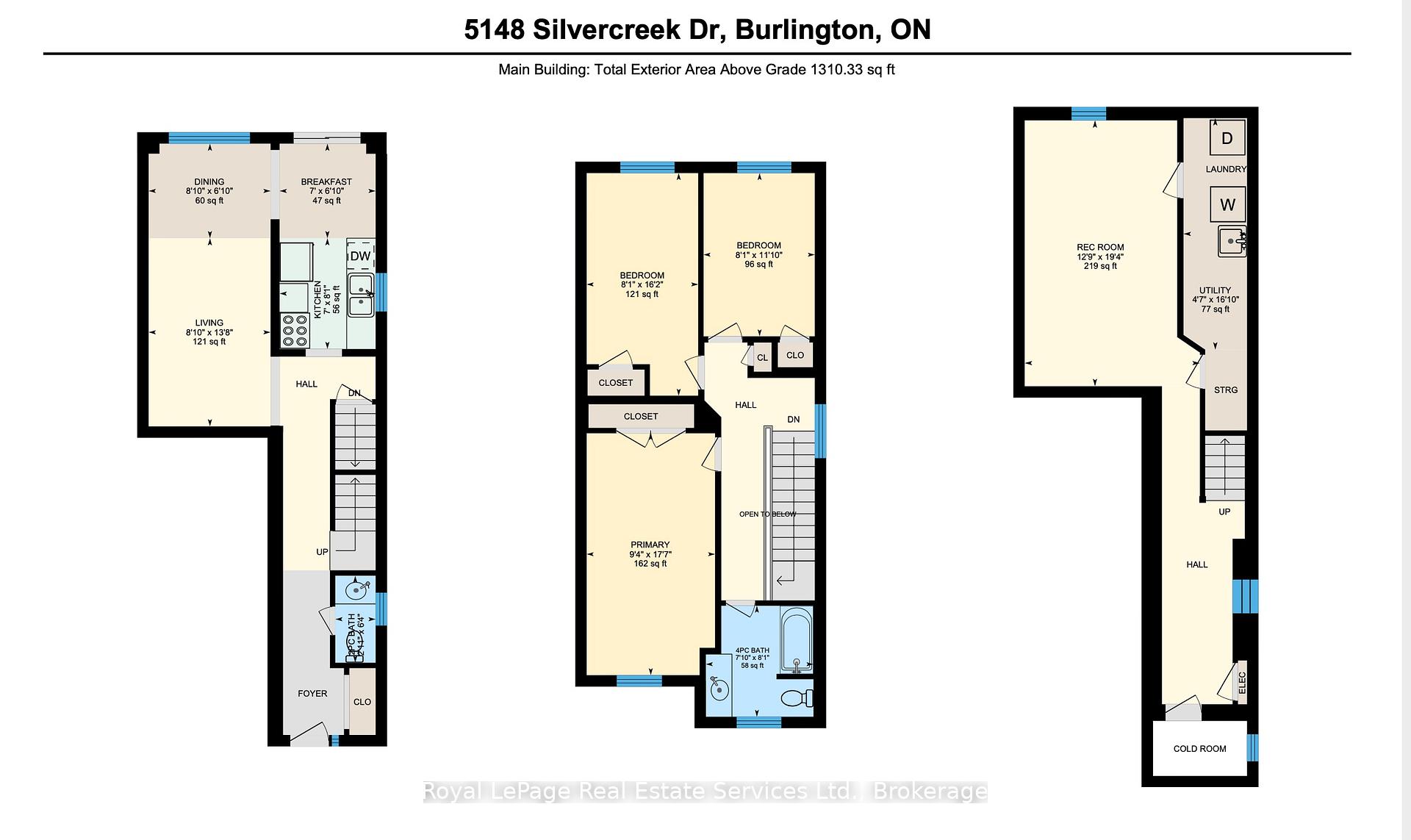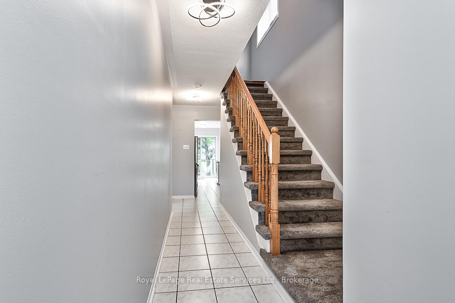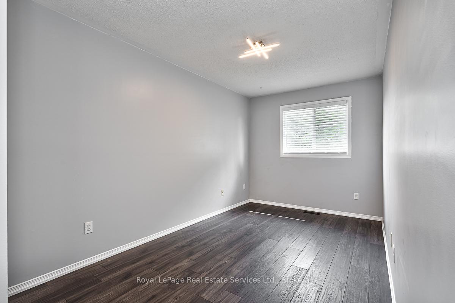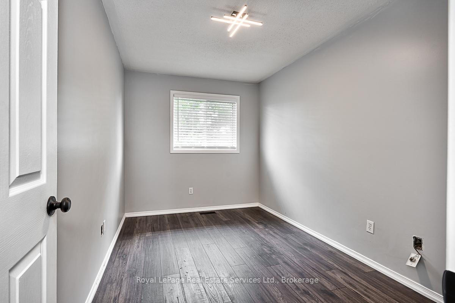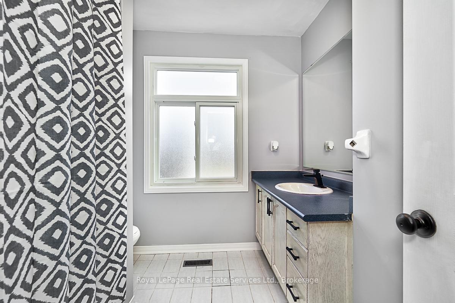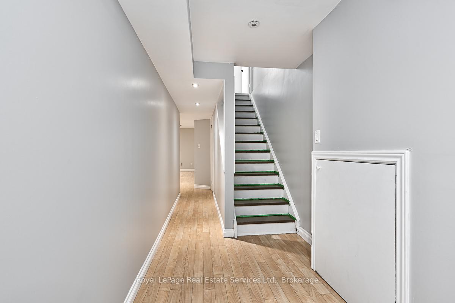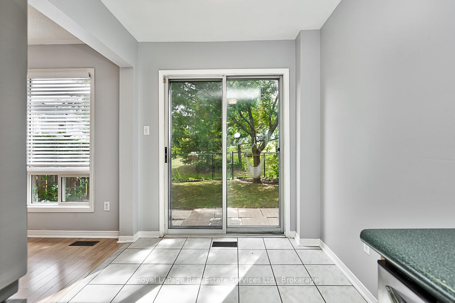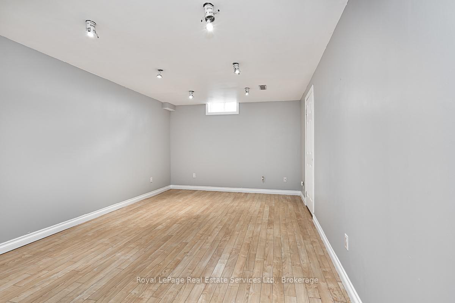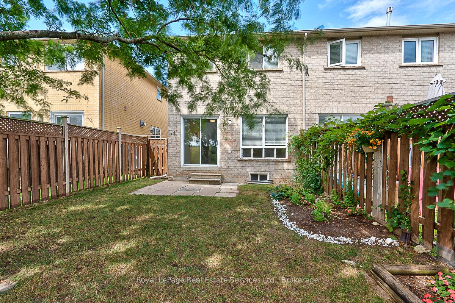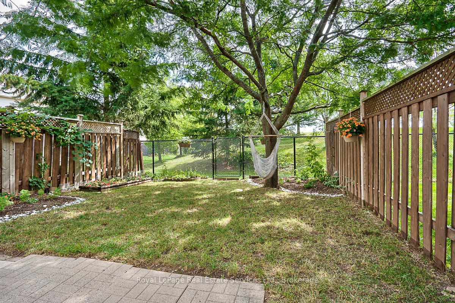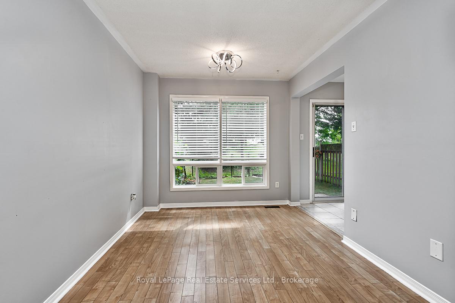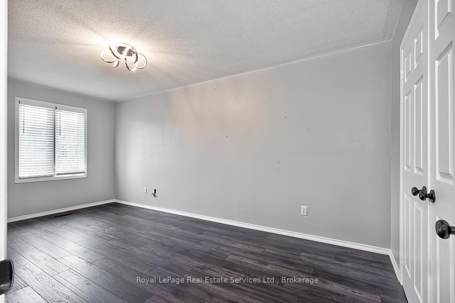$3,100
Available - For Rent
Listing ID: W11920194
5148 Silvercreek Dr , Burlington, L7L 6K6, Ontario
| Spacious end unit townhouse backing onto Des Jardines Park. Renovated in 2021 with new kitchen appliances, new lighting, new blinds, modern grey paint with white trim and new luxury vinyl flooring on main and upper levels. Open concept main level. Eat-in Kitchen has stainless steel Gas Stove, French Door Refrigerator, Built-in Dishwasher, window over the sink and sliding doors to the backyard. 3 large Bedrooms on the upper level. Finished Basement with a huge Recreation Room plus an extra area for a Home Office, Gym, Playroom or extra storage. |
| Extras: Over 1,300 sq ft + finished basement. Fenced backyard with patio, mature landscaping and gate to the park. Single garage + long driveway with room for 2 cars. Available immediately. |
| Price | $3,100 |
| Address: | 5148 Silvercreek Dr , Burlington, L7L 6K6, Ontario |
| Lot Size: | 22.81 x 98.43 (Feet) |
| Directions/Cross Streets: | Appleby Line and Corporate Drive |
| Rooms: | 6 |
| Rooms +: | 1 |
| Bedrooms: | 3 |
| Bedrooms +: | |
| Kitchens: | 1 |
| Family Room: | N |
| Basement: | Finished |
| Furnished: | N |
| Approximatly Age: | 16-30 |
| Property Type: | Att/Row/Twnhouse |
| Style: | 2-Storey |
| Exterior: | Brick, Vinyl Siding |
| Garage Type: | Built-In |
| (Parking/)Drive: | Private |
| Drive Parking Spaces: | 2 |
| Pool: | None |
| Private Entrance: | Y |
| Laundry Access: | Ensuite |
| Approximatly Age: | 16-30 |
| Approximatly Square Footage: | 1100-1500 |
| Property Features: | Fenced Yard, Grnbelt/Conserv, Level, Public Transit |
| Parking Included: | Y |
| Fireplace/Stove: | N |
| Heat Source: | Gas |
| Heat Type: | Forced Air |
| Central Air Conditioning: | Central Air |
| Central Vac: | N |
| Laundry Level: | Lower |
| Sewers: | Sewers |
| Water: | Municipal |
| Utilities-Cable: | A |
| Utilities-Hydro: | Y |
| Utilities-Gas: | Y |
| Utilities-Telephone: | Y |
| Although the information displayed is believed to be accurate, no warranties or representations are made of any kind. |
| Royal LePage Real Estate Services Ltd., Brokerage |
|
|

Mehdi Moghareh Abed
Sales Representative
Dir:
647-937-8237
Bus:
905-731-2000
Fax:
905-886-7556
| Book Showing | Email a Friend |
Jump To:
At a Glance:
| Type: | Freehold - Att/Row/Twnhouse |
| Area: | Halton |
| Municipality: | Burlington |
| Neighbourhood: | Uptown |
| Style: | 2-Storey |
| Lot Size: | 22.81 x 98.43(Feet) |
| Approximate Age: | 16-30 |
| Beds: | 3 |
| Baths: | 2 |
| Fireplace: | N |
| Pool: | None |
Locatin Map:

