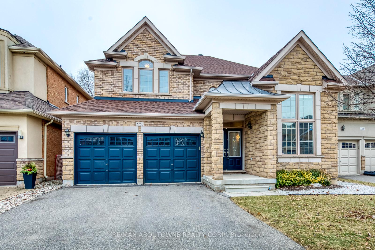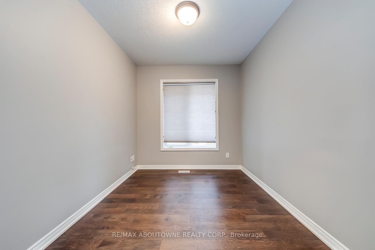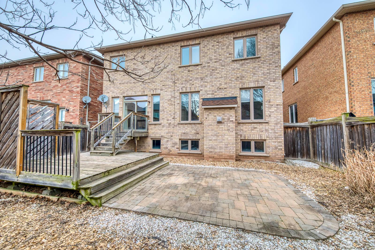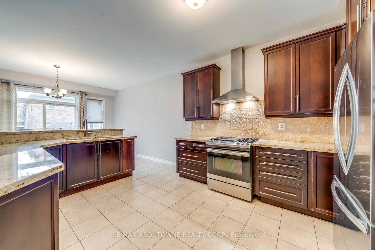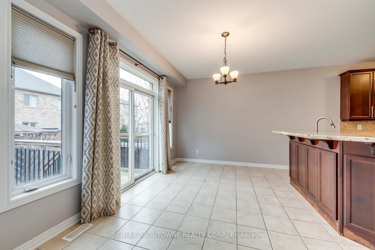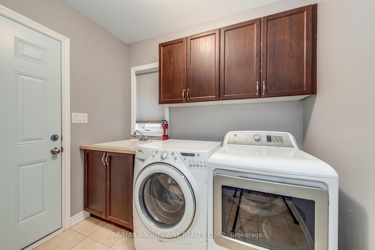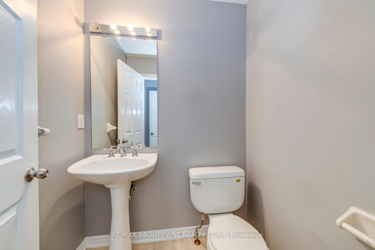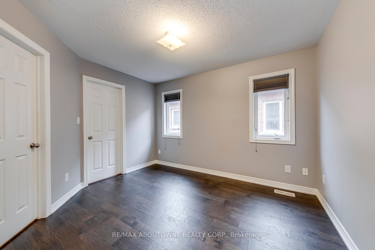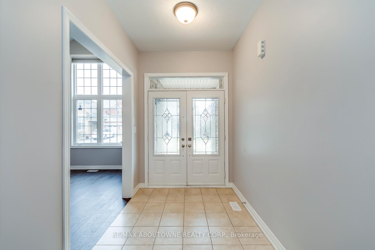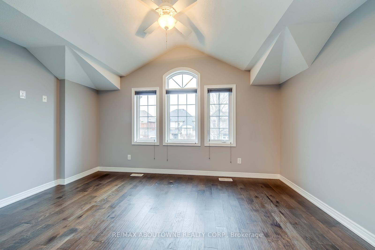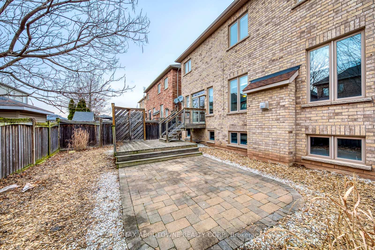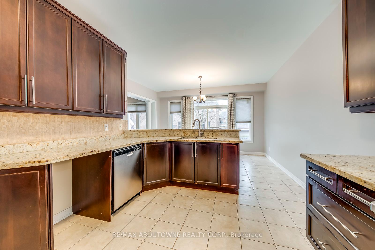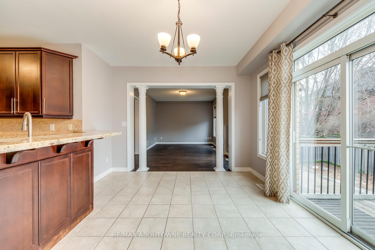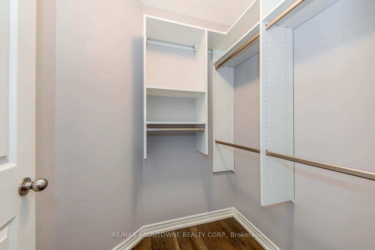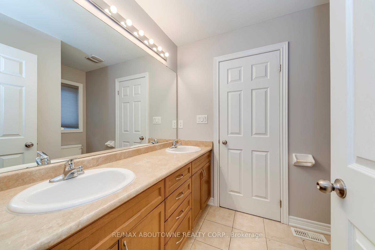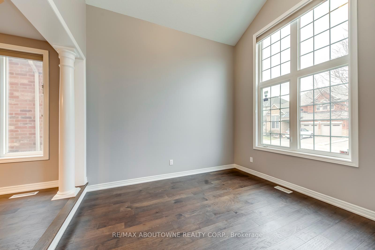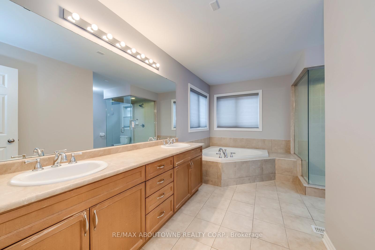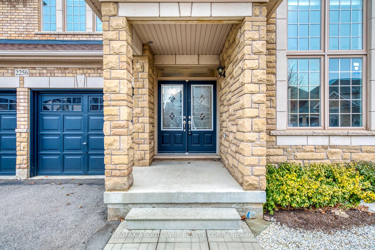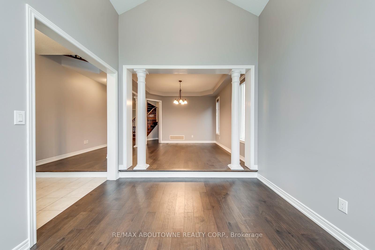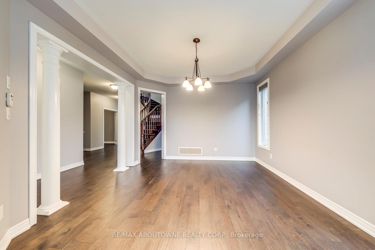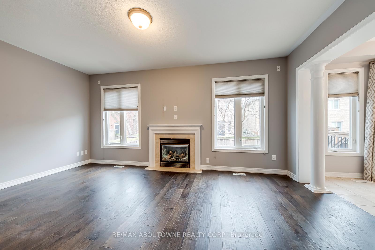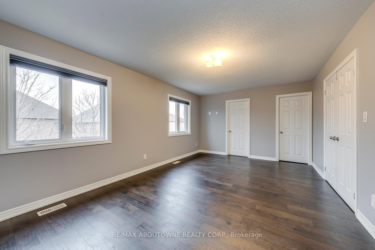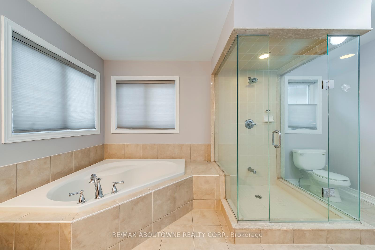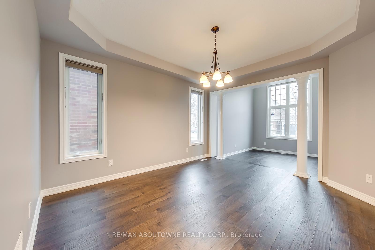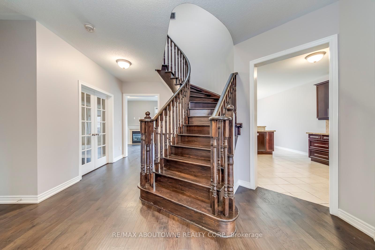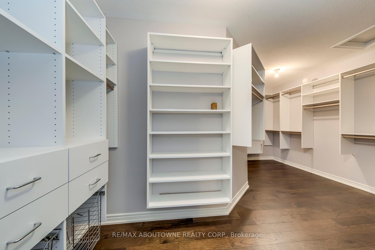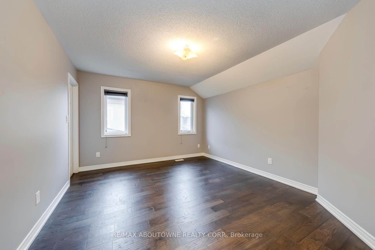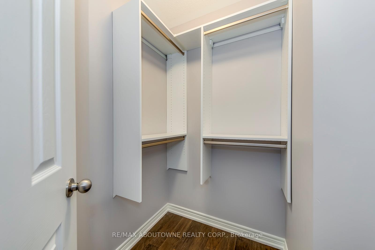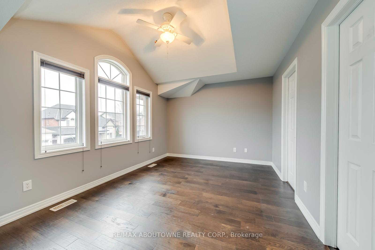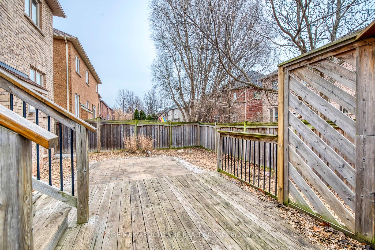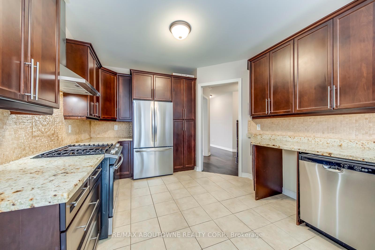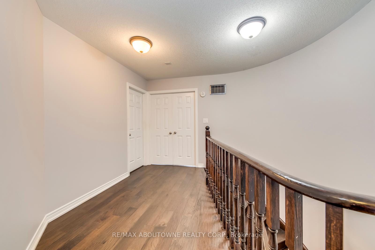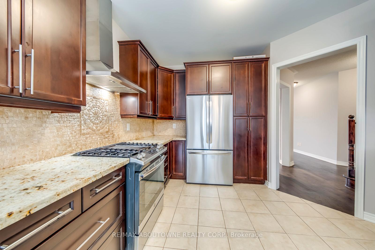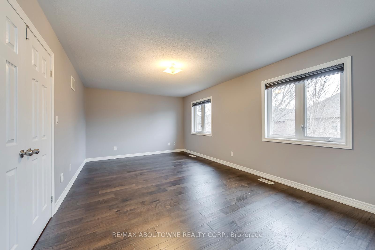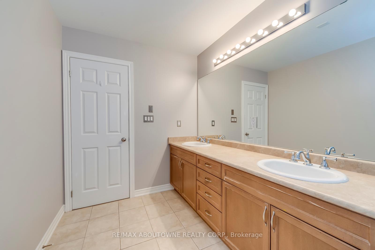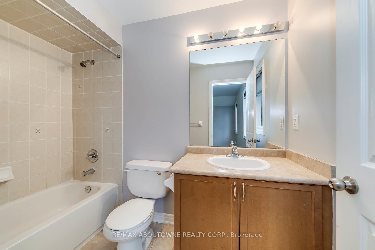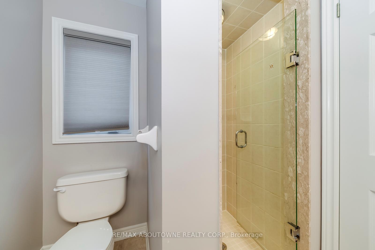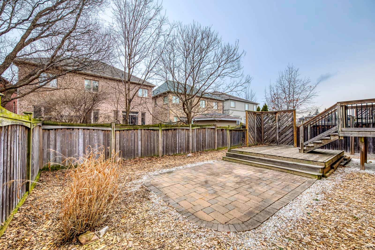$1,799,900
Available - For Sale
Listing ID: W11920189
2256 Millstone Dr , Oakville, L6M 0H2, Ontario
| Desirable Millstone On The Park Location In Westmount! Excellent 3005 Sq Ft Fernbrook Built Algonquin Model! Open Concept Floor Plan With Main Floor Den, Family Room, Separate Dining Room And Sunken Living Room! Dark Stained Hardwood On Main & 2nd Level! Large Family Sized Kitchen With U/G Maple Cabinets, Granite Tops And Undermount Sink, Stainless Steel Appliances, Raised Breakfast Bar & Large Family Size Breakfast Room! 4 Huge Bedrooms And 3 & Half Baths! Look Out Windows In Lower Level! Stunning Stone/Brick Curb Appeal! Walking Distance To 2 Great Elementary Schools (St John Paul And Emily Carr), French Immersion And 2 Great High Schools ( Garth Webb and Loyola) , Close To Ravines And Trails And Family Parks/Playgrounds!! |
| Price | $1,799,900 |
| Taxes: | $7671.00 |
| Address: | 2256 Millstone Dr , Oakville, L6M 0H2, Ontario |
| Lot Size: | 44.38 x 98.58 (Feet) |
| Directions/Cross Streets: | Pine Glen and Postmaster |
| Rooms: | 11 |
| Bedrooms: | 4 |
| Bedrooms +: | |
| Kitchens: | 1 |
| Family Room: | Y |
| Basement: | Unfinished |
| Approximatly Age: | 16-30 |
| Property Type: | Detached |
| Style: | 2-Storey |
| Exterior: | Brick, Stone |
| Garage Type: | Attached |
| (Parking/)Drive: | Pvt Double |
| Drive Parking Spaces: | 2 |
| Pool: | None |
| Approximatly Age: | 16-30 |
| Approximatly Square Footage: | 3000-3500 |
| Property Features: | Fenced Yard, Hospital, Park, Public Transit, School |
| Fireplace/Stove: | Y |
| Heat Source: | Gas |
| Heat Type: | Forced Air |
| Central Air Conditioning: | Central Air |
| Central Vac: | N |
| Laundry Level: | Main |
| Sewers: | Sewers |
| Water: | Municipal |
| Water Supply Types: | Unknown |
$
%
Years
This calculator is for demonstration purposes only. Always consult a professional
financial advisor before making personal financial decisions.
| Although the information displayed is believed to be accurate, no warranties or representations are made of any kind. |
| RE/MAX ABOUTOWNE REALTY CORP. |
|
|

Mehdi Moghareh Abed
Sales Representative
Dir:
647-937-8237
Bus:
905-731-2000
Fax:
905-886-7556
| Virtual Tour | Book Showing | Email a Friend |
Jump To:
At a Glance:
| Type: | Freehold - Detached |
| Area: | Halton |
| Municipality: | Oakville |
| Neighbourhood: | 1019 - WM Westmount |
| Style: | 2-Storey |
| Lot Size: | 44.38 x 98.58(Feet) |
| Approximate Age: | 16-30 |
| Tax: | $7,671 |
| Beds: | 4 |
| Baths: | 4 |
| Fireplace: | Y |
| Pool: | None |
Locatin Map:
Payment Calculator:

