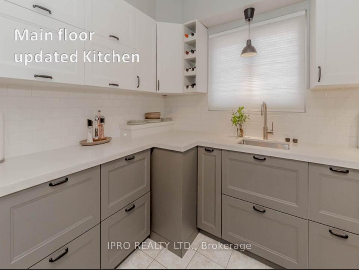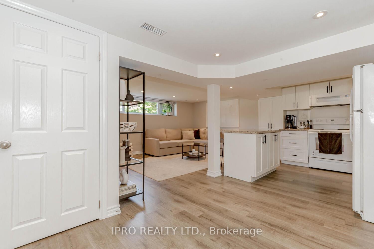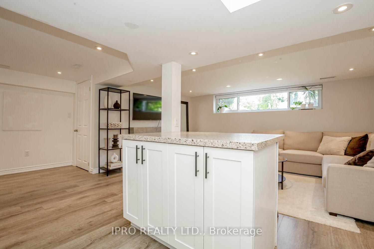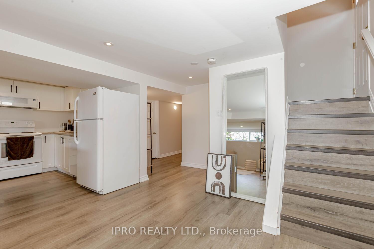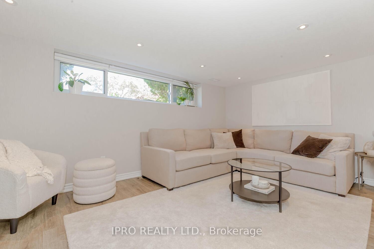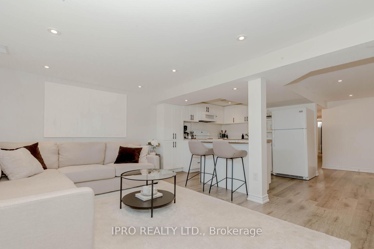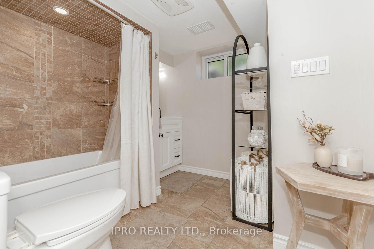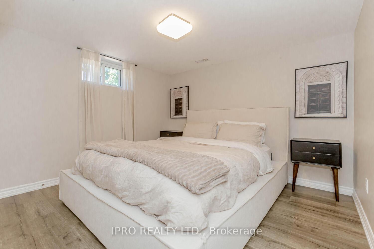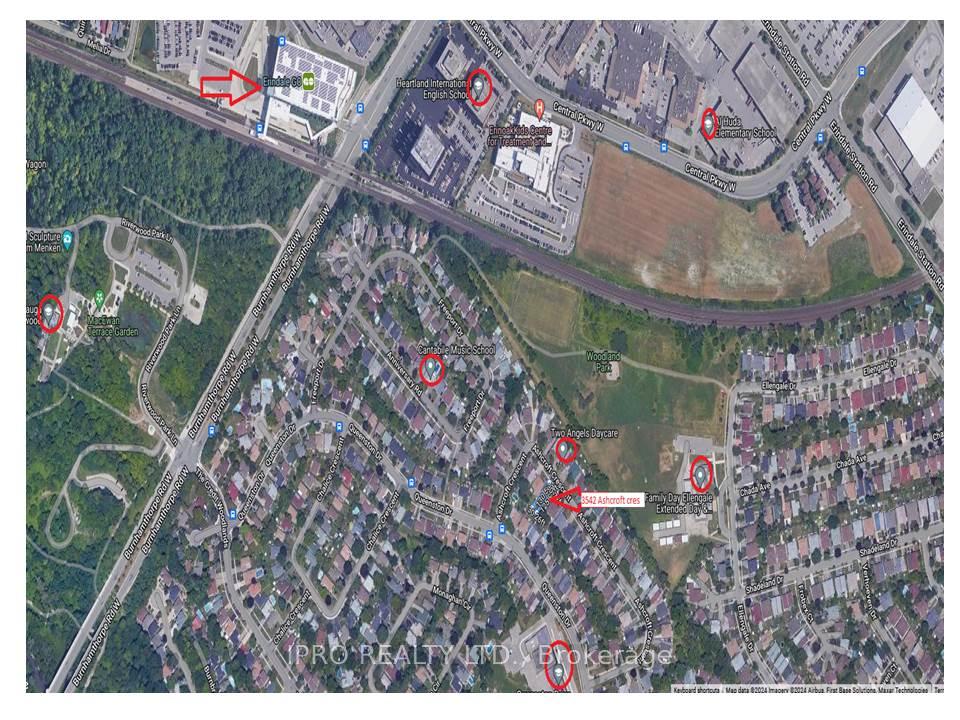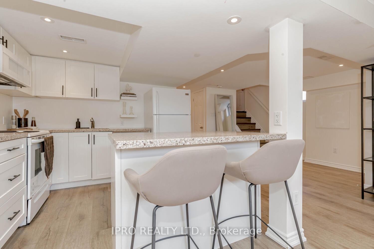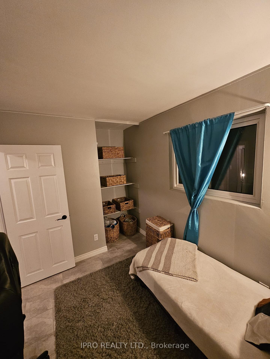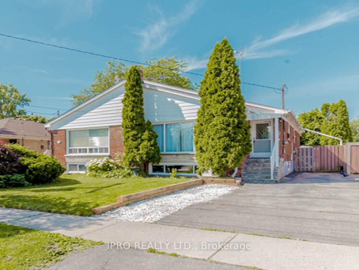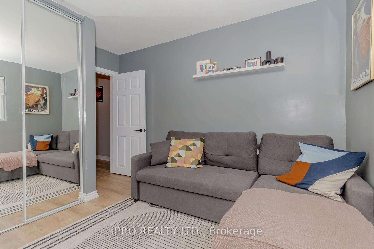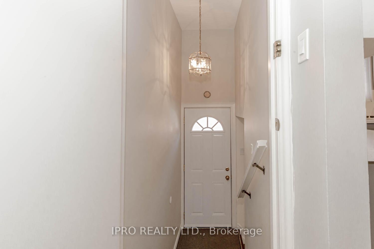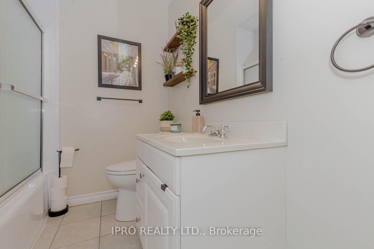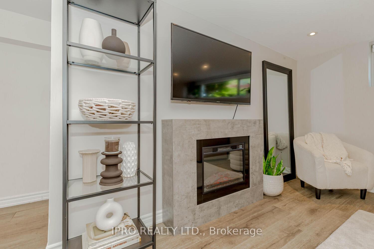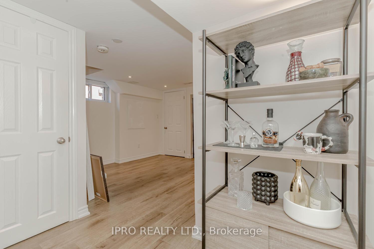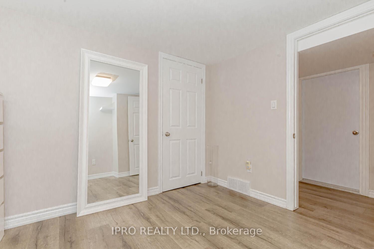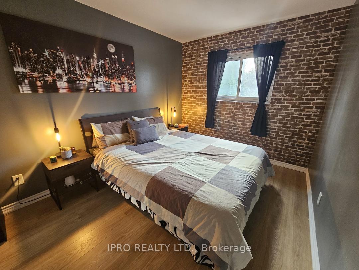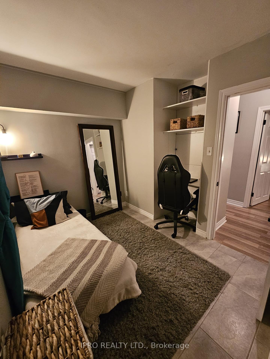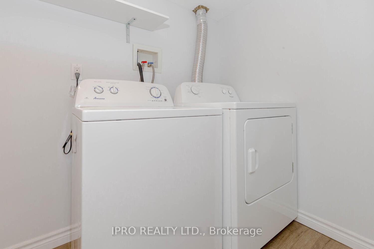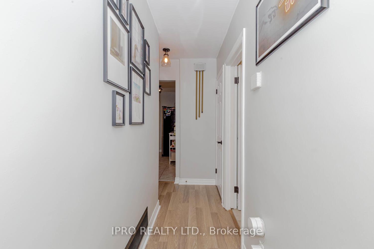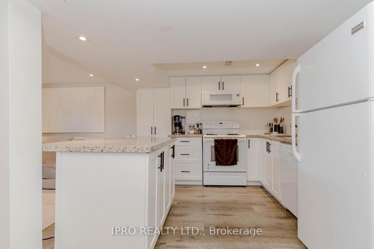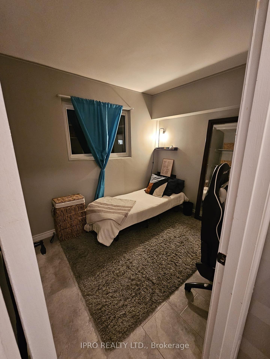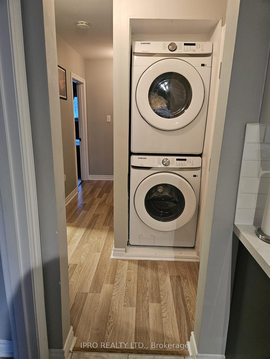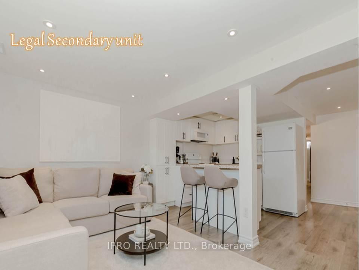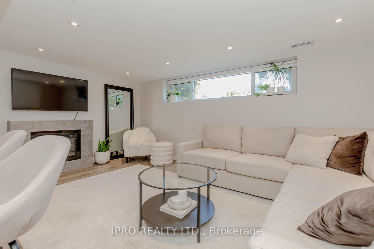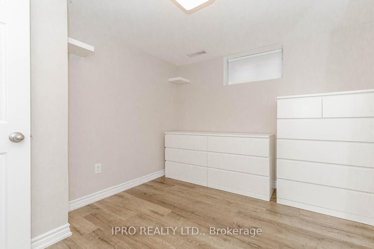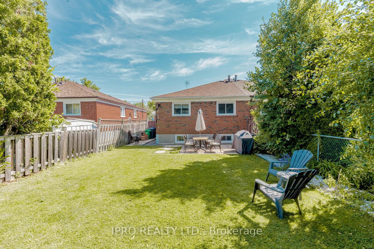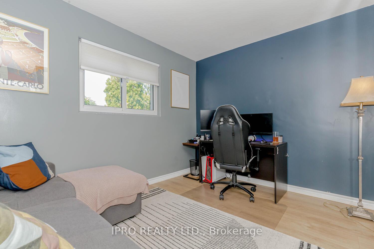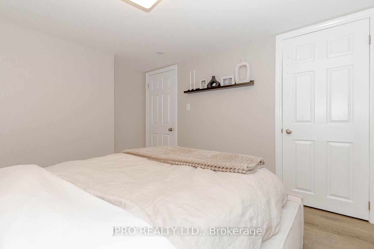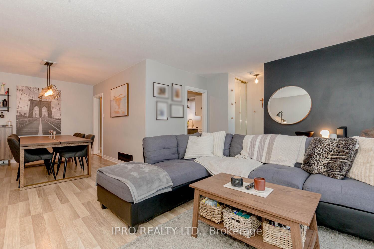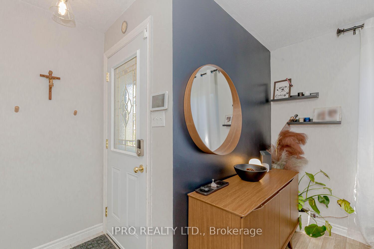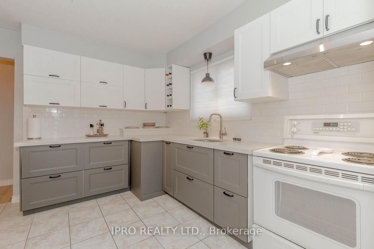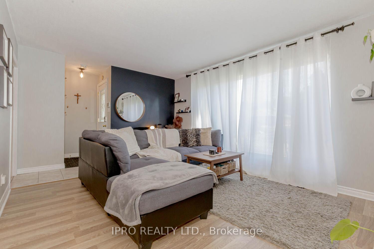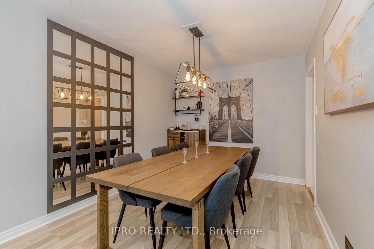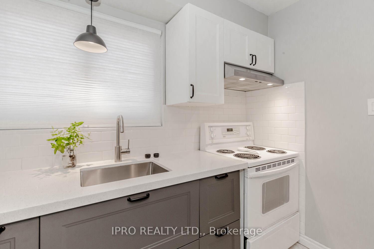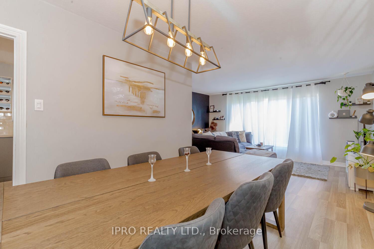$1,098,880
Available - For Sale
Listing ID: W11920175
3542 Ashcroft Cres , Mississauga, L5C 2E7, Ontario
| RARE opportunity and rare to find a move in ready, picture perfect semi-detached home where all the hassles and headaches that come with renovating and acquiring permits in creating a legal secondary basement unit is all taken care of for you. Nestled in Woodlands of Erindale, the cozy 3 bedroom on upper level; features extensive upgrades, most recently a dedicated separate laundry on main floor, freshly painted as well as modern kitchen with quartz counters, stylish finishes and carpet free. The self-contained 2 bedroom basement unit shines bright with modern open concept kitchen/living area featuring a center island breakfast bar with storage, quartz counters, new flooring and a dedicated separate entrance. Pride of ownership shines thru-out. Ideal for in-laws, extended family or rental income. Prime location near schools, Erindale GO, UTM, major highways, Square One Mall and Trillium Heath. |
| Extras: Legal secondary unit (2016), new stackable washer/dryer - main floor (2025), top floor kit (2022), top flr flooring (2024), bsmt floor (2019), AC & furnace (2016), bsmt upgraded modern microwave range |
| Price | $1,098,880 |
| Taxes: | $5140.00 |
| Address: | 3542 Ashcroft Cres , Mississauga, L5C 2E7, Ontario |
| Lot Size: | 30.00 x 125.00 (Feet) |
| Directions/Cross Streets: | Credit Woodlands & Burnhamthorpe |
| Rooms: | 6 |
| Rooms +: | 5 |
| Bedrooms: | 3 |
| Bedrooms +: | 2 |
| Kitchens: | 2 |
| Family Room: | N |
| Basement: | Apartment, Sep Entrance |
| Approximatly Age: | 51-99 |
| Property Type: | Semi-Detached |
| Style: | Bungalow |
| Exterior: | Brick |
| Garage Type: | None |
| (Parking/)Drive: | Pvt Double |
| Drive Parking Spaces: | 4 |
| Pool: | None |
| Approximatly Age: | 51-99 |
| Property Features: | Fenced Yard, Park, Public Transit, School |
| Fireplace/Stove: | N |
| Heat Source: | Gas |
| Heat Type: | Forced Air |
| Central Air Conditioning: | Central Air |
| Central Vac: | N |
| Sewers: | Sewers |
| Water: | Municipal |
$
%
Years
This calculator is for demonstration purposes only. Always consult a professional
financial advisor before making personal financial decisions.
| Although the information displayed is believed to be accurate, no warranties or representations are made of any kind. |
| IPRO REALTY LTD. |
|
|

Mehdi Moghareh Abed
Sales Representative
Dir:
647-937-8237
Bus:
905-731-2000
Fax:
905-886-7556
| Virtual Tour | Book Showing | Email a Friend |
Jump To:
At a Glance:
| Type: | Freehold - Semi-Detached |
| Area: | Peel |
| Municipality: | Mississauga |
| Neighbourhood: | Erindale |
| Style: | Bungalow |
| Lot Size: | 30.00 x 125.00(Feet) |
| Approximate Age: | 51-99 |
| Tax: | $5,140 |
| Beds: | 3+2 |
| Baths: | 2 |
| Fireplace: | N |
| Pool: | None |
Locatin Map:
Payment Calculator:

