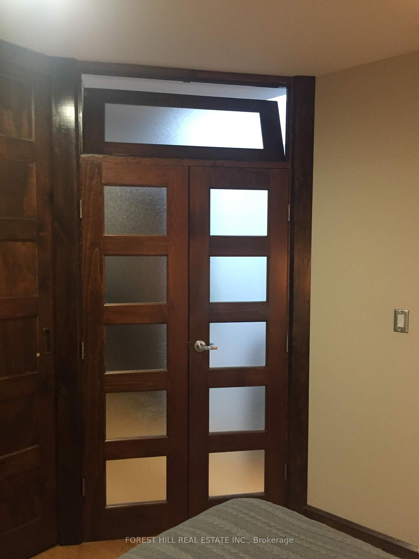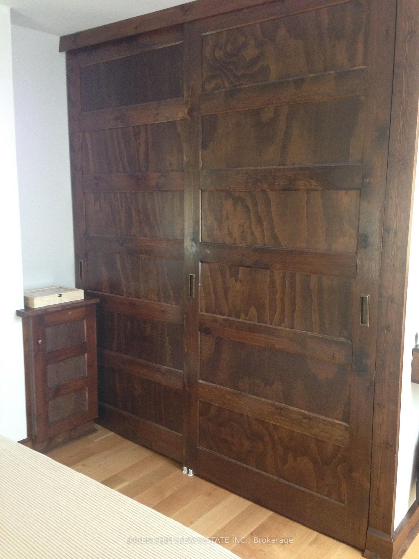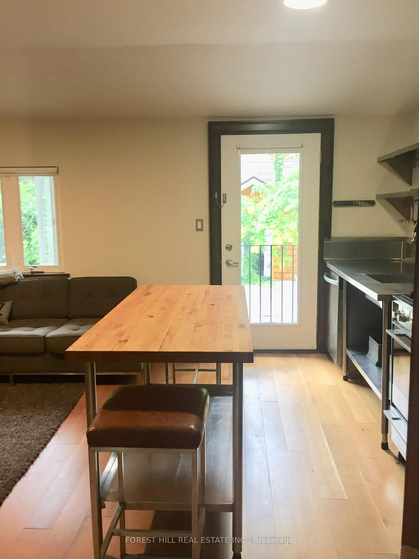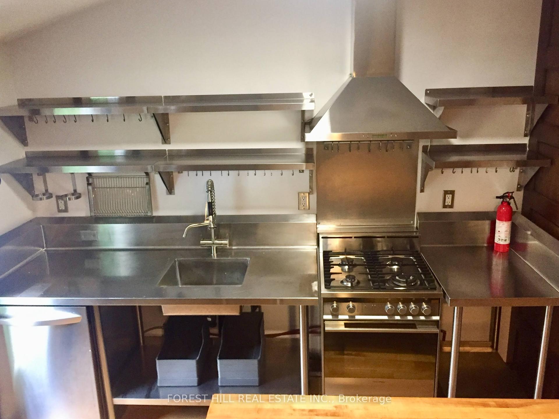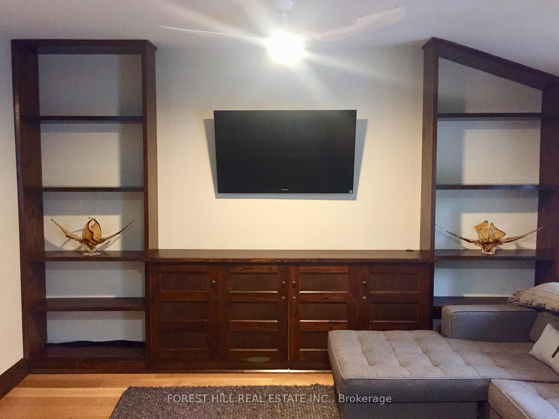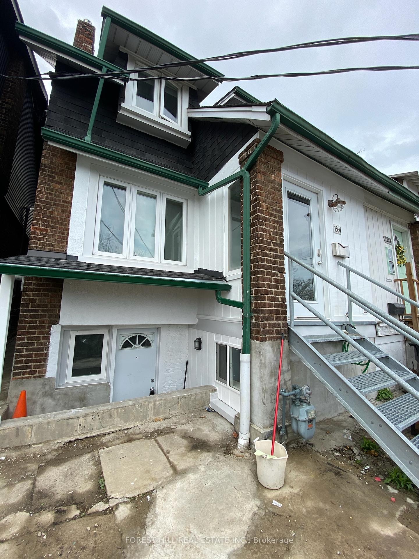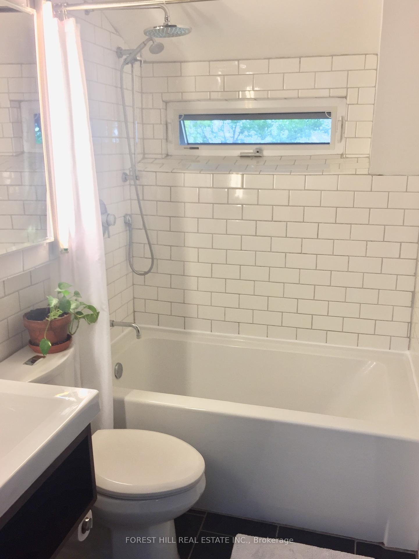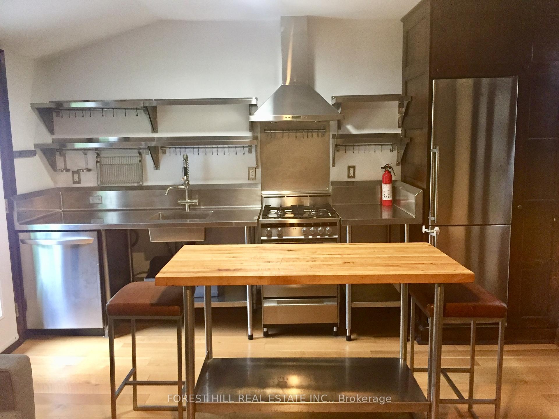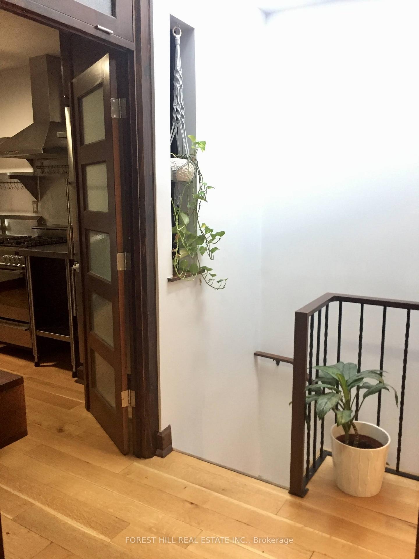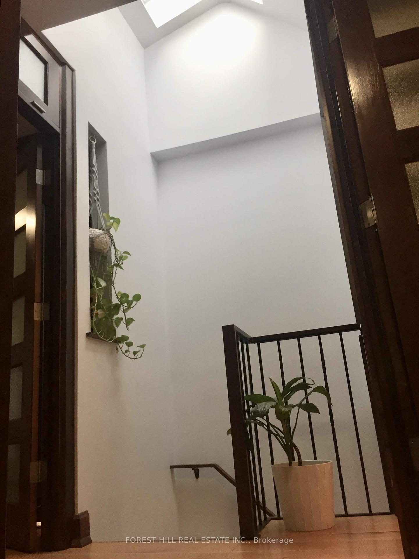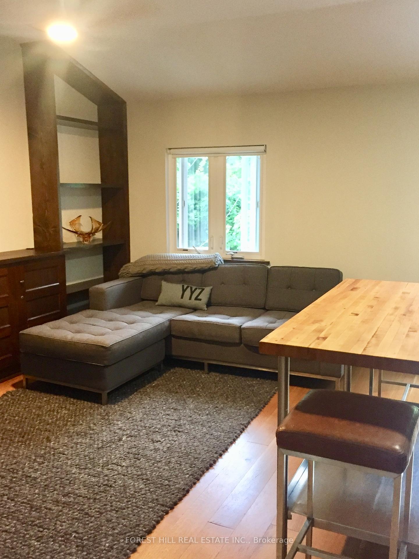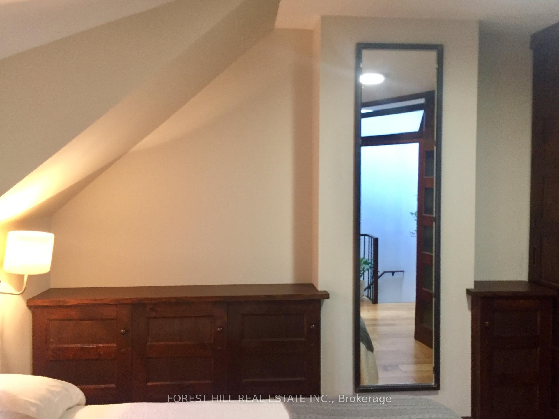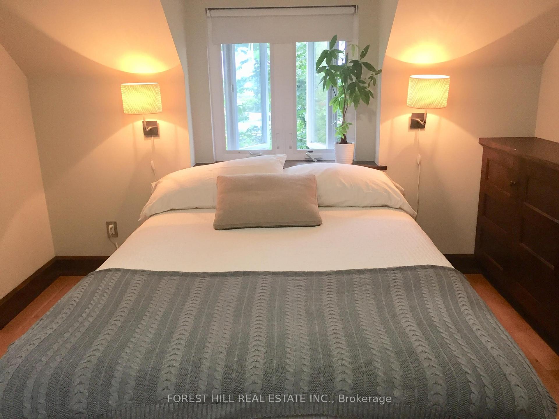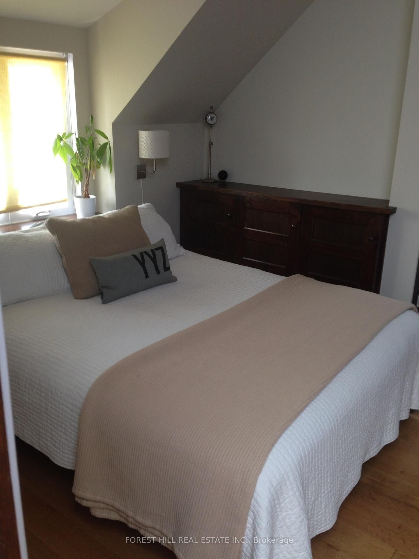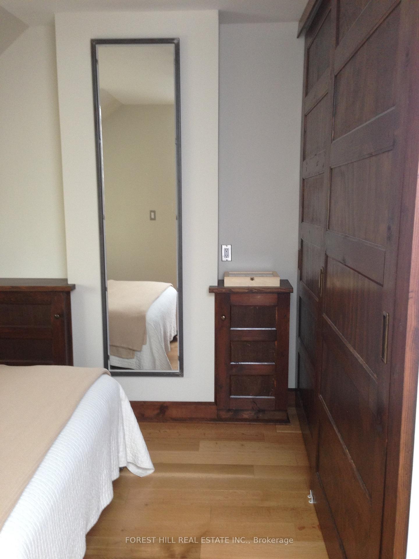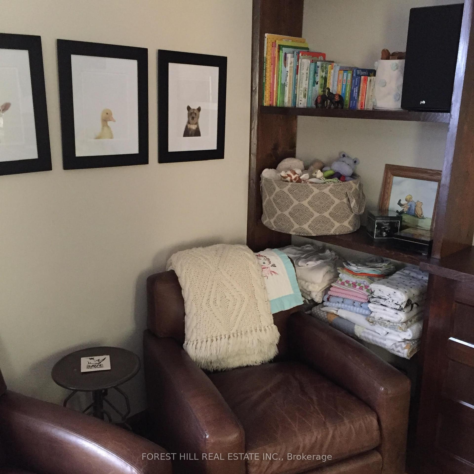$2,400
Available - For Rent
Listing ID: W11920002
1364 Davenport Rd , Unit Upper, Toronto, M6H 2G9, Ontario
| Welcome to 1364 Davenport #Upper. Experience refined urban living in this renovated, craftsman-style condo alternative.This one-bedroom, one-bathroom gem boasts an open-concept design, showcasing a chef's kitchen with sleek stainless steel appliances. Enjoy abundant storage with thoughtfully designed built-ins and appreciate the seamless flow of porcelain tiles and warm white oak hardwood floors. This unit features a Juliet balcony, inviting natural light through skylights, creating a truly special living space. Perfectly positioned near Dovercourt, Wychwood, and Corso Italia, you'll have immediate access to a vibrant urban lifestyle with excellent transit options, parks, renowned restaurants, and charming cafes. This location offers unparalleled convenience and access to the city's best neighbourhoods. |
| Price | $2,400 |
| Address: | 1364 Davenport Rd , Unit Upper, Toronto, M6H 2G9, Ontario |
| Apt/Unit: | Upper |
| Directions/Cross Streets: | Davenport and Dovercourt |
| Rooms: | 3 |
| Bedrooms: | 1 |
| Bedrooms +: | |
| Kitchens: | 1 |
| Family Room: | N |
| Basement: | None |
| Furnished: | N |
| Property Type: | Semi-Detached |
| Style: | 2-Storey |
| Exterior: | Brick |
| Garage Type: | None |
| (Parking/)Drive: | None |
| Drive Parking Spaces: | 0 |
| Pool: | None |
| Private Entrance: | Y |
| Laundry Access: | Ensuite |
| Property Features: | Hospital, Park, Place Of Worship, Public Transit, Ravine, School |
| Hydro Included: | Y |
| Water Included: | Y |
| Heat Included: | Y |
| Fireplace/Stove: | N |
| Heat Source: | Gas |
| Heat Type: | Radiant |
| Central Air Conditioning: | None |
| Central Vac: | N |
| Sewers: | Sewers |
| Water: | Municipal |
| Although the information displayed is believed to be accurate, no warranties or representations are made of any kind. |
| FOREST HILL REAL ESTATE INC. |
|
|

Mehdi Moghareh Abed
Sales Representative
Dir:
647-937-8237
Bus:
905-731-2000
Fax:
905-886-7556
| Book Showing | Email a Friend |
Jump To:
At a Glance:
| Type: | Freehold - Semi-Detached |
| Area: | Toronto |
| Municipality: | Toronto |
| Neighbourhood: | Corso Italia-Davenport |
| Style: | 2-Storey |
| Beds: | 1 |
| Baths: | 1 |
| Fireplace: | N |
| Pool: | None |
Locatin Map:

