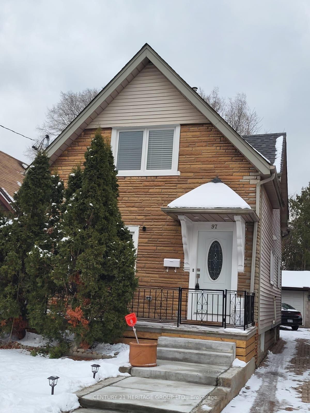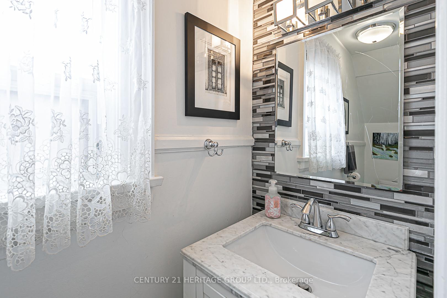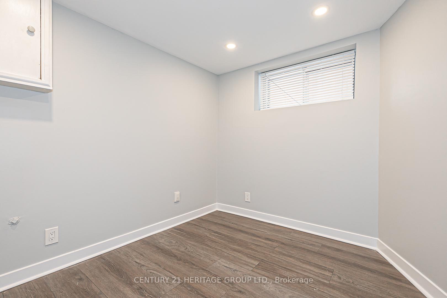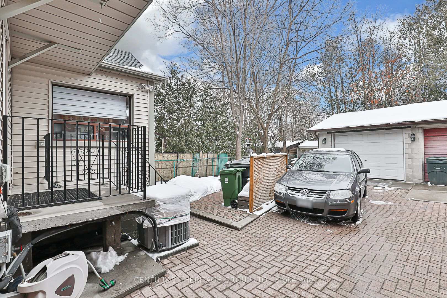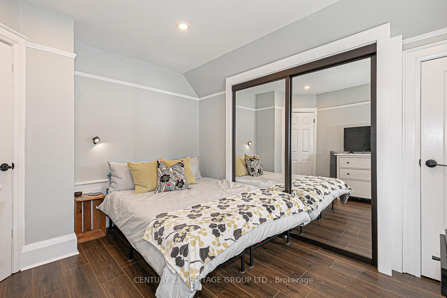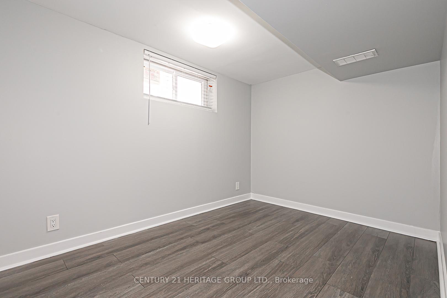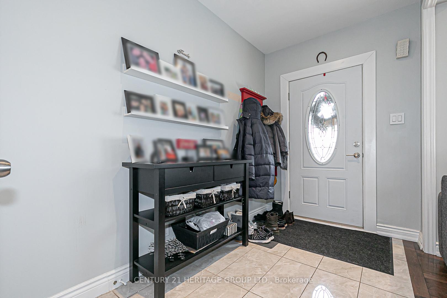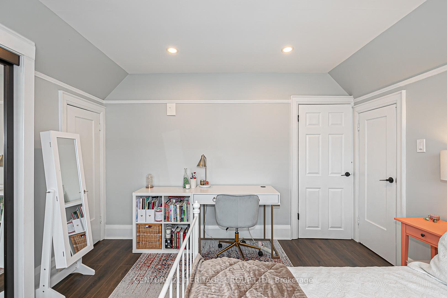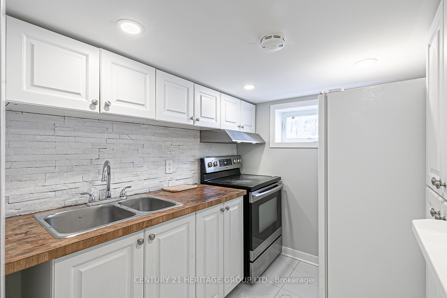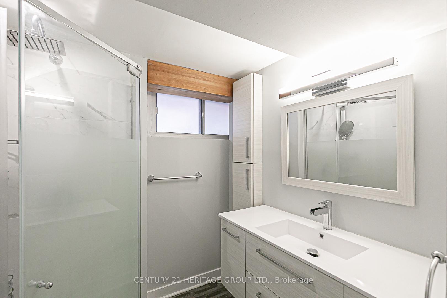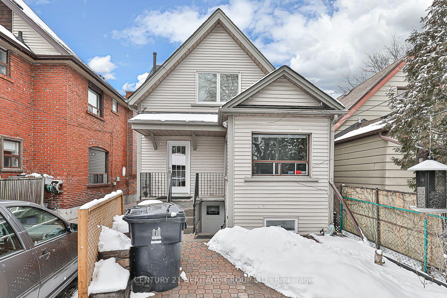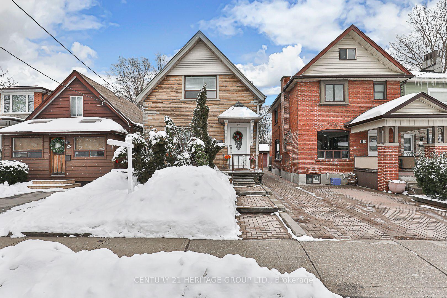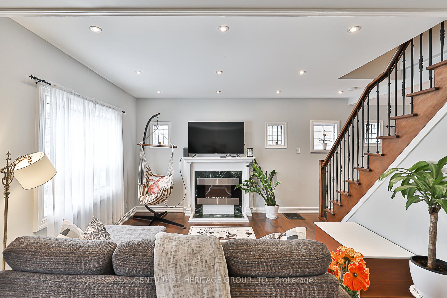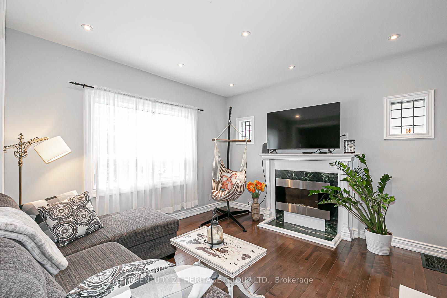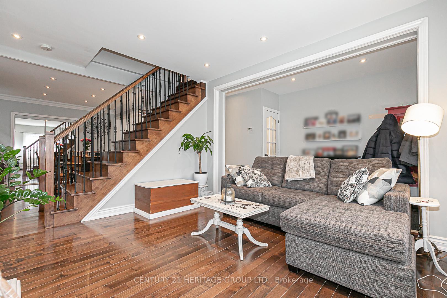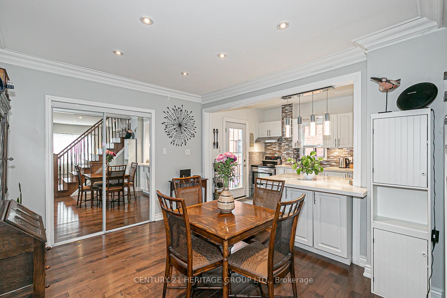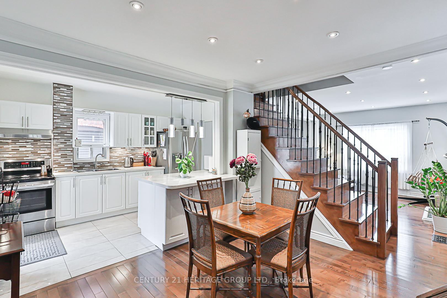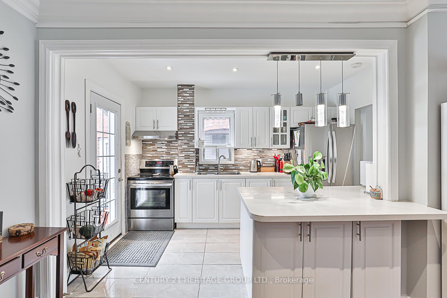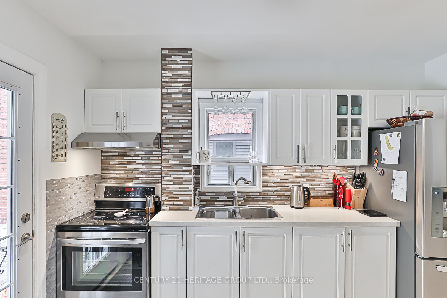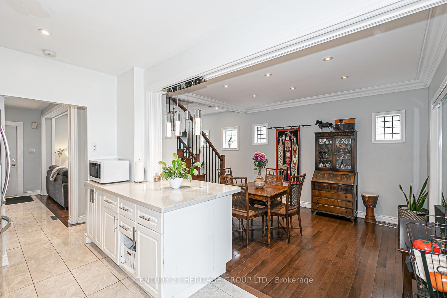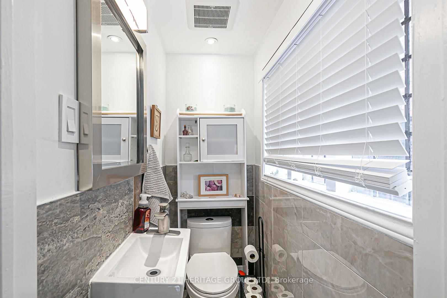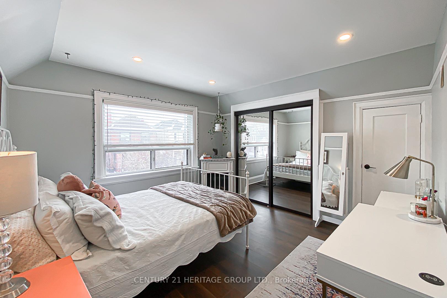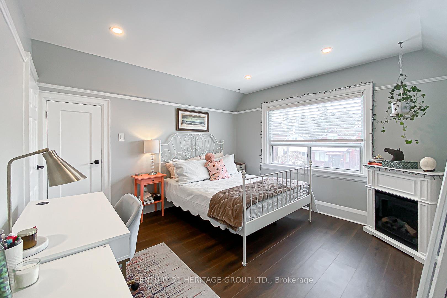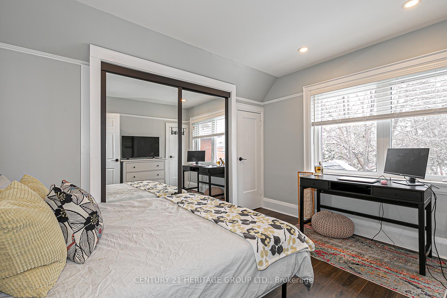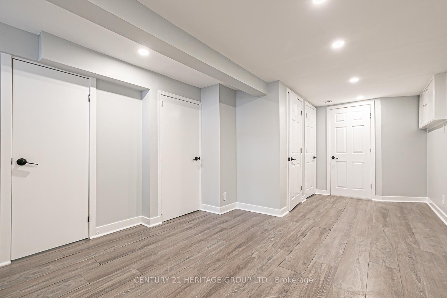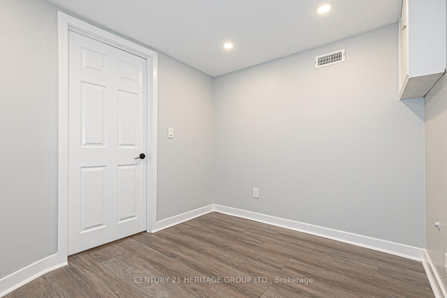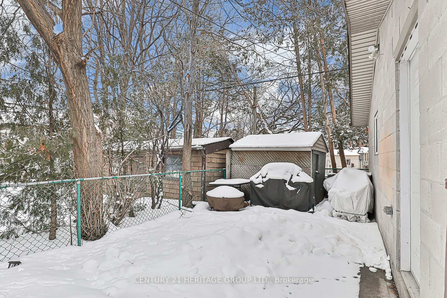$999,999
Available - For Sale
Listing ID: W11919984
97 Eileen Ave , Toronto, M6N 1W2, Ontario
| Lovely Two Storey Brick Home Professionally Renovated With Beautiful custom Fitting. Nestled In The Most Desirable Scarlett & St Clair Community Of Toronto. 2+2 Bedrooms, Finished Basement With Separate Entrance Ideal For In-Law Suites Or Auxiliary Rental Units. The Main Level Has a Living/Dining Room Open Concept Layout + A Den, Ideal For Working From Home. A 9 Foot Smooth Ceiling With Crown Molding, Hardwood Flooring, And The 2nd Floor Has Laminate Flooring With Two Huge Sized Bedrooms. The Kitchen Is Adorned With A Quartz Countertop, Backsplash, Stainless Steel Appliances, And Centre Island. The Breakfast Area Is Overlooking The Backyard. Lots Of Upgrades, Including An Updated Staircase With Iron Pickets, Pot Lights, And Large Windows For Natural Light. Freshly Painted All Throughout. It Shows Beautifully Well. Master Bedroom With A Large Closet. Close To Public Transit, Subway, Schools, Parks, And All Amenities. A Must See! |
| Extras: Main Floor: Stainless Steel Stove, Stainless Steel Fridge, Stainless Steel Over Hood Range. 2 security cameras - Front & Back. Windows & Door Sensors. All Window Coverings, All ELF's. Basement: Stove, Fridge - "As Is" |
| Price | $999,999 |
| Taxes: | $3791.04 |
| Address: | 97 Eileen Ave , Toronto, M6N 1W2, Ontario |
| Lot Size: | 25.03 x 100.14 (Feet) |
| Directions/Cross Streets: | St. Clair & Scarlett Rd |
| Rooms: | 8 |
| Rooms +: | 2 |
| Bedrooms: | 2 |
| Bedrooms +: | 2 |
| Kitchens: | 1 |
| Kitchens +: | 1 |
| Family Room: | Y |
| Basement: | Finished, Sep Entrance |
| Property Type: | Detached |
| Style: | 2-Storey |
| Exterior: | Alum Siding, Brick |
| Garage Type: | Detached |
| (Parking/)Drive: | Mutual |
| Drive Parking Spaces: | 1 |
| Pool: | None |
| Property Features: | Fenced Yard, Golf, Place Of Worship, Public Transit, School |
| Fireplace/Stove: | Y |
| Heat Source: | Electric |
| Heat Type: | Forced Air |
| Central Air Conditioning: | Central Air |
| Central Vac: | N |
| Sewers: | Sewers |
| Water: | Municipal |
| Utilities-Cable: | Y |
| Utilities-Hydro: | Y |
| Utilities-Gas: | Y |
| Utilities-Telephone: | Y |
$
%
Years
This calculator is for demonstration purposes only. Always consult a professional
financial advisor before making personal financial decisions.
| Although the information displayed is believed to be accurate, no warranties or representations are made of any kind. |
| CENTURY 21 HERITAGE GROUP LTD. |
|
|

Mehdi Moghareh Abed
Sales Representative
Dir:
647-937-8237
Bus:
905-731-2000
Fax:
905-886-7556
| Virtual Tour | Book Showing | Email a Friend |
Jump To:
At a Glance:
| Type: | Freehold - Detached |
| Area: | Toronto |
| Municipality: | Toronto |
| Neighbourhood: | Rockcliffe-Smythe |
| Style: | 2-Storey |
| Lot Size: | 25.03 x 100.14(Feet) |
| Tax: | $3,791.04 |
| Beds: | 2+2 |
| Baths: | 3 |
| Fireplace: | Y |
| Pool: | None |
Locatin Map:
Payment Calculator:

