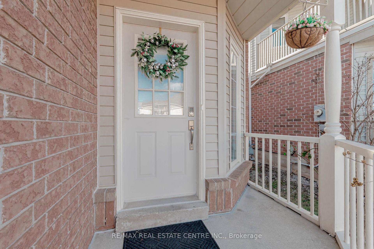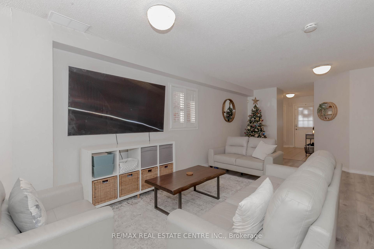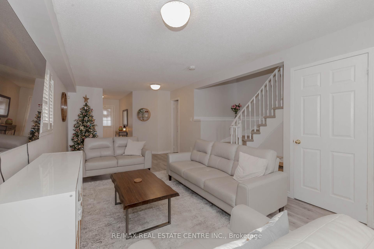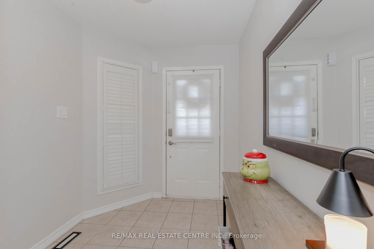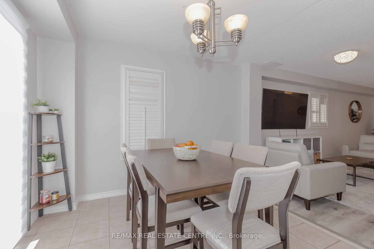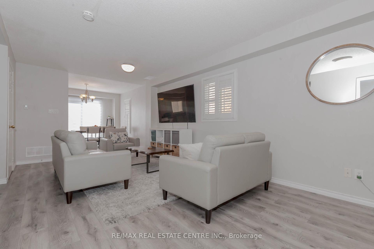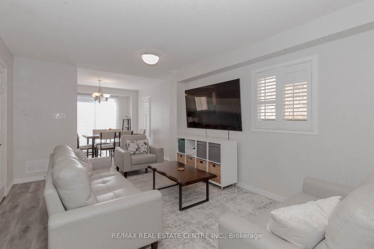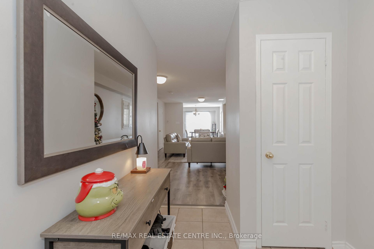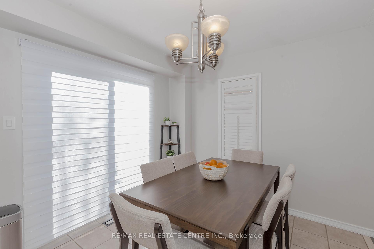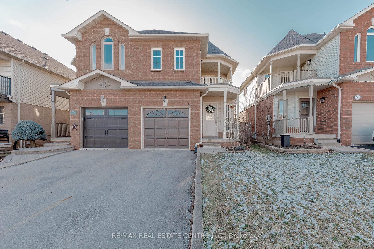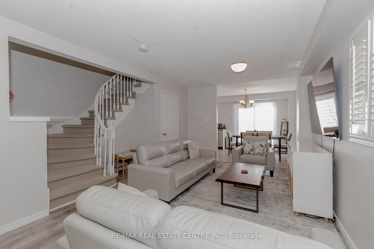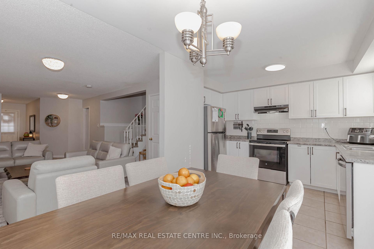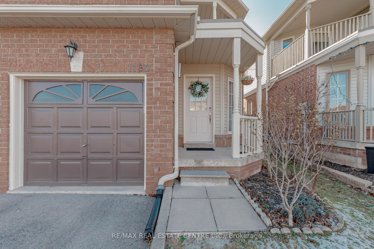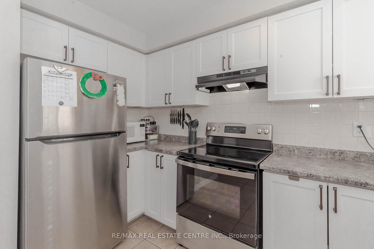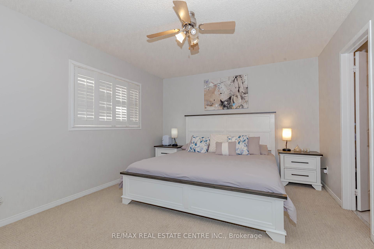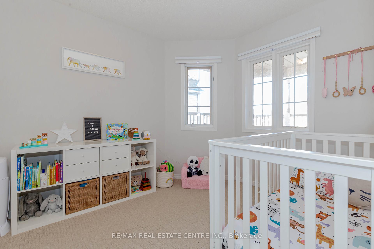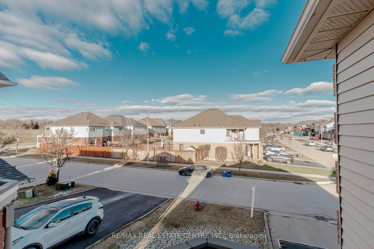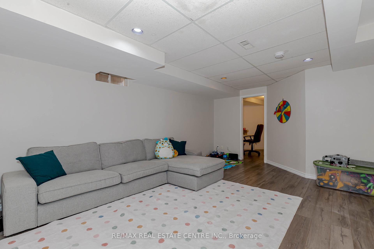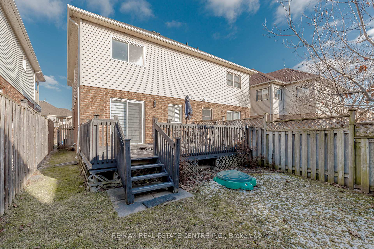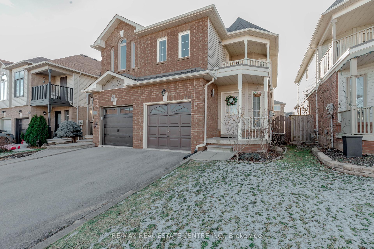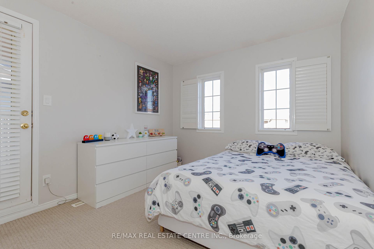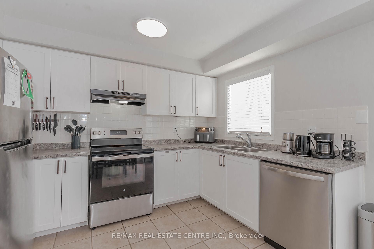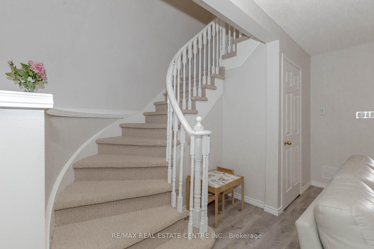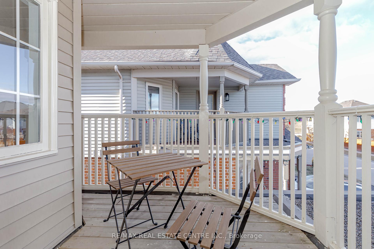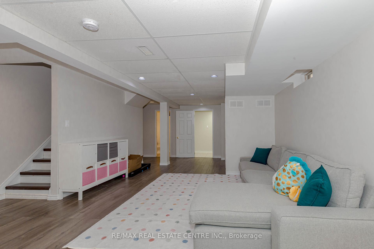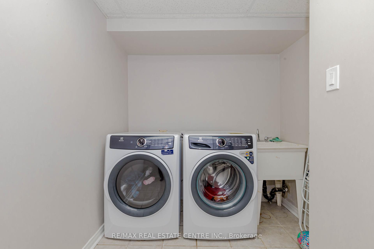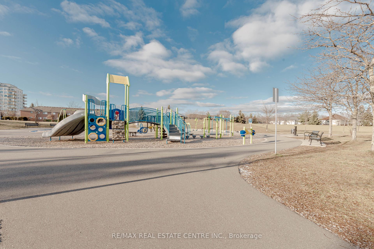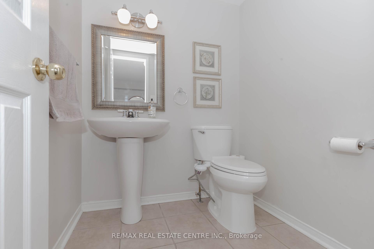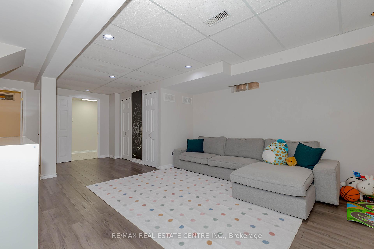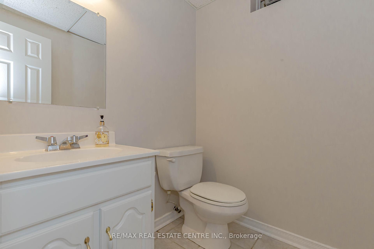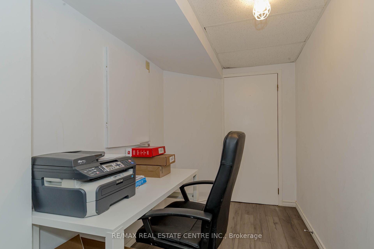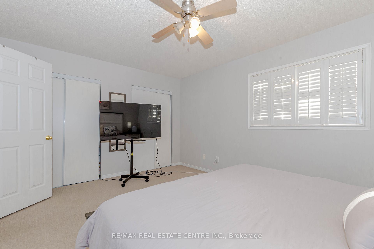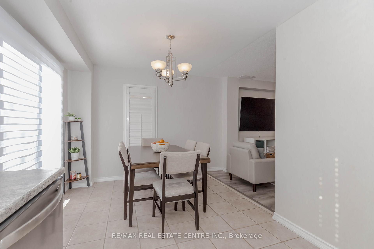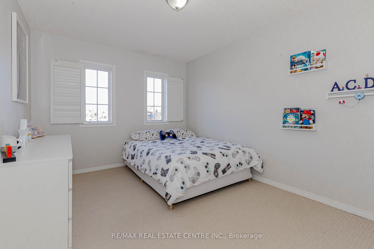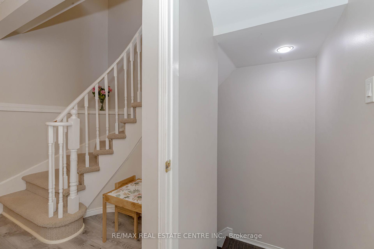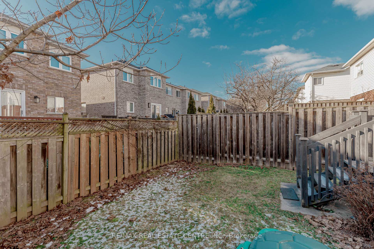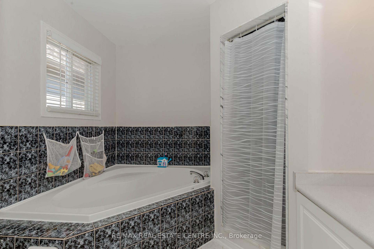$899,800
Available - For Sale
Listing ID: W11919963
1780 Lampman Ave , Burlington, L7L 6K7, Ontario
| Spectacular 3 Bedroom + Office, 4 Bathrooms, Approx 2000 Sq feet Including Basement Updated Semi Detached With A FinishedBasement with Newer laminate Floors In Family Friendly Neighborhood Located in Prime area of Burlington. Inviting Front FoyerWith an Open Concept Living Room With Newer Laminate Wood Flooring, & Newer Renovated Kitchen/Breakfast Area.Professionally Painted, White Modern Kitchen, Newer Stove, New Refrigerator, New Built In Dishwasher, New Washer & Dryer.Huge Fenced Backyard, With A Spacious Large Maintained Deck . Large Backyard With Huge West Facing Sunny Wooden Deck.Upgraded Light Fixtures, New Door Hardware, New Tiles & Toilet In Powder Room & 2nd Floor Main Bathroom. Finished BasementWith Rec Room, 2 Piece Bath & Separate Space That Could Be Used As An Office. Walk to or Minutes drive to Great Schools, Parks,Shopping, Restaurants, Entertainment, Cafe's, Plazas, Supermarkets,+ Minutes Drive to QEW, 403, GO Trains, GO Buses, Mississauga, Toronto, Niagara |
| Extras: Includes Existing Smooth Top Stove, Fridge, Dishwasher, Washer, Dryer, GDO with Remotes, All Existing Window Coverings/California Shutters, All Existing Light Fixtures, Existing Furnace and Air Conditioning Unit, Broadloom Where Laid |
| Price | $899,800 |
| Taxes: | $4049.00 |
| Address: | 1780 Lampman Ave , Burlington, L7L 6K7, Ontario |
| Lot Size: | 22.50 x 100.07 (Feet) |
| Directions/Cross Streets: | Appleby Line and Upper Middle |
| Rooms: | 12 |
| Bedrooms: | 3 |
| Bedrooms +: | |
| Kitchens: | 1 |
| Family Room: | N |
| Basement: | Finished, Full |
| Approximatly Age: | 16-30 |
| Property Type: | Semi-Detached |
| Style: | 2-Storey |
| Exterior: | Alum Siding, Brick |
| Garage Type: | Attached |
| (Parking/)Drive: | Private |
| Drive Parking Spaces: | 2 |
| Pool: | None |
| Approximatly Age: | 16-30 |
| Approximatly Square Footage: | 1500-2000 |
| Property Features: | Fenced Yard, Grnbelt/Conserv, Library, Park, Public Transit |
| Fireplace/Stove: | Y |
| Heat Source: | Gas |
| Heat Type: | Forced Air |
| Central Air Conditioning: | Central Air |
| Central Vac: | N |
| Sewers: | Sewers |
| Water: | Municipal |
$
%
Years
This calculator is for demonstration purposes only. Always consult a professional
financial advisor before making personal financial decisions.
| Although the information displayed is believed to be accurate, no warranties or representations are made of any kind. |
| RE/MAX REAL ESTATE CENTRE INC. |
|
|

Mehdi Moghareh Abed
Sales Representative
Dir:
647-937-8237
Bus:
905-731-2000
Fax:
905-886-7556
| Virtual Tour | Book Showing | Email a Friend |
Jump To:
At a Glance:
| Type: | Freehold - Semi-Detached |
| Area: | Halton |
| Municipality: | Burlington |
| Neighbourhood: | Appleby |
| Style: | 2-Storey |
| Lot Size: | 22.50 x 100.07(Feet) |
| Approximate Age: | 16-30 |
| Tax: | $4,049 |
| Beds: | 3 |
| Baths: | 4 |
| Fireplace: | Y |
| Pool: | None |
Locatin Map:
Payment Calculator:

