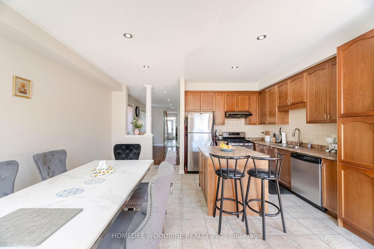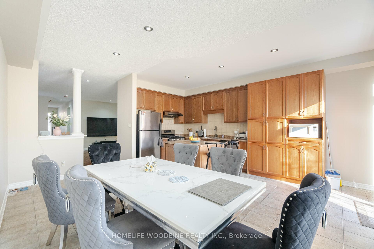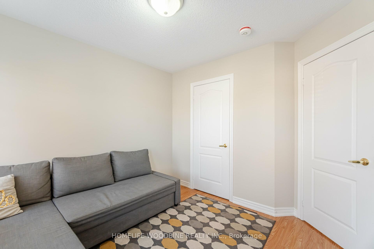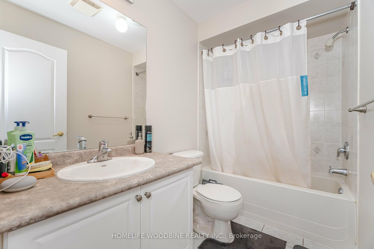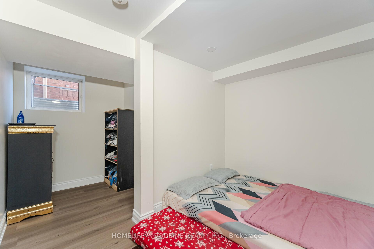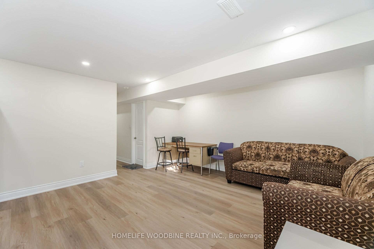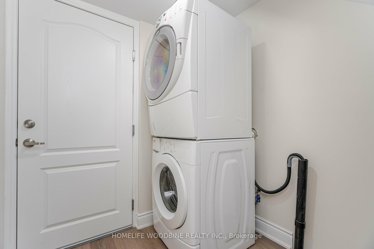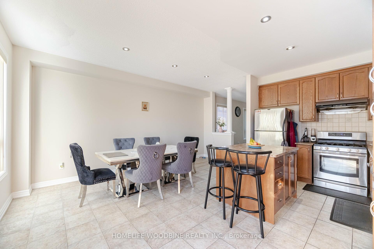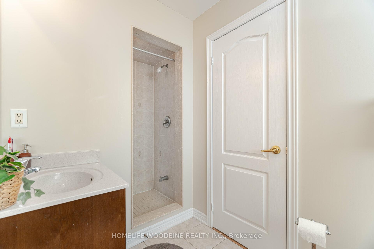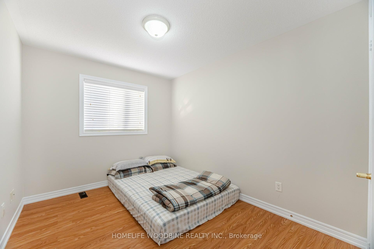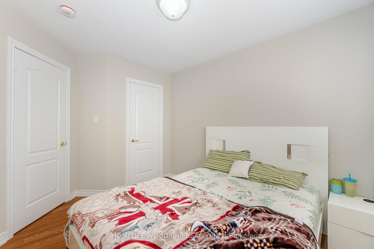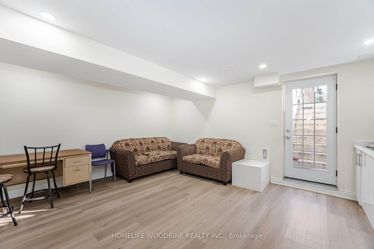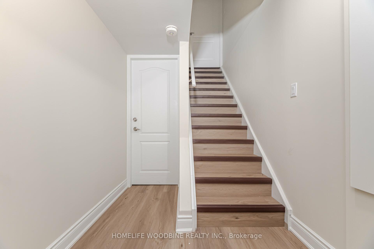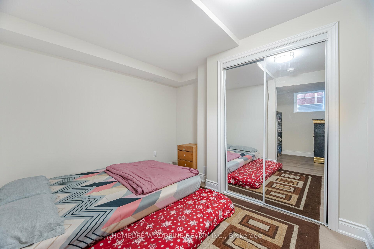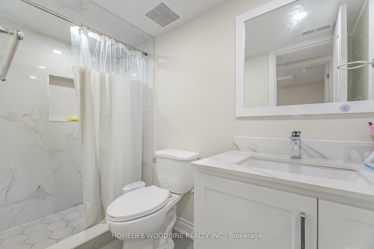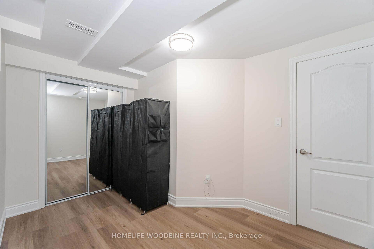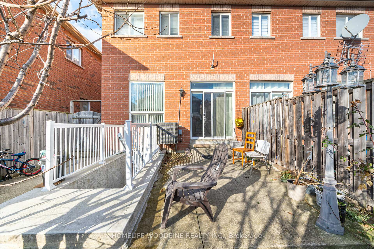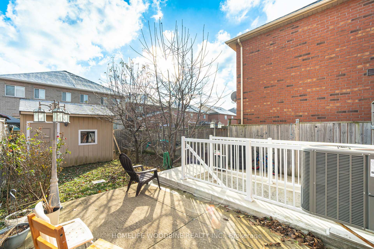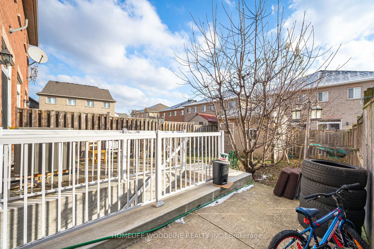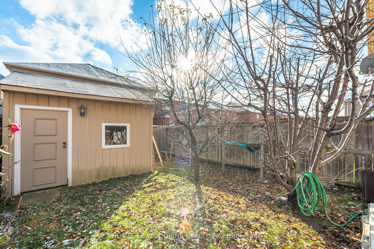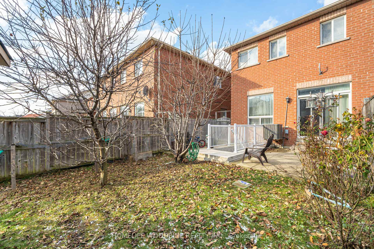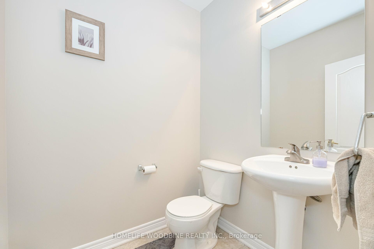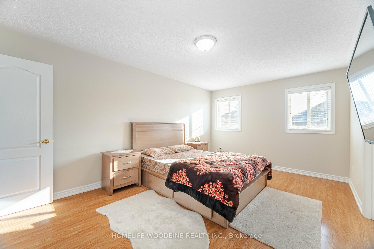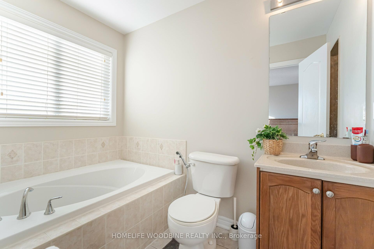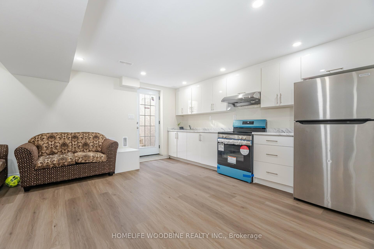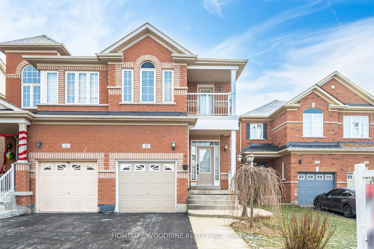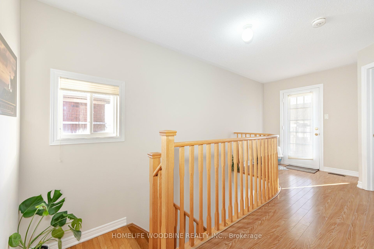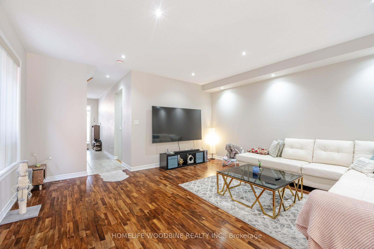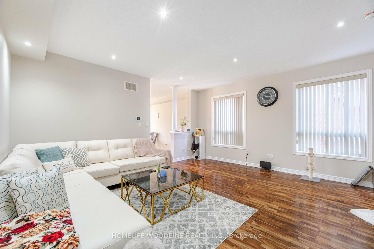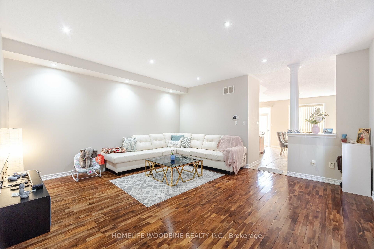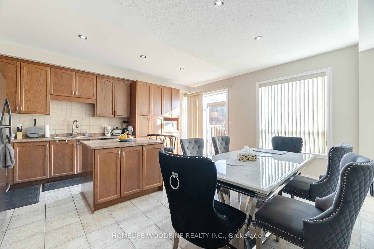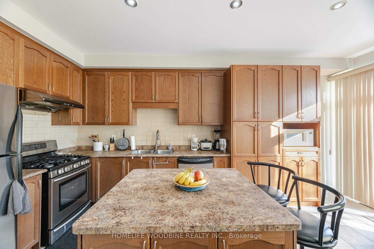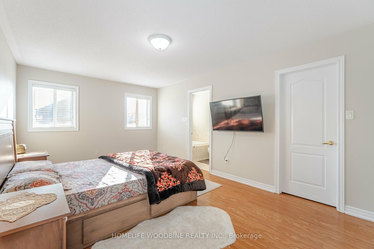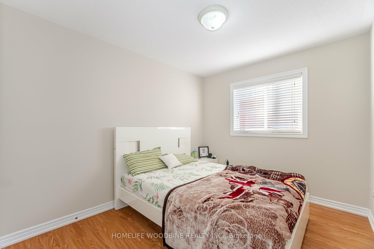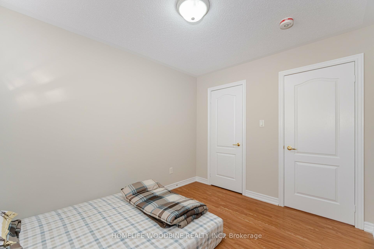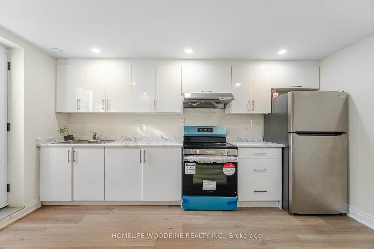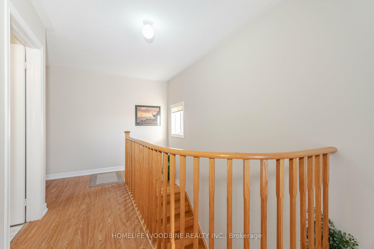$999,000
Available - For Sale
Listing ID: W11900072
29 Calm Waters Cres , Brampton, L6V 4R9, Ontario
| Exceptional Location!!! A Rare Chance to Own a Spacious 4 Bedroom Semi-Detached Residence with a 2 Bedroom Legal Basement Apartment Generating $2000 in Monthly Rental Income. (Approx. 2000Sqft) Situated in the Highly Desirable Lakelands Area, this Property Features 4 Bathrooms and is Conveniently Located Near a Lake, Park, Soccer Field, Turnberry Golf Course, and Offers Quick Access to Hwy 410. Recently Renovated, this Residence Boasts a Popular Layout, Freshly Painted Interior, New Roof (Aug 2022), 9' Ceilings on the Main Floor, Oak Stairs, and Pot Lights Throughout. The Kitchen is Thoughtfully Designed with Ample Storage, Including Extra Pantries (2017) and a Center Island. The Master Bedroom Offers a Luxurious En Suite with Soaker Tub, Separate Shower, Walk-in Closet, and Direct Access to the Garage. Additional Features Include a Walkout to the Balcony from the Second Floor. This Mortgage Helper Property is a Rare Opportunity and Will Not Last Long. |
| Extras: All Elfs, Stainless Steel Fridge, Gas Stove, Built-In Dishwasher, Washer & Dryer |
| Price | $999,000 |
| Taxes: | $5279.98 |
| Address: | 29 Calm Waters Cres , Brampton, L6V 4R9, Ontario |
| Lot Size: | 24.31 x 130.94 (Feet) |
| Directions/Cross Streets: | Williams Pkwy/410/Bovaird |
| Rooms: | 9 |
| Bedrooms: | 4 |
| Bedrooms +: | |
| Kitchens: | 1 |
| Family Room: | Y |
| Basement: | Full |
| Property Type: | Semi-Detached |
| Style: | 2-Storey |
| Exterior: | Brick |
| Garage Type: | Attached |
| (Parking/)Drive: | Private |
| Drive Parking Spaces: | 2 |
| Pool: | None |
| Approximatly Square Footage: | 1500-2000 |
| Property Features: | Clear View, Fenced Yard, Lake Access, Park, Public Transit, School Bus Route |
| Fireplace/Stove: | N |
| Heat Source: | Gas |
| Heat Type: | Forced Air |
| Central Air Conditioning: | Central Air |
| Central Vac: | N |
| Sewers: | Sewers |
| Water: | Municipal |
$
%
Years
This calculator is for demonstration purposes only. Always consult a professional
financial advisor before making personal financial decisions.
| Although the information displayed is believed to be accurate, no warranties or representations are made of any kind. |
| HOMELIFE WOODBINE REALTY INC. |
|
|

Mehdi Moghareh Abed
Sales Representative
Dir:
647-937-8237
Bus:
905-731-2000
Fax:
905-886-7556
| Virtual Tour | Book Showing | Email a Friend |
Jump To:
At a Glance:
| Type: | Freehold - Semi-Detached |
| Area: | Peel |
| Municipality: | Brampton |
| Neighbourhood: | Madoc |
| Style: | 2-Storey |
| Lot Size: | 24.31 x 130.94(Feet) |
| Tax: | $5,279.98 |
| Beds: | 4 |
| Baths: | 3 |
| Fireplace: | N |
| Pool: | None |
Locatin Map:
Payment Calculator:

