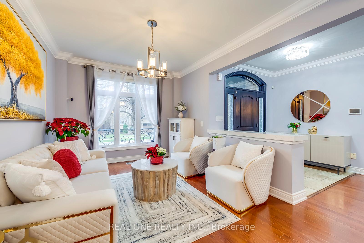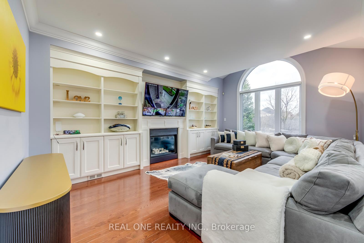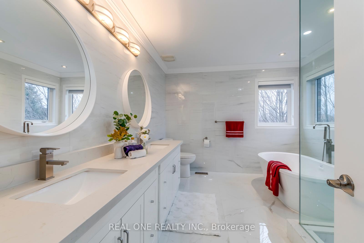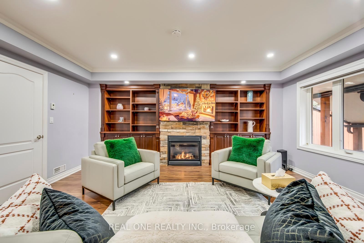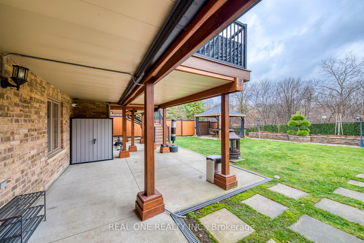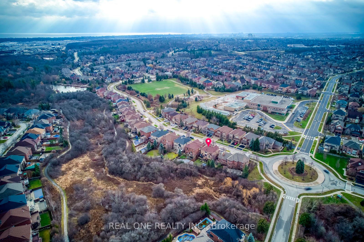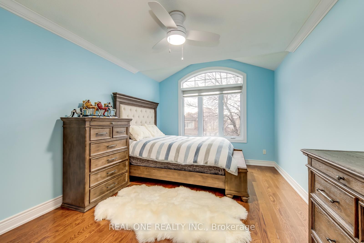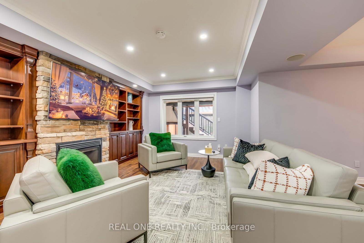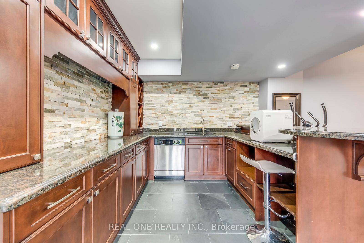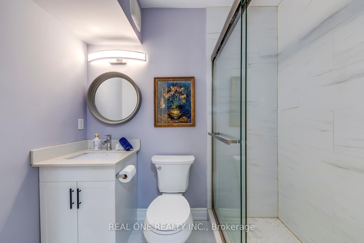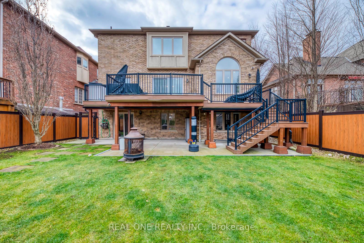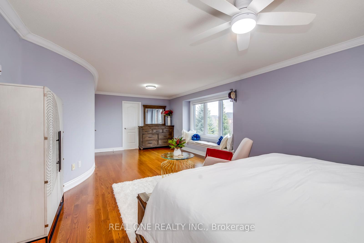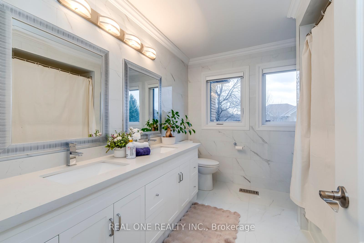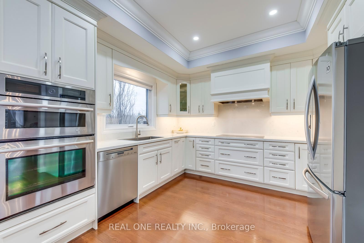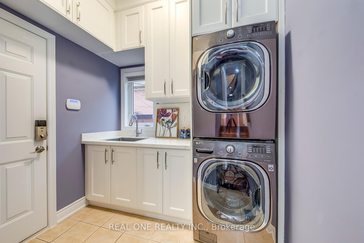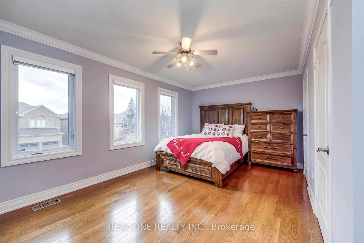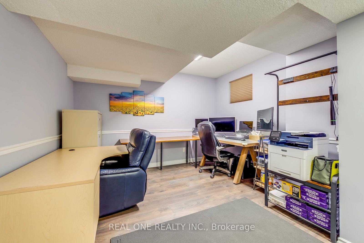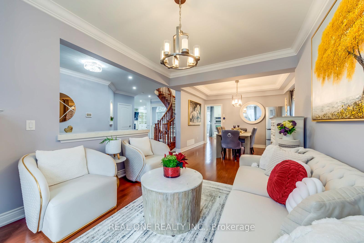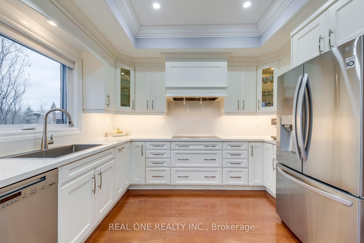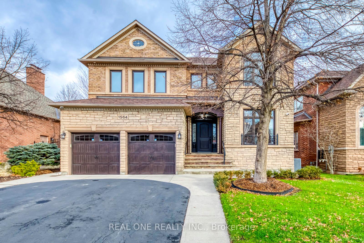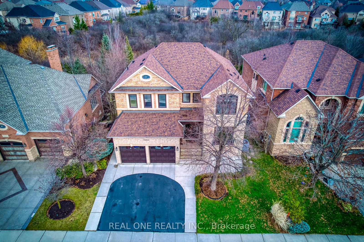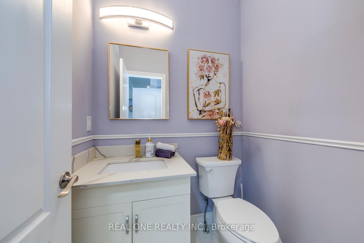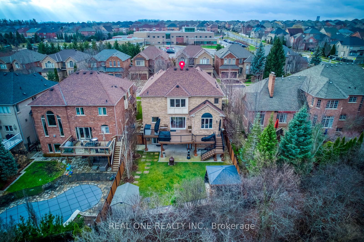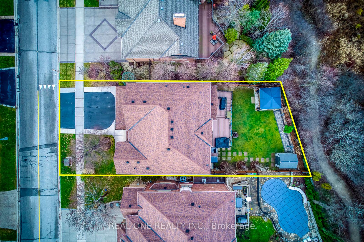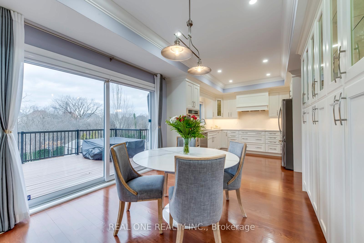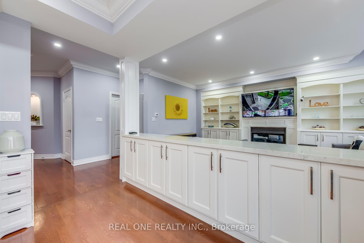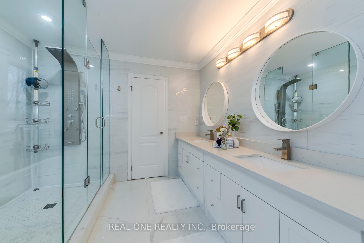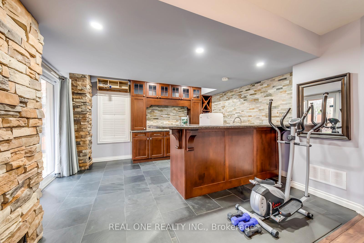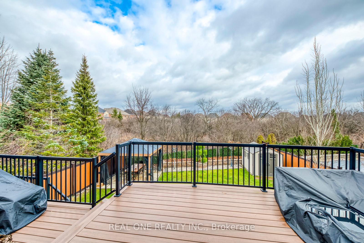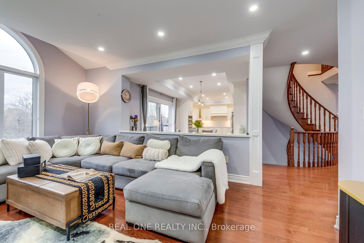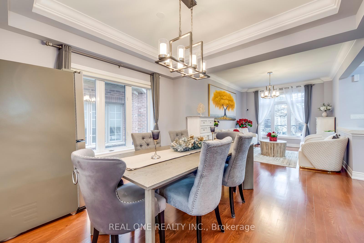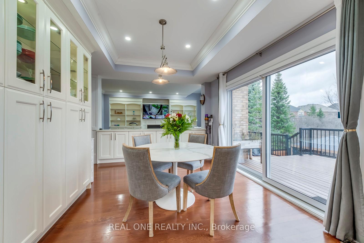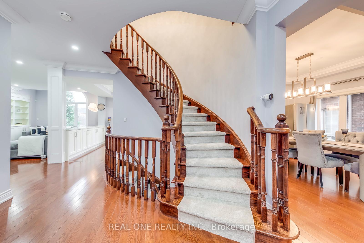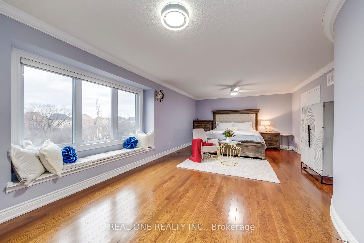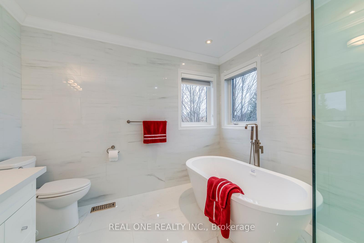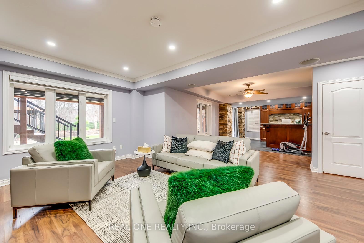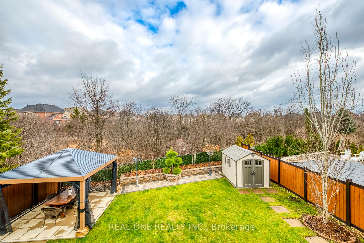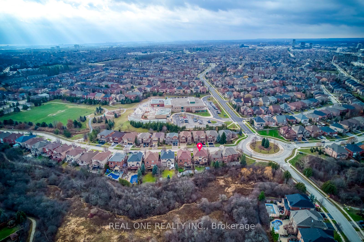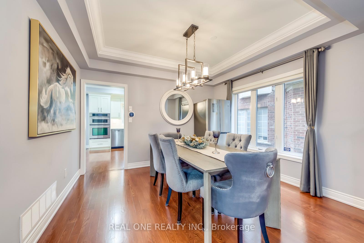$2,638,000
Available - For Sale
Listing ID: W11895905
1564 Pinery Cres , Oakville, L6H 7J9, Ontario
| 5 Elite Picks! Here Are 5 Reasons To Make This Home Your Own: 1. Stunning Kitchen Boasting Coffered Ceiling, Quartz C/Tops & B/Splash, Stainless Steel Appliances & Bright Breakfast Area with an Abundance of Additional Cabinet Space & W/O to Huge Deck Overlooking the Ravine! 2. Spacious Principal Rooms Including Bright & Beautiful Family Room with Gas F/P & B/I Bookshelves/Entertainment Unit, Plus Open Concept Dining Room & Living Room Areas. 3. Generous 2nd Level with 4 Sizeable Bdrms, Including Spacious Primary Bdrm Suite with W/I Closet & Luxurious 5pc Ensuite with Double Vanity, Freestanding Soaker Tub & Glass-Enclosed Shower. 4. Finished W/O Bsmt Boasting Spacious Rec/Entertainment Room with Gas F/P & B/I Bookshelves/Entertainment Unit, Large Kitchenette Area with Heated Flooring, Stone Feature Walls & W/O to Patio, Plus 5th Bdrm, Office & Full 3pc Bath! 5. Gorgeous Private Backyard Oasis is an Entertainer's Delight Boasting Huge Upper Level Composite Deck (with Natural Gas BBQ Hook-up), Large Patio Area Plus Secondary Patio Area with Gazebo, Mature Trees, Lovely Gardens... and Backs onto the Ravine! All This & More!! 2pc Powder Room & Custom Laundry Room with Ample Storage & Access to Garage Complete the Main Level. 2nd Bdrm Boasts Semi-Ensuite Access to Modern 5pc Main Bath. Convenient Smart Home System (Cameras, Sensors, Lights, Thermostat, etc.). I/G Sprinkler System. Over 4,200 Sq.Ft. of Finished Living Space 2,837 Sq.Ft. A/G PLUS 1,400 Sq.Ft. in the Finished W/O Basement!! **Many, Many Updates... Please See Attached Features Sheet for Extensive List! |
| Extras: Premium Ravine Lot Backing onto Joshua Creek Trail in Desirable Joshua Creek Community Just Minutes from Many Parks & Trails, Top-Rated Schools, Rec Centre, Restaurants, Shopping & Amenities, Plus Easy Hwy Access. |
| Price | $2,638,000 |
| Taxes: | $9923.86 |
| Address: | 1564 Pinery Cres , Oakville, L6H 7J9, Ontario |
| Lot Size: | 49.21 x 123.82 (Feet) |
| Directions/Cross Streets: | Dundas St.E. & Meadowridge Dr. to Pinery Cres. |
| Rooms: | 9 |
| Rooms +: | 4 |
| Bedrooms: | 4 |
| Bedrooms +: | 1 |
| Kitchens: | 1 |
| Family Room: | Y |
| Basement: | Finished, W/O |
| Property Type: | Detached |
| Style: | 2-Storey |
| Exterior: | Brick, Stone |
| Garage Type: | Attached |
| (Parking/)Drive: | Private |
| Drive Parking Spaces: | 2 |
| Pool: | None |
| Other Structures: | Garden Shed |
| Property Features: | Grnbelt/Cons, Ravine |
| Fireplace/Stove: | Y |
| Heat Source: | Gas |
| Heat Type: | Forced Air |
| Central Air Conditioning: | Central Air |
| Central Vac: | N |
| Laundry Level: | Main |
| Elevator Lift: | N |
| Sewers: | Sewers |
| Water: | Municipal |
$
%
Years
This calculator is for demonstration purposes only. Always consult a professional
financial advisor before making personal financial decisions.
| Although the information displayed is believed to be accurate, no warranties or representations are made of any kind. |
| REAL ONE REALTY INC. |
|
|

Mehdi Moghareh Abed
Sales Representative
Dir:
647-937-8237
Bus:
905-731-2000
Fax:
905-886-7556
| Virtual Tour | Book Showing | Email a Friend |
Jump To:
At a Glance:
| Type: | Freehold - Detached |
| Area: | Halton |
| Municipality: | Oakville |
| Neighbourhood: | Iroquois Ridge North |
| Style: | 2-Storey |
| Lot Size: | 49.21 x 123.82(Feet) |
| Tax: | $9,923.86 |
| Beds: | 4+1 |
| Baths: | 4 |
| Fireplace: | Y |
| Pool: | None |
Locatin Map:
Payment Calculator:

