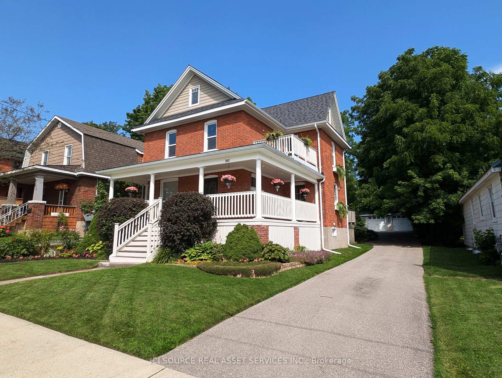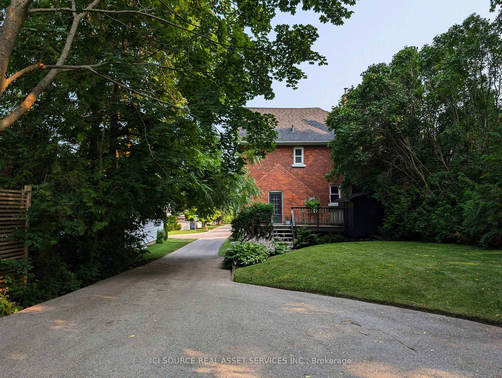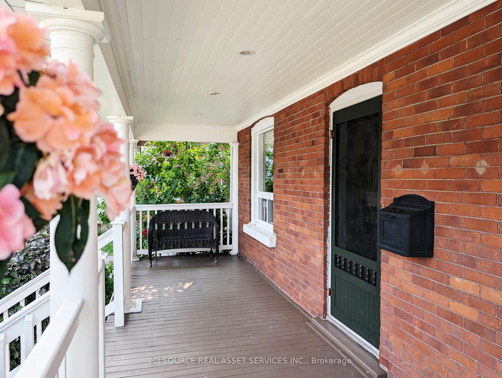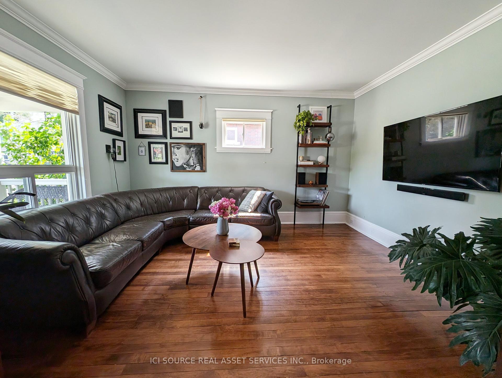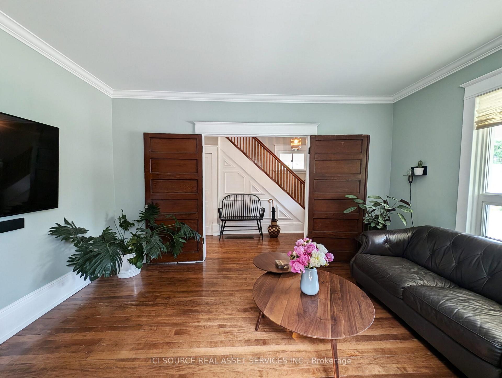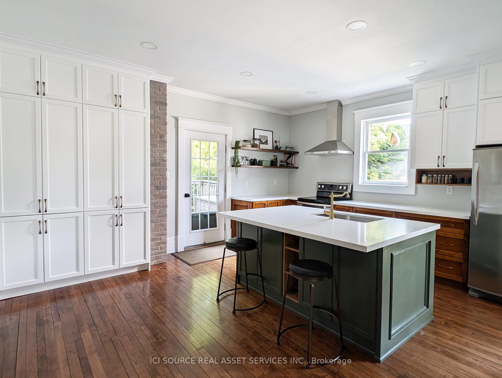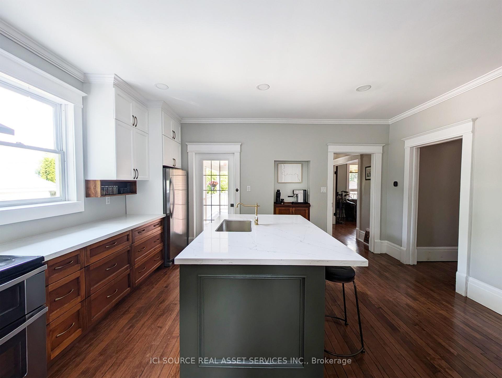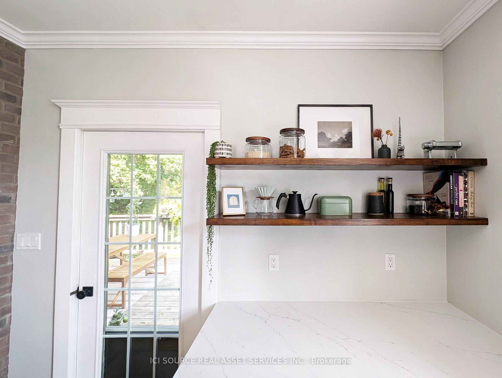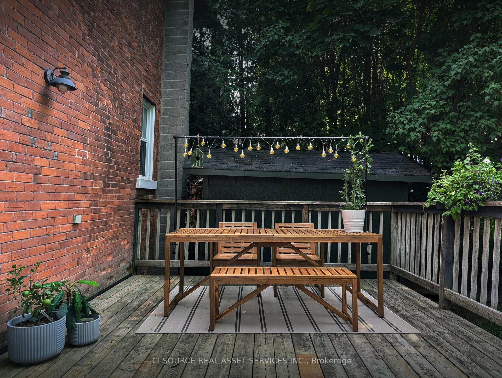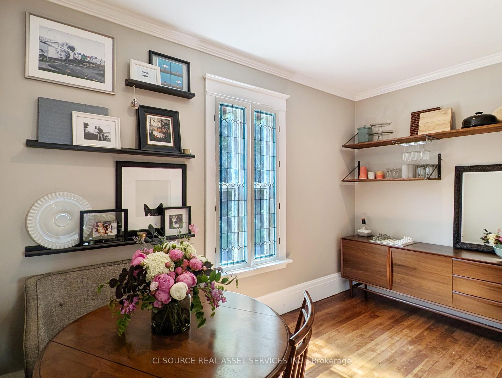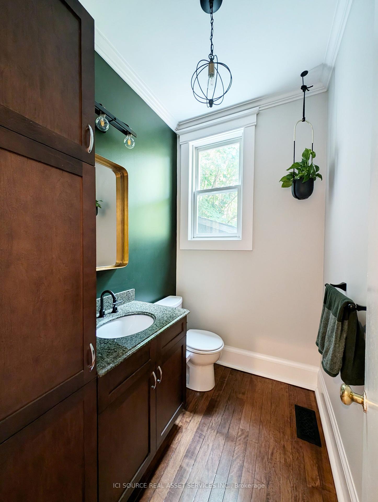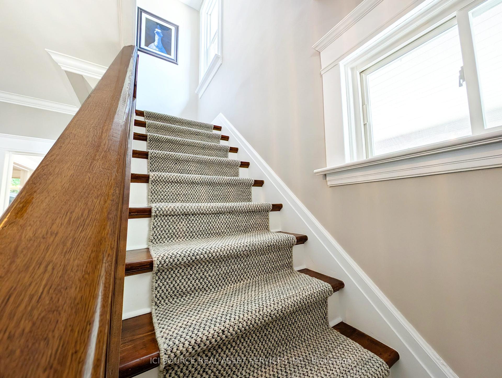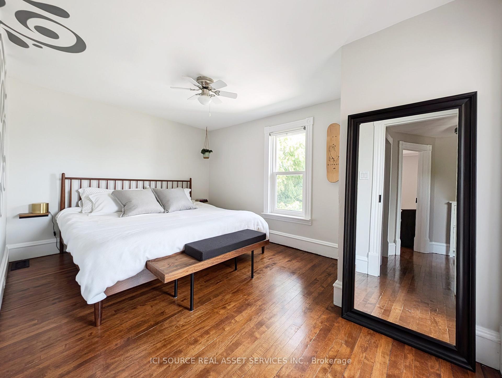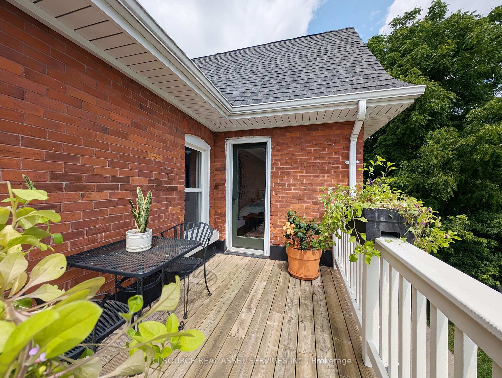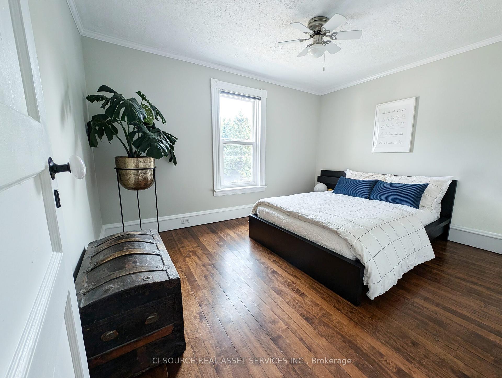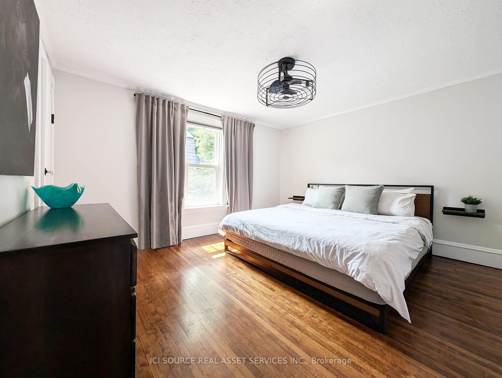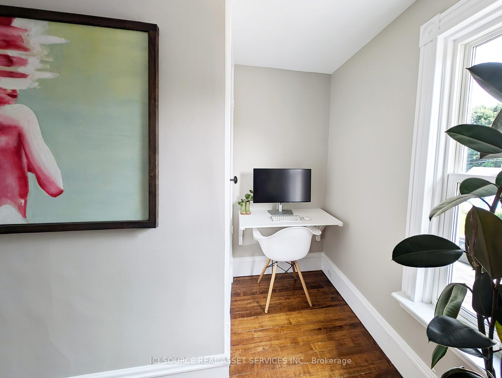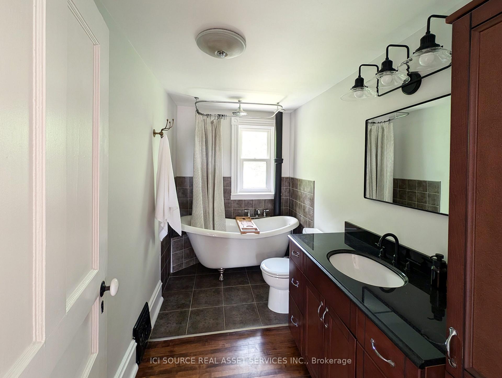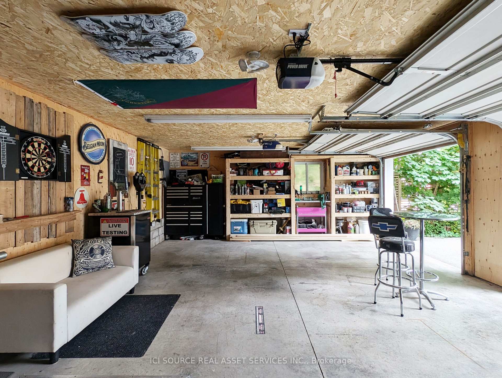$967,900
Available - For Sale
Listing ID: S9049603
260 Colborne St West , Orillia, L3V 2Z8, Ontario
| Richly detailed and filled with light, this unique residence offers all of the gracious conveniences of modern living inside a beautifully renovated historic home. A mix of preserved original architecture, reclaimed materials and thoughtful interior design; it comes with stories to tell with room for you to tell your own.260 Colborne Street West is your home base to enjoy everything Orillia has to offer. This centrally located3+1 Bedroom, 1.5 Bath home complete with detached 2.5 car garage and workshop is close to the Orillia Soliders Memorial Hospital, and walking distance to the historical downtown core with artisanal shops and one of kind dining experiences and the beautiful beaches of Tudhope Park and Couchiching Beach Park. Orillia is surrounded by lakes, trails, ski resorts and provincial parks; on the edge of Muskoka but only20 minutes to Barrie and 45 minutes to Toronto. |
| Extras: Kitchen 2024, hot water tank 2023, attic insulation R50+ 2015, water softener/carbon 2015, furnace and a/c 2014, 25 year roof 2014, wall insulation 2011 + more *For Additional Property Details Click The Brochure Icon Below* |
| Price | $967,900 |
| Taxes: | $4017.69 |
| Address: | 260 Colborne St West , Orillia, L3V 2Z8, Ontario |
| Lot Size: | 49.00 x 165.40 (Feet) |
| Directions/Cross Streets: | Colborne Street West & Bleeker |
| Rooms: | 7 |
| Bedrooms: | 3 |
| Bedrooms +: | |
| Kitchens: | 1 |
| Family Room: | Y |
| Basement: | Full |
| Property Type: | Detached |
| Style: | 2-Storey |
| Exterior: | Brick |
| Garage Type: | Detached |
| (Parking/)Drive: | Private |
| Drive Parking Spaces: | 8 |
| Pool: | None |
| Approximatly Square Footage: | 1500-2000 |
| Fireplace/Stove: | N |
| Heat Source: | Gas |
| Heat Type: | Forced Air |
| Central Air Conditioning: | Central Air |
| Central Vac: | N |
| Sewers: | Sewers |
| Water: | Municipal |
| Utilities-Cable: | A |
| Utilities-Hydro: | Y |
| Utilities-Gas: | Y |
| Utilities-Telephone: | A |
$
%
Years
This calculator is for demonstration purposes only. Always consult a professional
financial advisor before making personal financial decisions.
| Although the information displayed is believed to be accurate, no warranties or representations are made of any kind. |
| ICI SOURCE REAL ASSET SERVICES INC. |
|
|

Mehdi Moghareh Abed
Sales Representative
Dir:
647-937-8237
Bus:
905-731-2000
Fax:
905-886-7556
| Book Showing | Email a Friend |
Jump To:
At a Glance:
| Type: | Freehold - Detached |
| Area: | Simcoe |
| Municipality: | Orillia |
| Neighbourhood: | Orillia |
| Style: | 2-Storey |
| Lot Size: | 49.00 x 165.40(Feet) |
| Tax: | $4,017.69 |
| Beds: | 3 |
| Baths: | 2 |
| Fireplace: | N |
| Pool: | None |
Locatin Map:
Payment Calculator:

