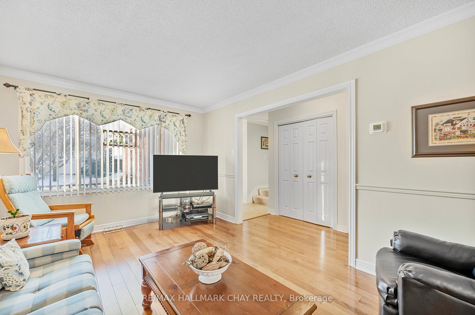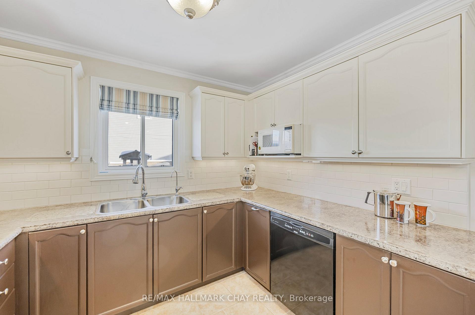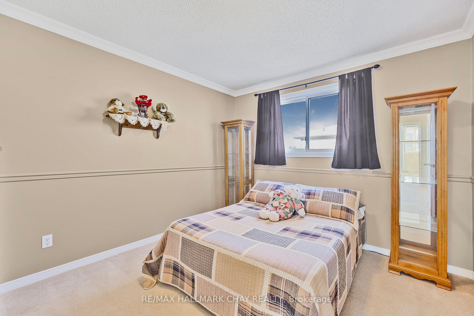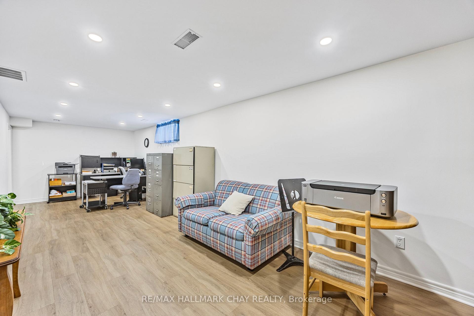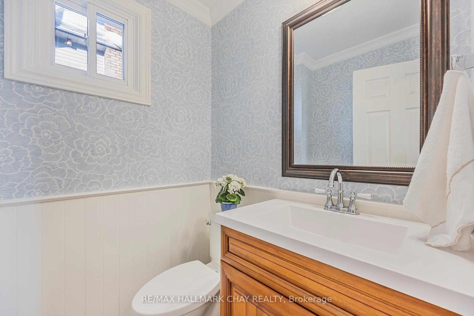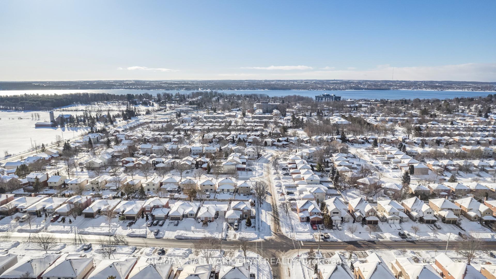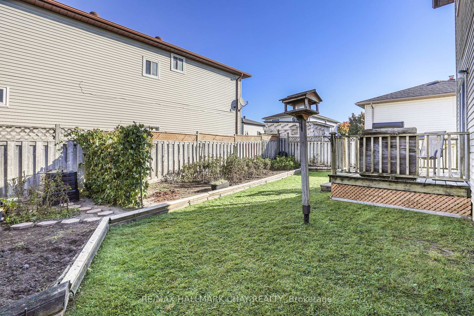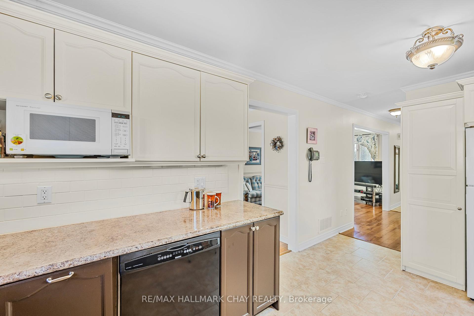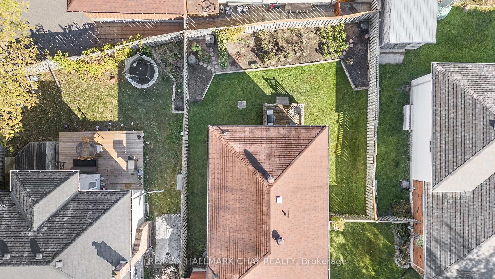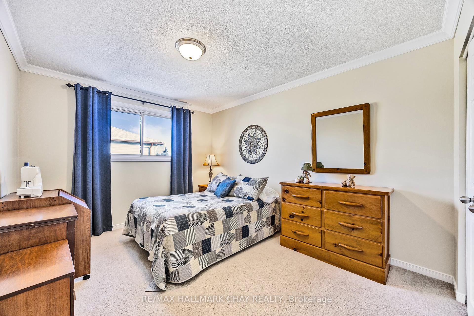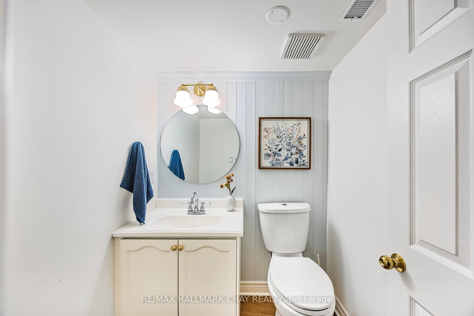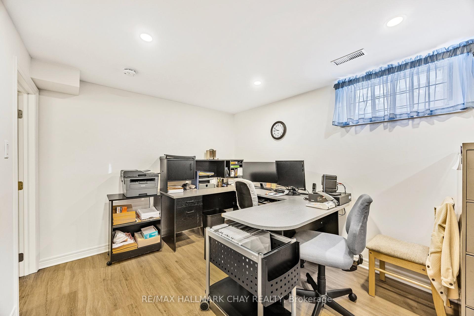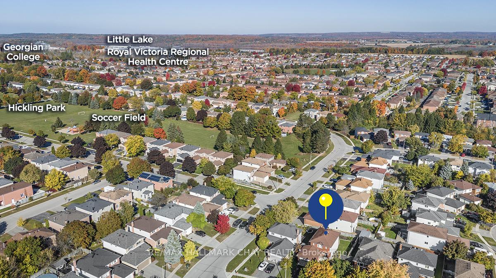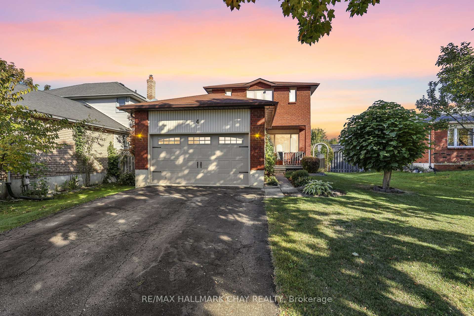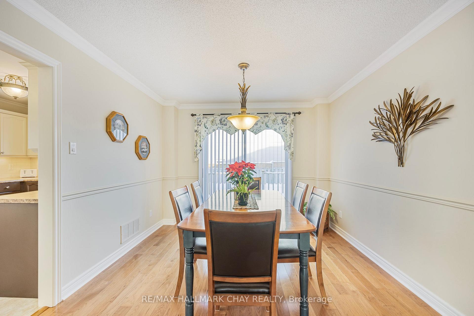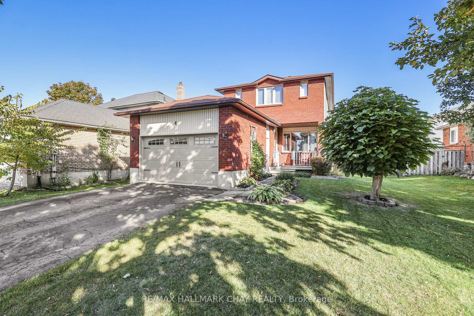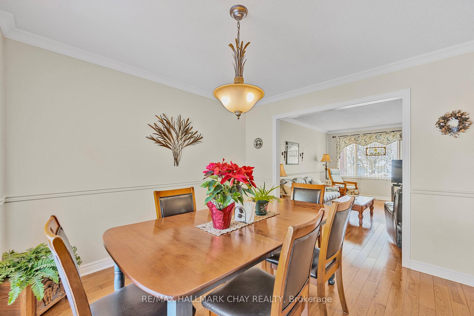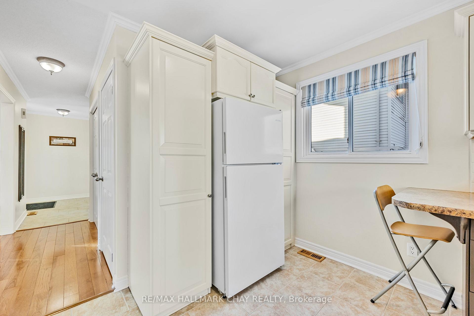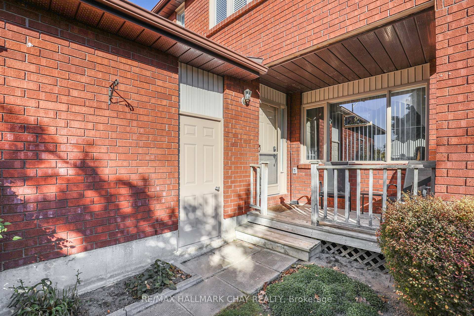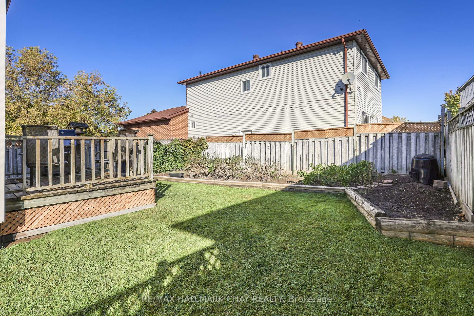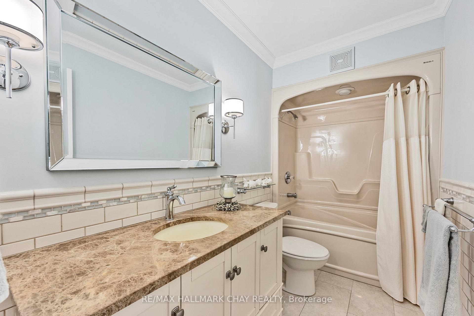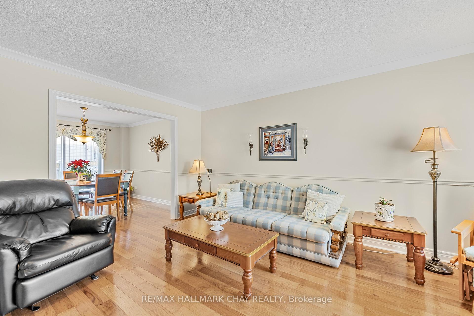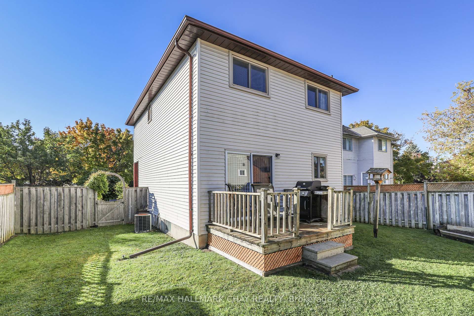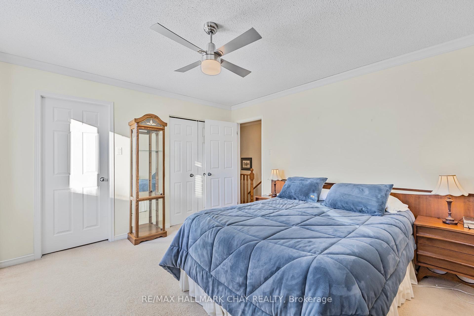$739,900
Available - For Sale
Listing ID: S11921407
4 Hopkins Rd , Barrie, L4M 5Y2, Ontario
| Long time owners onto the next chapter, meticulously maintained 2-storey home on near 50ft lot featuring privacy & vegetable garden in family neighbourhood. Perfect for families looking for their next chapter, charming property features updated large kitchen, hardwood, crown moulding & new flooring throughout main floor. 3 spacious bedrooms and 3 updated bathrooms. Professionally finished basement boasts a versatile recreation room, ideal for entertaining, relaxing, or setting up a home office. Step outside to the deck & generously sized, fully fenced yard perfect for kids, pets, and outdoor gatherings. Proximity to Lake Simcoe, Royal Victoria Hospital, HWY 400 & all Barrie's downtown amenities. |
| Extras: 125 ampe panel, Furnace 2024, some newer windows, new garage door, water softener 2020 |
| Price | $739,900 |
| Taxes: | $4169.00 |
| Address: | 4 Hopkins Rd , Barrie, L4M 5Y2, Ontario |
| Lot Size: | 47.18 x 107.30 (Feet) |
| Directions/Cross Streets: | Grove East Of Johnson To Hickling Trail |
| Rooms: | 9 |
| Bedrooms: | 3 |
| Bedrooms +: | |
| Kitchens: | 1 |
| Family Room: | N |
| Basement: | Finished |
| Approximatly Age: | 31-50 |
| Property Type: | Detached |
| Style: | 2-Storey |
| Exterior: | Brick, Vinyl Siding |
| Garage Type: | Attached |
| (Parking/)Drive: | Private |
| Drive Parking Spaces: | 4 |
| Pool: | None |
| Approximatly Age: | 31-50 |
| Approximatly Square Footage: | 1100-1500 |
| Fireplace/Stove: | N |
| Heat Source: | Gas |
| Heat Type: | Forced Air |
| Central Air Conditioning: | Central Air |
| Central Vac: | N |
| Sewers: | Sewers |
| Water: | Municipal |
$
%
Years
This calculator is for demonstration purposes only. Always consult a professional
financial advisor before making personal financial decisions.
| Although the information displayed is believed to be accurate, no warranties or representations are made of any kind. |
| RE/MAX HALLMARK CHAY REALTY |
|
|

Mehdi Moghareh Abed
Sales Representative
Dir:
647-937-8237
Bus:
905-731-2000
Fax:
905-886-7556
| Virtual Tour | Book Showing | Email a Friend |
Jump To:
At a Glance:
| Type: | Freehold - Detached |
| Area: | Simcoe |
| Municipality: | Barrie |
| Neighbourhood: | Grove East |
| Style: | 2-Storey |
| Lot Size: | 47.18 x 107.30(Feet) |
| Approximate Age: | 31-50 |
| Tax: | $4,169 |
| Beds: | 3 |
| Baths: | 3 |
| Fireplace: | N |
| Pool: | None |
Locatin Map:
Payment Calculator:

