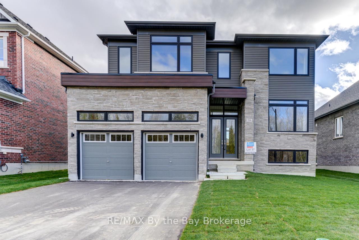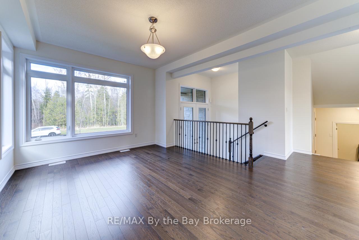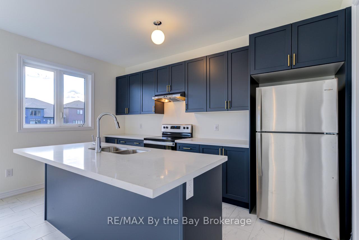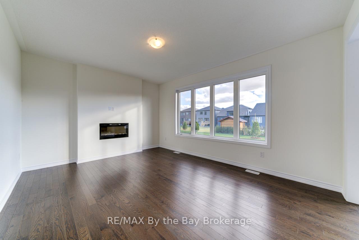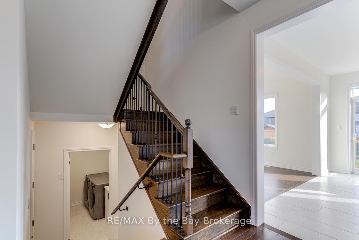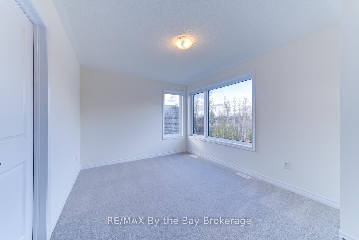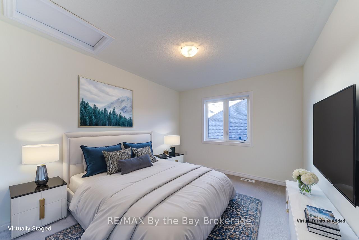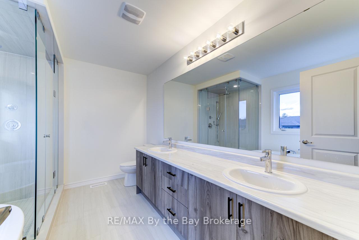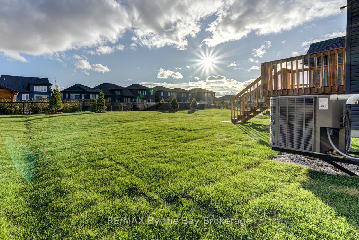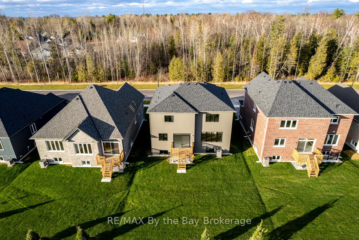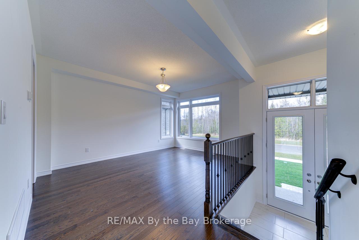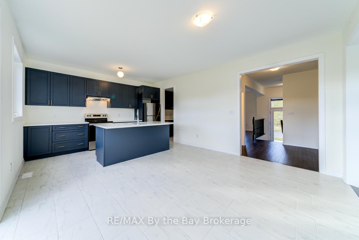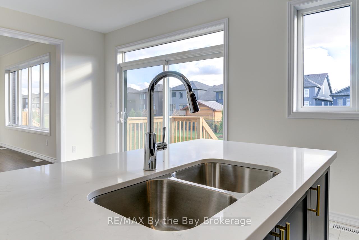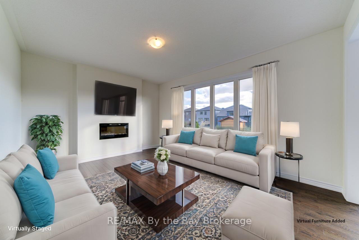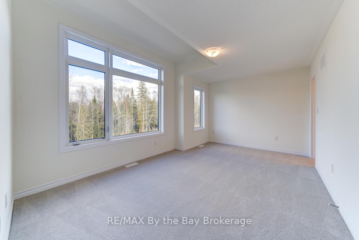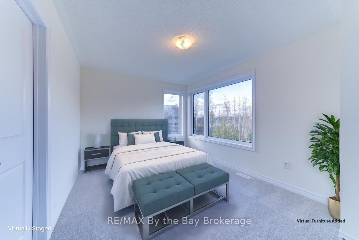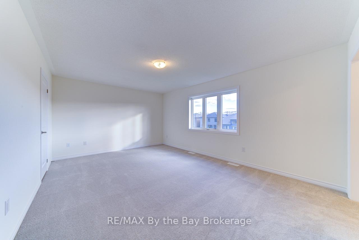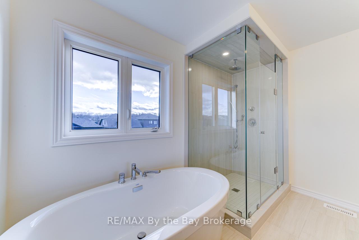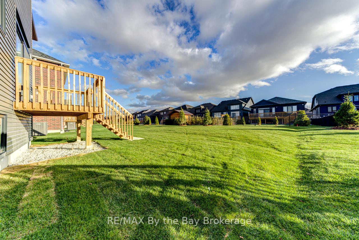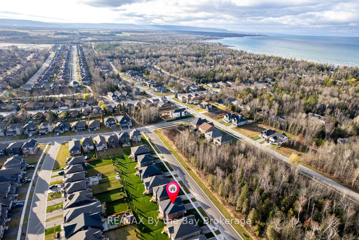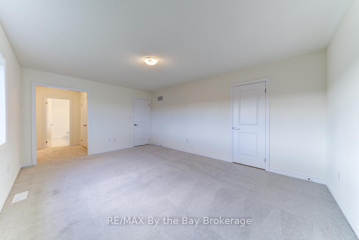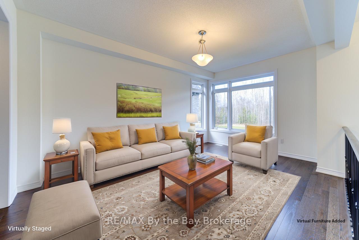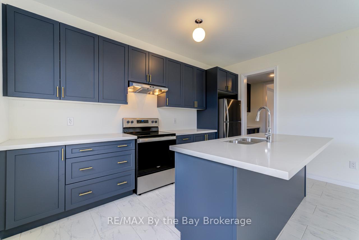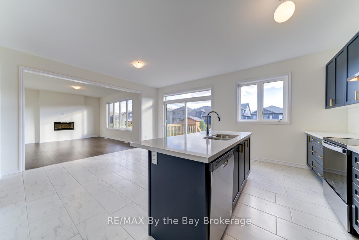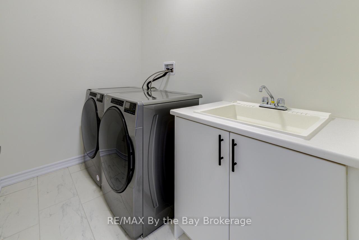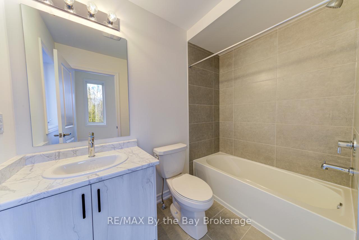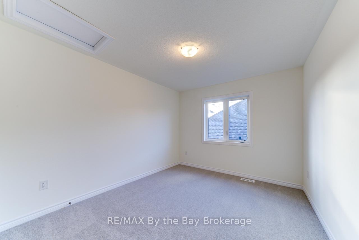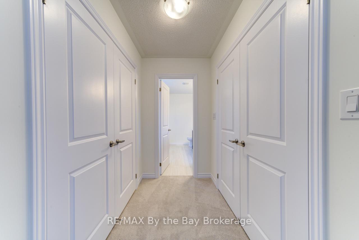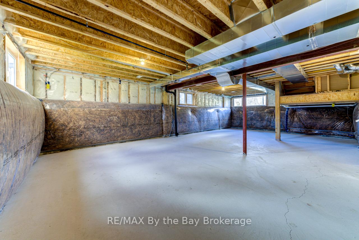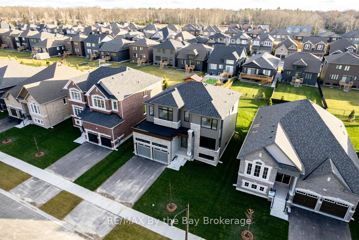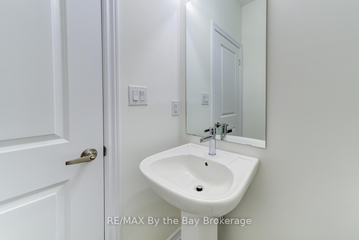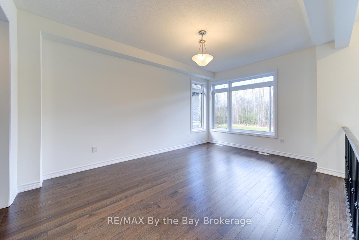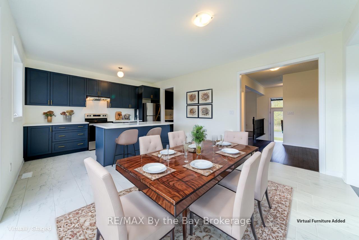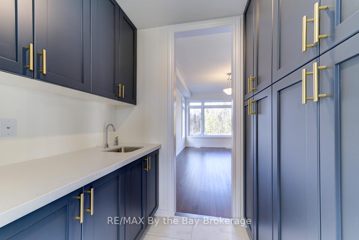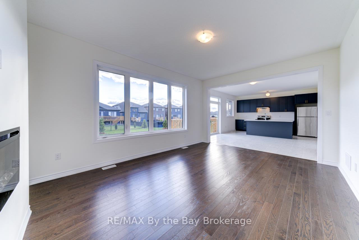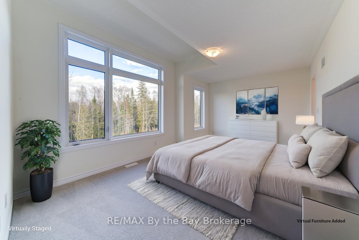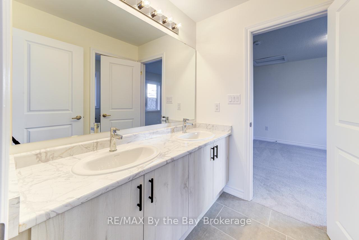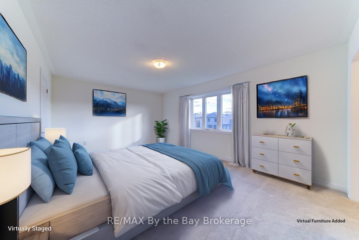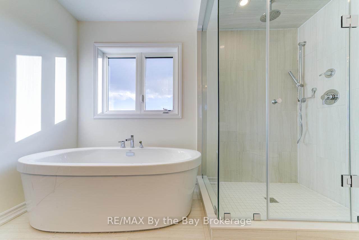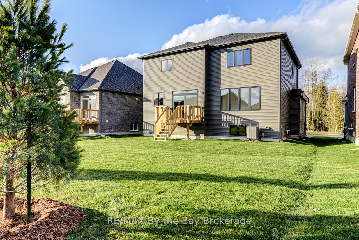$1,149,000
Available - For Sale
Listing ID: S11920944
206 Mapleside Dr , Wasaga Beach, L9Z 0L4, Ontario
| NEW build within a short stroll to the shores of Georgian Bay. This is the View floorplan in the Shoreline Point Development. This 2442 Sq Ft of well-appointed living space has an open concept kitchen, breakfast area and family room with a separate dining room and guest bathroom. The servry with an additional sink is located between the kitchen and the dining room. Lots of windows to let in the natural lighting. Upper floor has 4 spacious bedrooms, 5-piece bathroom ensuite with a soaker tub, 4-piece shared bathroom, and a private 3 pc ensuite. Master suite has a spacious walk-in closet plus 2 additional double door closets. Inside entry from the double car garage into the main floor mud room/laundry room. Covered front porch leads to a spacious foyer with front closet. Upgrades on the kitchen cabinets, kitchen countertop, appliances and A/C. Great west end location, walking distance from the longest freshwater beach in the world! Approximately 20 minutes to Blue Mountain, 10 minutes to Collingwood. |
| Price | $1,149,000 |
| Taxes: | $0.00 |
| Address: | 206 Mapleside Dr , Wasaga Beach, L9Z 0L4, Ontario |
| Lot Size: | 52.00 x 127.41 (Feet) |
| Acreage: | < .50 |
| Directions/Cross Streets: | Ramblewood Drive and Beatrice Drive |
| Rooms: | 11 |
| Bedrooms: | 4 |
| Bedrooms +: | |
| Kitchens: | 1 |
| Family Room: | N |
| Basement: | Full, Unfinished |
| Approximatly Age: | New |
| Property Type: | Detached |
| Style: | 2-Storey |
| Exterior: | Brick |
| Garage Type: | Attached |
| (Parking/)Drive: | Available |
| Drive Parking Spaces: | 2 |
| Pool: | None |
| Approximatly Age: | New |
| Approximatly Square Footage: | 2000-2500 |
| Property Features: | Beach, Park, Public Transit, Rec Centre, School, School Bus Route |
| Fireplace/Stove: | Y |
| Heat Source: | Gas |
| Heat Type: | Forced Air |
| Central Air Conditioning: | Central Air |
| Central Vac: | N |
| Sewers: | Sewers |
| Water: | Municipal |
$
%
Years
This calculator is for demonstration purposes only. Always consult a professional
financial advisor before making personal financial decisions.
| Although the information displayed is believed to be accurate, no warranties or representations are made of any kind. |
| RE/MAX By the Bay Brokerage |
|
|

Mehdi Moghareh Abed
Sales Representative
Dir:
647-937-8237
Bus:
905-731-2000
Fax:
905-886-7556
| Book Showing | Email a Friend |
Jump To:
At a Glance:
| Type: | Freehold - Detached |
| Area: | Simcoe |
| Municipality: | Wasaga Beach |
| Neighbourhood: | Wasaga Beach |
| Style: | 2-Storey |
| Lot Size: | 52.00 x 127.41(Feet) |
| Approximate Age: | New |
| Beds: | 4 |
| Baths: | 4 |
| Fireplace: | Y |
| Pool: | None |
Locatin Map:
Payment Calculator:

