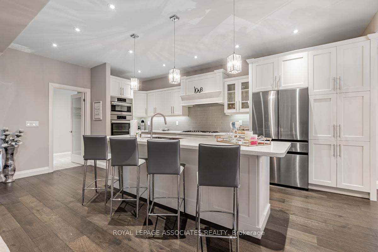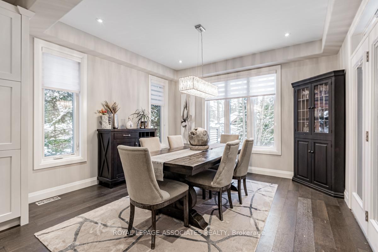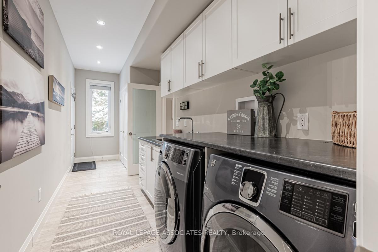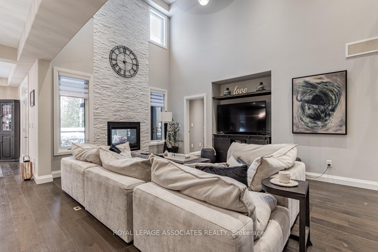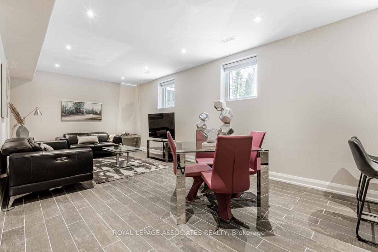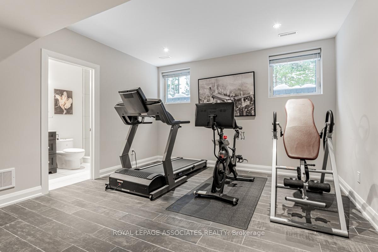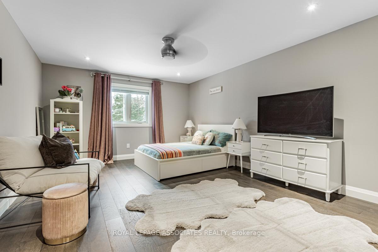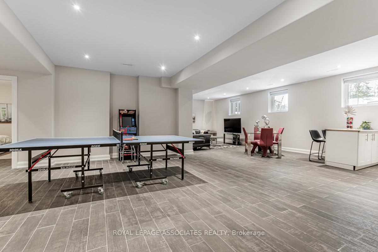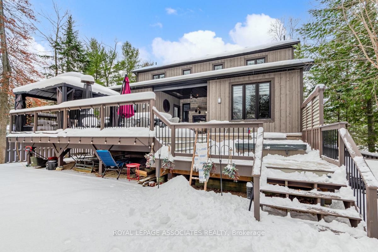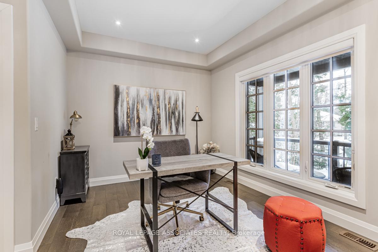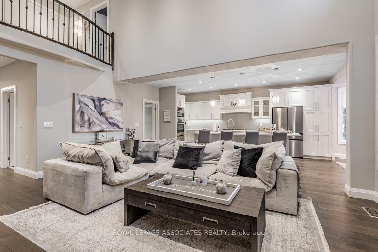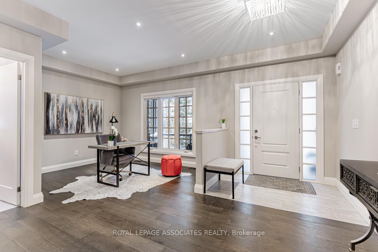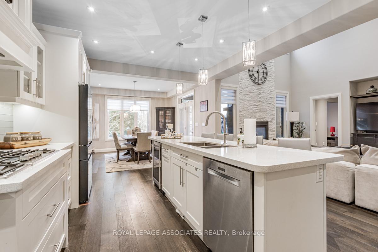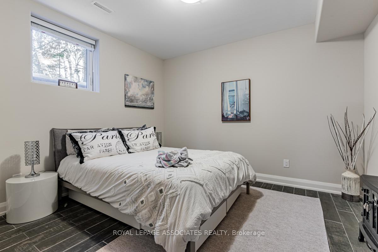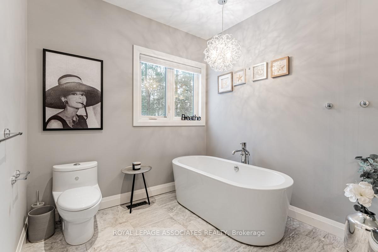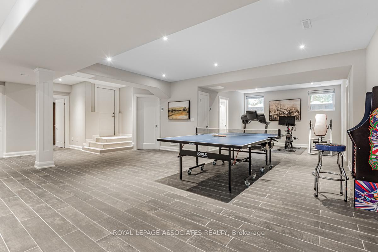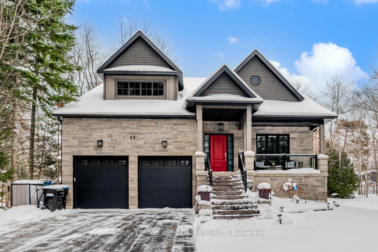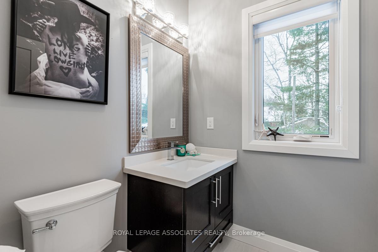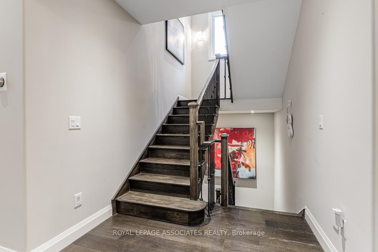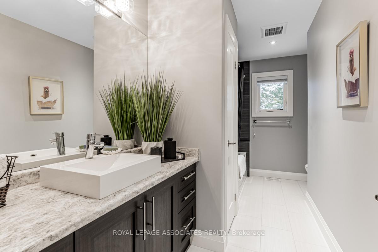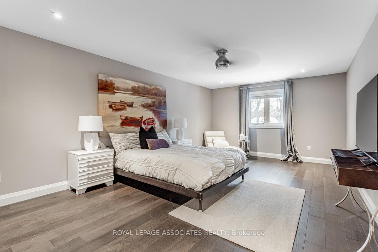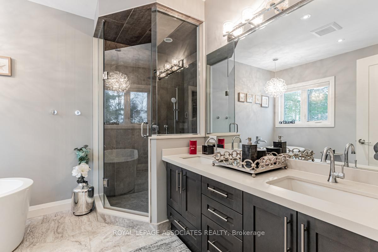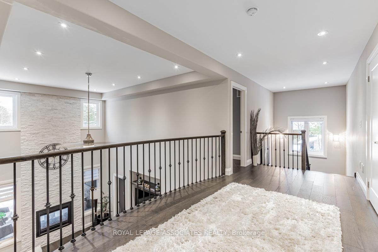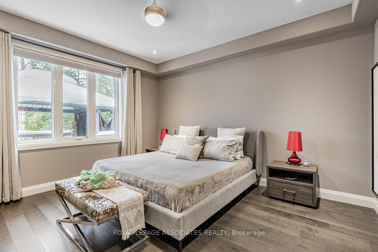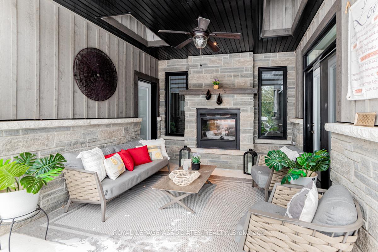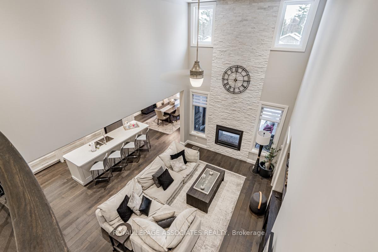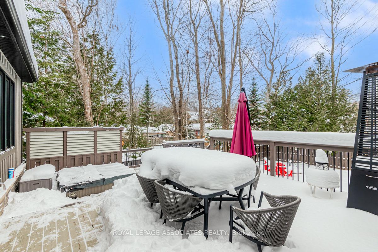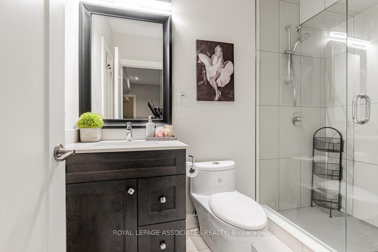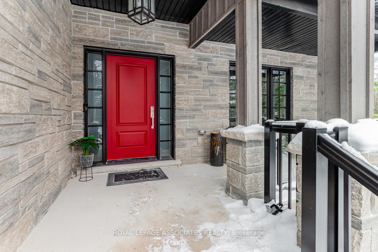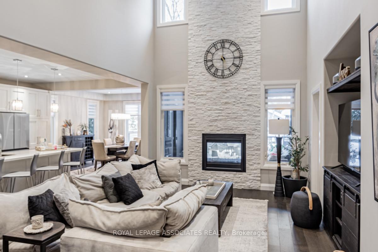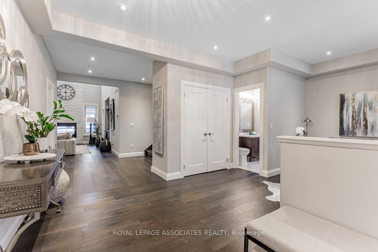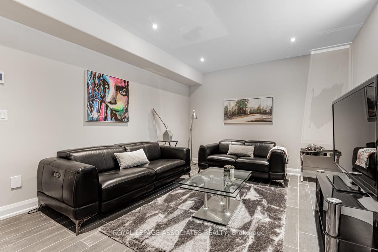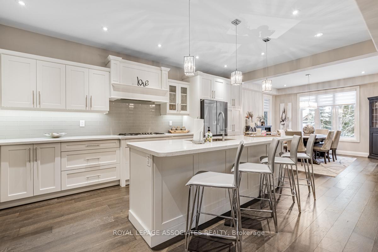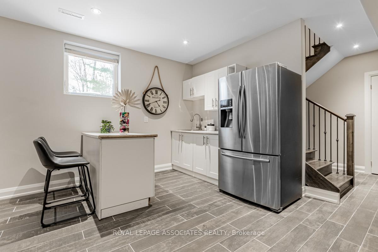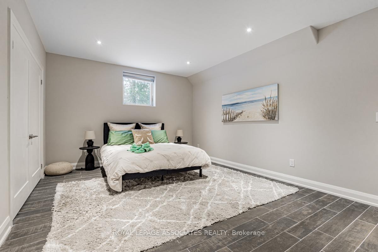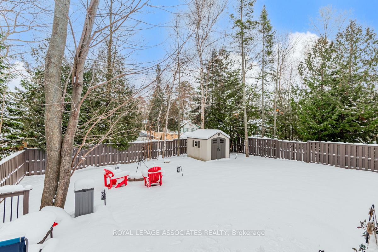$1,850,000
Available - For Sale
Listing ID: S11920640
69 34th St North , Wasaga Beach, L9Z 2C2, Ontario
| This beautiful bungaloft offers the perfect blend of coastal elegance and relaxed living, just steps from a peaceful, sandy beach. With 5 spacious bedrooms and 4 bathrooms, it's ideal for both entertaining and unwinding. The open-concept main floor boasts soaring 2-story ceilings and a striking 2-sided gas fireplace framed in ledge stone. The master suite is a true retreat, featuring a walk-in closet and a spa-like ensuite with a freestanding soaker tub, a separate glass-enclosed shower, and heated floors for added luxury. Step outside to a large custom deck designed for entertaining, with a sunken hot tub and separate tanning area. The covered patio, complete with a second 2-sided gas fireplace, offers year-round enjoyment. Upstairs, you'll find a loft with two spacious bedrooms, a full bathroom with a soaking tub, and ample closet space.The finished basement, with its private entrance, includes a rec room, games room, two more bedrooms, a utility room, a cold cellar, and a kitchenette perfect for hosting guests or extended family. The basement is also equipped with heated floors, ensuring comfort throughout the year. For added convenience, the home features a double car garage with a separate entrance to the basement, offering easy access to the lower level. Don't miss this rare opportunity to live in a luxurious coastal retreat with all the modern amenities for both relaxation and entertainment! |
| Price | $1,850,000 |
| Taxes: | $6708.00 |
| Assessment Year: | 2024 |
| Address: | 69 34th St North , Wasaga Beach, L9Z 2C2, Ontario |
| Lot Size: | 60.00 x 175.00 (Acres) |
| Acreage: | < .50 |
| Directions/Cross Streets: | Mosley Street/34th Street North |
| Rooms: | 12 |
| Rooms +: | 7 |
| Bedrooms: | 3 |
| Bedrooms +: | 2 |
| Kitchens: | 1 |
| Kitchens +: | 1 |
| Family Room: | Y |
| Basement: | Finished, Sep Entrance |
| Property Type: | Detached |
| Style: | Bungaloft |
| Exterior: | Stone |
| Garage Type: | Attached |
| (Parking/)Drive: | Pvt Double |
| Drive Parking Spaces: | 6 |
| Pool: | None |
| Other Structures: | Garden Shed |
| Fireplace/Stove: | Y |
| Heat Source: | Gas |
| Heat Type: | Forced Air |
| Central Air Conditioning: | Central Air |
| Central Vac: | N |
| Elevator Lift: | N |
| Sewers: | Sewers |
| Water: | Municipal |
$
%
Years
This calculator is for demonstration purposes only. Always consult a professional
financial advisor before making personal financial decisions.
| Although the information displayed is believed to be accurate, no warranties or representations are made of any kind. |
| ROYAL LEPAGE ASSOCIATES REALTY |
|
|

Mehdi Moghareh Abed
Sales Representative
Dir:
647-937-8237
Bus:
905-731-2000
Fax:
905-886-7556
| Virtual Tour | Book Showing | Email a Friend |
Jump To:
At a Glance:
| Type: | Freehold - Detached |
| Area: | Simcoe |
| Municipality: | Wasaga Beach |
| Neighbourhood: | Wasaga Beach |
| Style: | Bungaloft |
| Lot Size: | 60.00 x 175.00(Acres) |
| Tax: | $6,708 |
| Beds: | 3+2 |
| Baths: | 4 |
| Fireplace: | Y |
| Pool: | None |
Locatin Map:
Payment Calculator:

