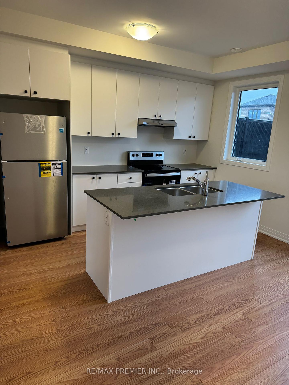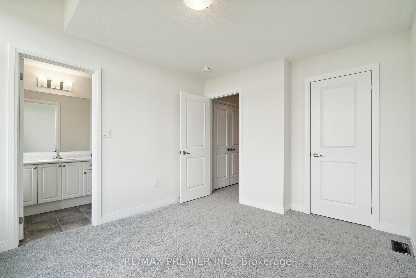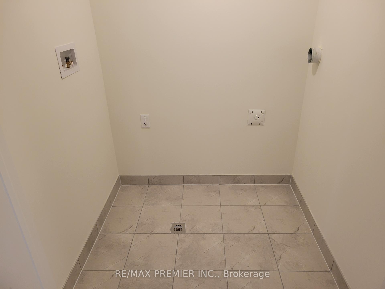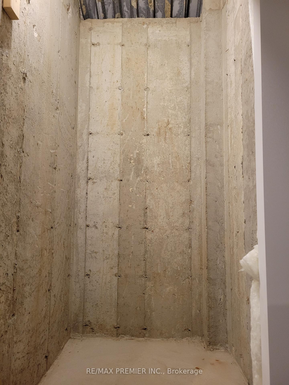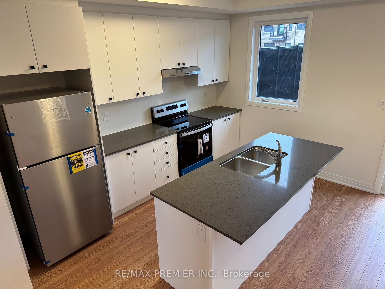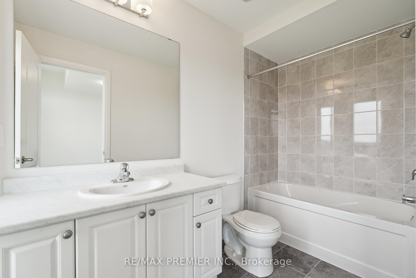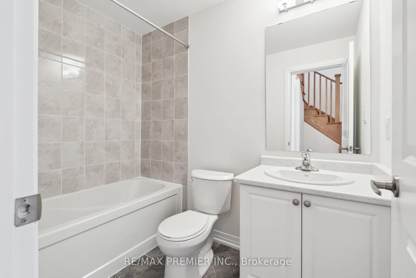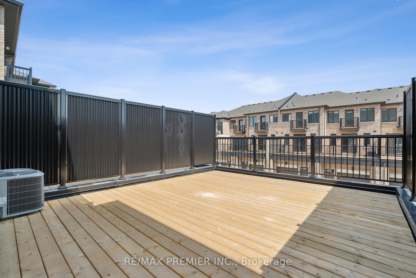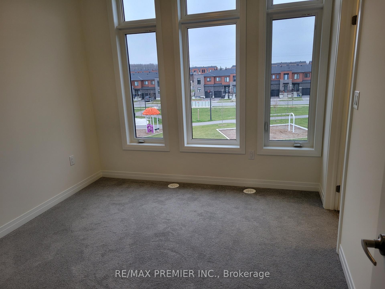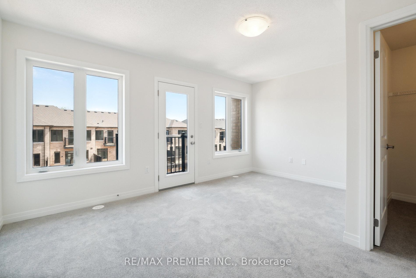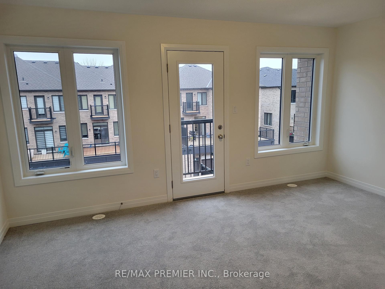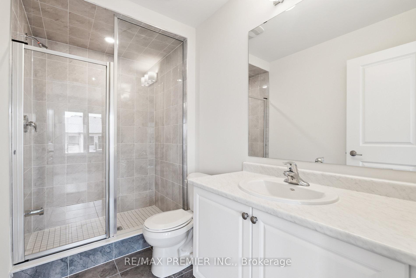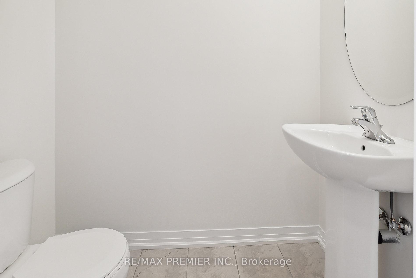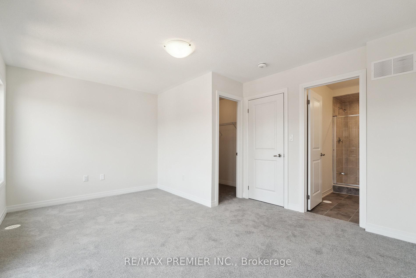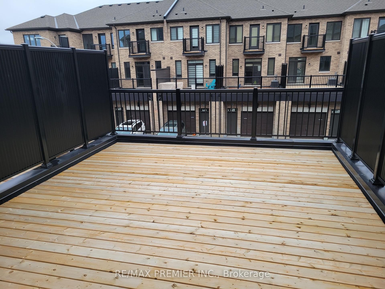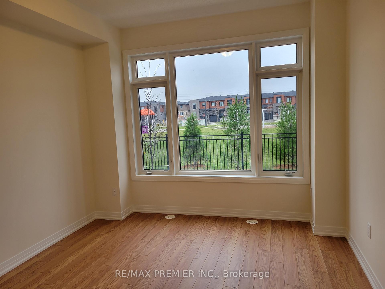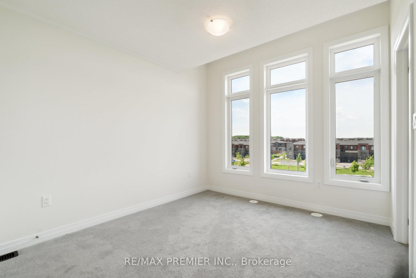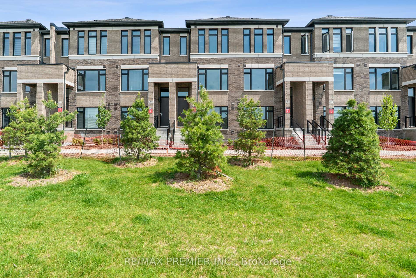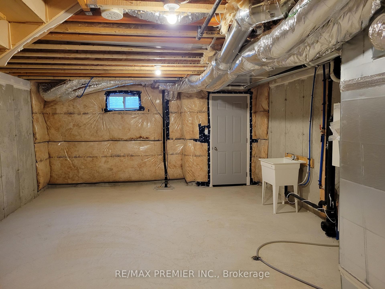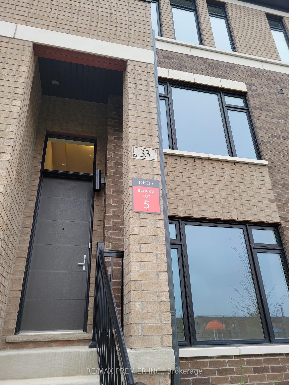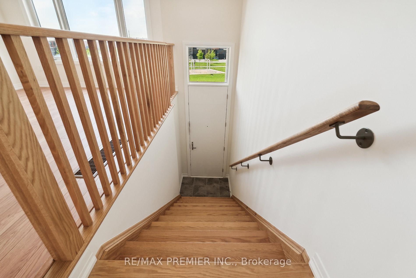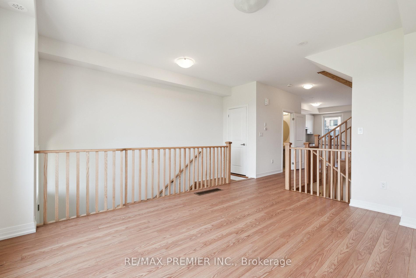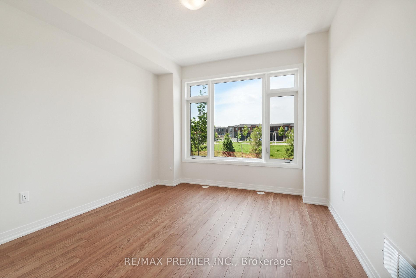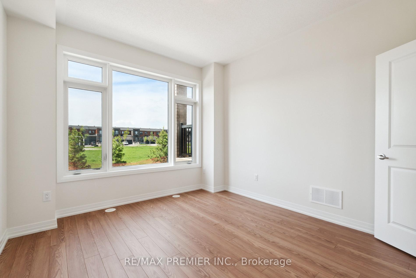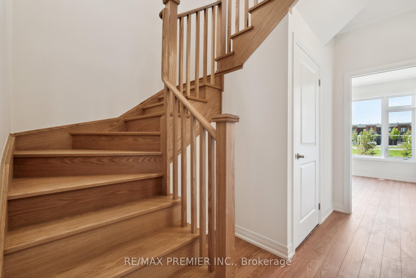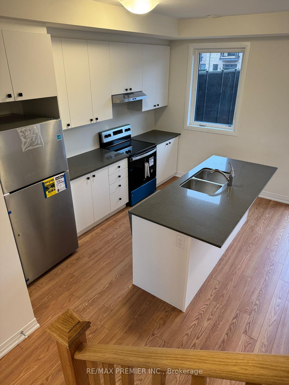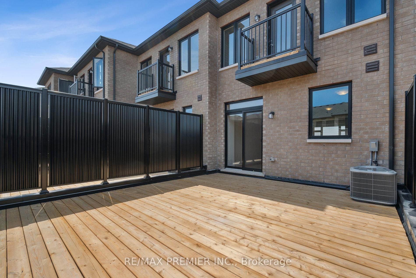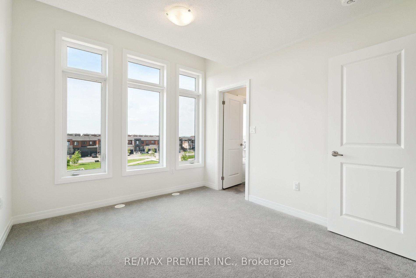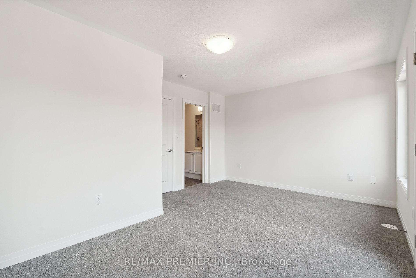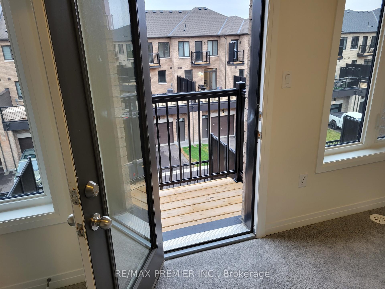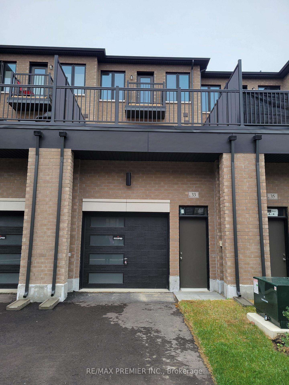$699,990
Available - For Sale
Listing ID: S11920200
33 Cherry Hill Lane , Barrie, L9J 0M7, Ontario
| Brand New 3 Bedroom, 3 And A Half Bathroom 1666 Square Foot Townhome Built and Offered For Sale By The Award Winning Builder...Deco Homes! Enter This Park Facing Home Through A Modern 8' High Front Door. Discover 9 High Smooth Ceilings on Ground and Main Floor, along With Oak Flooring and Matching Oak Stairs/Pickets. A Bright Modern Kitchen Features White Cabinetry With Quartz Counter Tops and Premium Stainless Steel Appliances. From here, You can Access an Oversized Balcony. 3 Bedrooms ALL Feature Full Ensuite Bathrooms, And have Large Windows (Balcony in Primary). Enjoy The Peace Of Mind Knowing That This Homes Is Protected With A Full TARION New Home Warrantee. Reap The Benefits Of Energy Cost Saving By Having an Energy Star Certified Home Which Also Includes: Electric Car Charger Rough-in, Air Conditioning (with Humidifier), HRV (For Fresh Air Exchange), Cold Cellar And Smart-Home Features. |
| Extras: Stainless Steel Kitchen Appliance (Fridge, Stove, Dishwasher) Full size white Washer/ Dryer. Electric Car Charger Rough-in, AC, Full TARION Warrantee and Energy Star Certification |
| Price | $699,990 |
| Taxes: | $0.00 |
| Address: | 33 Cherry Hill Lane , Barrie, L9J 0M7, Ontario |
| Lot Size: | 16.40 x 89.30 (Feet) |
| Acreage: | < .50 |
| Directions/Cross Streets: | Yonge St and Mapleview Dr E |
| Rooms: | 7 |
| Bedrooms: | 3 |
| Bedrooms +: | |
| Kitchens: | 1 |
| Family Room: | N |
| Basement: | Full, Unfinished |
| Approximatly Age: | New |
| Property Type: | Att/Row/Twnhouse |
| Style: | 3-Storey |
| Exterior: | Brick, Stone |
| Garage Type: | Attached |
| (Parking/)Drive: | Private |
| Drive Parking Spaces: | 1 |
| Pool: | None |
| Approximatly Age: | New |
| Approximatly Square Footage: | 1500-2000 |
| Property Features: | Beach, Golf, Grnbelt/Conserv, Park, School, Skiing |
| Fireplace/Stove: | N |
| Heat Source: | Gas |
| Heat Type: | Forced Air |
| Central Air Conditioning: | Central Air |
| Central Vac: | N |
| Laundry Level: | Upper |
| Sewers: | Sewers |
| Water: | Municipal |
| Utilities-Cable: | Y |
| Utilities-Hydro: | Y |
| Utilities-Gas: | Y |
| Utilities-Telephone: | Y |
$
%
Years
This calculator is for demonstration purposes only. Always consult a professional
financial advisor before making personal financial decisions.
| Although the information displayed is believed to be accurate, no warranties or representations are made of any kind. |
| RE/MAX PREMIER INC. |
|
|

Mehdi Moghareh Abed
Sales Representative
Dir:
647-937-8237
Bus:
905-731-2000
Fax:
905-886-7556
| Book Showing | Email a Friend |
Jump To:
At a Glance:
| Type: | Freehold - Att/Row/Twnhouse |
| Area: | Simcoe |
| Municipality: | Barrie |
| Neighbourhood: | Painswick South |
| Style: | 3-Storey |
| Lot Size: | 16.40 x 89.30(Feet) |
| Approximate Age: | New |
| Beds: | 3 |
| Baths: | 4 |
| Fireplace: | N |
| Pool: | None |
Locatin Map:
Payment Calculator:

