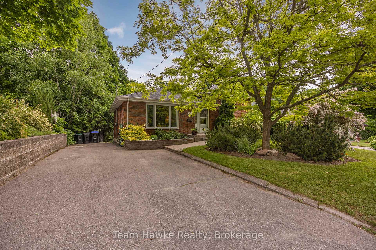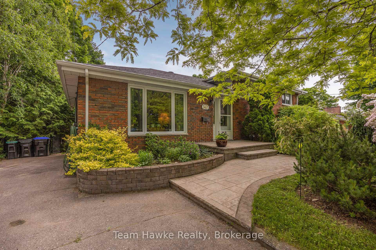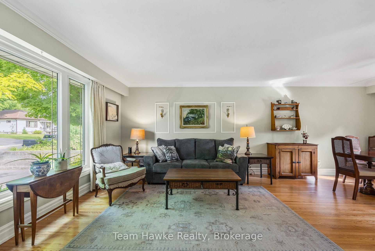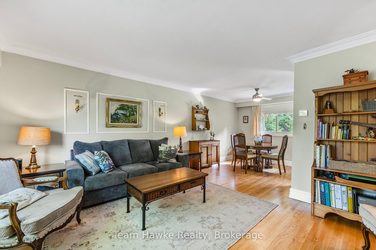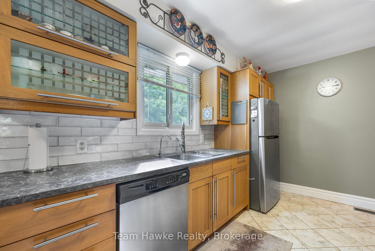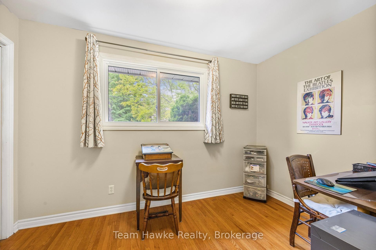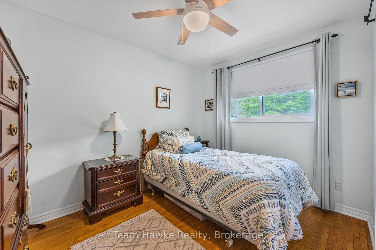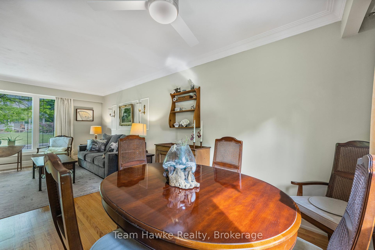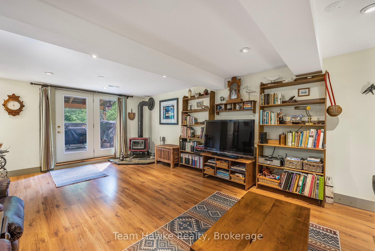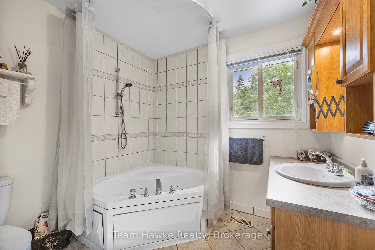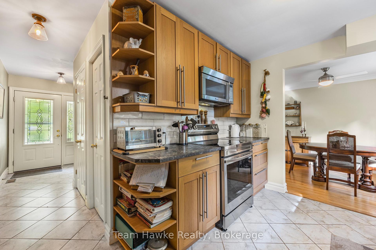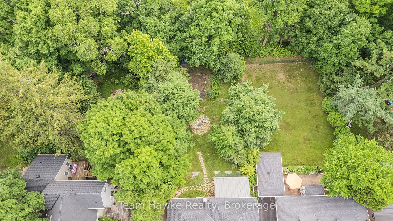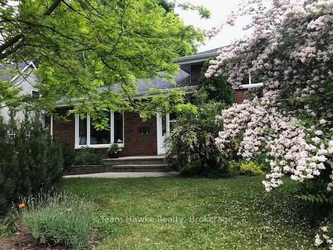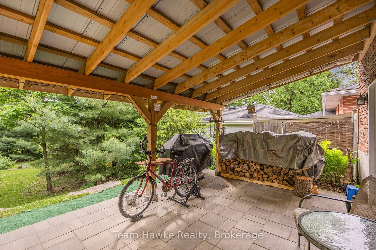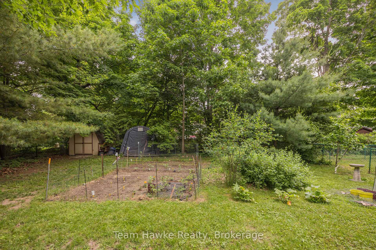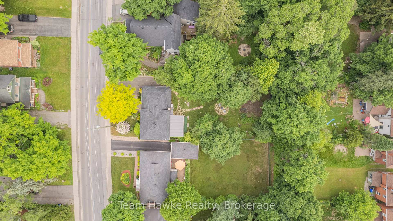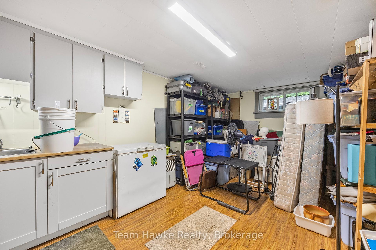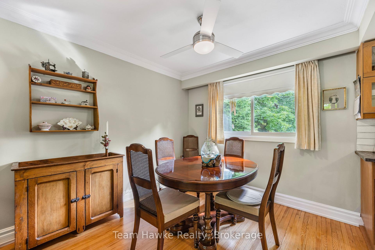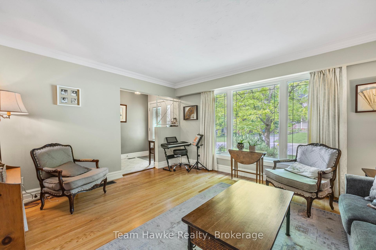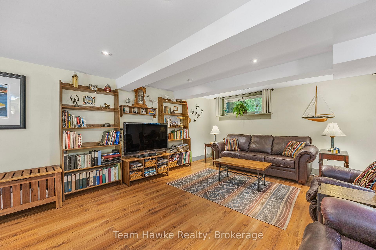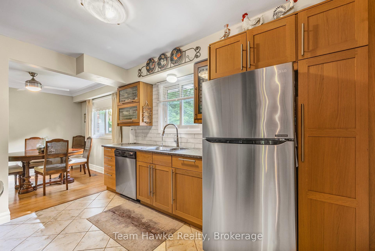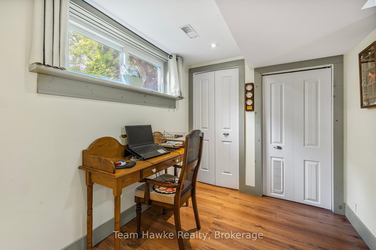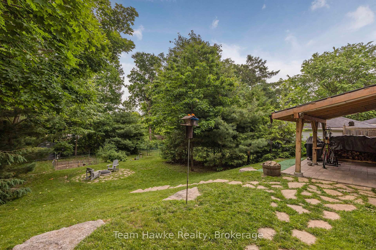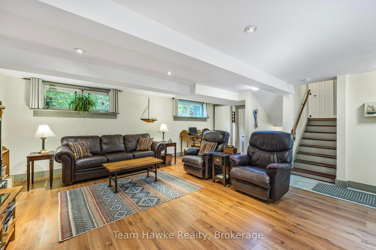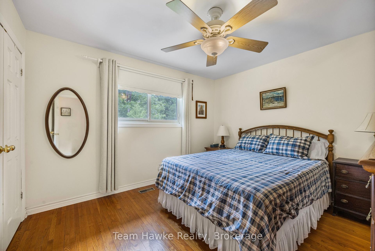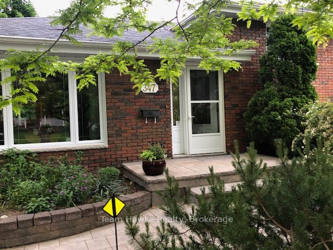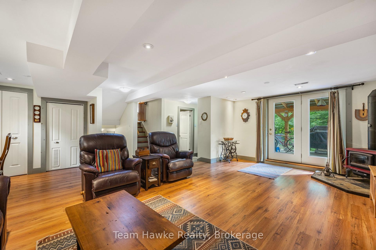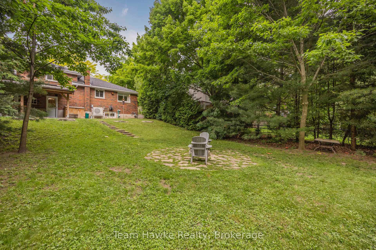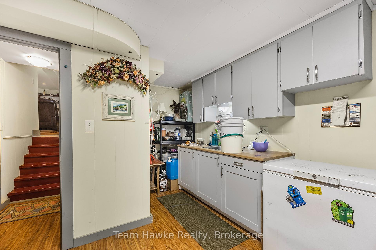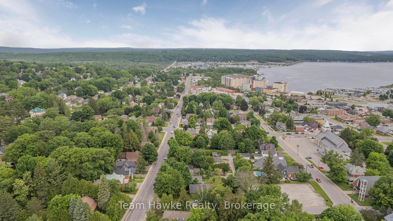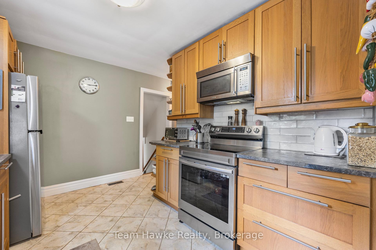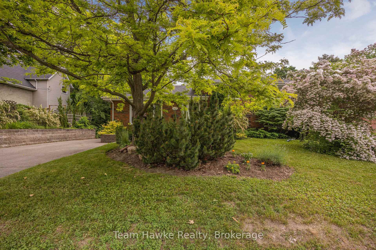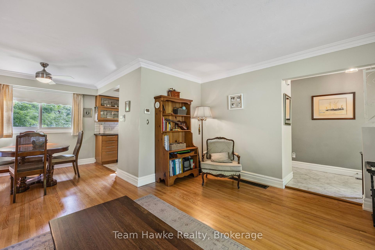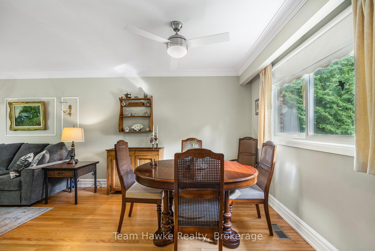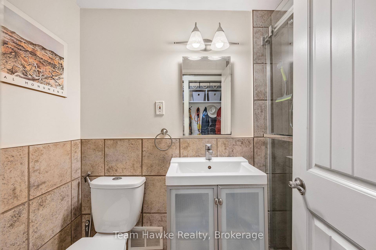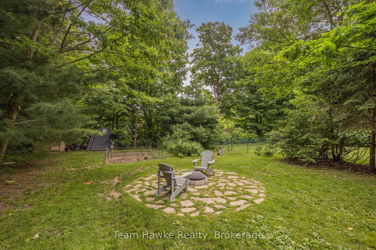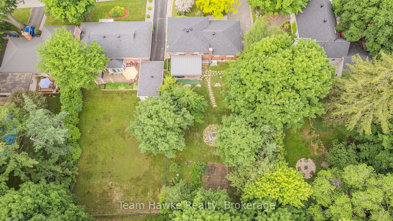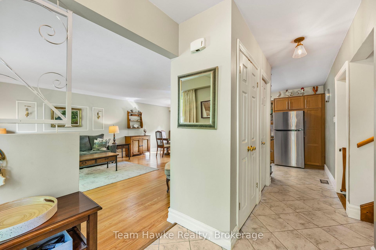$599,900
Available - For Sale
Listing ID: S11920187
347 FOURTH St , Midland, L4R 3V1, Ontario
| Well built, lovely all brick, 3 bedroom, 2 bath home in the heart of Midland. Pride of ownership is apparent throughout, starting with the stone walkway and fragrant shrubs flanking the front yard as you enter the home. The Features are abundant, including newer modern kitchen, spacious living/ dining room combination, updated baths, lovely hardwood flooring, 3 bedrooms on 2nd level, lower level with walk out to covered living space, 2nd bath, wet bar, and separate entrance for in-law potential. Amazing private fully fenced backyard, 2 outdoor sheds, new shingles (2018) heat pump (2024), A/C, f/a gas furnace, mostly newer windows and an abundance of indoor storage space. Minutes walk to downtown, Parks, Rec. Centre, schools, and all amenities. Look no further!! |
| Extras: All Light Fixtures & Electric Car Wall Plug |
| Price | $599,900 |
| Taxes: | $3499.00 |
| Address: | 347 FOURTH St , Midland, L4R 3V1, Ontario |
| Lot Size: | 60.00 x 156.00 (Acres) |
| Acreage: | < .50 |
| Directions/Cross Streets: | Yonge Street to Fourth street- Sign on Property |
| Rooms: | 7 |
| Rooms +: | 4 |
| Bedrooms: | 3 |
| Bedrooms +: | 0 |
| Kitchens: | 1 |
| Kitchens +: | 0 |
| Family Room: | Y |
| Basement: | Finished, W/O |
| Approximatly Age: | 51-99 |
| Property Type: | Detached |
| Style: | Other |
| Exterior: | Brick |
| Garage Type: | None |
| (Parking/)Drive: | Other |
| Drive Parking Spaces: | 3 |
| Pool: | None |
| Approximatly Age: | 51-99 |
| Property Features: | Golf, Hospital |
| Fireplace/Stove: | Y |
| Heat Source: | Gas |
| Heat Type: | Forced Air |
| Central Air Conditioning: | Central Air |
| Central Vac: | N |
| Elevator Lift: | N |
| Sewers: | Sewers |
| Water: | Municipal |
$
%
Years
This calculator is for demonstration purposes only. Always consult a professional
financial advisor before making personal financial decisions.
| Although the information displayed is believed to be accurate, no warranties or representations are made of any kind. |
| Team Hawke Realty |
|
|

Mehdi Moghareh Abed
Sales Representative
Dir:
647-937-8237
Bus:
905-731-2000
Fax:
905-886-7556
| Virtual Tour | Book Showing | Email a Friend |
Jump To:
At a Glance:
| Type: | Freehold - Detached |
| Area: | Simcoe |
| Municipality: | Midland |
| Neighbourhood: | Midland |
| Style: | Other |
| Lot Size: | 60.00 x 156.00(Acres) |
| Approximate Age: | 51-99 |
| Tax: | $3,499 |
| Beds: | 3 |
| Baths: | 2 |
| Fireplace: | Y |
| Pool: | None |
Locatin Map:
Payment Calculator:

