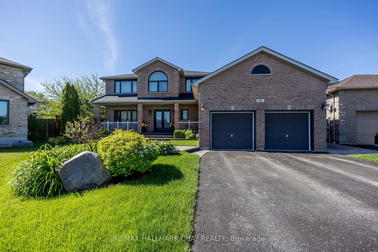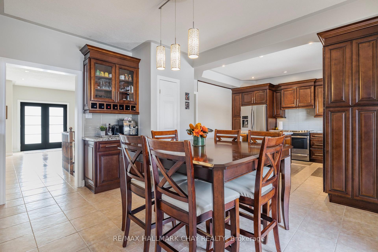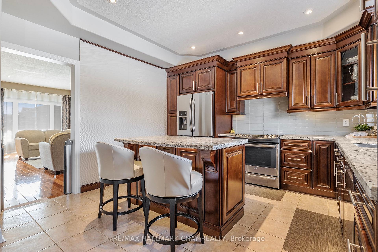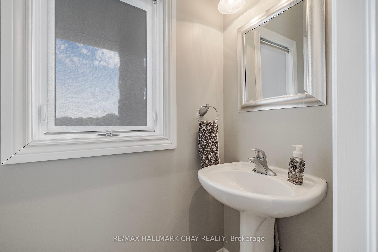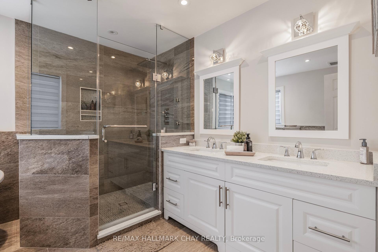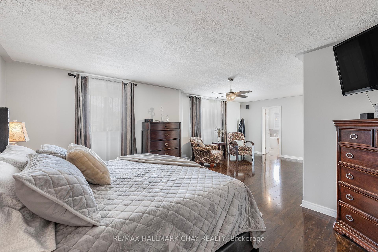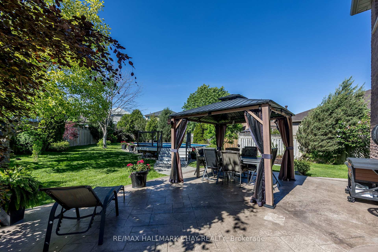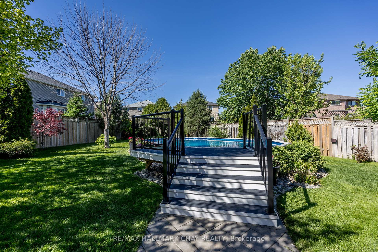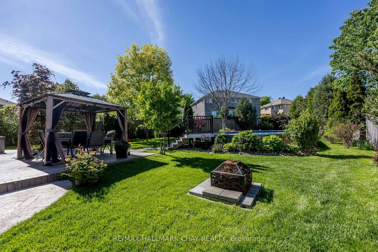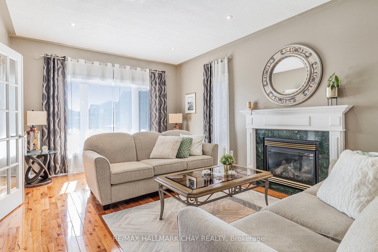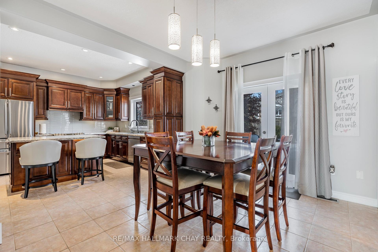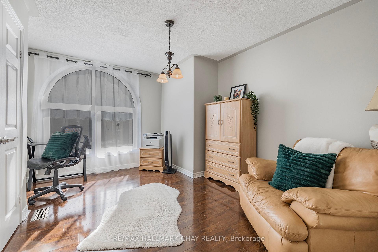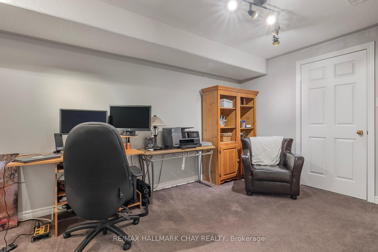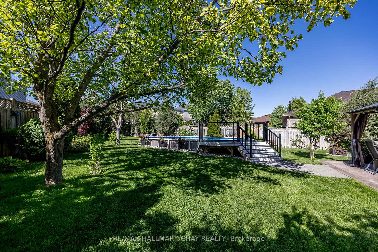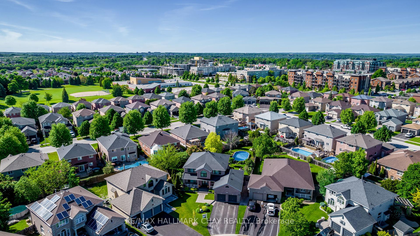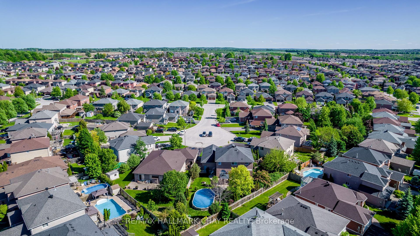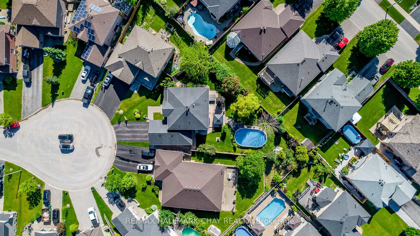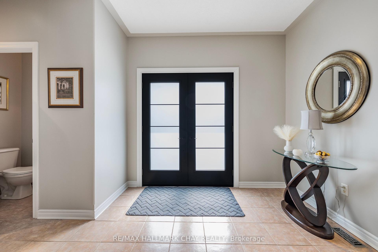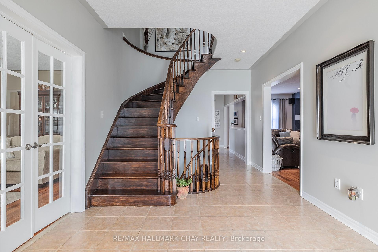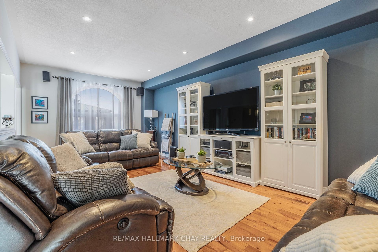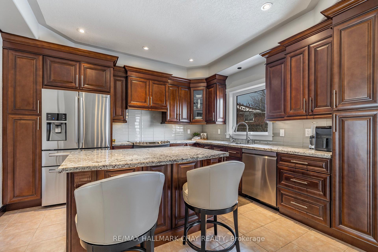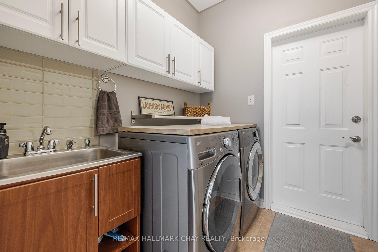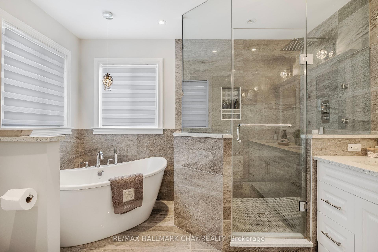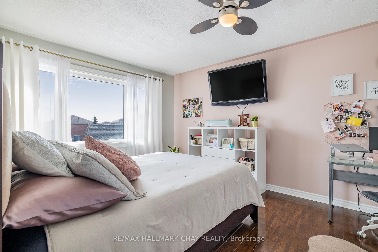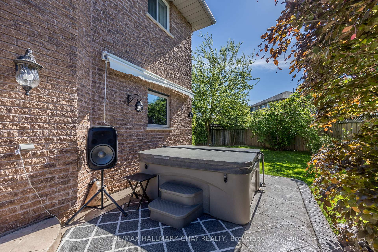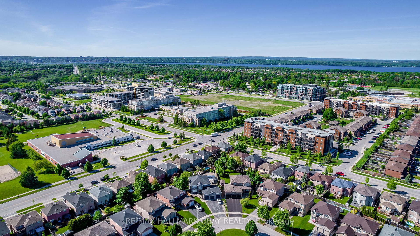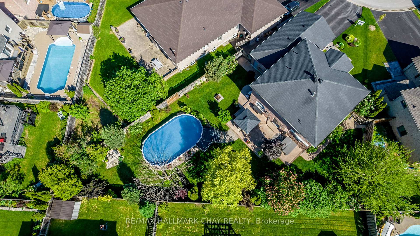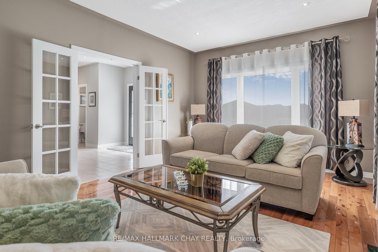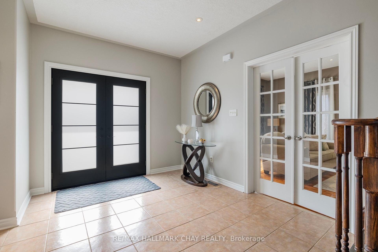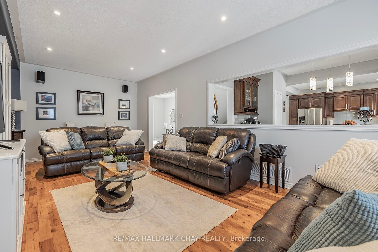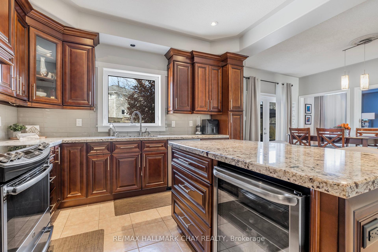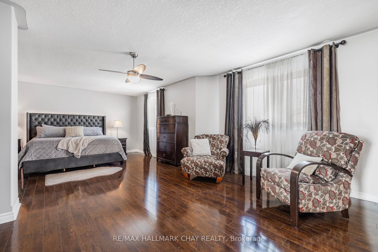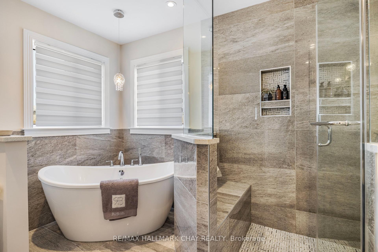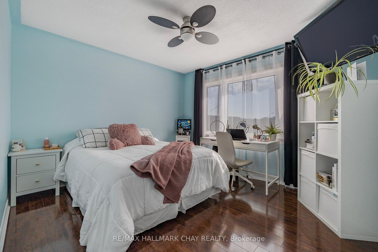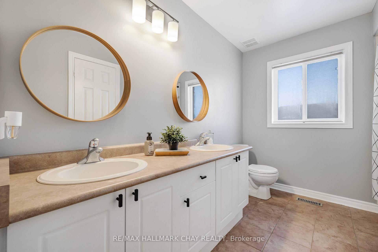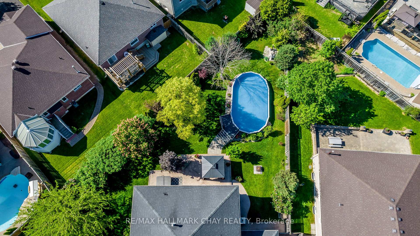$1,299,900
Available - For Sale
Listing ID: S11920017
14 Rebecca Crt , Barrie, L4N 0V5, Ontario
| Welcome To This Stunning Home. Premium Large Lot With A Beautiful Curb Appeal On A Quiet Private Court. Spacious Layout Approximately 3,078 Finished Sqft. Gorgeous Hardwood Floors, 9Ft Ceilings, Pot Lights Throughout. Custom Kitchen With Granite Countertop, Backsplash And Breakfast Bar. Large Bedrooms And Beautiful Grand Primary Bedroom With A Upgraded Custom Bright Ensuite. Enjoy Your Private Large Premium Backyard With Concrete And Stone Patio, Heated Salt Water Pool, Hot Tub And Beautiful Manicured Grounds. 3 Car Tandem Garage. Great For Family/Friends/Bbq's. Fall In Love With This Desirable Neighbourhood Close To Shopping, Restaurants, Go Station, Highway, All Amenities. |
| Price | $1,299,900 |
| Taxes: | $7230.37 |
| Address: | 14 Rebecca Crt , Barrie, L4N 0V5, Ontario |
| Lot Size: | 33.37 x 177.26 (Feet) |
| Directions/Cross Streets: | Esther Dr / Rebecca Crt |
| Rooms: | 7 |
| Rooms +: | 1 |
| Bedrooms: | 4 |
| Bedrooms +: | |
| Kitchens: | 1 |
| Family Room: | Y |
| Basement: | Full, Unfinished |
| Property Type: | Detached |
| Style: | 2-Storey |
| Exterior: | Brick |
| Garage Type: | Attached |
| (Parking/)Drive: | Pvt Double |
| Drive Parking Spaces: | 4 |
| Pool: | Abv Grnd |
| Approximatly Square Footage: | 3000-3500 |
| Property Features: | Cul De Sac, Fenced Yard, Park, Place Of Worship, Public Transit, School |
| Fireplace/Stove: | Y |
| Heat Source: | Gas |
| Heat Type: | Forced Air |
| Central Air Conditioning: | Central Air |
| Central Vac: | N |
| Sewers: | Sewers |
| Water: | Municipal |
$
%
Years
This calculator is for demonstration purposes only. Always consult a professional
financial advisor before making personal financial decisions.
| Although the information displayed is believed to be accurate, no warranties or representations are made of any kind. |
| RE/MAX HALLMARK CHAY REALTY |
|
|

Mehdi Moghareh Abed
Sales Representative
Dir:
647-937-8237
Bus:
905-731-2000
Fax:
905-886-7556
| Virtual Tour | Book Showing | Email a Friend |
Jump To:
At a Glance:
| Type: | Freehold - Detached |
| Area: | Simcoe |
| Municipality: | Barrie |
| Neighbourhood: | Painswick South |
| Style: | 2-Storey |
| Lot Size: | 33.37 x 177.26(Feet) |
| Tax: | $7,230.37 |
| Beds: | 4 |
| Baths: | 3 |
| Fireplace: | Y |
| Pool: | Abv Grnd |
Locatin Map:
Payment Calculator:

