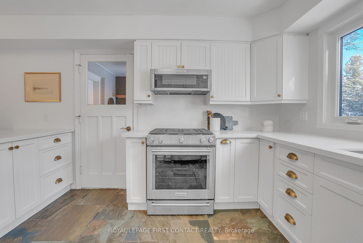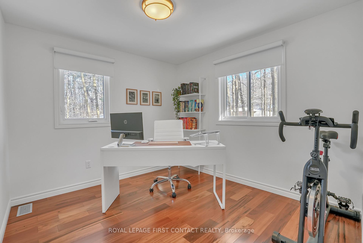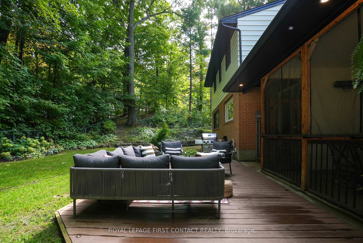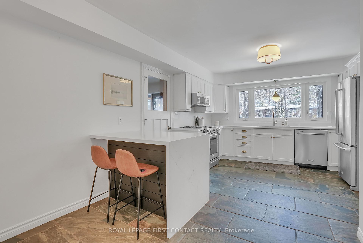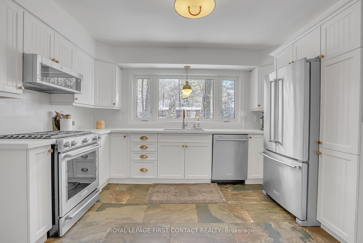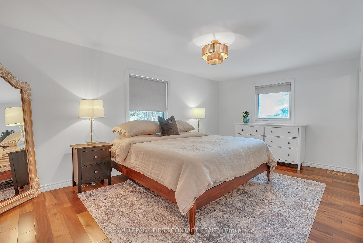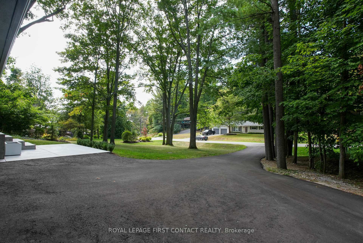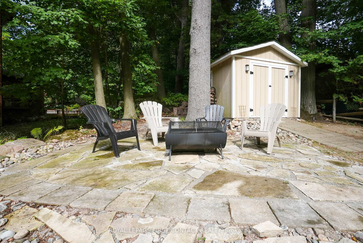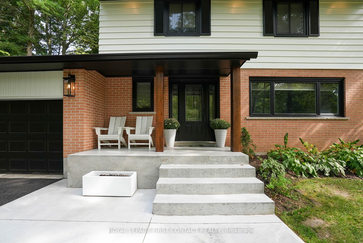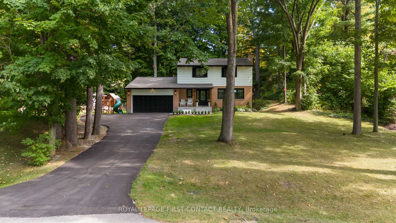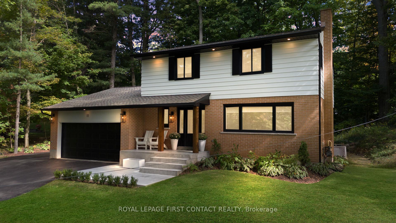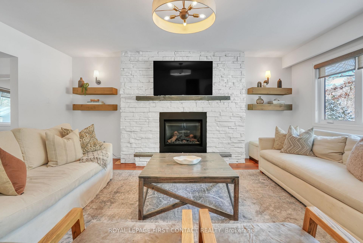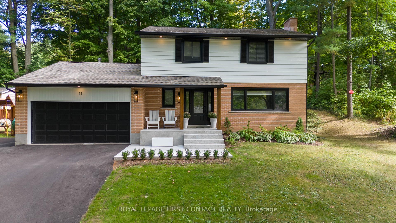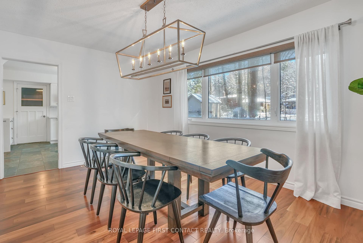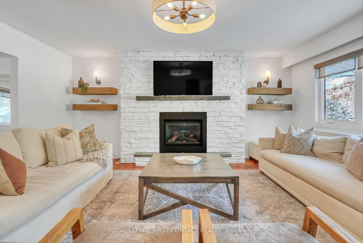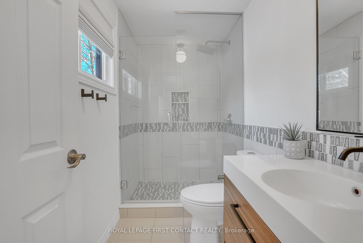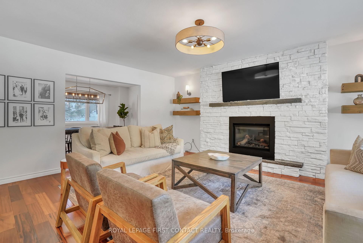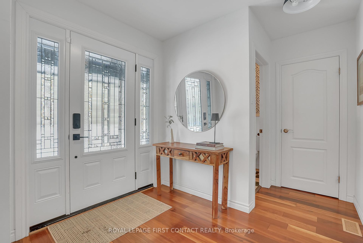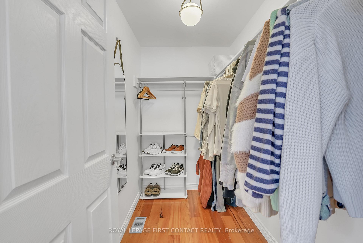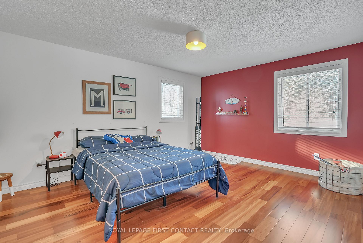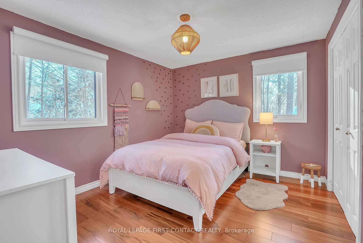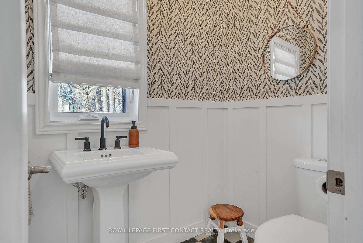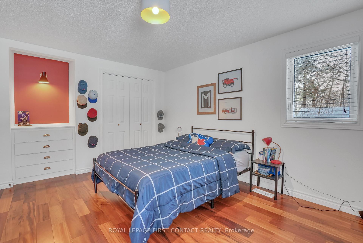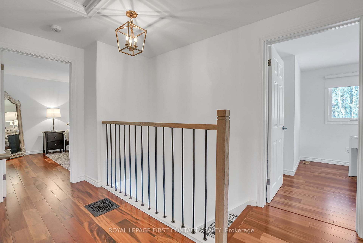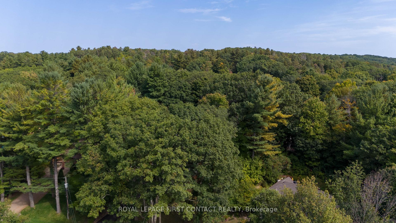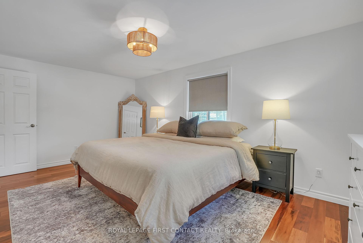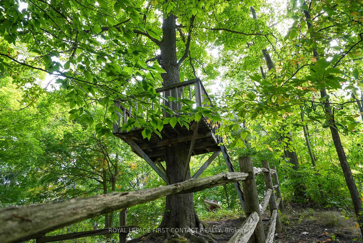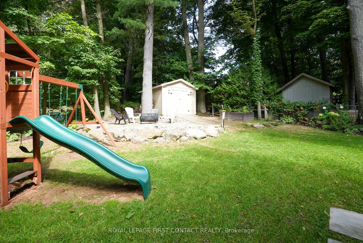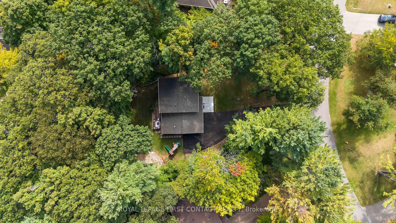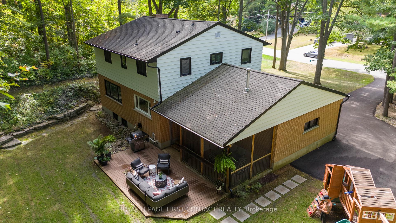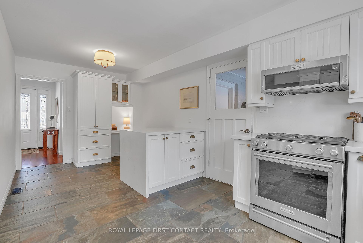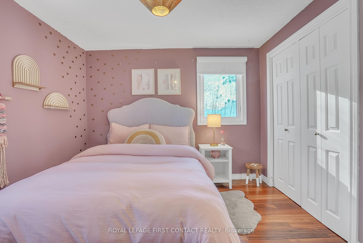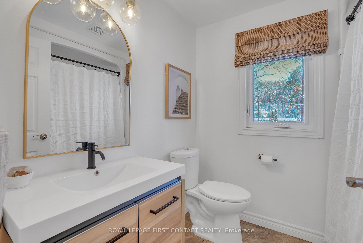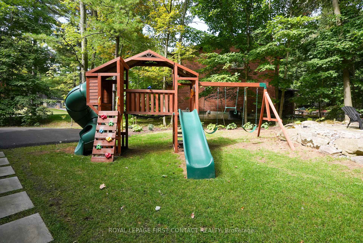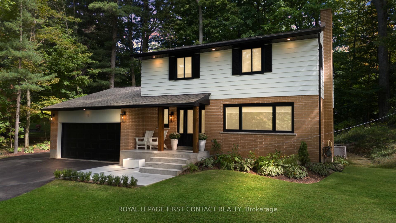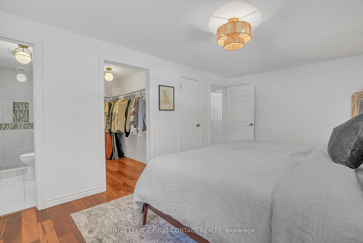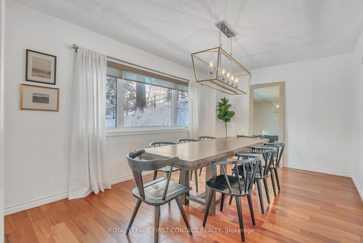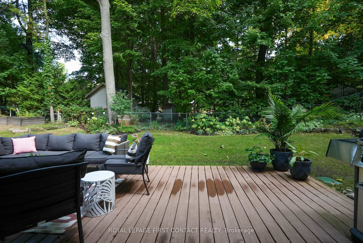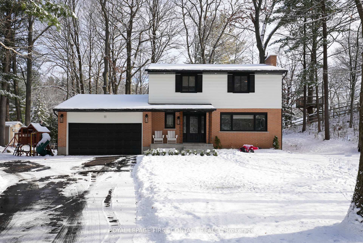$1,249,000
Available - For Sale
Listing ID: S11919860
11 Vernar Dr , Springwater, L0L 1X0, Ontario
| Welcome to this stunning family home in the highly sought-after, family-friendly village of Midhurst. Inside, the house is professionally decorated with modern finishes and high-end touches throughout. Furniture is negotiable! Bright, inviting living-room with cozy gas fireplace. This detached house boasts 4 bedrooms, including a primary bedroom with walk-in closet & ensuite. The finished rec room in the basement provides additional space for entertaining or relaxing. Out back you will find a bonus sunroom! Inside entry through the mudroom to the garage featuring a commercial grade heater (possibility for studio or mancave). The exterior of the home has been recently updated with new windows, fresh asphalt driveway with plenty of room to park your boat or rec toys! A new poured porch, a beautifully landscaped yard with lights, a sprinkler system, a composite deck and even a thrilling zip line and play structure for the kids to enjoy . This house and location is perfect for those looking for a peaceful community with convenient access to amenities. Don't miss out on the opportunity to make this beautiful house your forever home. Floorplan attached to listing. |
| Extras: 2,259 finished square footage. |
| Price | $1,249,000 |
| Taxes: | $3593.85 |
| Address: | 11 Vernar Dr , Springwater, L0L 1X0, Ontario |
| Lot Size: | 80.00 x 136.00 (Feet) |
| Directions/Cross Streets: | Doran & Vernar |
| Rooms: | 12 |
| Bedrooms: | 4 |
| Bedrooms +: | |
| Kitchens: | 1 |
| Family Room: | Y |
| Basement: | Finished |
| Approximatly Age: | 51-99 |
| Property Type: | Detached |
| Style: | 2-Storey |
| Exterior: | Alum Siding, Brick |
| Garage Type: | Attached |
| (Parking/)Drive: | Pvt Double |
| Drive Parking Spaces: | 6 |
| Pool: | None |
| Other Structures: | Garden Shed |
| Approximatly Age: | 51-99 |
| Approximatly Square Footage: | 1500-2000 |
| Property Features: | Golf, Grnbelt/Conserv, Park, School, Wooded/Treed |
| Fireplace/Stove: | Y |
| Heat Source: | Gas |
| Heat Type: | Forced Air |
| Central Air Conditioning: | Central Air |
| Central Vac: | N |
| Laundry Level: | Lower |
| Elevator Lift: | N |
| Sewers: | Septic |
| Water: | Municipal |
$
%
Years
This calculator is for demonstration purposes only. Always consult a professional
financial advisor before making personal financial decisions.
| Although the information displayed is believed to be accurate, no warranties or representations are made of any kind. |
| ROYAL LEPAGE FIRST CONTACT REALTY |
|
|

Mehdi Moghareh Abed
Sales Representative
Dir:
647-937-8237
Bus:
905-731-2000
Fax:
905-886-7556
| Virtual Tour | Book Showing | Email a Friend |
Jump To:
At a Glance:
| Type: | Freehold - Detached |
| Area: | Simcoe |
| Municipality: | Springwater |
| Neighbourhood: | Midhurst |
| Style: | 2-Storey |
| Lot Size: | 80.00 x 136.00(Feet) |
| Approximate Age: | 51-99 |
| Tax: | $3,593.85 |
| Beds: | 4 |
| Baths: | 3 |
| Fireplace: | Y |
| Pool: | None |
Locatin Map:
Payment Calculator:

