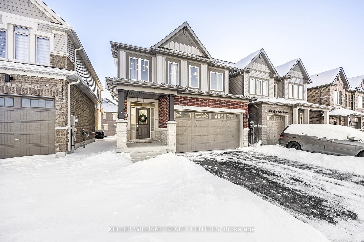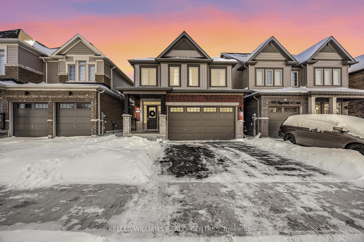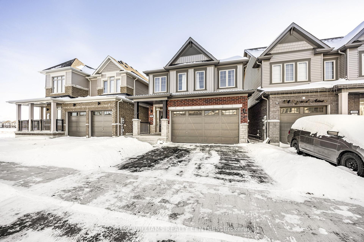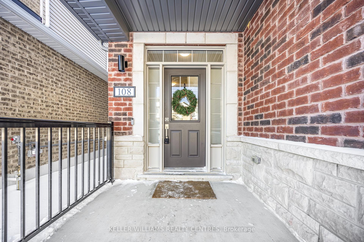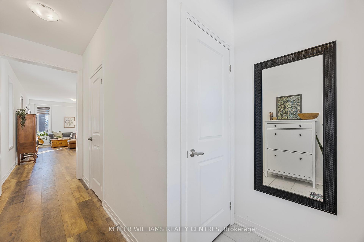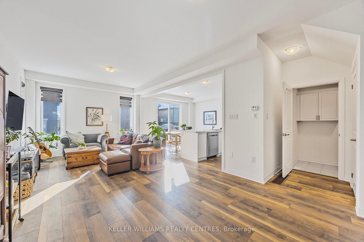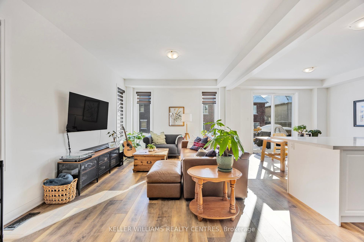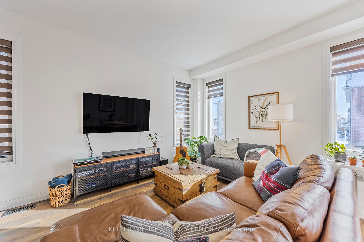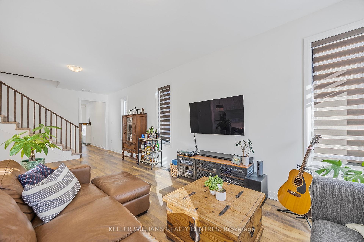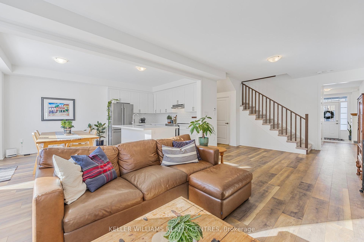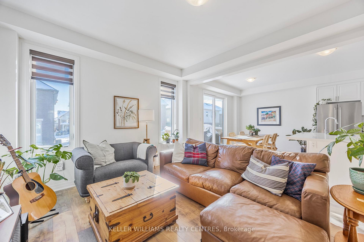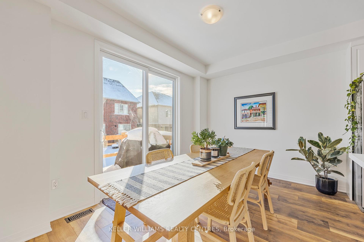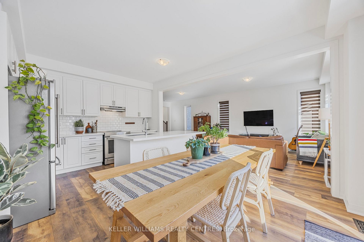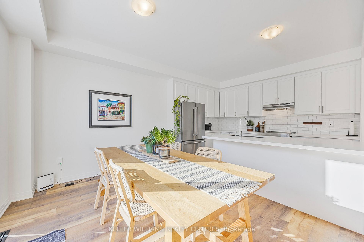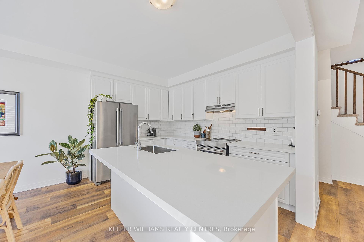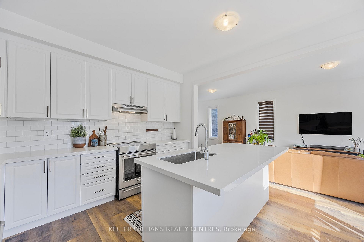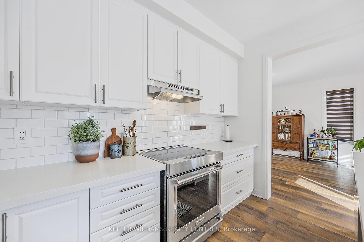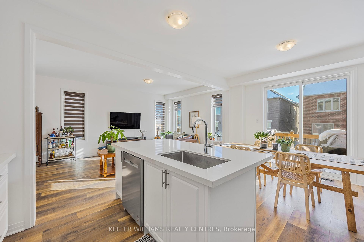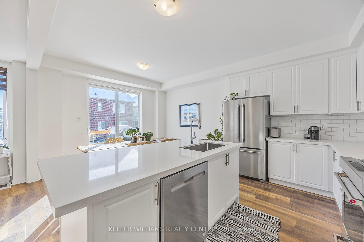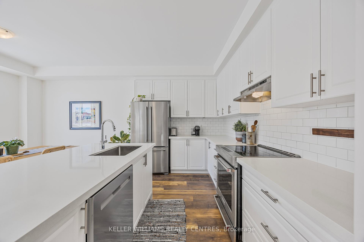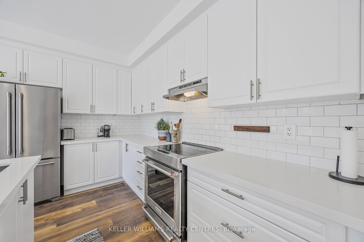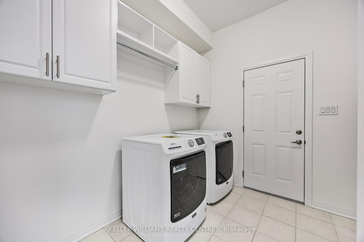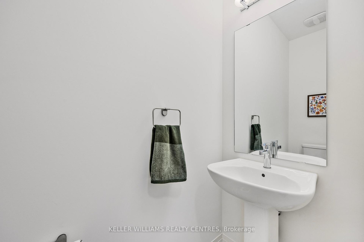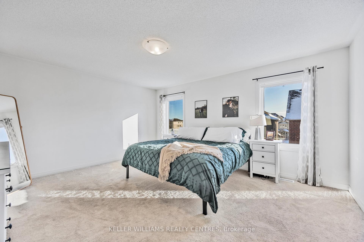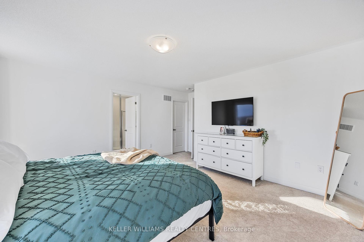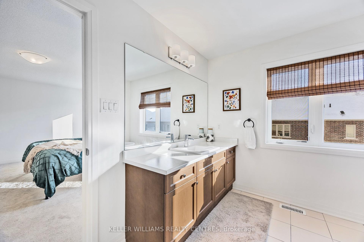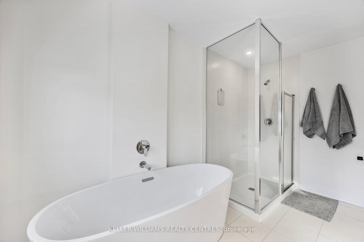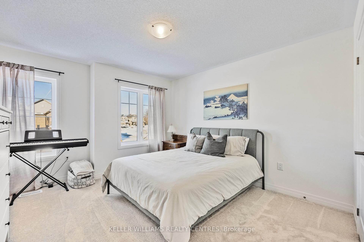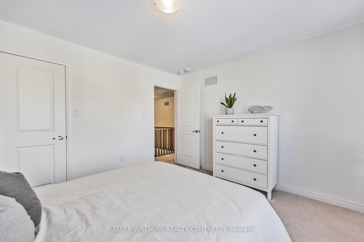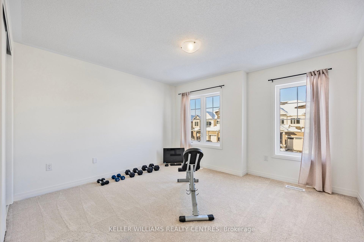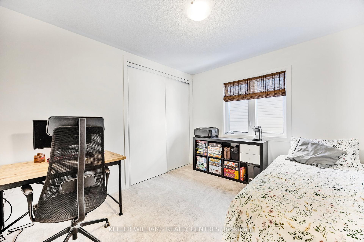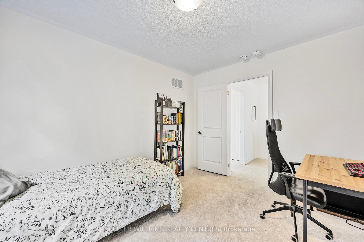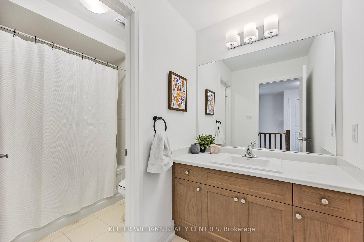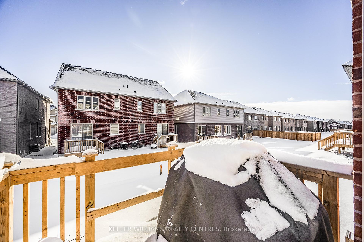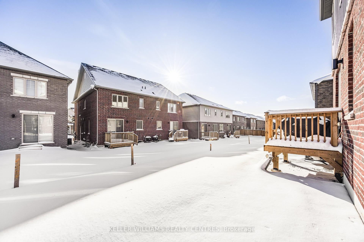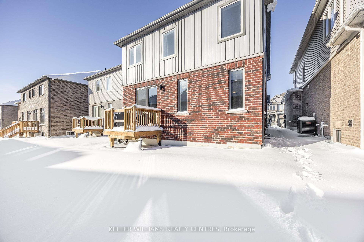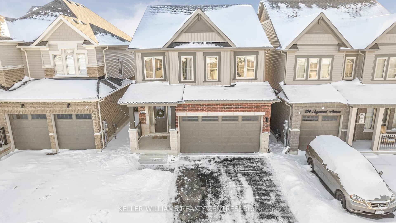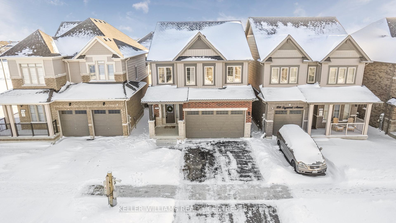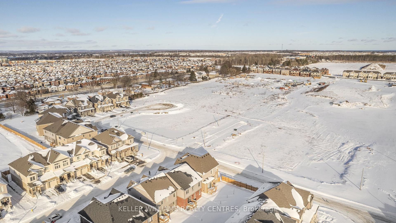$979,900
Available - For Sale
Listing ID: S11919850
108 Sagewood Ave , Barrie, L9S 2Z4, Ontario
| Stunning almost new home in sought after location, Close to Costco, Schools, Rec Centres, Restaurants and all Necessary Amenities. Great for commuters in proximity to Hwy 400 and Yonge St (Hwy 11). Short walk to Go-Train Sun Drenched Open Concept With Southern Exposure, Soaring 9 ft Smooth Ceilings (Main Floor), Premium Laminate Floors on Main Floor, Tall Kitchen Cabinets, Quartz Counters, Island With Breakfast Bar, Main Floor Laundry W/Garage Access!! 4 Generous Sized Bedrooms Incl: Primary Bedroom With Oversized Ensuite W/Freestanding Soaker Tub and Separate Shower. Upgraded 200 Amp Service (Rough Conduit for EV's in Garage), R/I bath in Basement, O/Size Structural Steel Beam in Basement for future Open Concept Finishing (Post Removal). Premium Primary ensuite with Freestanding Soaker Tub and Separate Shower. A must See!! |
| Extras: R/I Bath in basement, Ceiling Plug Installed For Garage Door Opener. |
| Price | $979,900 |
| Taxes: | $5969.00 |
| Address: | 108 Sagewood Ave , Barrie, L9S 2Z4, Ontario |
| Lot Size: | 32.81 x 91.83 (Feet) |
| Directions/Cross Streets: | Mapleview/Madelaine |
| Rooms: | 8 |
| Bedrooms: | 4 |
| Bedrooms +: | |
| Kitchens: | 1 |
| Family Room: | N |
| Basement: | Unfinished |
| Approximatly Age: | 0-5 |
| Property Type: | Detached |
| Style: | 2-Storey |
| Exterior: | Brick, Vinyl Siding |
| Garage Type: | Built-In |
| (Parking/)Drive: | Pvt Double |
| Drive Parking Spaces: | 2 |
| Pool: | None |
| Approximatly Age: | 0-5 |
| Approximatly Square Footage: | 2000-2500 |
| Property Features: | Lake/Pond, Library, Park, Public Transit, Rec Centre, School |
| Fireplace/Stove: | N |
| Heat Source: | Gas |
| Heat Type: | Forced Air |
| Central Air Conditioning: | Central Air |
| Central Vac: | N |
| Laundry Level: | Main |
| Sewers: | Sewers |
| Water: | Municipal |
| Utilities-Cable: | A |
| Utilities-Hydro: | Y |
| Utilities-Gas: | Y |
| Utilities-Telephone: | A |
$
%
Years
This calculator is for demonstration purposes only. Always consult a professional
financial advisor before making personal financial decisions.
| Although the information displayed is believed to be accurate, no warranties or representations are made of any kind. |
| KELLER WILLIAMS REALTY CENTRES |
|
|

Mehdi Moghareh Abed
Sales Representative
Dir:
647-937-8237
Bus:
905-731-2000
Fax:
905-886-7556
| Virtual Tour | Book Showing | Email a Friend |
Jump To:
At a Glance:
| Type: | Freehold - Detached |
| Area: | Simcoe |
| Municipality: | Barrie |
| Neighbourhood: | Rural Barrie Southeast |
| Style: | 2-Storey |
| Lot Size: | 32.81 x 91.83(Feet) |
| Approximate Age: | 0-5 |
| Tax: | $5,969 |
| Beds: | 4 |
| Baths: | 3 |
| Fireplace: | N |
| Pool: | None |
Locatin Map:
Payment Calculator:

