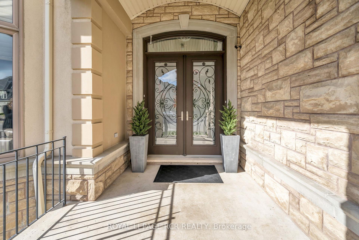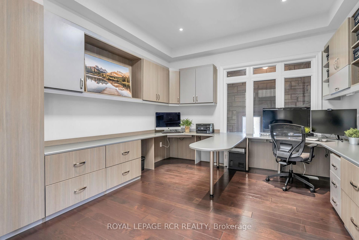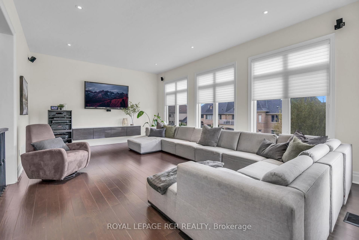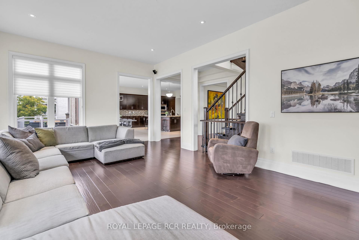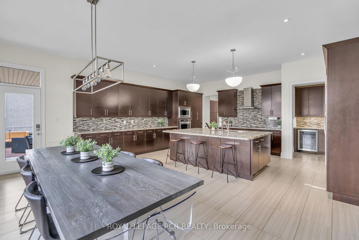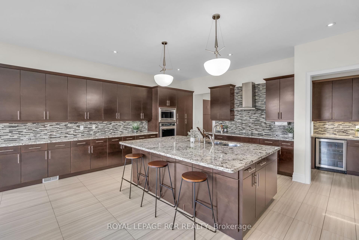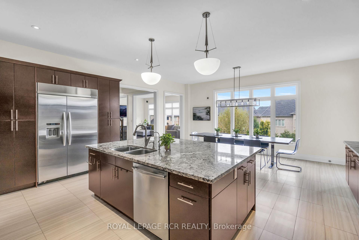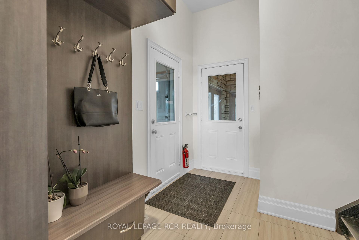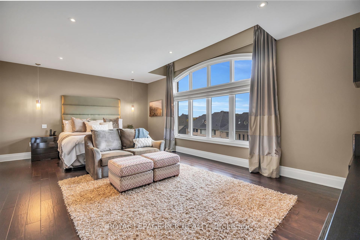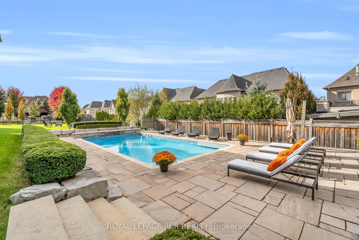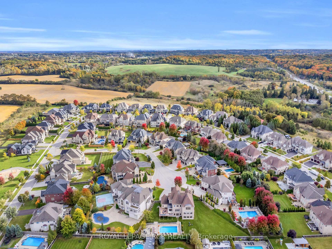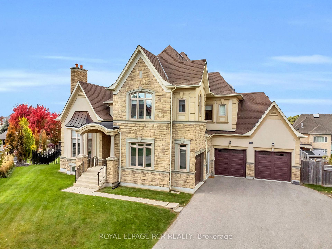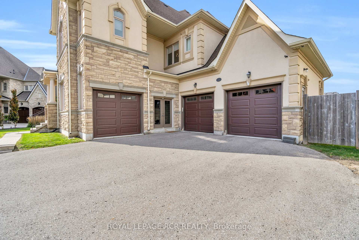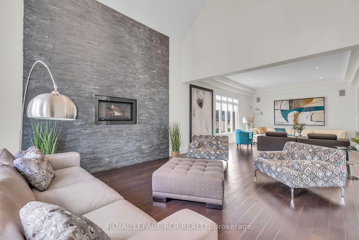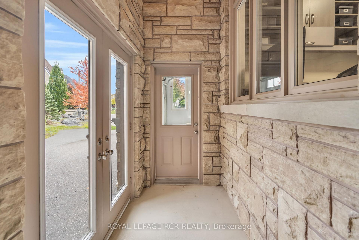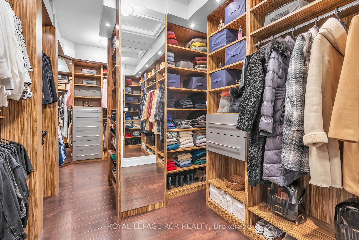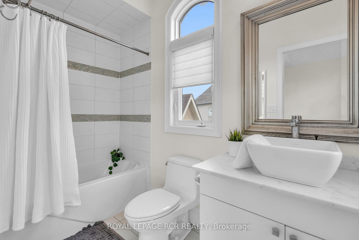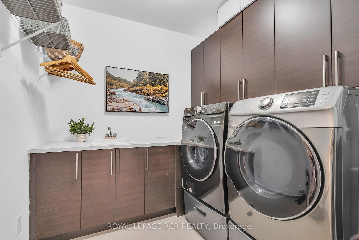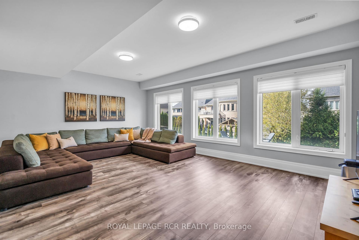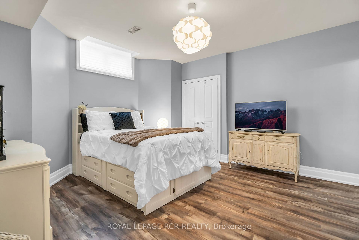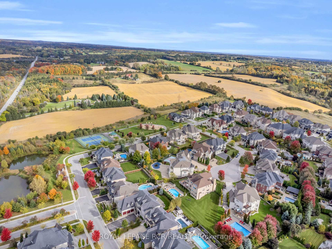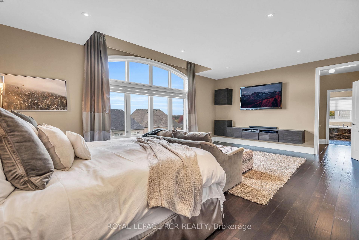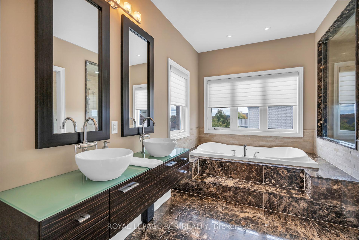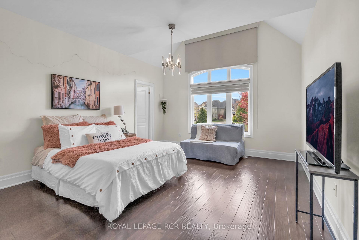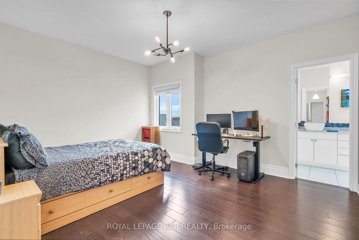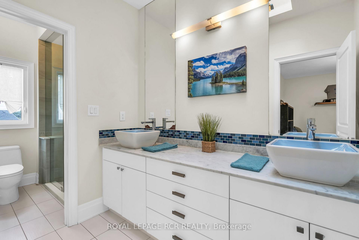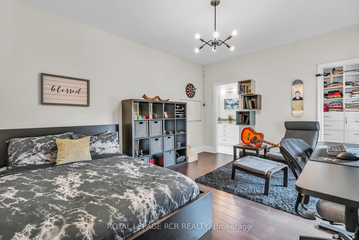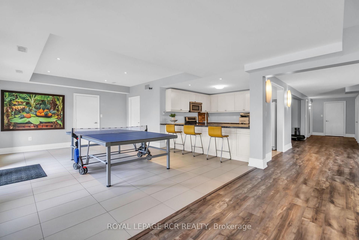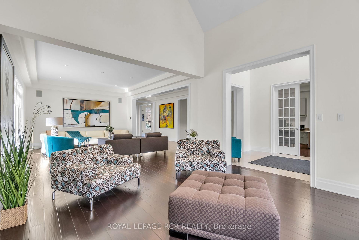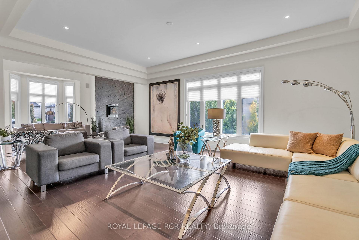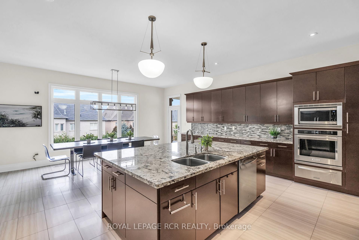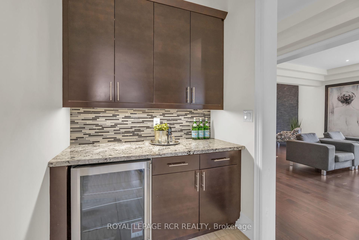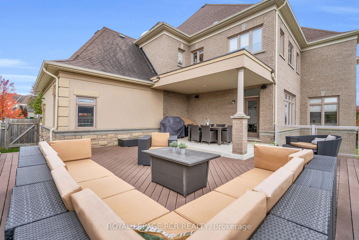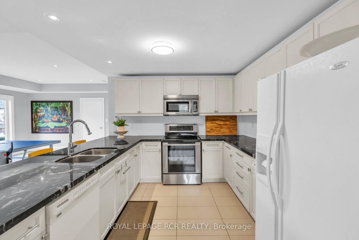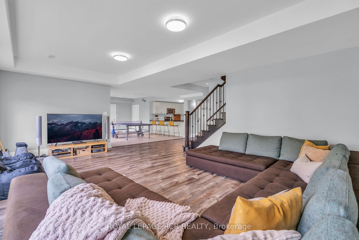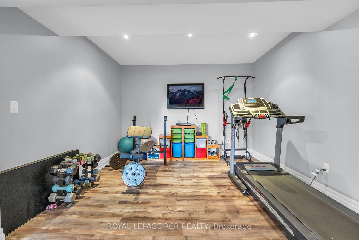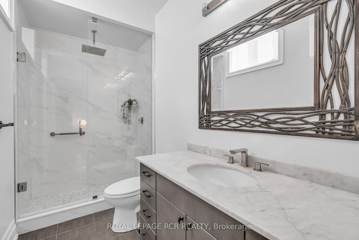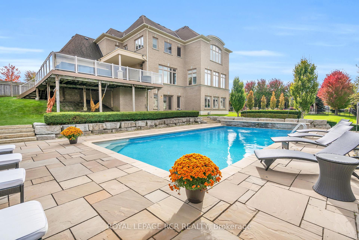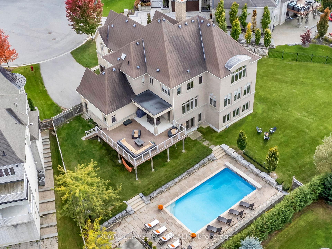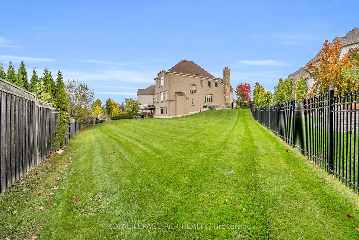$3,810,000
Available - For Sale
Listing ID: N9398886
30 Longthorpe Crt , Aurora, L4G 0K4, Ontario
| Welcome to this extraordinary custom-built estate home offering the perfect blend of luxury, space, and versatility. Nestled on a quiet crescent in Aurora's prime Belfontain community, this expansive home features over 5,000 sqft + finished basement of living space and is designed for both grand entertaining and private comforatble living. Surrounded by executive golf clubs, and beautiful walking trails, you can enjoy Sheppards Bush Conservation area, tennis courts, and a great playground for the kids just minutes away. Features include spectacular custom closets and blinds throughout. A gourmet eat-in kitchen with a massive island is truly the heart of the home. There are multiple, versatile open concept living spaces for work, relaxing, exercise, fun and family. Outdoor areas include an expansive deck that overlooks a sparkling salt water pool, and with a 1/2 acre of land, AND A HUGE PIE SHAPED LOT, this spacious property offers endless possibilities to create your ideal living space. |
| Extras: Heated salt water pool ('14), pool heater ('24), filter ('24), microwave ('23), induction stovetop ('18). Full 2nd kitchen in basement (fridge, stove, dishwasher, microwave), custom Hunter Douglas blinds throughout. |
| Price | $3,810,000 |
| Taxes: | $16705.30 |
| Address: | 30 Longthorpe Crt , Aurora, L4G 0K4, Ontario |
| Lot Size: | 54.43 x 156.13 (Feet) |
| Directions/Cross Streets: | Bayview Ave and Vandorf Sdrd. |
| Rooms: | 13 |
| Rooms +: | 6 |
| Bedrooms: | 5 |
| Bedrooms +: | 1 |
| Kitchens: | 1 |
| Kitchens +: | 1 |
| Family Room: | Y |
| Basement: | Fin W/O |
| Approximatly Age: | 6-15 |
| Property Type: | Detached |
| Style: | 2-Storey |
| Exterior: | Brick |
| Garage Type: | Attached |
| (Parking/)Drive: | Private |
| Drive Parking Spaces: | 6 |
| Pool: | Inground |
| Approximatly Age: | 6-15 |
| Approximatly Square Footage: | 5000+ |
| Property Features: | Cul De Sac, Fenced Yard, Golf, Park |
| Fireplace/Stove: | Y |
| Heat Source: | Gas |
| Heat Type: | Forced Air |
| Central Air Conditioning: | Central Air |
| Central Vac: | Y |
| Laundry Level: | Upper |
| Sewers: | Sewers |
| Water: | Municipal |
$
%
Years
This calculator is for demonstration purposes only. Always consult a professional
financial advisor before making personal financial decisions.
| Although the information displayed is believed to be accurate, no warranties or representations are made of any kind. |
| ROYAL LEPAGE RCR REALTY |
|
|

Mehdi Moghareh Abed
Sales Representative
Dir:
647-937-8237
Bus:
905-731-2000
Fax:
905-886-7556
| Virtual Tour | Book Showing | Email a Friend |
Jump To:
At a Glance:
| Type: | Freehold - Detached |
| Area: | York |
| Municipality: | Aurora |
| Neighbourhood: | Bayview Southeast |
| Style: | 2-Storey |
| Lot Size: | 54.43 x 156.13(Feet) |
| Approximate Age: | 6-15 |
| Tax: | $16,705.3 |
| Beds: | 5+1 |
| Baths: | 8 |
| Fireplace: | Y |
| Pool: | Inground |
Locatin Map:
Payment Calculator:

