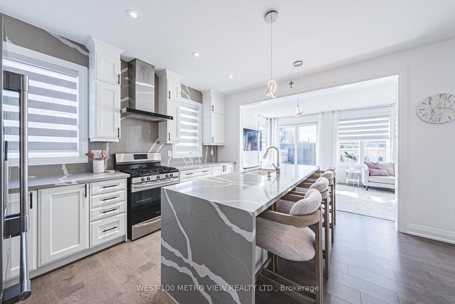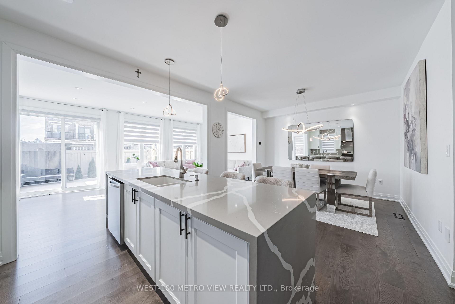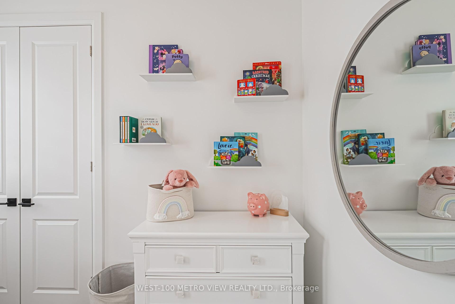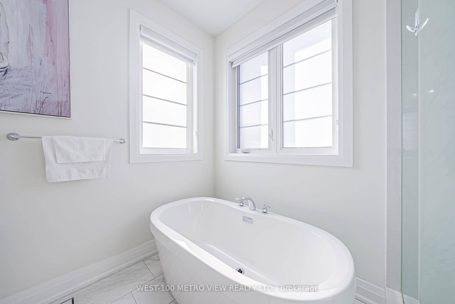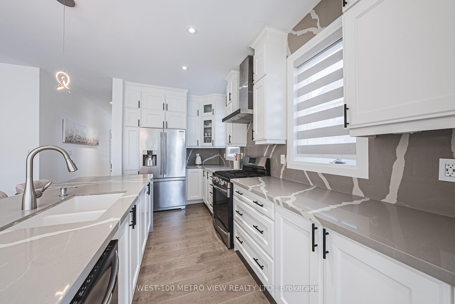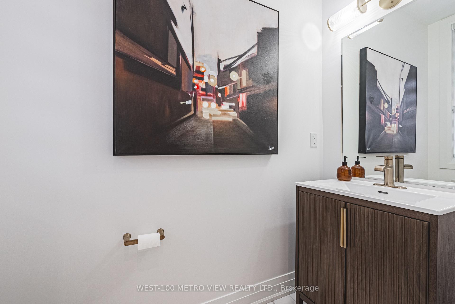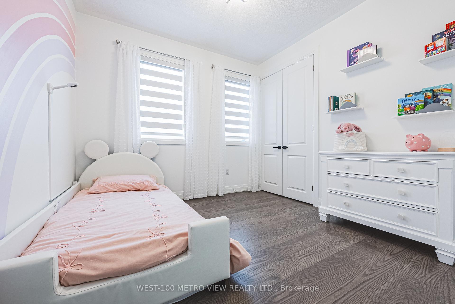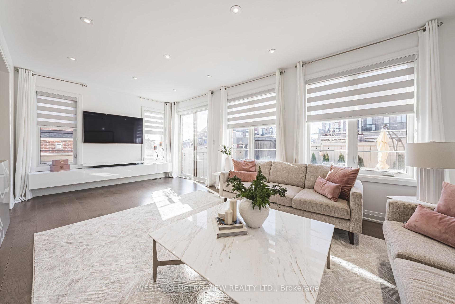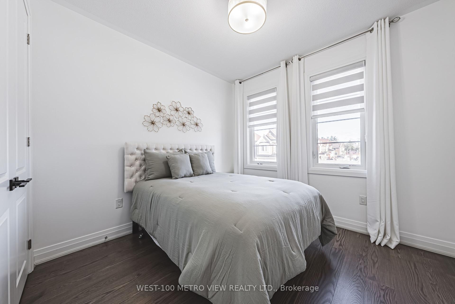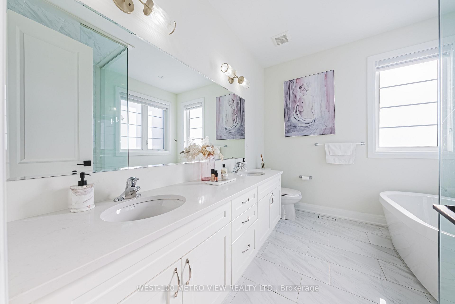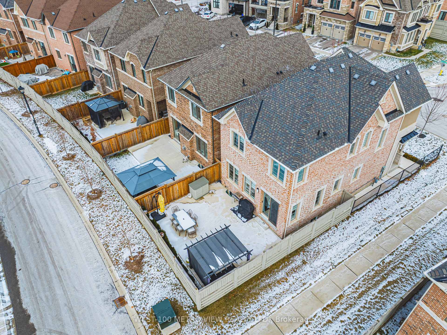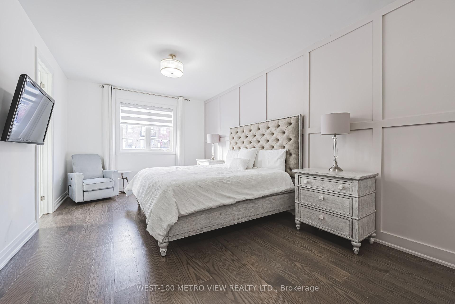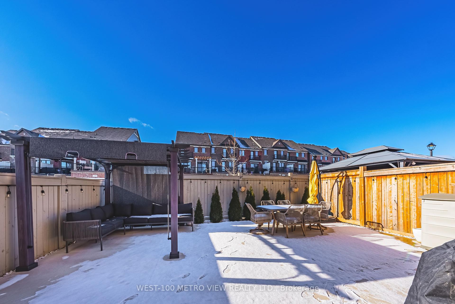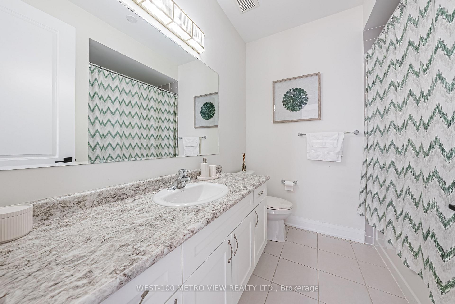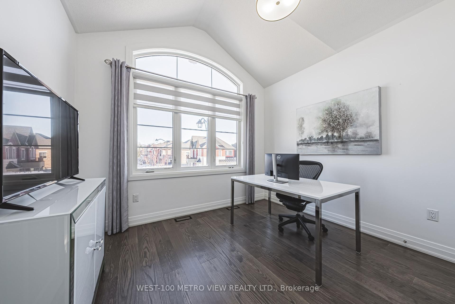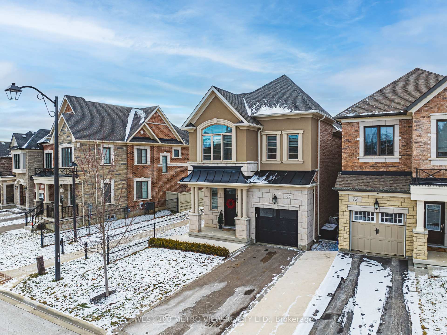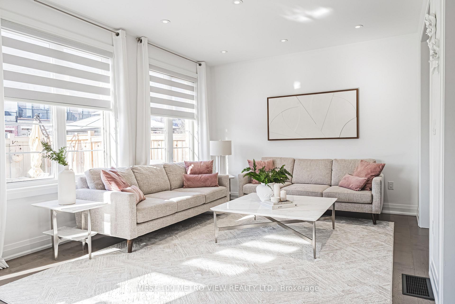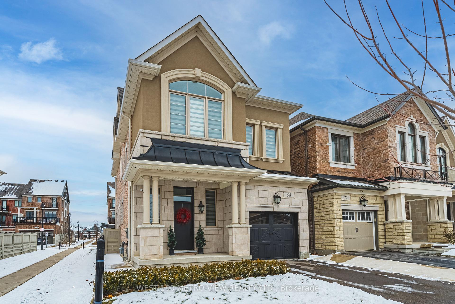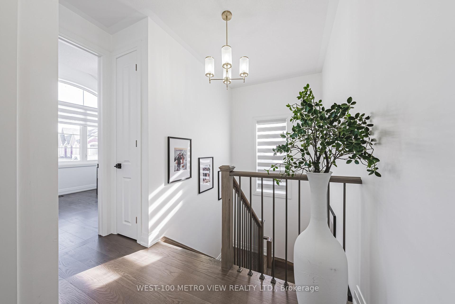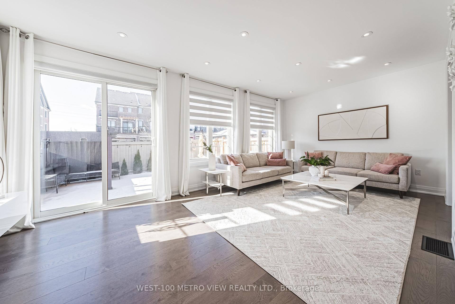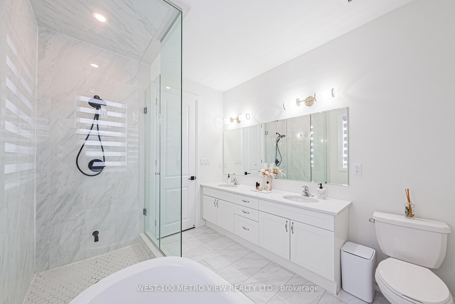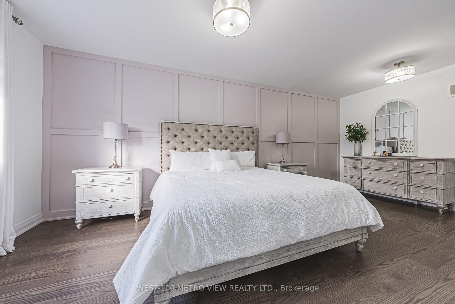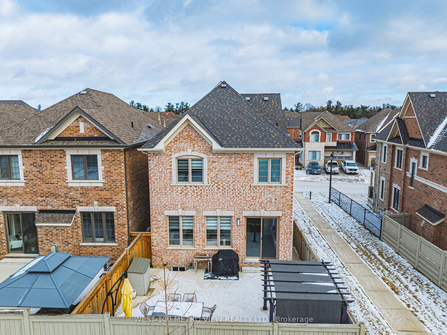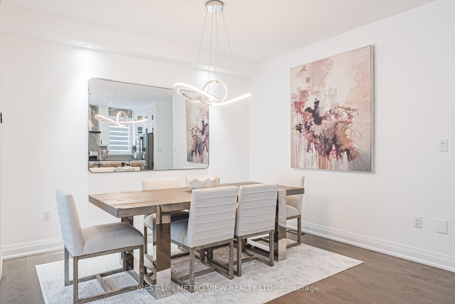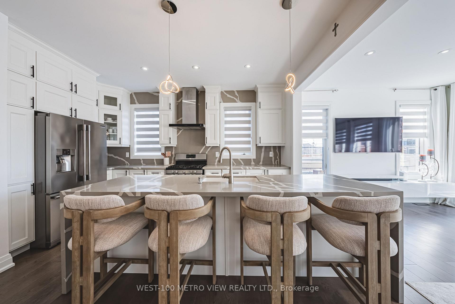$1,349,000
Available - For Sale
Listing ID: N11921818
68 Lacrosse Tr , Vaughan, L4H 4S8, Ontario
| Breathtaking home on a premium lot in the prestigious Kleinburg summit community! The chefs kitchen with a spacious island is the perfect blend of functionality and modern elegance, with an open-concept design that seamlessly integrates with the surrounding living spaces. Unique and sleek granite countertops with continuous granite backsplash. East facing with no direct neighbours on the south or west side. Tons of windows sun soak the entire home from morning to night. 9ft ceilings and hardwood flooring throughout w/ stained oak stairs. One of a kind luxurious master suite with large walk-in closet & spa-like 5pc ensuite. 4 spacious/bright bedrooms. Outside, you'll find a beautiful backyard ideal for relaxing or hosting outdoor events. Conveniently situated next to Kleinburg town full of shops, Copper Creek Golf Course, restaurants, car wash, coffee, top-rated schools, scenic parks, trails and more! A very family-friendly neighborhood with easy access to highway 400 & 427. |
| Price | $1,349,000 |
| Taxes: | $4932.00 |
| Address: | 68 Lacrosse Tr , Vaughan, L4H 4S8, Ontario |
| Lot Size: | 32.73 x 92.04 (Feet) |
| Directions/Cross Streets: | Teston & Kipling |
| Rooms: | 11 |
| Bedrooms: | 4 |
| Bedrooms +: | |
| Kitchens: | 1 |
| Family Room: | Y |
| Basement: | Unfinished |
| Approximatly Age: | 0-5 |
| Property Type: | Detached |
| Style: | 2-Storey |
| Exterior: | Brick, Stucco/Plaster |
| Garage Type: | Attached |
| (Parking/)Drive: | Private |
| Drive Parking Spaces: | 2 |
| Pool: | None |
| Approximatly Age: | 0-5 |
| Approximatly Square Footage: | 2000-2500 |
| Property Features: | Arts Centre, Golf, Library, Public Transit, Rec Centre, School |
| Fireplace/Stove: | Y |
| Heat Source: | Gas |
| Heat Type: | Forced Air |
| Central Air Conditioning: | Central Air |
| Central Vac: | Y |
| Sewers: | Sewers |
| Water: | Municipal |
$
%
Years
This calculator is for demonstration purposes only. Always consult a professional
financial advisor before making personal financial decisions.
| Although the information displayed is believed to be accurate, no warranties or representations are made of any kind. |
| WEST-100 METRO VIEW REALTY LTD. |
|
|

Mehdi Moghareh Abed
Sales Representative
Dir:
647-937-8237
Bus:
905-731-2000
Fax:
905-886-7556
| Virtual Tour | Book Showing | Email a Friend |
Jump To:
At a Glance:
| Type: | Freehold - Detached |
| Area: | York |
| Municipality: | Vaughan |
| Neighbourhood: | Kleinburg |
| Style: | 2-Storey |
| Lot Size: | 32.73 x 92.04(Feet) |
| Approximate Age: | 0-5 |
| Tax: | $4,932 |
| Beds: | 4 |
| Baths: | 3 |
| Fireplace: | Y |
| Pool: | None |
Locatin Map:
Payment Calculator:

