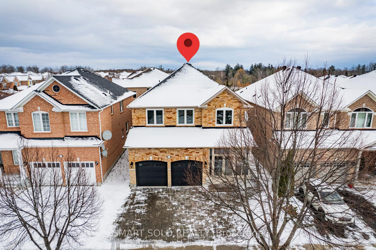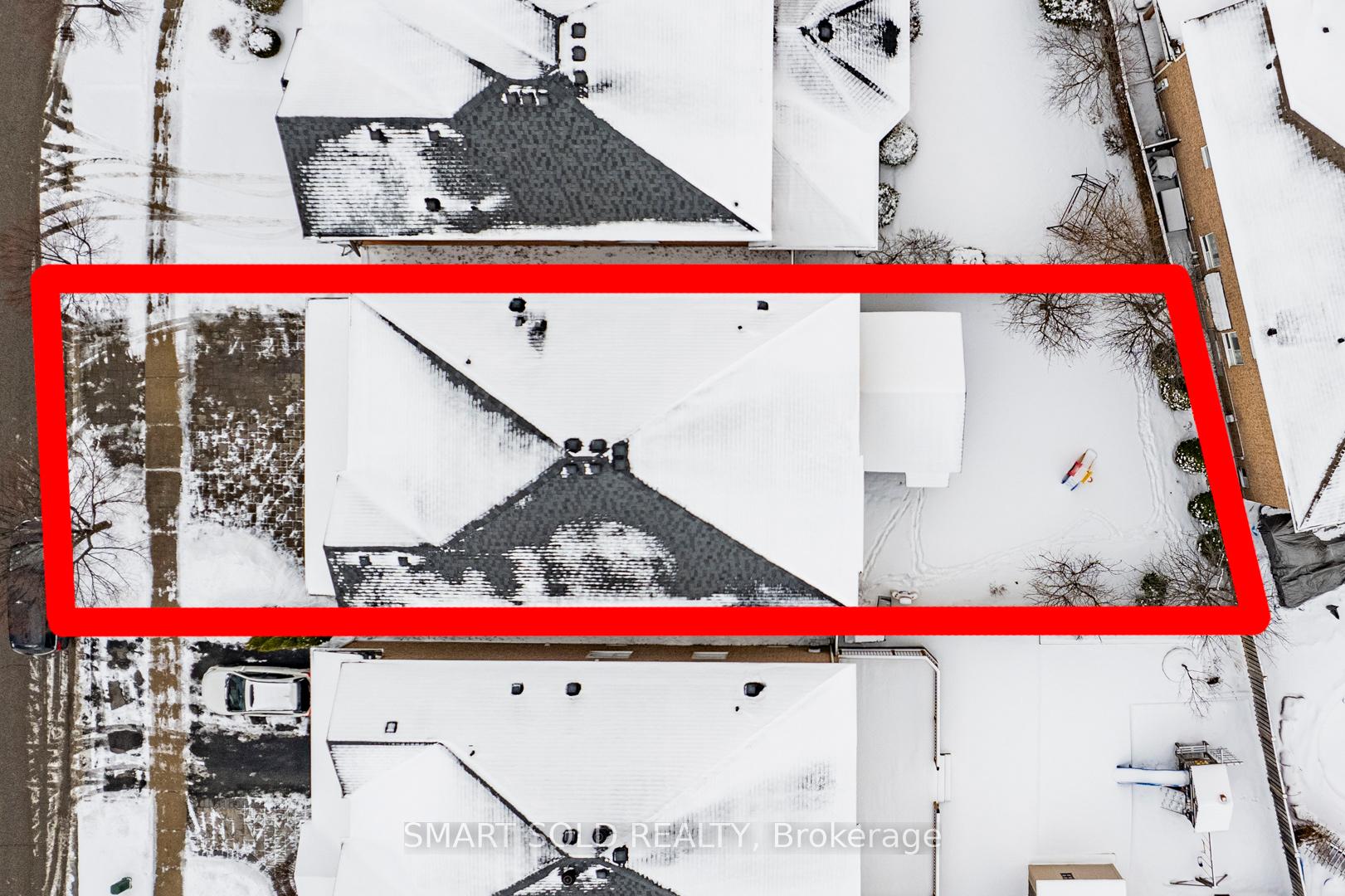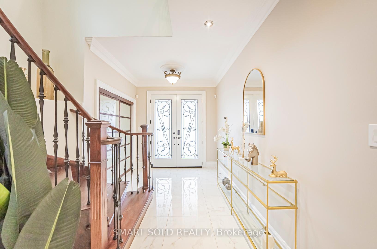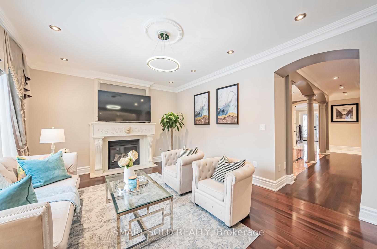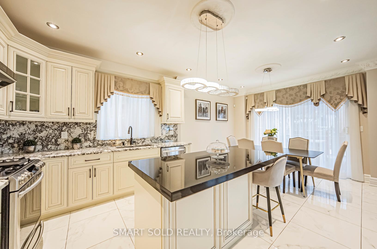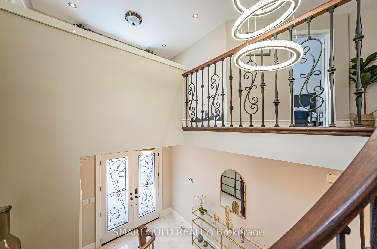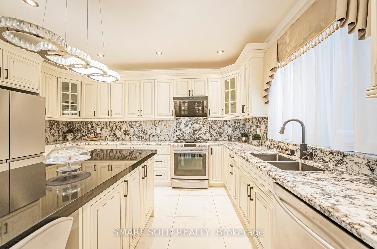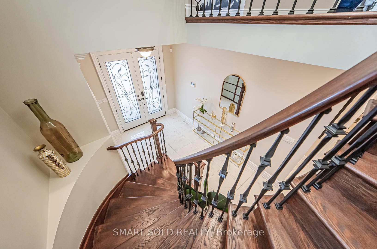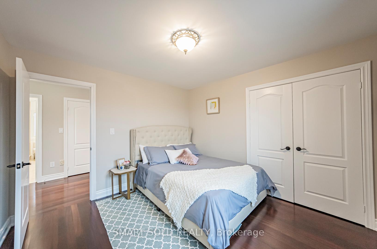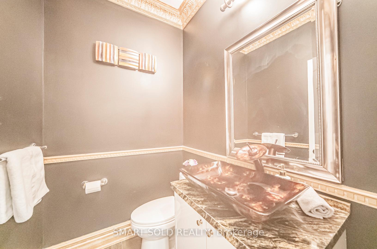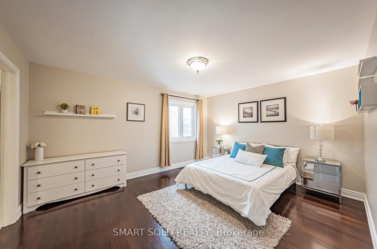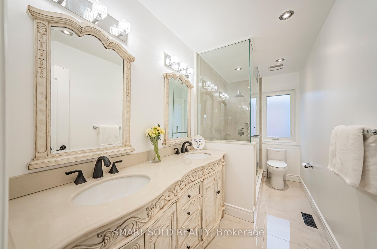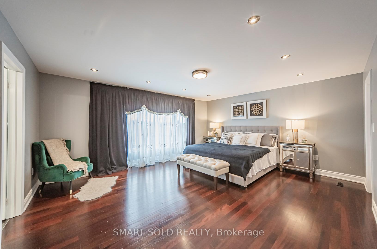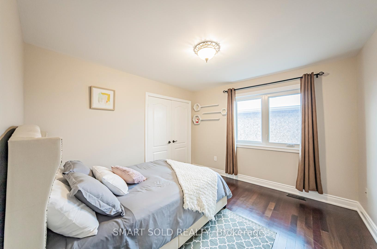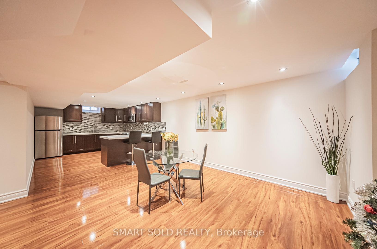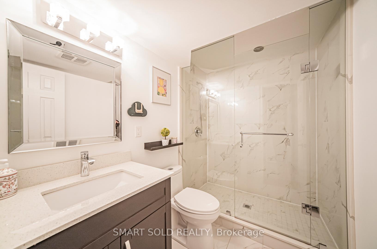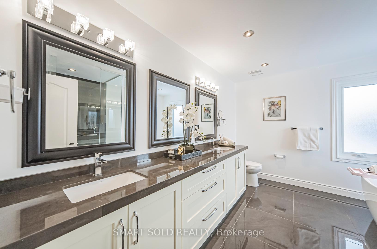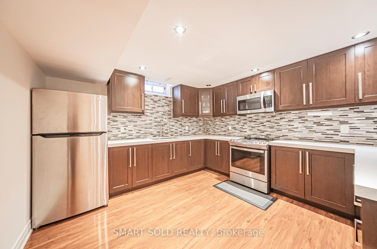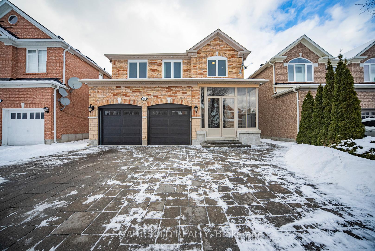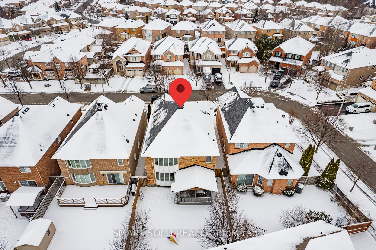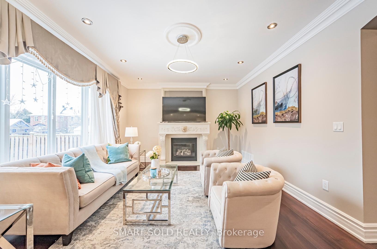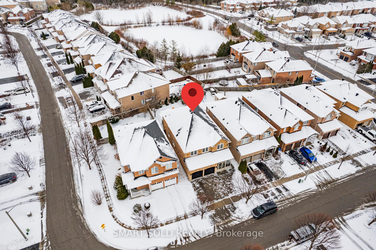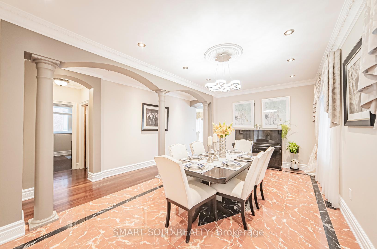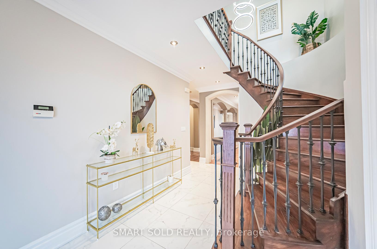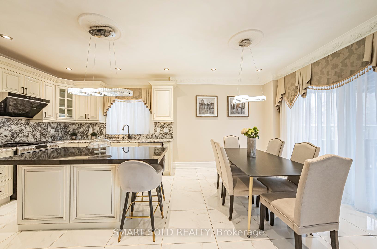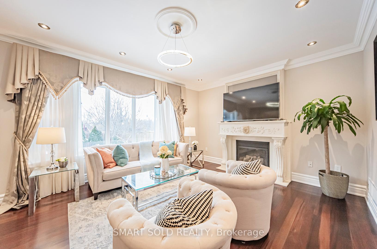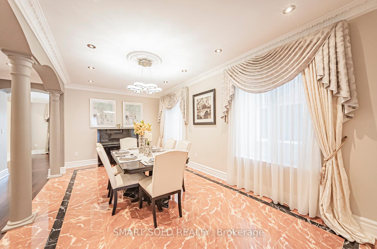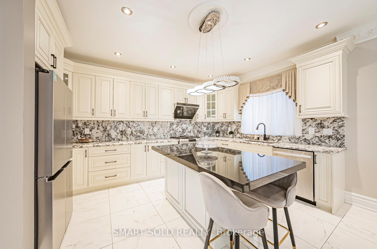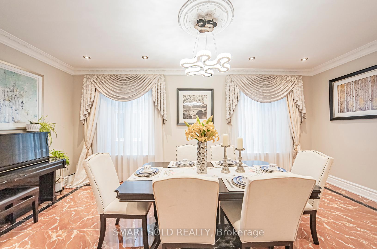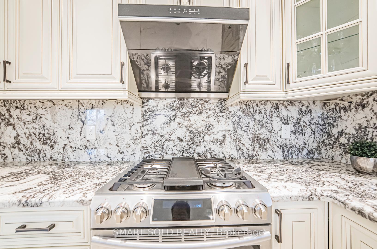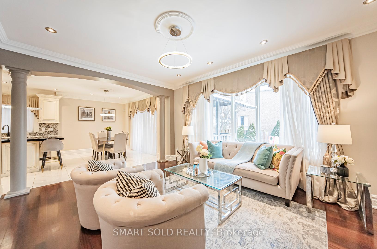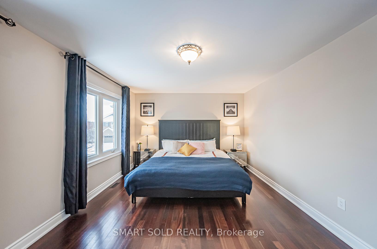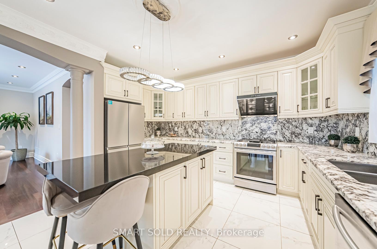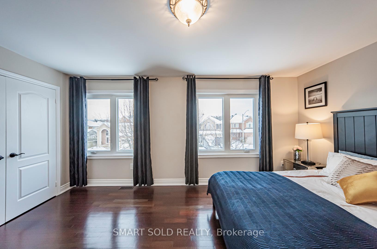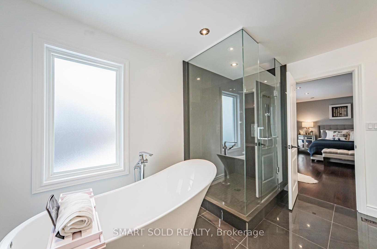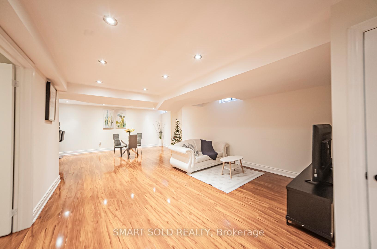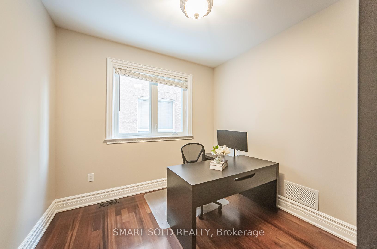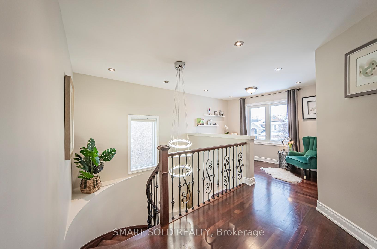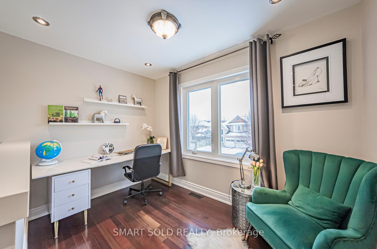$1,588,000
Available - For Sale
Listing ID: N11921787
15 Pagoda Dr , Richmond Hill, L4E 4N4, Ontario
| Magnificent 4 Bedroom Double-Garage Detached For Sale In Most Desirable Neighborhood, Nestled Near Lake Wilcox and Oak Ridges Community Center. This Bright And Spacious Home Features A Separate Entrance 2 Bedrm Basement Unit Bringing Potential $2,500 Monthly Rental Income. Recent Upgrades Include Fresh Paint Throughout, Front and Backyard Interlocking, Newly Renovated 2 Bedrm Basement Apartment With Separate Entrance, New Furnace and AC (2024), Upgraded Windows and Hot Water Tank (2022). This Home Has A Functional Open Concept Layout With Formal Living/ Dining Rooms, Bright Family Room W/ Fireplace, Separate Main Flr Office Ideal For Work Or Study, Gourmet Eat-In Kitchen With Granite Stone Counter Top, Custom Solid Wood Cabinets, Led Pot Lights All Over The House, High Quality Jatoba Hardwood Floor, 4 Generously Sized Bedrms Upstairs. Master Bedrms Retreat W/ Walkin Closets, Luxurious 4-Piece Ensuite W/ Double Sink Vanity, And Glass Shower. Professionally Finished 2 Bedroom Basement Apartment with Separate Entrance Can Used for Additional Income. View Of Pond, Step To Lake Of Wilcox, Close To Oak Ridges Community Center, School, Library, Groceries, Public Transit, Golf, Conservation Parks. Mins To Hwy 404,400 And Go Station. |
| Price | $1,588,000 |
| Taxes: | $7331.19 |
| Address: | 15 Pagoda Dr , Richmond Hill, L4E 4N4, Ontario |
| Lot Size: | 40.00 x 117.90 (Feet) |
| Directions/Cross Streets: | N Lake Rd/ Bayview |
| Rooms: | 9 |
| Rooms +: | 3 |
| Bedrooms: | 4 |
| Bedrooms +: | 2 |
| Kitchens: | 1 |
| Kitchens +: | 1 |
| Family Room: | Y |
| Basement: | Finished, Sep Entrance |
| Property Type: | Detached |
| Style: | 2-Storey |
| Exterior: | Brick |
| Garage Type: | Attached |
| (Parking/)Drive: | Available |
| Drive Parking Spaces: | 3 |
| Pool: | None |
| Approximatly Square Footage: | 3000-3500 |
| Property Features: | Clear View, Fenced Yard, Lake/Pond, Library, Park, Public Transit |
| Fireplace/Stove: | Y |
| Heat Source: | Gas |
| Heat Type: | Forced Air |
| Central Air Conditioning: | Central Air |
| Central Vac: | Y |
| Laundry Level: | Main |
| Elevator Lift: | N |
| Sewers: | Sewers |
| Water: | Municipal |
$
%
Years
This calculator is for demonstration purposes only. Always consult a professional
financial advisor before making personal financial decisions.
| Although the information displayed is believed to be accurate, no warranties or representations are made of any kind. |
| SMART SOLD REALTY |
|
|

Mehdi Moghareh Abed
Sales Representative
Dir:
647-937-8237
Bus:
905-731-2000
Fax:
905-886-7556
| Virtual Tour | Book Showing | Email a Friend |
Jump To:
At a Glance:
| Type: | Freehold - Detached |
| Area: | York |
| Municipality: | Richmond Hill |
| Neighbourhood: | Oak Ridges |
| Style: | 2-Storey |
| Lot Size: | 40.00 x 117.90(Feet) |
| Tax: | $7,331.19 |
| Beds: | 4+2 |
| Baths: | 5 |
| Fireplace: | Y |
| Pool: | None |
Locatin Map:
Payment Calculator:

