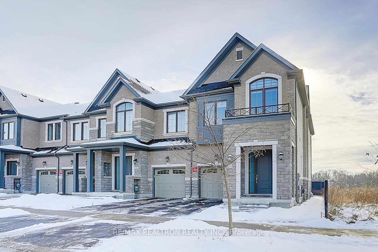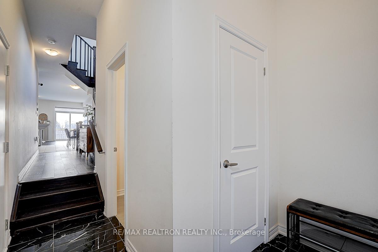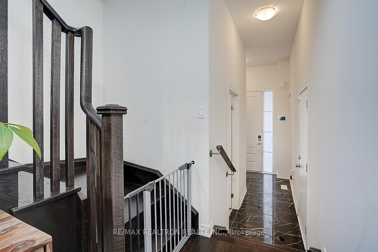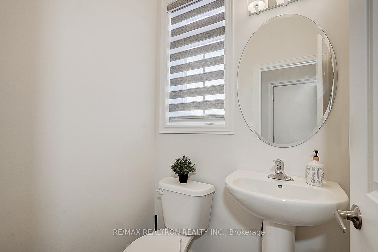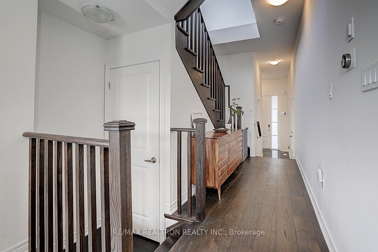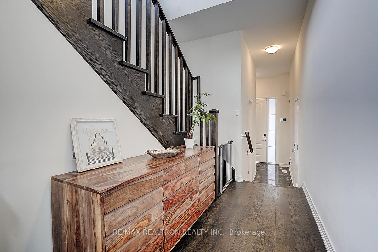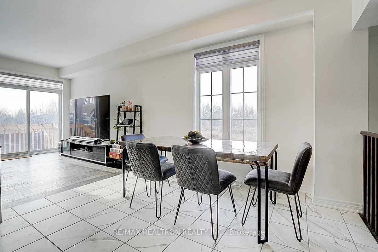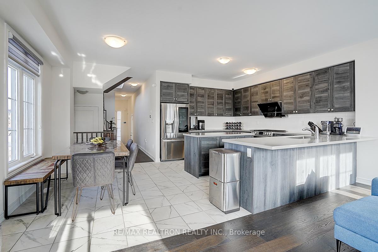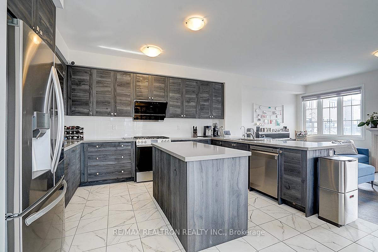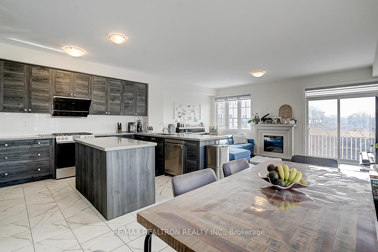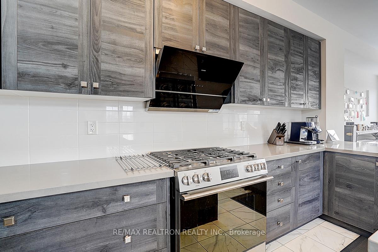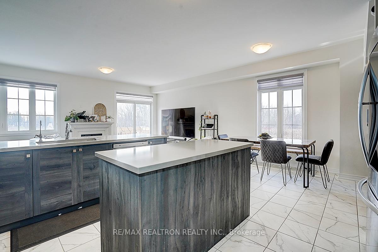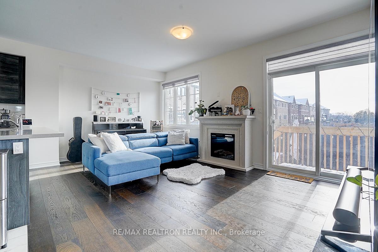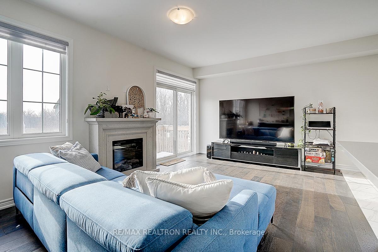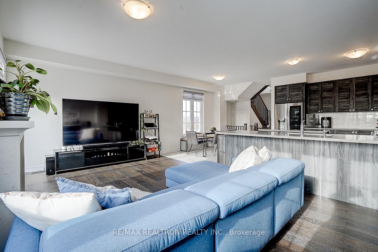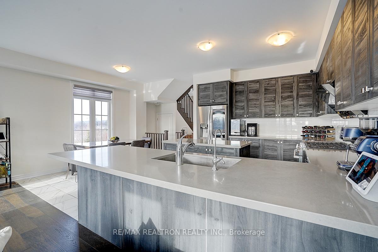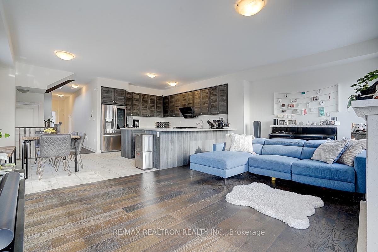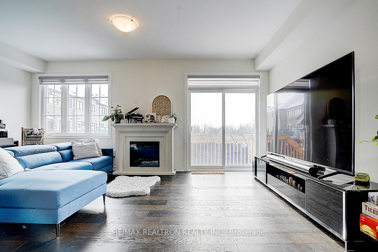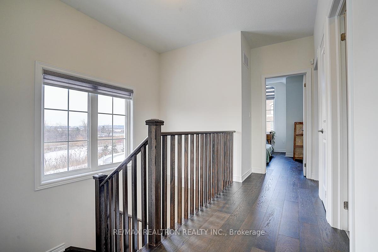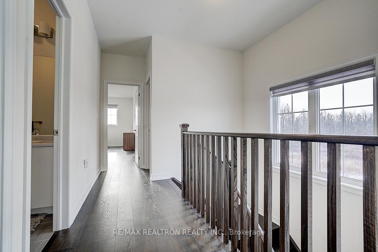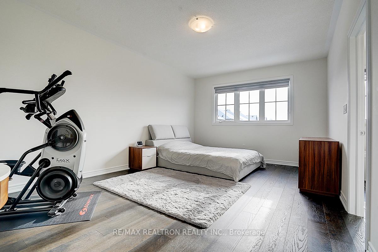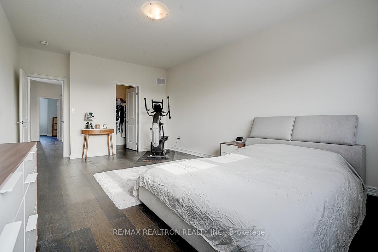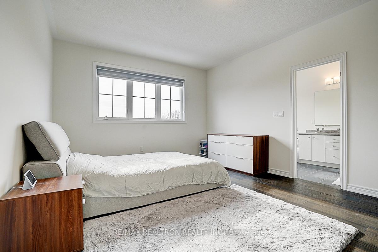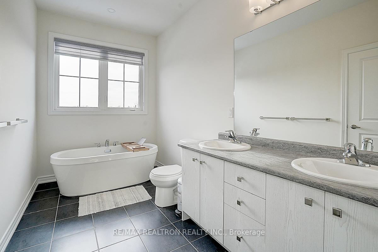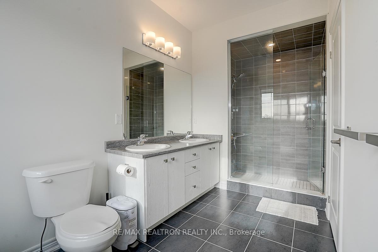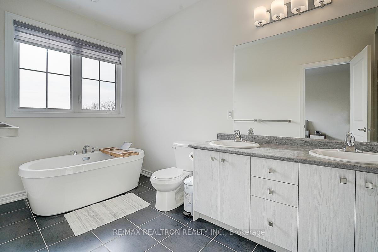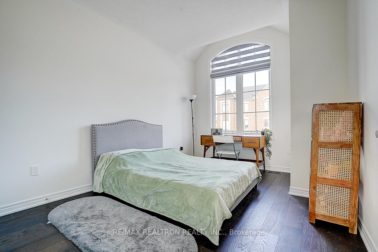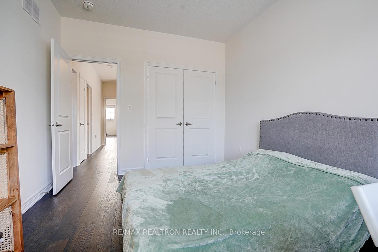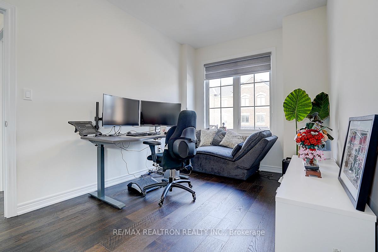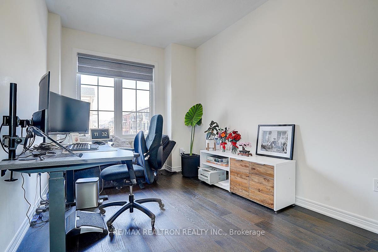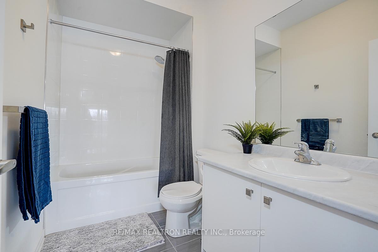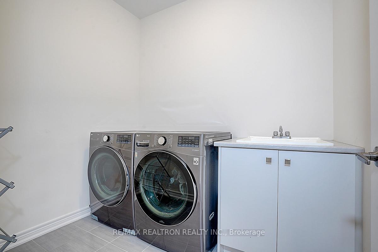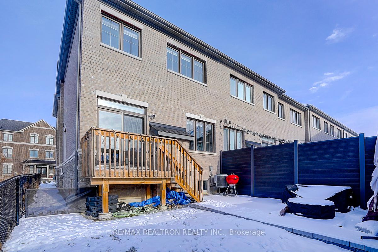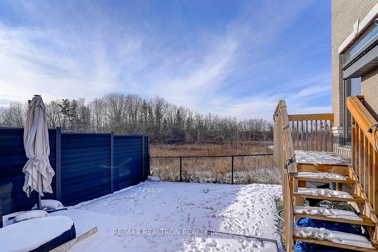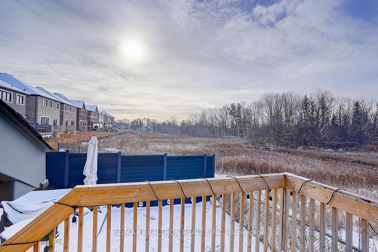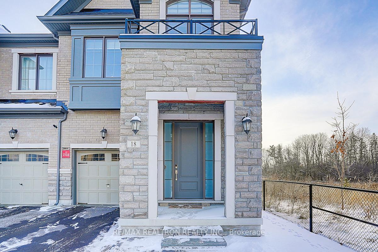$1,249,999
Available - For Sale
Listing ID: N11921661
18 Ducharme Dr , Richmond Hill, L4S 0J3, Ontario
| Discover this modern 4-year-old home in Richmond Hill, spanning 1860 sqft with stylish upgrades: new 2024 interlock and fence, elegant stone facade, and unobstructed south-facing ravine views. Enjoy a fully upgraded kitchen with stainless steel appliances, hardwood floors throughout, cozy electric fireplace, upstairs laundry, and a frameless glass shower in the primary bathroom. Smart home features, an electric car charge outlet in the garage, and a smart garage door complete this luxurious package. Don't miss this opportunity! |
| Price | $1,249,999 |
| Taxes: | $6172.00 |
| Address: | 18 Ducharme Dr , Richmond Hill, L4S 0J3, Ontario |
| Lot Size: | 24.93 x 90.22 (Feet) |
| Directions/Cross Streets: | Leslie/Elgin Mills |
| Rooms: | 9 |
| Bedrooms: | 3 |
| Bedrooms +: | |
| Kitchens: | 1 |
| Family Room: | Y |
| Basement: | Unfinished |
| Approximatly Age: | 0-5 |
| Property Type: | Att/Row/Twnhouse |
| Style: | 2-Storey |
| Exterior: | Brick, Stone |
| Garage Type: | Attached |
| (Parking/)Drive: | Available |
| Drive Parking Spaces: | 2 |
| Pool: | None |
| Approximatly Age: | 0-5 |
| Approximatly Square Footage: | 1500-2000 |
| Fireplace/Stove: | Y |
| Heat Source: | Gas |
| Heat Type: | Forced Air |
| Central Air Conditioning: | Central Air |
| Central Vac: | N |
| Sewers: | Sewers |
| Water: | Municipal |
| Utilities-Cable: | N |
| Utilities-Hydro: | Y |
| Utilities-Gas: | Y |
| Utilities-Telephone: | N |
$
%
Years
This calculator is for demonstration purposes only. Always consult a professional
financial advisor before making personal financial decisions.
| Although the information displayed is believed to be accurate, no warranties or representations are made of any kind. |
| RE/MAX REALTRON REALTY INC. |
|
|

Mehdi Moghareh Abed
Sales Representative
Dir:
647-937-8237
Bus:
905-731-2000
Fax:
905-886-7556
| Book Showing | Email a Friend |
Jump To:
At a Glance:
| Type: | Freehold - Att/Row/Twnhouse |
| Area: | York |
| Municipality: | Richmond Hill |
| Neighbourhood: | Rural Richmond Hill |
| Style: | 2-Storey |
| Lot Size: | 24.93 x 90.22(Feet) |
| Approximate Age: | 0-5 |
| Tax: | $6,172 |
| Beds: | 3 |
| Baths: | 3 |
| Fireplace: | Y |
| Pool: | None |
Locatin Map:
Payment Calculator:

