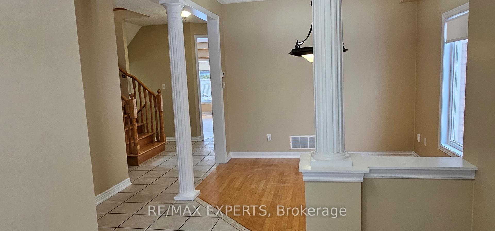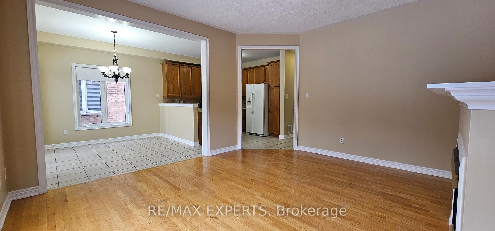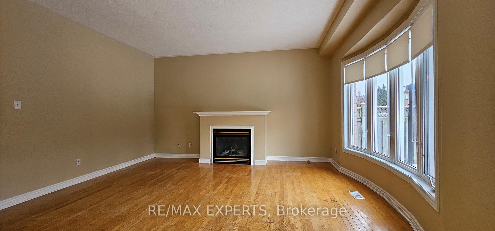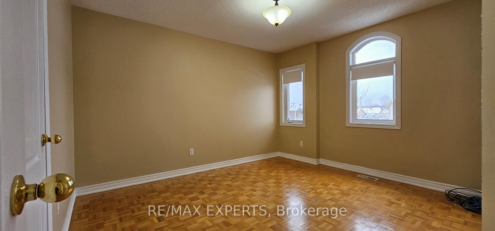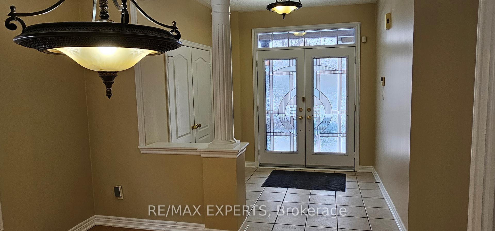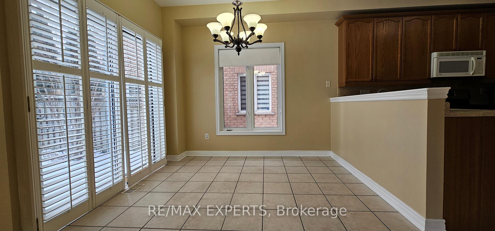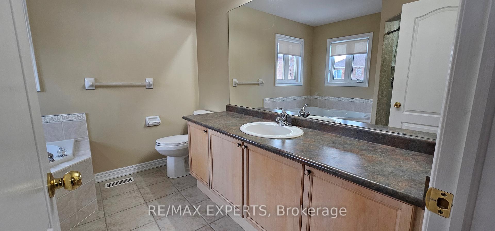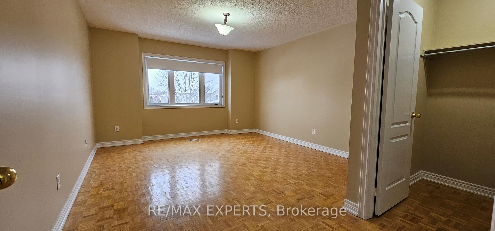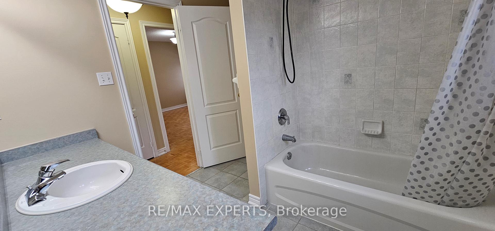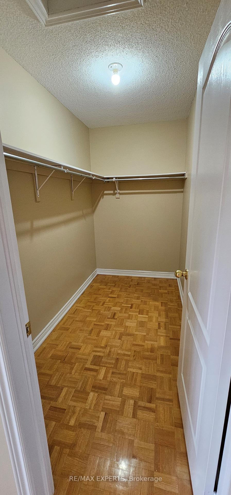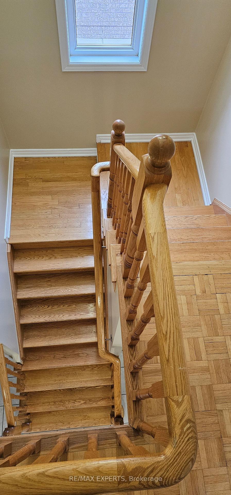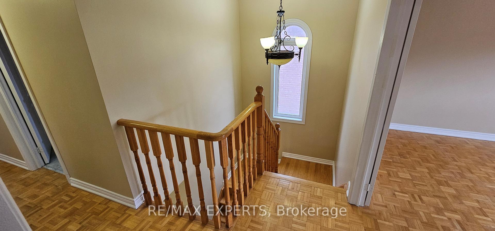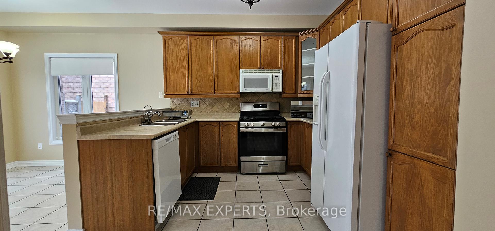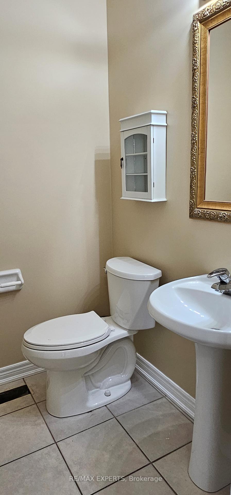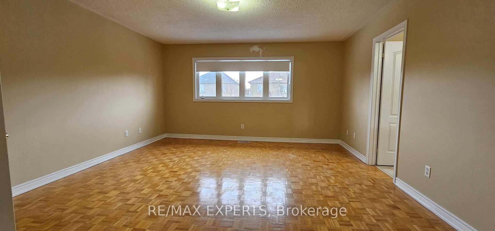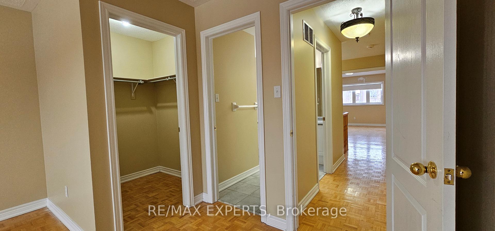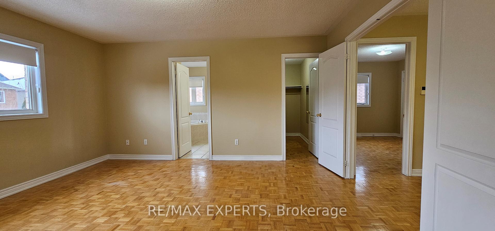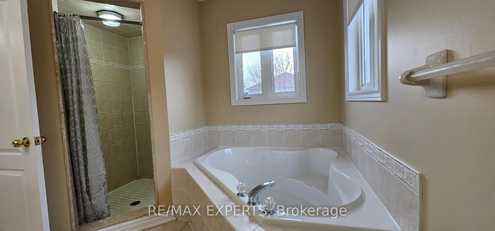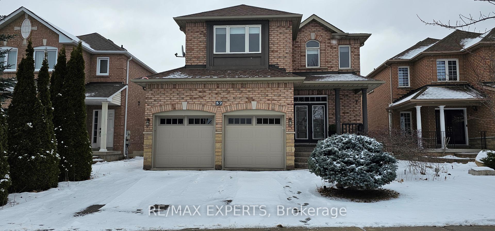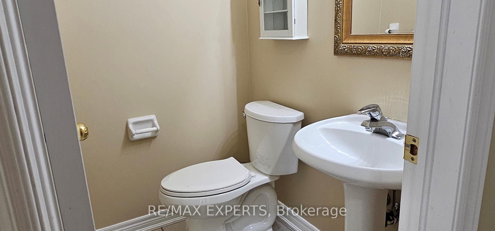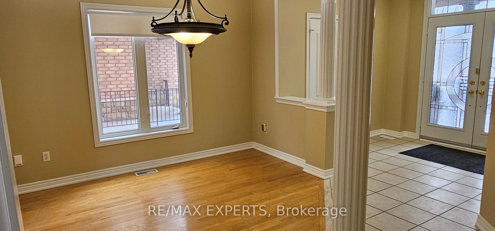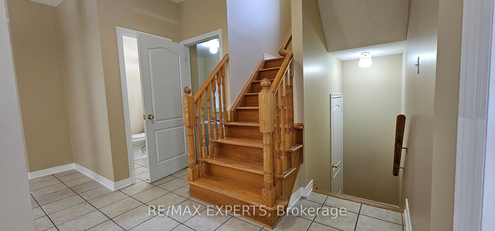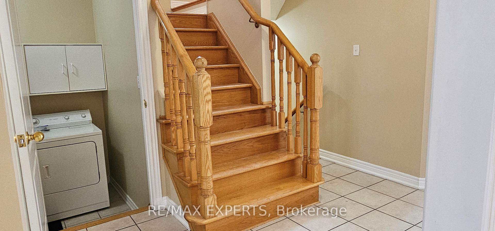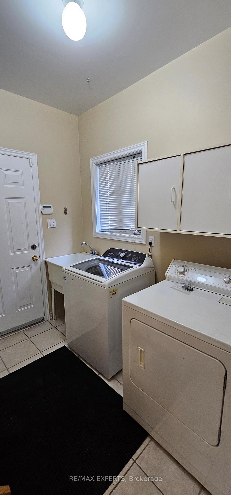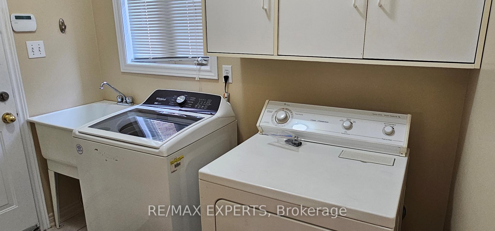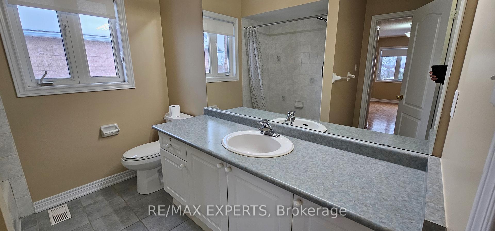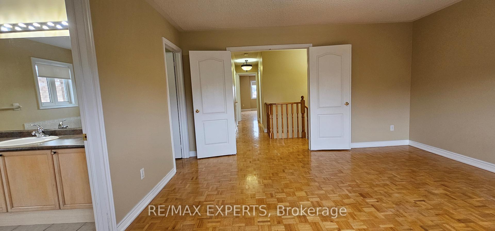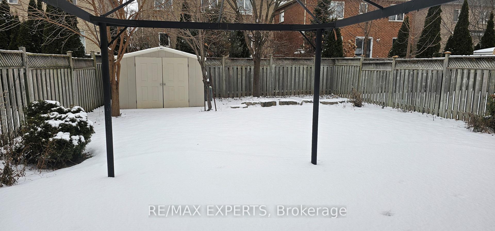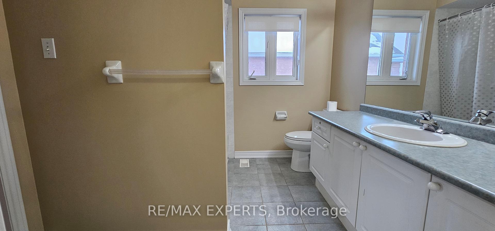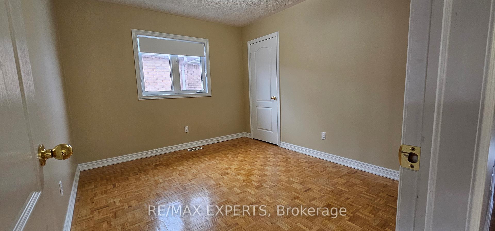$4,000
Available - For Rent
Listing ID: N11921471
52 Fermar Dr , Vaughan, L6A 3M6, Ontario
| Very Clean And Well Maintained 2 Story 4 Bedroom Detached House. Kitchen With Breakfast Area, Walk Out To Backyard, Family Room With Gas Fireplace, Open Concept. Hardwood Floor On The Main Floor And Parquet On The Second Floor. Large Bedrooms, Huge Backyard And Concrete Patio And Walkways. Landscaped Lot. In-Ground Sprinkler System. Main Floor Laundry With Access To Double Garage. |
| Price | $4,000 |
| Address: | 52 Fermar Dr , Vaughan, L6A 3M6, Ontario |
| Acreage: | < .50 |
| Directions/Cross Streets: | Jane and Major Mackenzie Dr |
| Rooms: | 8 |
| Bedrooms: | 4 |
| Bedrooms +: | |
| Kitchens: | 1 |
| Family Room: | Y |
| Basement: | Full |
| Furnished: | N |
| Approximatly Age: | 16-30 |
| Property Type: | Detached |
| Style: | 2-Storey |
| Exterior: | Brick |
| Garage Type: | Built-In |
| (Parking/)Drive: | Pvt Double |
| Drive Parking Spaces: | 2 |
| Pool: | None |
| Private Entrance: | Y |
| Laundry Access: | Ensuite |
| Approximatly Age: | 16-30 |
| Approximatly Square Footage: | 2000-2500 |
| Property Features: | Hospital, Park, Public Transit, School, School Bus Route |
| CAC Included: | Y |
| Common Elements Included: | Y |
| Parking Included: | Y |
| Fireplace/Stove: | Y |
| Heat Source: | Gas |
| Heat Type: | Forced Air |
| Central Air Conditioning: | Central Air |
| Central Vac: | N |
| Sewers: | Sewers |
| Water: | Municipal |
| Although the information displayed is believed to be accurate, no warranties or representations are made of any kind. |
| RE/MAX EXPERTS |
|
|

Mehdi Moghareh Abed
Sales Representative
Dir:
647-937-8237
Bus:
905-731-2000
Fax:
905-886-7556
| Book Showing | Email a Friend |
Jump To:
At a Glance:
| Type: | Freehold - Detached |
| Area: | York |
| Municipality: | Vaughan |
| Neighbourhood: | Maple |
| Style: | 2-Storey |
| Approximate Age: | 16-30 |
| Beds: | 4 |
| Baths: | 3 |
| Fireplace: | Y |
| Pool: | None |
Locatin Map:

