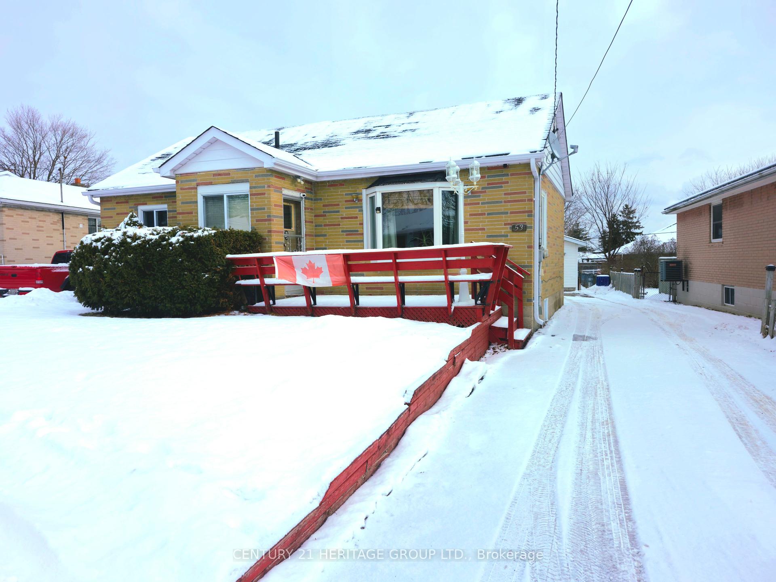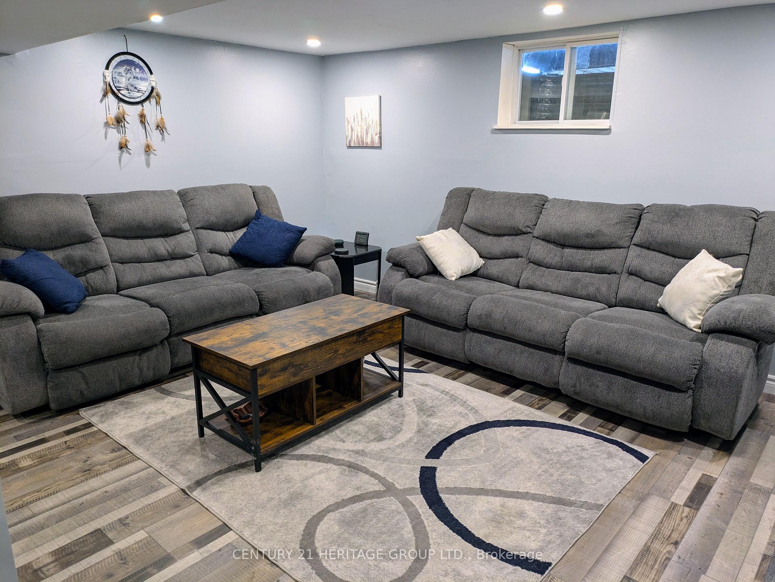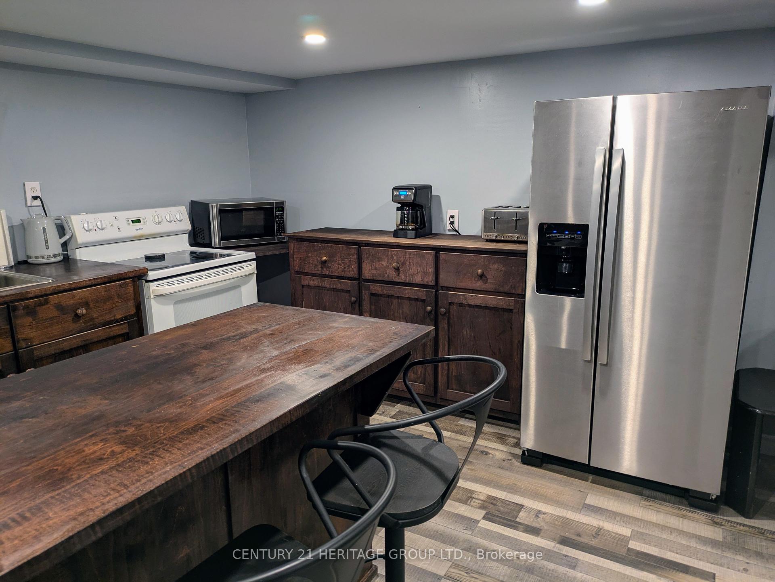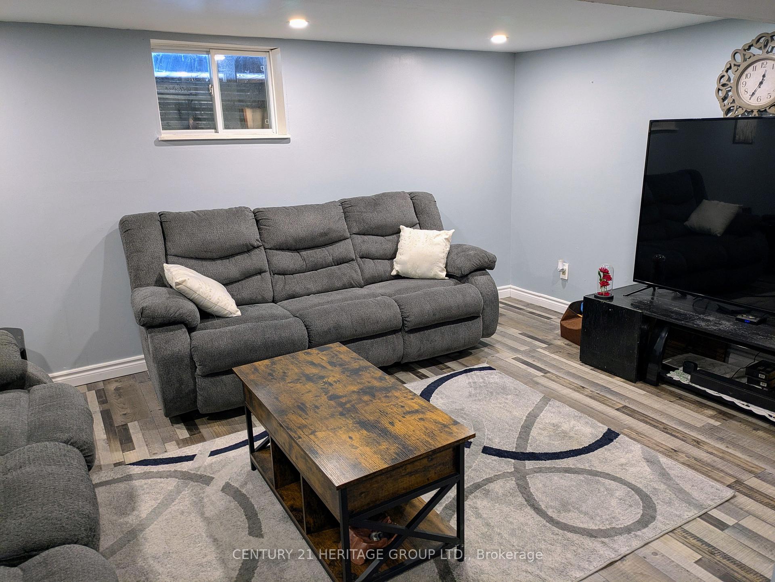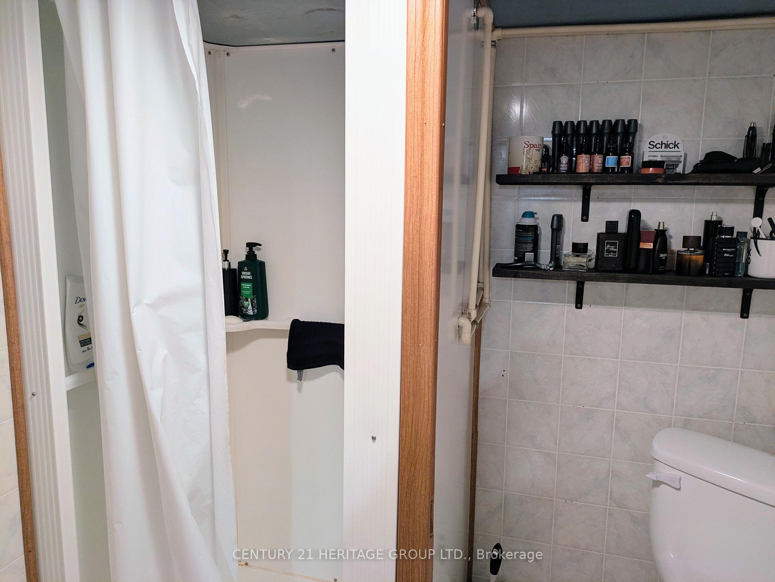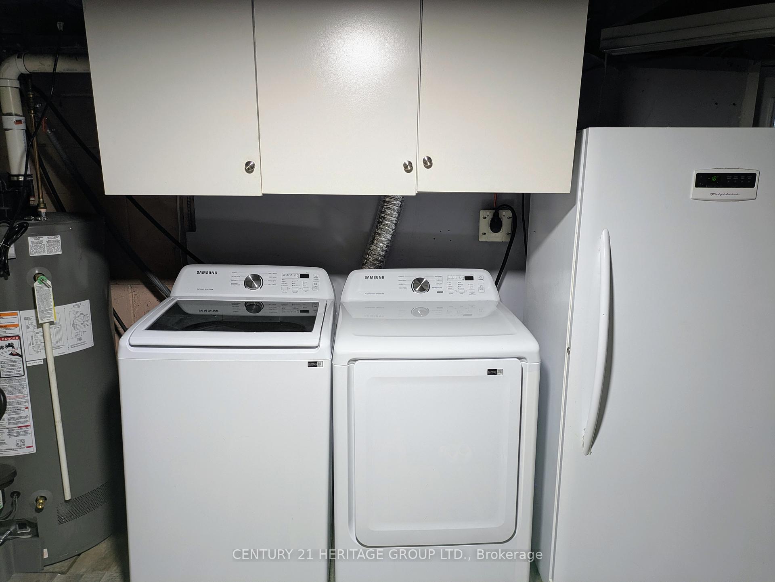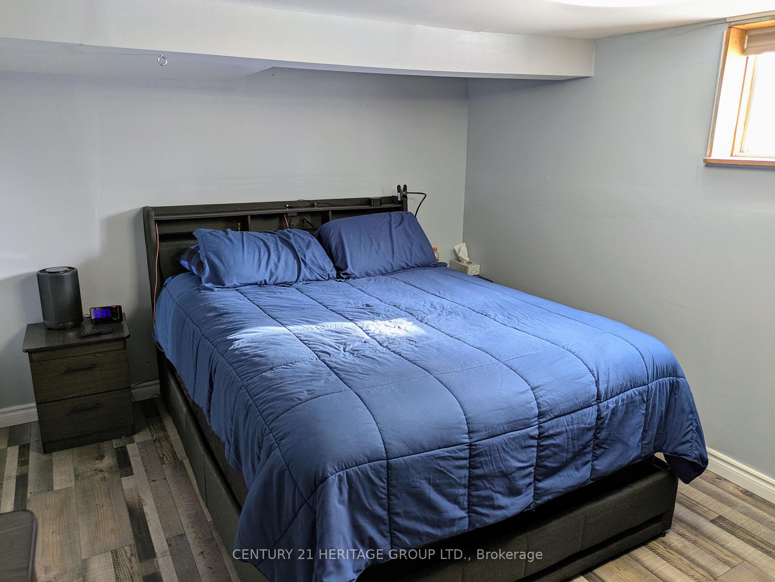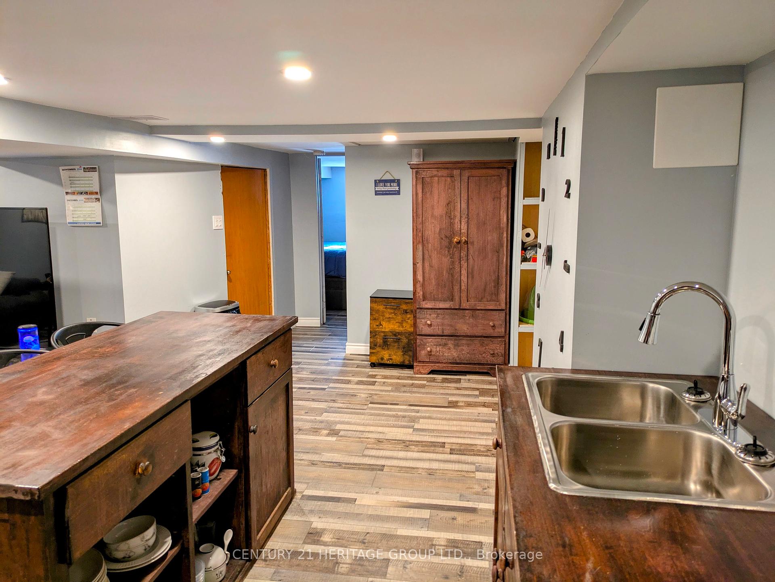$1,625
Available - For Rent
Listing ID: N11921259
53 Thornton Ave , Bradford West Gwillimbury, L3Z 1N3, Ontario
| This basement apartment features a separate entrance, offering tenants privacy and convenience. It is dog-friendly and includes one parking space, with a second space available upon negotiation. Shared laundry facilities are also provided. The open-concept living area seamlessly combines the kitchen and living space, making it perfect for relaxation and entertaining. The unit includes a cozy bedroom and a bathroom, creating a comfortable environment ideal for singles or couples in the heart of Bradford. |
| Extras: Tenant to pay 1/3 utilities |
| Price | $1,625 |
| Address: | 53 Thornton Ave , Bradford West Gwillimbury, L3Z 1N3, Ontario |
| Lot Size: | 50.07 x 170.73 (Feet) |
| Acreage: | < .50 |
| Directions/Cross Streets: | Holland St. W and Thornton Ave |
| Rooms: | 3 |
| Bedrooms: | 1 |
| Bedrooms +: | |
| Kitchens: | 1 |
| Family Room: | N |
| Basement: | Apartment |
| Furnished: | N |
| Property Type: | Lower Level |
| Style: | 1 1/2 Storey |
| Exterior: | Brick |
| Garage Type: | Detached |
| (Parking/)Drive: | Available |
| Drive Parking Spaces: | 2 |
| Pool: | None |
| Private Entrance: | Y |
| Laundry Access: | Shared |
| Parking Included: | Y |
| Fireplace/Stove: | N |
| Heat Source: | Gas |
| Heat Type: | Forced Air |
| Central Air Conditioning: | Central Air |
| Central Vac: | N |
| Sewers: | Sewers |
| Water: | Municipal |
| Although the information displayed is believed to be accurate, no warranties or representations are made of any kind. |
| CENTURY 21 HERITAGE GROUP LTD. |
|
|

Mehdi Moghareh Abed
Sales Representative
Dir:
647-937-8237
Bus:
905-731-2000
Fax:
905-886-7556
| Book Showing | Email a Friend |
Jump To:
At a Glance:
| Type: | Freehold - Lower Level |
| Area: | Simcoe |
| Municipality: | Bradford West Gwillimbury |
| Neighbourhood: | Bradford |
| Style: | 1 1/2 Storey |
| Lot Size: | 50.07 x 170.73(Feet) |
| Beds: | 1 |
| Baths: | 1 |
| Fireplace: | N |
| Pool: | None |
Locatin Map:

