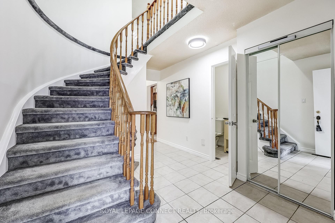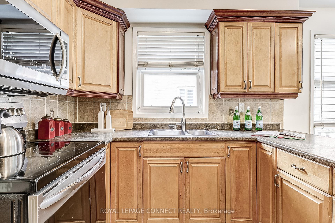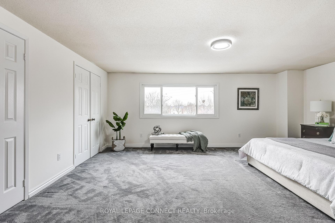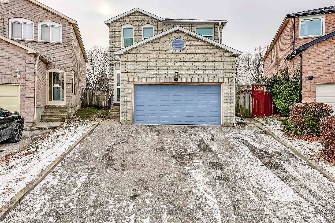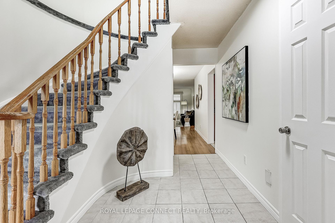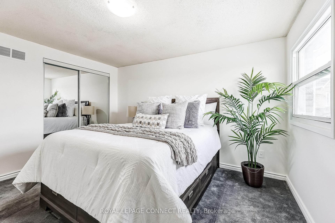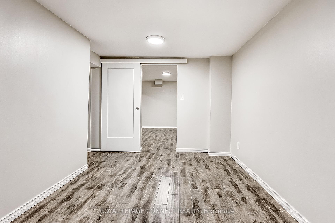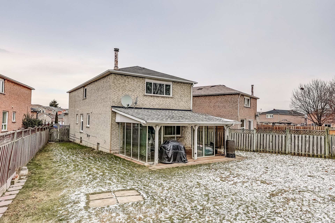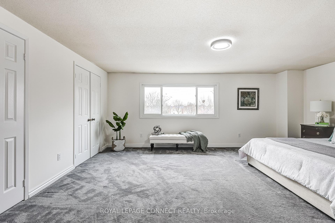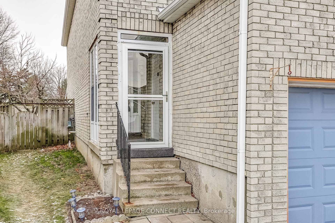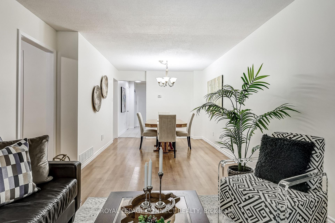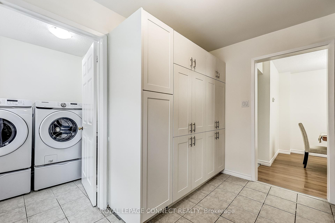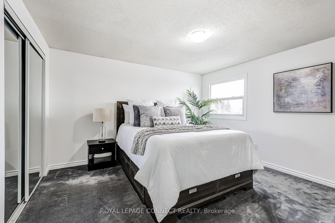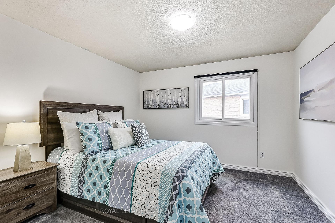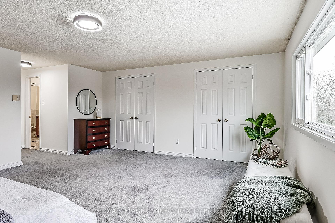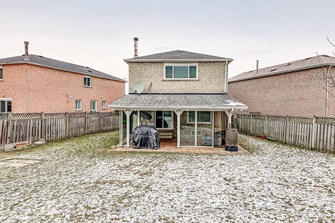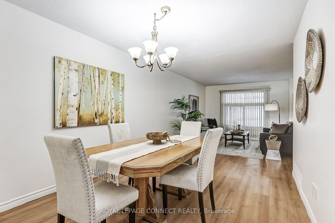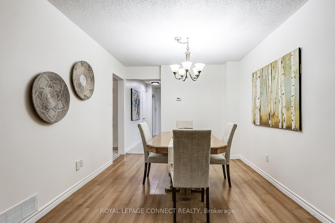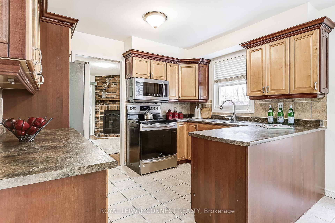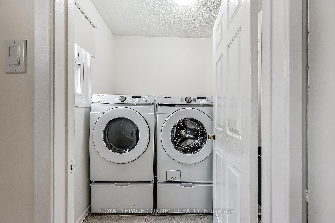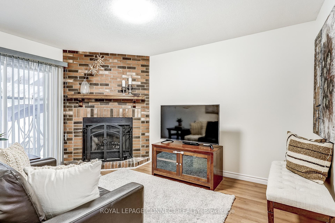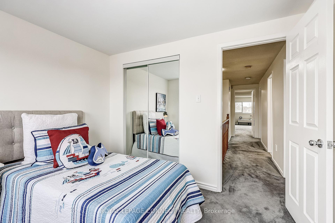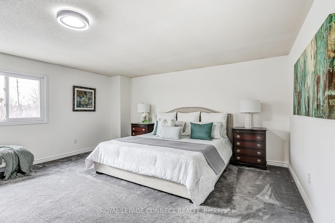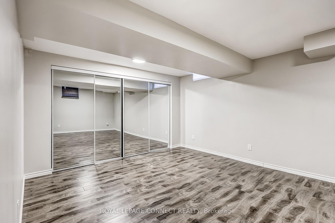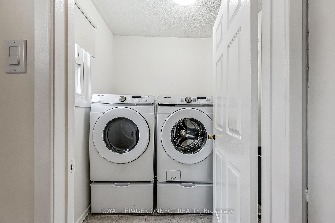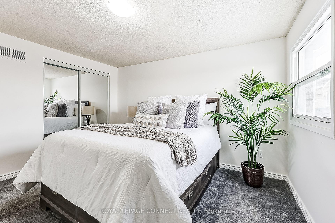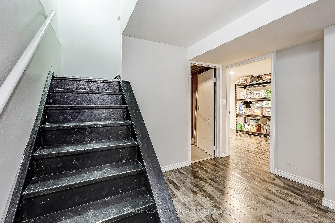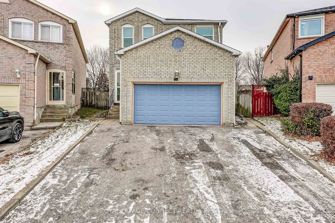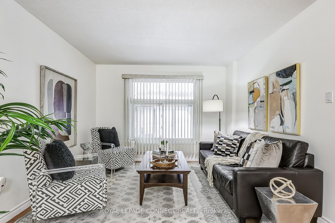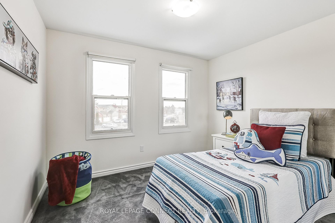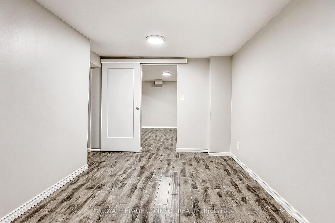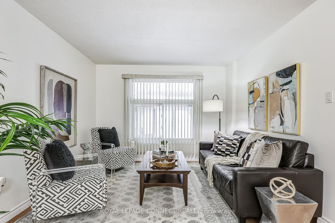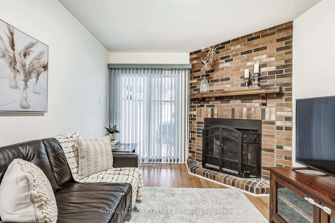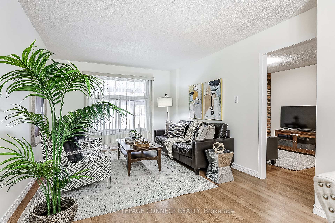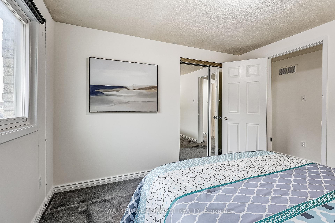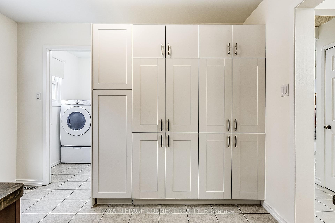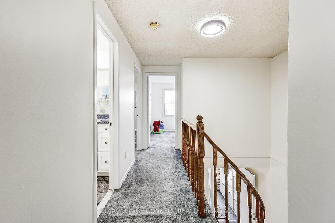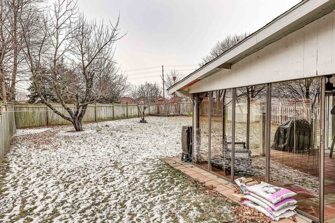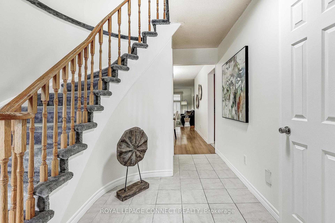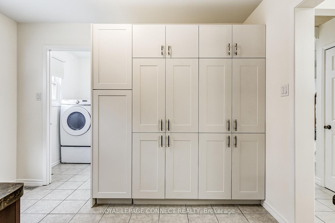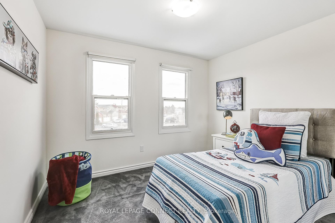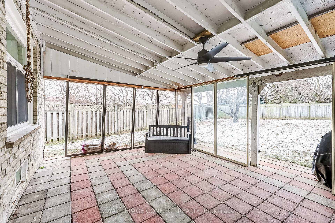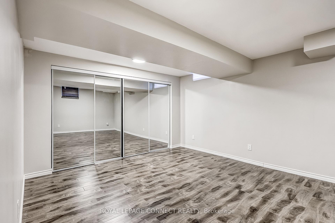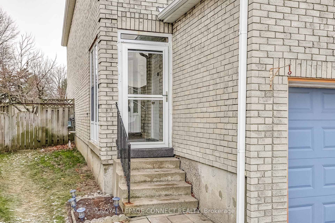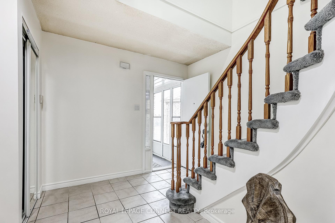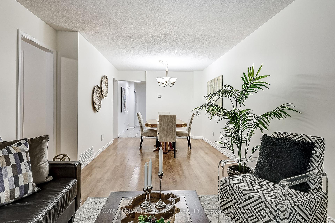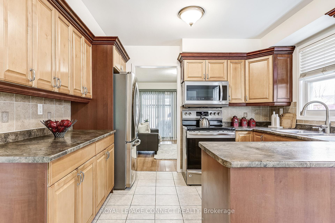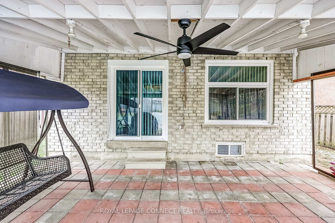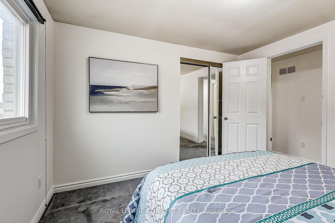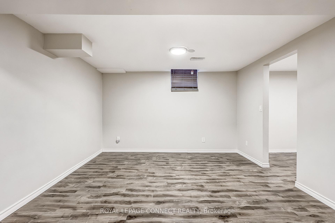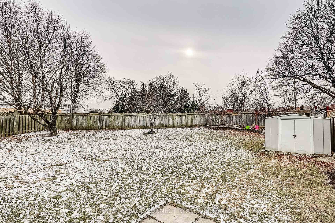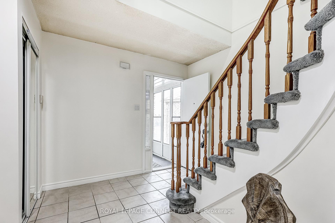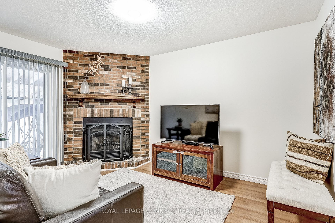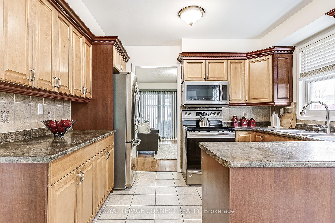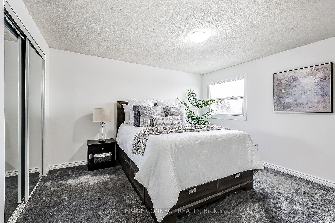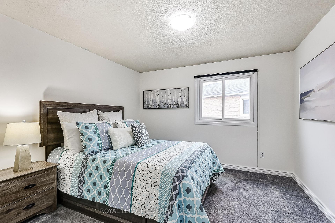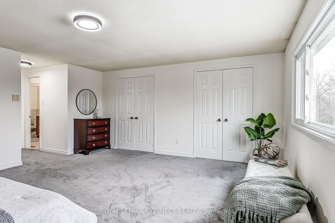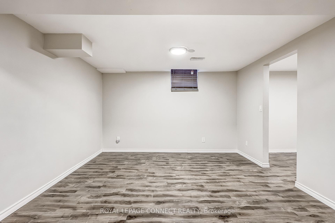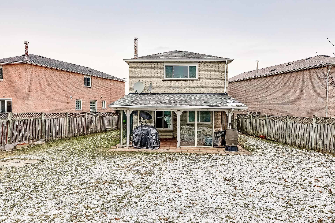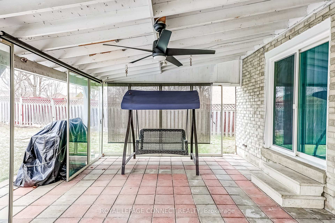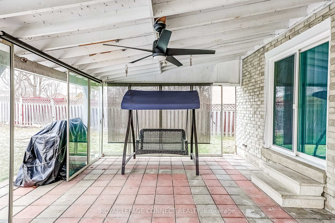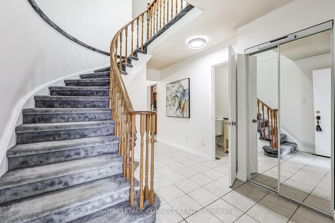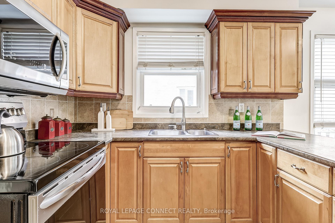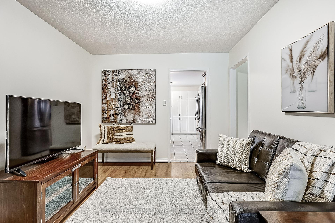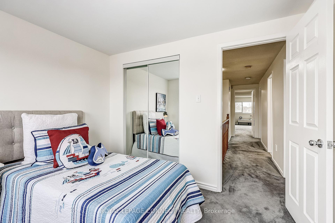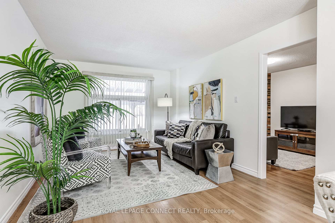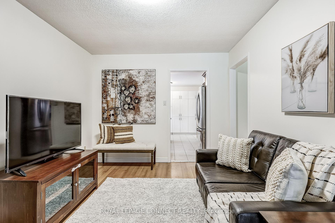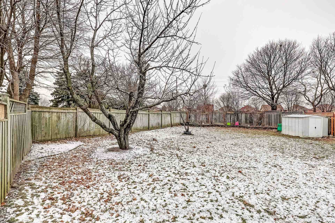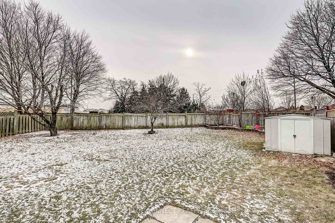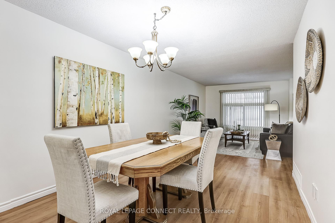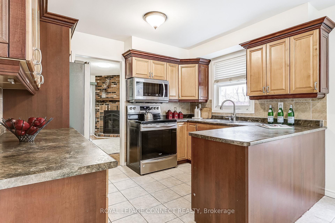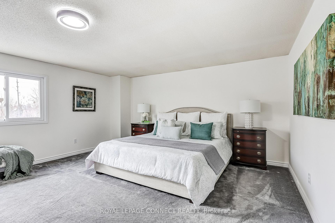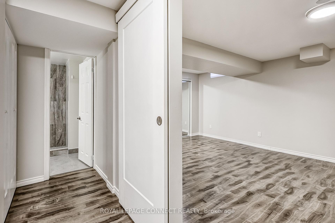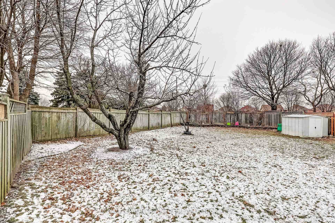$1,295,000
Available - For Sale
Listing ID: N11921152
44 GOODWOOD Dr , Markham, L3S 2K4, Ontario
| Welcome to 44 Goodwood Drive, a delightful family home in a vibrant, diverse neighbourhood. Freshly painted and in turn-key condition, this home features four spacious bedrooms upstairs, three full bathrooms, and a convenient powder room on the main floor. The primary bedroom boasts his-and-hers closets and an ensuite bathroom with a relaxing tub. The finished basement includes a large bedroom comparable in size to the primary, a 3-piece bathroom, and a spacious open-concept area perfect for a variety of uses.The kitchen is well-designed, with custom cupboards that maximize space and functionality. The laundry room is conveniently located on the main floor for added ease. Step outside to the covered back porch, a versatile space ideal for year-round relaxation or entertaining.One of the standout features of this property is its expansive backyard the largest on the street - which is what made Grandpa fall in love with the home. The backyard has incredible potential to become your dream outdoor space, whether a pool, lush gardens, or a customized oasis.The neighbourhood offers a welcoming community with a perfect mix of long-time residents and newer families. A public school is conveniently located at the end of the street, and several public and high schools are within walking distance, making it ideal for families.This location is a dream for convenience. Markville Mall is just 10 minutes north on McCowan Road, while a variety of shops and services are nearby. Food enthusiasts will appreciate the areas renowned Hakka, Indian, and Sri Lankan restaurants. For outdoor lovers, parks and green spaces are easily accessible for adventures and relaxation. Commuters will enjoy the proximity to Steeles Avenue, providing quick access to Scarborough and beyond.This home truly combines the best of a welcoming neighbourhood, excellent schools, and Markhams many conveniences. Dont miss the opportunity to make 44 Goodwood Drive your familys next chapter! |
| Price | $1,295,000 |
| Taxes: | $5777.13 |
| Address: | 44 GOODWOOD Dr , Markham, L3S 2K4, Ontario |
| Lot Size: | 21.85 x 138.30 (Feet) |
| Directions/Cross Streets: | Mccowan & Steeles |
| Rooms: | 9 |
| Rooms +: | 3 |
| Bedrooms: | 4 |
| Bedrooms +: | 1 |
| Kitchens: | 1 |
| Family Room: | Y |
| Basement: | Finished, Walk-Up |
| Property Type: | Detached |
| Style: | 2-Storey |
| Exterior: | Brick |
| Garage Type: | Attached |
| (Parking/)Drive: | Private |
| Drive Parking Spaces: | 3 |
| Pool: | None |
| Fireplace/Stove: | Y |
| Heat Source: | Gas |
| Heat Type: | Forced Air |
| Central Air Conditioning: | Central Air |
| Central Vac: | N |
| Sewers: | Sewers |
| Water: | Municipal |
$
%
Years
This calculator is for demonstration purposes only. Always consult a professional
financial advisor before making personal financial decisions.
| Although the information displayed is believed to be accurate, no warranties or representations are made of any kind. |
| ROYAL LEPAGE CONNECT REALTY |
|
|

Mehdi Moghareh Abed
Sales Representative
Dir:
647-937-8237
Bus:
905-731-2000
Fax:
905-886-7556
| Virtual Tour | Book Showing | Email a Friend |
Jump To:
At a Glance:
| Type: | Freehold - Detached |
| Area: | York |
| Municipality: | Markham |
| Neighbourhood: | Middlefield |
| Style: | 2-Storey |
| Lot Size: | 21.85 x 138.30(Feet) |
| Tax: | $5,777.13 |
| Beds: | 4+1 |
| Baths: | 4 |
| Fireplace: | Y |
| Pool: | None |
Locatin Map:
Payment Calculator:

