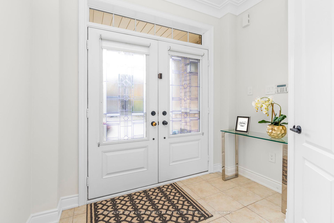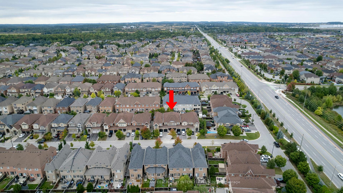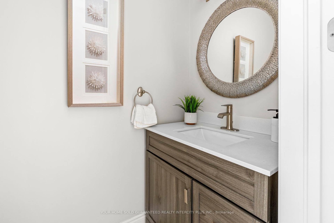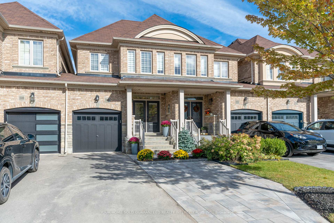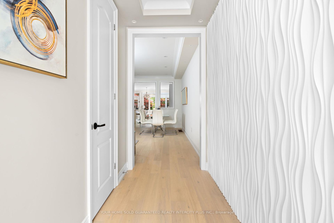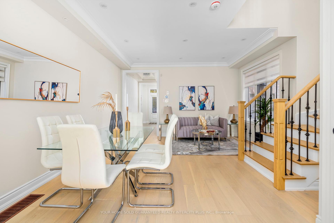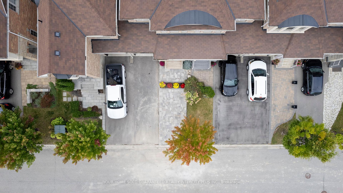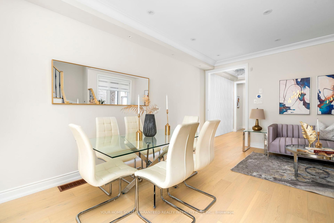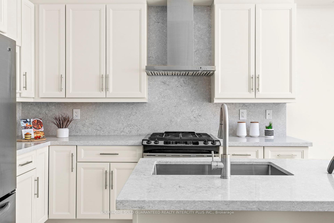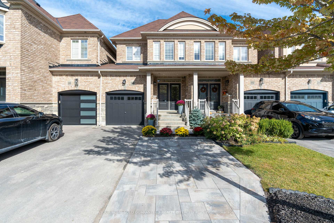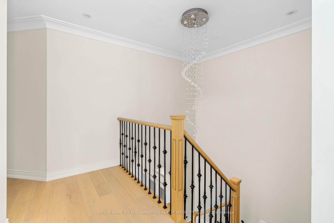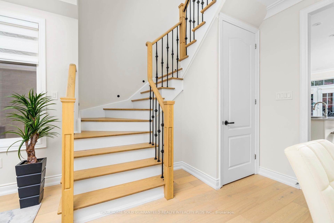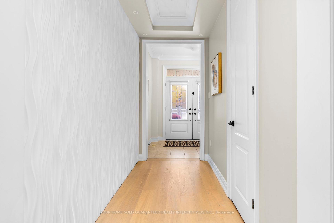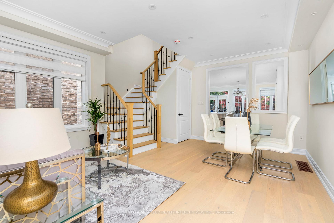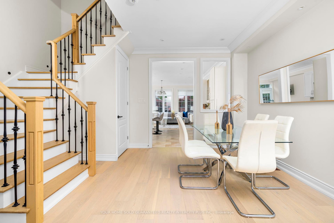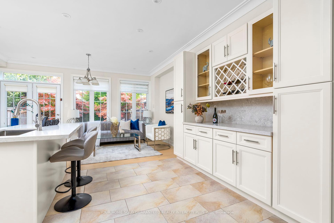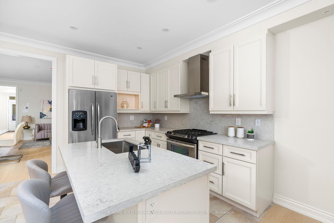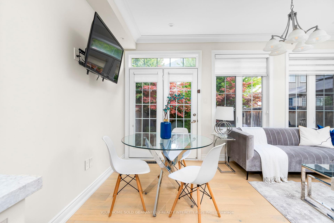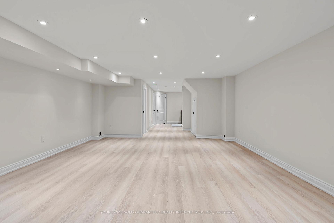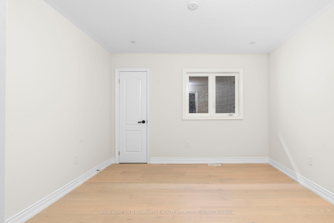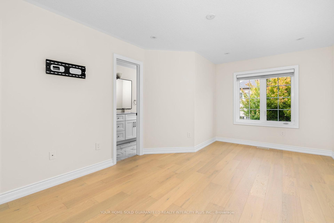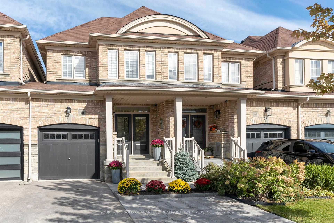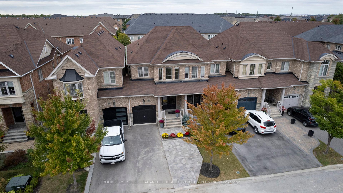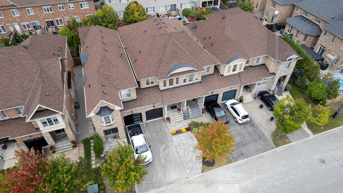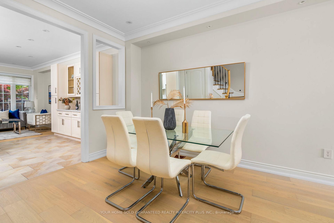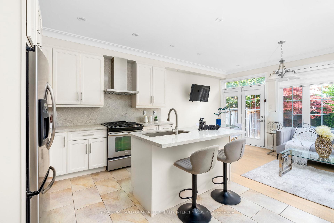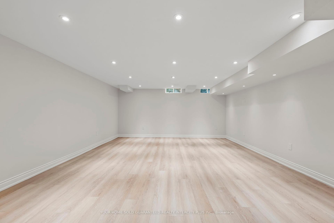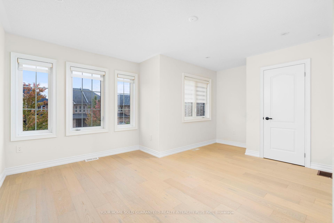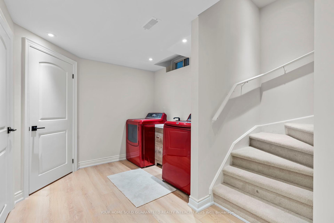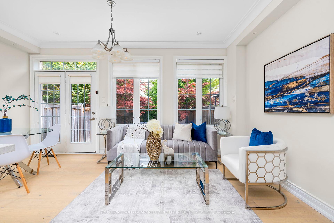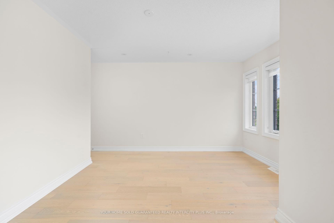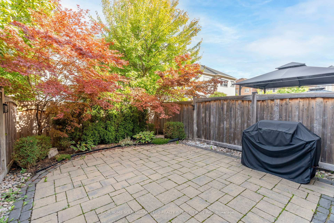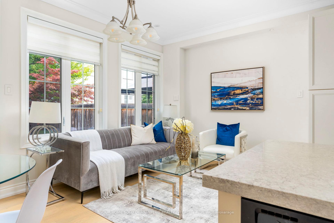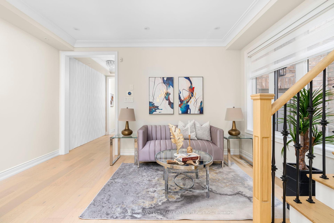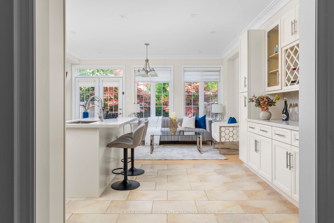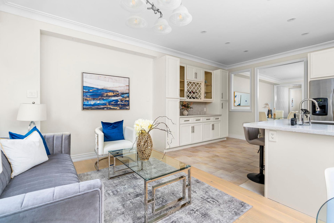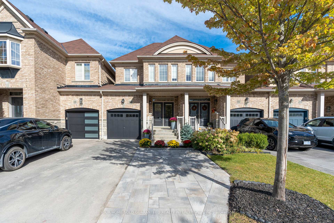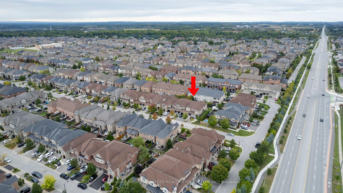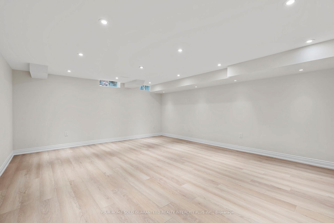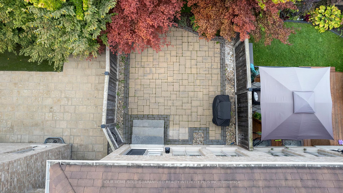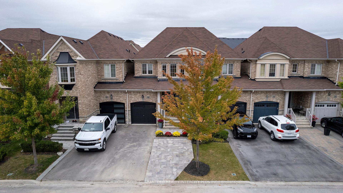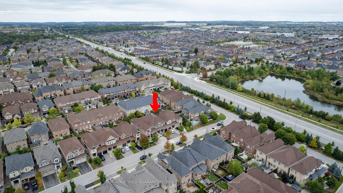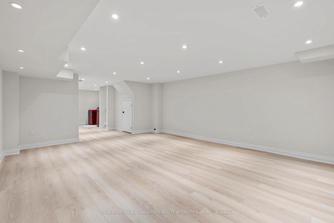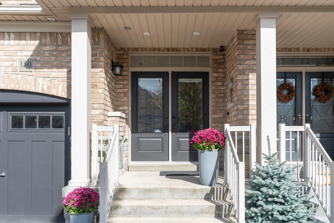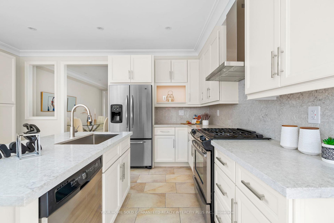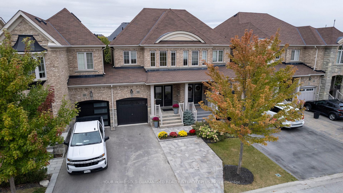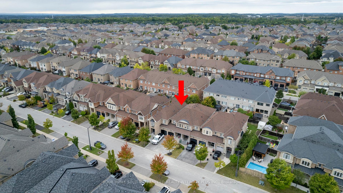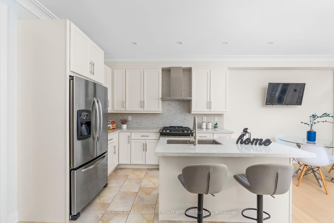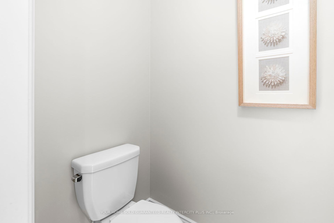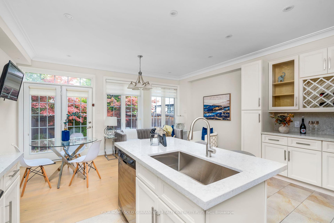$1,288,000
Available - For Sale
Listing ID: N11920990
150 Lindbergh Dr , Vaughan, L4H 3L7, Ontario
| This stunning newly renovated 3-bedroom, 4-bathroom residence showcases modern elegance with a luxury design throughout. Step inside to find soaring 9' ceilings, rich hardwood flooring, and a sophisticated staircase. At the heart of the home is a stunning gourmet eat-in kitchen with custom cabinetry and quartz countertops. French doors open to your beautifully landscaped, private backyard oasis, perfect for seamless indoor-outdoor living. The finished basement adds extra space for relaxation or entertainment. Conveniently located near top-rated public and Catholic schools, upscale shopping, scenic parks, and picturesque trails, this home epitomizes luxury family living. Don't miss your chance to claim this extraordinary residence! |
| Extras: Fully Renovated 2024, Finished Basement, Rough-in for kitchenette in basement |
| Price | $1,288,000 |
| Taxes: | $4560.00 |
| Address: | 150 Lindbergh Dr , Vaughan, L4H 3L7, Ontario |
| Lot Size: | 20.01 x 104.66 (Feet) |
| Directions/Cross Streets: | Major MacKenzie/Weston Rd. |
| Rooms: | 7 |
| Rooms +: | 1 |
| Bedrooms: | 3 |
| Bedrooms +: | |
| Kitchens: | 1 |
| Family Room: | Y |
| Basement: | Finished |
| Approximatly Age: | 6-15 |
| Property Type: | Att/Row/Twnhouse |
| Style: | 2-Storey |
| Exterior: | Brick, Stone |
| Garage Type: | Built-In |
| (Parking/)Drive: | Private |
| Drive Parking Spaces: | 2 |
| Pool: | None |
| Approximatly Age: | 6-15 |
| Approximatly Square Footage: | 1500-2000 |
| Property Features: | Grnbelt/Cons, Hospital, Library, Place Of Worship, Public Transit, School |
| Fireplace/Stove: | N |
| Heat Source: | Gas |
| Heat Type: | Forced Air |
| Central Air Conditioning: | Central Air |
| Central Vac: | N |
| Sewers: | Sewers |
| Water: | Municipal |
$
%
Years
This calculator is for demonstration purposes only. Always consult a professional
financial advisor before making personal financial decisions.
| Although the information displayed is believed to be accurate, no warranties or representations are made of any kind. |
| YOUR HOME SOLD GUARANTEED REALTY INTERCITY PLUS INC. |
|
|

Mehdi Moghareh Abed
Sales Representative
Dir:
647-937-8237
Bus:
905-731-2000
Fax:
905-886-7556
| Virtual Tour | Book Showing | Email a Friend |
Jump To:
At a Glance:
| Type: | Freehold - Att/Row/Twnhouse |
| Area: | York |
| Municipality: | Vaughan |
| Neighbourhood: | Vellore Village |
| Style: | 2-Storey |
| Lot Size: | 20.01 x 104.66(Feet) |
| Approximate Age: | 6-15 |
| Tax: | $4,560 |
| Beds: | 3 |
| Baths: | 4 |
| Fireplace: | N |
| Pool: | None |
Locatin Map:
Payment Calculator:

