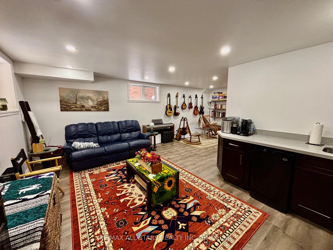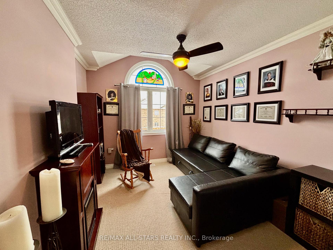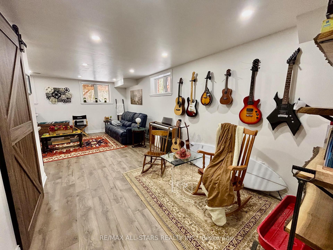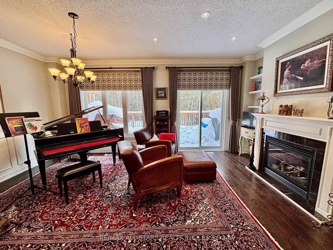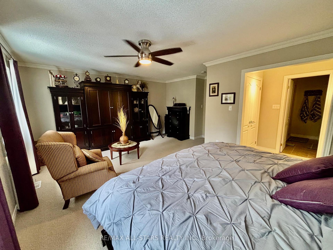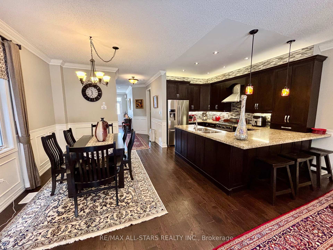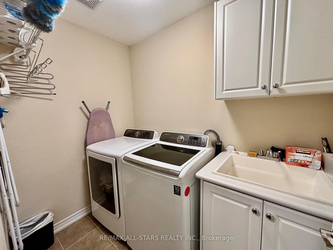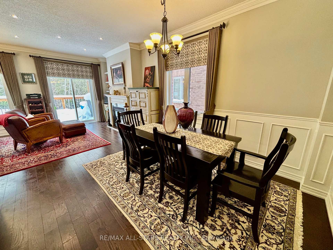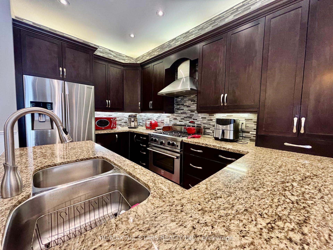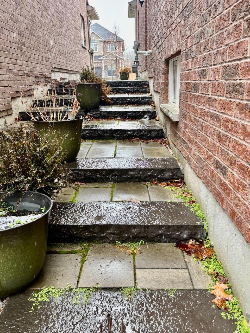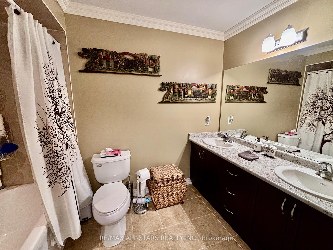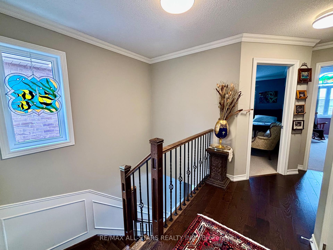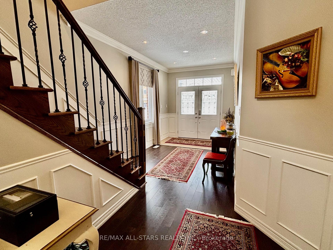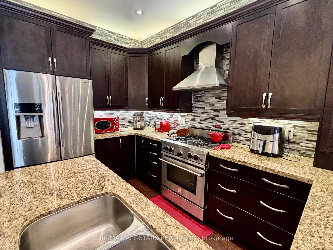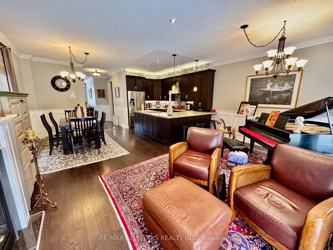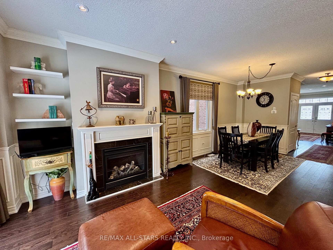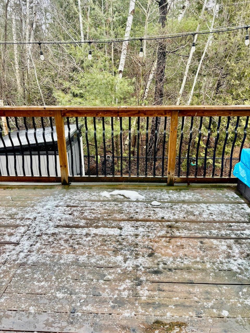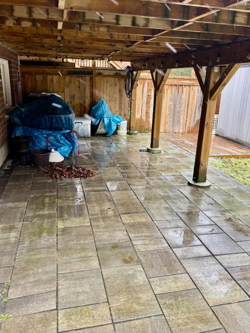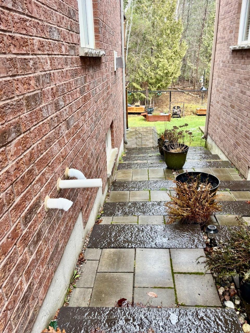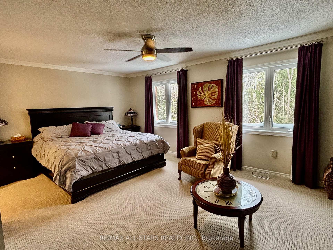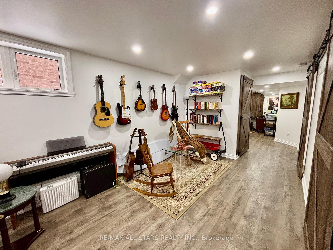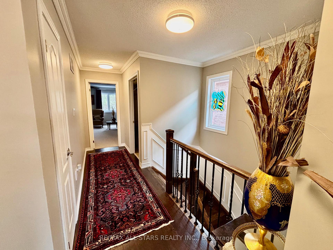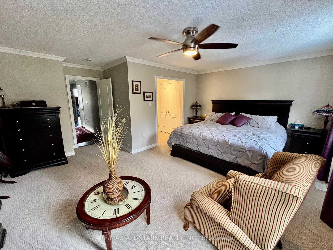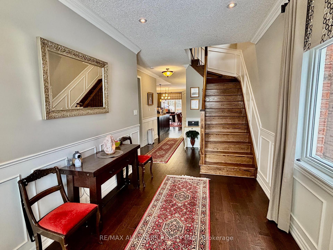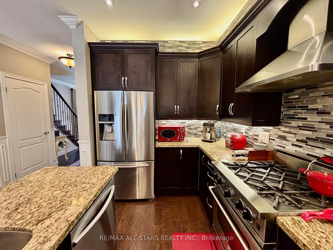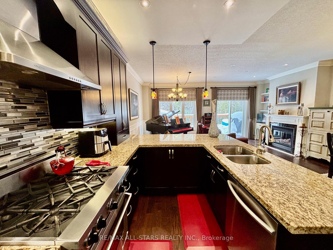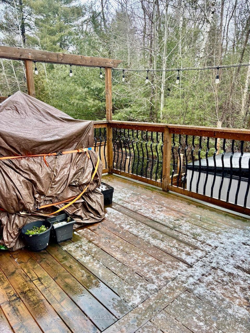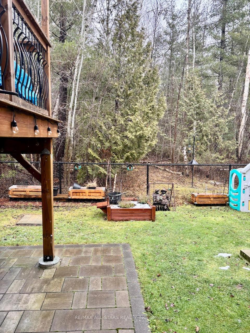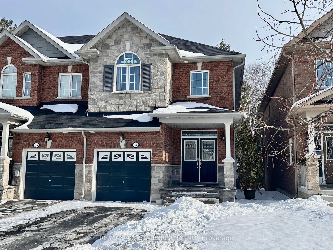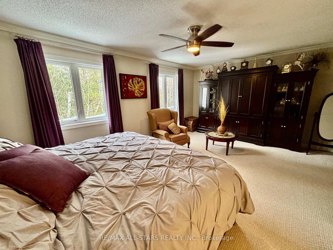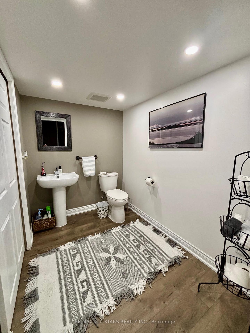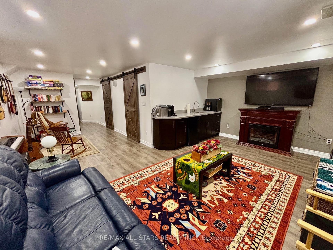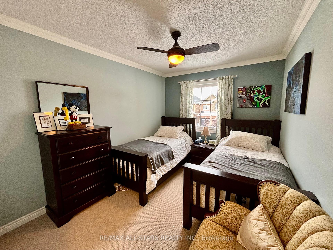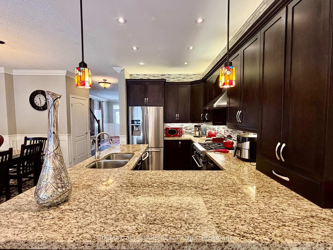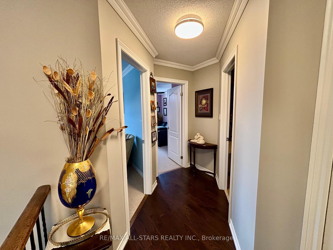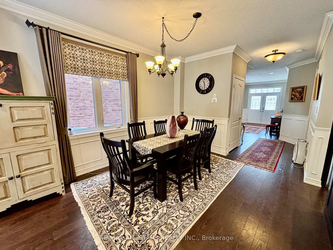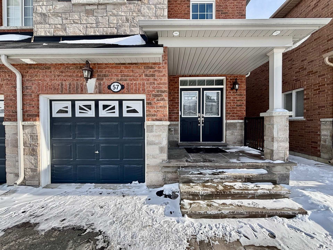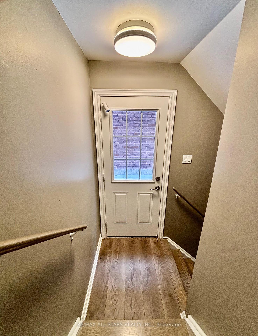$968,888
Available - For Sale
Listing ID: N11920913
57 Scotia Rd East , Georgina, L0E 1R0, Ontario
| Excellent opportunity to own an immaculately maintained 3-bedroom, 4-bathroom end-unit townhome situated on a beautiful ravine lot. The main floor features hardwood flooring and Wainscoting throughout and an inviting open concept layout with a custom upgraded kitchen, combined family and dining room with w/o to deck. The second floor offers three bedrooms, including a large primary complete with his/hers closets and a 5-piece ensuite bathroom. Heading to the lower level you will find a separate side entrance to the home and a fully finished basement complete with a large rec room with wet bar and a 2-piece bathroom. No expense spared, this home is a must see and move in ready! |
| Extras: Located on a no exit St, minutes walk to all amenities. Close to Lake Simcoe and very easy commute to the GTA. |
| Price | $968,888 |
| Taxes: | $4000.00 |
| Address: | 57 Scotia Rd East , Georgina, L0E 1R0, Ontario |
| Lot Size: | 24.61 x 99.74 (Feet) |
| Directions/Cross Streets: | Black River Rd / Scotia Rd |
| Rooms: | 10 |
| Bedrooms: | 3 |
| Bedrooms +: | |
| Kitchens: | 1 |
| Family Room: | Y |
| Basement: | Finished |
| Property Type: | Att/Row/Twnhouse |
| Style: | 2-Storey |
| Exterior: | Brick, Stone |
| Garage Type: | Attached |
| (Parking/)Drive: | Private |
| Drive Parking Spaces: | 2 |
| Pool: | None |
| Property Features: | Ravine |
| Fireplace/Stove: | Y |
| Heat Source: | Gas |
| Heat Type: | Forced Air |
| Central Air Conditioning: | Central Air |
| Central Vac: | Y |
| Laundry Level: | Upper |
| Sewers: | Sewers |
| Water: | Municipal |
| Utilities-Cable: | Y |
| Utilities-Hydro: | Y |
| Utilities-Telephone: | Y |
$
%
Years
This calculator is for demonstration purposes only. Always consult a professional
financial advisor before making personal financial decisions.
| Although the information displayed is believed to be accurate, no warranties or representations are made of any kind. |
| RE/MAX ALL-STARS REALTY INC. |
|
|

Mehdi Moghareh Abed
Sales Representative
Dir:
647-937-8237
Bus:
905-731-2000
Fax:
905-886-7556
| Book Showing | Email a Friend |
Jump To:
At a Glance:
| Type: | Freehold - Att/Row/Twnhouse |
| Area: | York |
| Municipality: | Georgina |
| Neighbourhood: | Sutton & Jackson's Point |
| Style: | 2-Storey |
| Lot Size: | 24.61 x 99.74(Feet) |
| Tax: | $4,000 |
| Beds: | 3 |
| Baths: | 4 |
| Fireplace: | Y |
| Pool: | None |
Locatin Map:
Payment Calculator:

