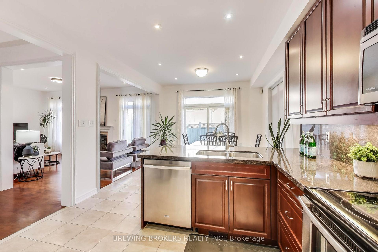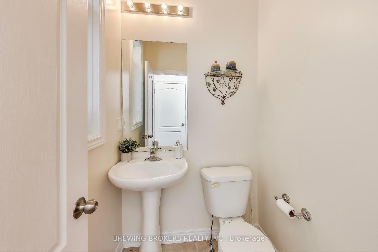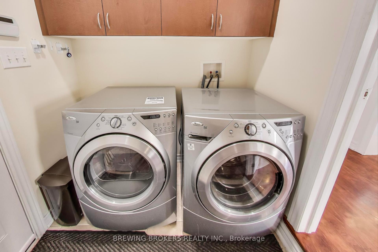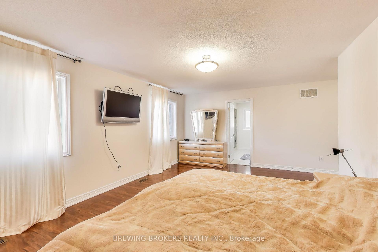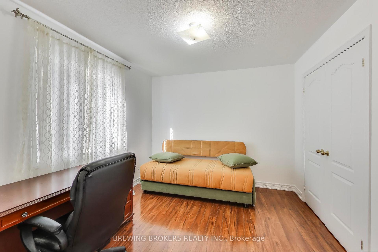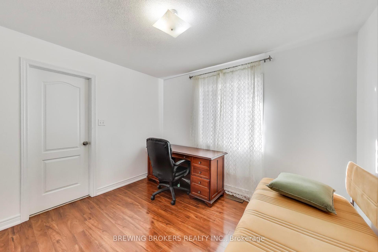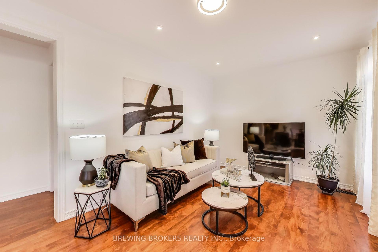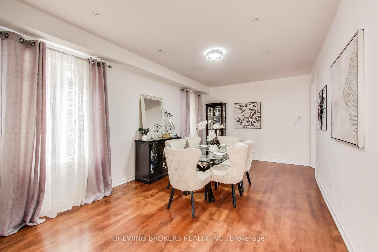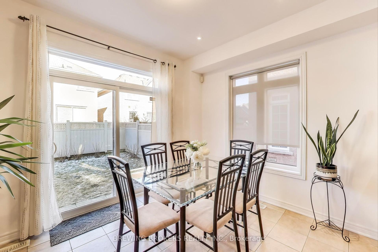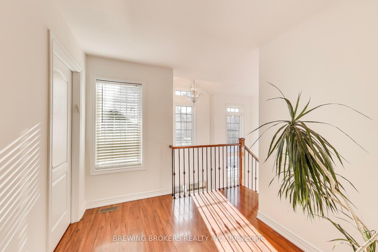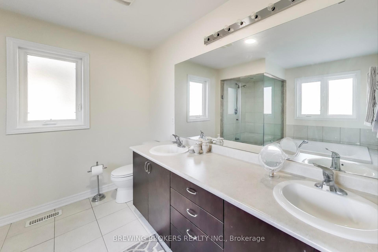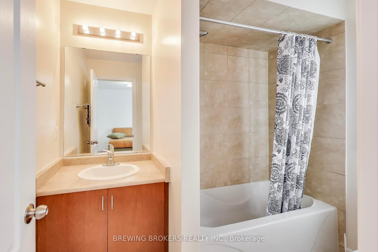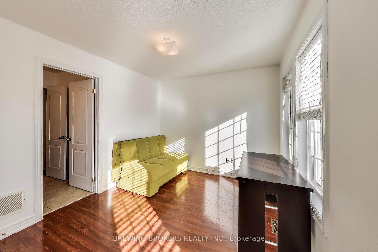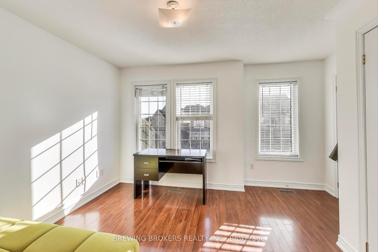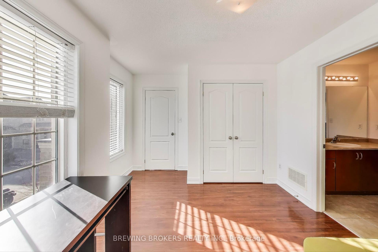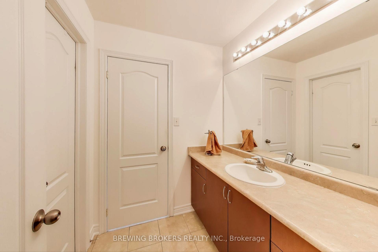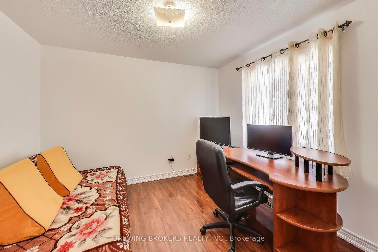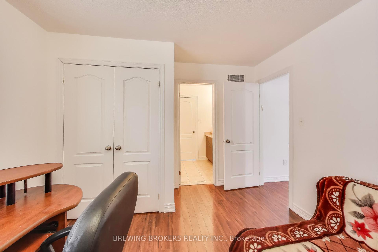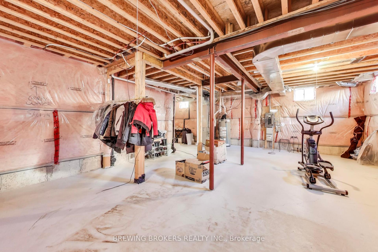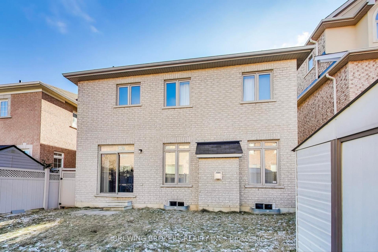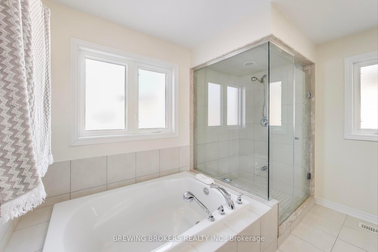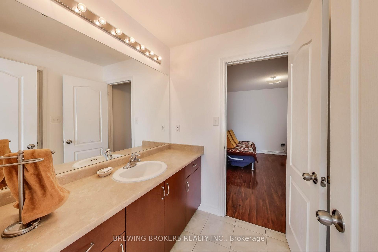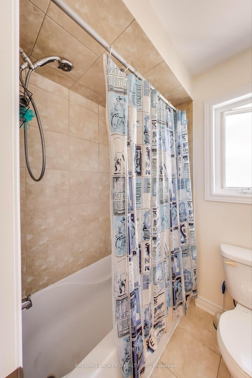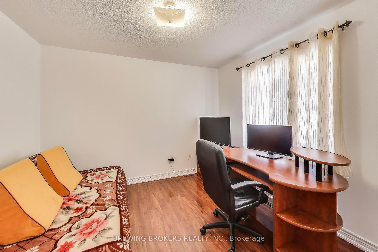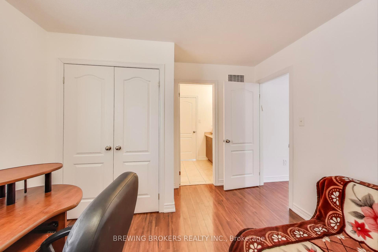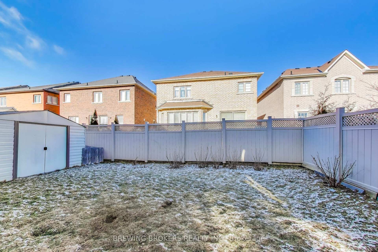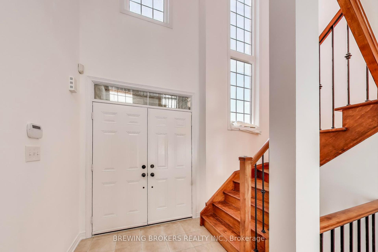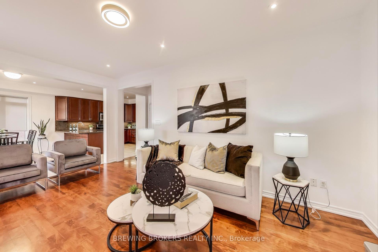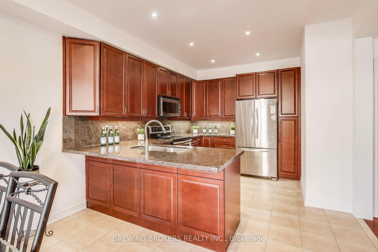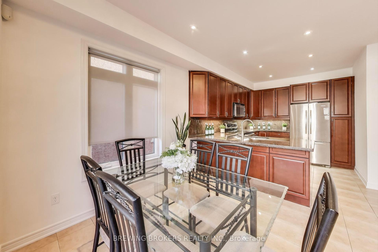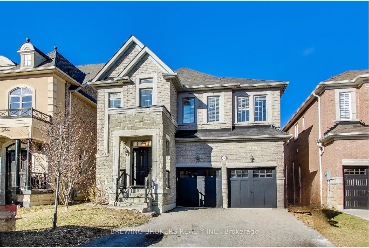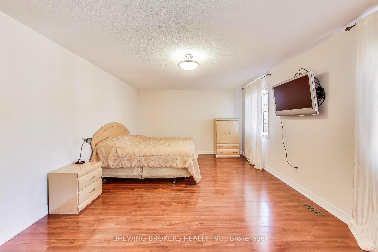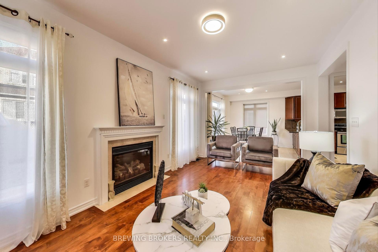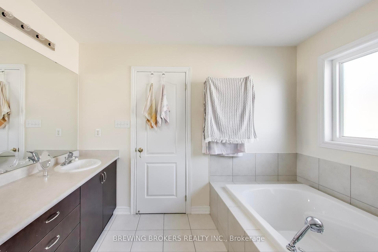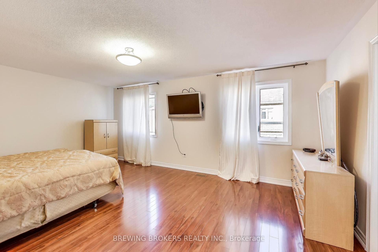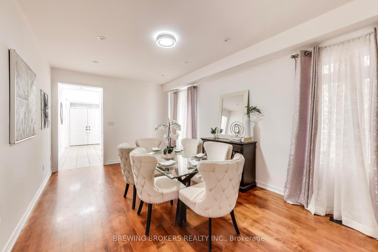$1,688,000
Available - For Sale
Listing ID: N11920848
60 Yarden Dr , Vaughan, L6A 0W5, Ontario
| Immaculate Fernbrook Built Family Home in the Sought After Valleys of Thornhill and Prestigious Lebovic Campus Community Offering Comfort And Desirable Features! Spectacular 4 Bedroom & 4-Bathroom Home Nestled On A Sidewalk Free Lot .2 Car Garage W/Entry To House. Open Concept. Perfectly Functional Layout w/ Oversized Bedrooms, Spacious Principal Rooms and 3 Full Baths On 2nd Floor; Loaded with Upgrades: 9' Ceilings on Main and Basement. Hardwood Flooring on Main and Laminate on Second Level.Wrought Iron Pickets & Interior Pot Lights.Dream Kitchen with oversized Cabinets and Granite Kitchen Counters and Stainless Steel Appliances. Backsplash And A Large Breakfast Area With Walk Out To Backyard. Main Floor Laundry! Located Close To Top-Rated Schools, Parks, Trails, Public Transit, Shops And Restaurants, This Home Combines Elegance, Comfort, And Functionality, Making It Perfect For Families Of All Sizes! |
| Extras: Close To All Amenities, Lebovic Community Centre, Shopping Mall, Go Train, Medical Centre, Hospital, Zoned To Anne Frank Ps & Romeo Dollair French Immersion. |
| Price | $1,688,000 |
| Taxes: | $7209.44 |
| Address: | 60 Yarden Dr , Vaughan, L6A 0W5, Ontario |
| Lot Size: | 40.03 x 88.58 (Feet) |
| Directions/Cross Streets: | Bathurst/Rutherford/Ilan Ramon Blvd |
| Rooms: | 10 |
| Bedrooms: | 4 |
| Bedrooms +: | |
| Kitchens: | 1 |
| Family Room: | Y |
| Basement: | Full |
| Property Type: | Detached |
| Style: | 2-Storey |
| Exterior: | Brick |
| Garage Type: | Attached |
| (Parking/)Drive: | Available |
| Drive Parking Spaces: | 4 |
| Pool: | None |
| Property Features: | Fenced Yard, Park, Public Transit, Rec Centre, School |
| Fireplace/Stove: | Y |
| Heat Source: | Gas |
| Heat Type: | Forced Air |
| Central Air Conditioning: | Central Air |
| Central Vac: | N |
| Laundry Level: | Main |
| Elevator Lift: | N |
| Sewers: | Sewers |
| Water: | Municipal |
| Utilities-Cable: | Y |
| Utilities-Hydro: | Y |
| Utilities-Gas: | Y |
| Utilities-Telephone: | Y |
$
%
Years
This calculator is for demonstration purposes only. Always consult a professional
financial advisor before making personal financial decisions.
| Although the information displayed is believed to be accurate, no warranties or representations are made of any kind. |
| BREWING BROKERS REALTY INC. |
|
|

Mehdi Moghareh Abed
Sales Representative
Dir:
647-937-8237
Bus:
905-731-2000
Fax:
905-886-7556
| Virtual Tour | Book Showing | Email a Friend |
Jump To:
At a Glance:
| Type: | Freehold - Detached |
| Area: | York |
| Municipality: | Vaughan |
| Neighbourhood: | Patterson |
| Style: | 2-Storey |
| Lot Size: | 40.03 x 88.58(Feet) |
| Tax: | $7,209.44 |
| Beds: | 4 |
| Baths: | 4 |
| Fireplace: | Y |
| Pool: | None |
Locatin Map:
Payment Calculator:

